Contemporary Home Office with Yellow Walls Ideas and Designs
Refine by:
Budget
Sort by:Popular Today
81 - 100 of 239 photos
Item 1 of 3
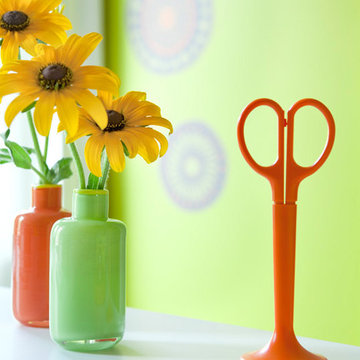
Colorful and organized home office
Photo: Emily Gilbert
Design ideas for a medium sized contemporary study in New York with yellow walls, light hardwood flooring, no fireplace and a freestanding desk.
Design ideas for a medium sized contemporary study in New York with yellow walls, light hardwood flooring, no fireplace and a freestanding desk.
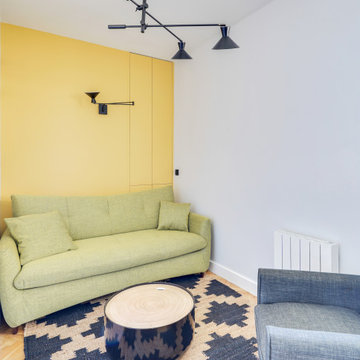
Le projet :
Un appartement familial de 135m2 des années 80 sans style ni charme, avec une petite cuisine isolée et désuète bénéficie d’une rénovation totale au style affirmé avec une grande cuisine semi ouverte sur le séjour, un véritable espace parental, deux chambres pour les enfants avec salle de bains et bureau indépendant.
Notre solution :
Nous déposons les cloisons en supprimant une chambre qui était attenante au séjour et ainsi bénéficier d’un grand volume pour la pièce à vivre avec une cuisine semi ouverte de couleur noire, séparée du séjour par des verrières.
Une crédence en miroir fumé renforce encore la notion d’espace et une banquette sur mesure permet d’ajouter un coin repas supplémentaire souhaité convivial et simple pour de jeunes enfants.
Le salon est entièrement décoré dans les tons bleus turquoise avec une bibliothèque monumentale de la même couleur, prolongée jusqu’à l’entrée grâce à un meuble sur mesure dissimulant entre autre le tableau électrique. Le grand canapé en velours bleu profond configure l’espace salon face à la bibliothèque alors qu’une grande table en verre est entourée de chaises en velours turquoise sur un tapis graphique du même camaïeu.
Nous avons condamné l’accès entre la nouvelle cuisine et l’espace nuit placé de l’autre côté d’un mur porteur. Nous avons ainsi un grand espace parental avec une chambre et une salle de bains lumineuses. Un carrelage mural blanc est posé en chevrons, et la salle de bains intégre une grande baignoire double ainsi qu’une douche à l’italienne. Celle-ci bénéficie de lumière en second jour grâce à une verrière placée sur la cloison côté chambre. Nous avons créé un dressing en U, fermé par une porte coulissante de type verrière.
Les deux chambres enfants communiquent directement sur une salle de bains aux couleurs douces et au carrelage graphique.
L’ancienne cuisine, placée près de l’entrée est aménagée en chambre d’amis-bureau avec un canapé convertible et des rangements astucieux.
Le style :
L’appartement joue les contrastes et ose la couleur dans les espaces à vivre avec un joli bleu turquoise associé à un noir graphique affirmé sur la cuisine, le carrelage au sol et les verrières. Les espaces nuit jouent d’avantage la sobriété dans des teintes neutres. L’ensemble allie style et simplicité d’usage, en accord avec le mode de vie de cette famille parisienne très active avec de jeunes enfants.
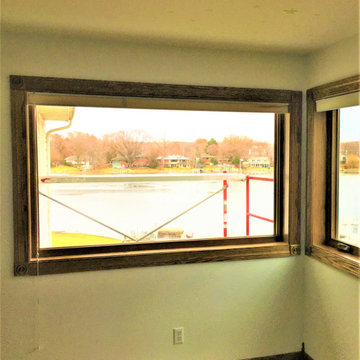
Unlike wood, Infinity®'s Ultrex® fiberglass does not require routine painting and staining. It is color matched to a home’s preexisting woodwork.
Photo of a contemporary home office in Minneapolis with yellow walls and carpet.
Photo of a contemporary home office in Minneapolis with yellow walls and carpet.
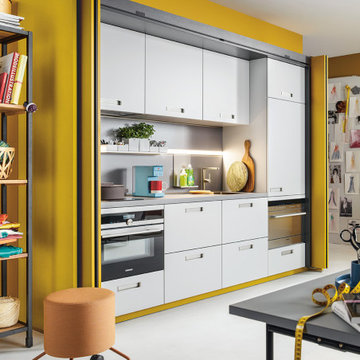
Offen, wenn man sie braucht. Zu, wenn man mal keine Lust hat, gleich aufzuräumen. Die Kitchenette mit Fronten in fröhlichem Curry vereint kompakte Funktionalität, eine wohnliche Wirkung und uneingeschränktes Kochvergnügen – auch in kleinen Räumen oder Büros. Hinter den Einschubtüren lassen sich Küchengeräte und Stauraum perfekt verstecken und auch die Nische bleibt nicht ungenutzt, dem beleuchteten Nischenpaneel zur Aufbewahrung von Kräutern und Co. sei Dank.
Open when it is needed, shut if you can‘t be bothered to tidy up right away. The kitchenette with fronts in bright curry combines compact functionality, a homely feel and unlimited cooking pleasure – also in small rooms or offices. Behind the retractable doors, there is enough space to hide kitchen appliances and other things and, thanks to the illuminated recess profile for herbs and other things, also the recess does not remain unused.
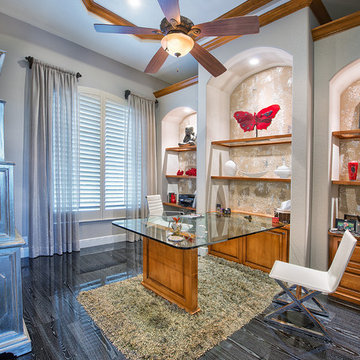
Photo of a large contemporary home office in Miami with yellow walls, painted wood flooring and a built-in desk.
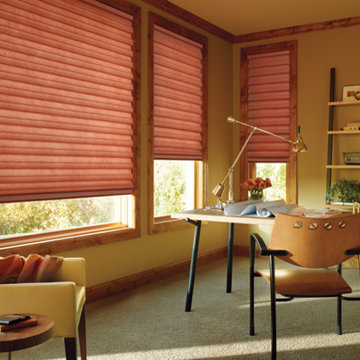
Hunter Douglas Solera® Window Shades in the office
Design ideas for a medium sized contemporary study in Philadelphia with carpet, no fireplace, a freestanding desk, yellow walls and green floors.
Design ideas for a medium sized contemporary study in Philadelphia with carpet, no fireplace, a freestanding desk, yellow walls and green floors.
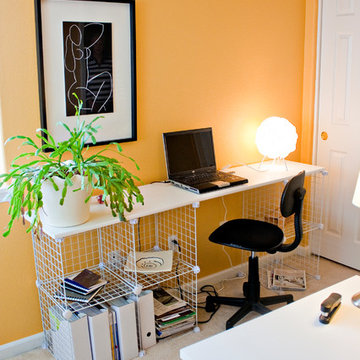
Green Eastman, DaliaDesign Group
Design ideas for a medium sized contemporary home office in Portland with yellow walls, carpet, no fireplace and a freestanding desk.
Design ideas for a medium sized contemporary home office in Portland with yellow walls, carpet, no fireplace and a freestanding desk.
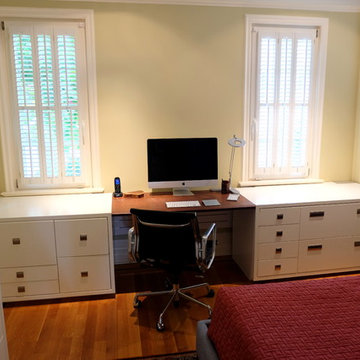
A built-in custom home office with a floating walnut desk top. A printer, shredder, files are all accommodated in the design. Wire management is incorporated into the design.
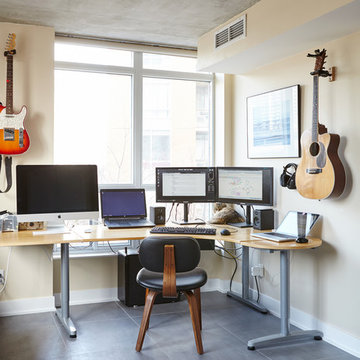
Medium sized contemporary study in Toronto with yellow walls, concrete flooring and a freestanding desk.
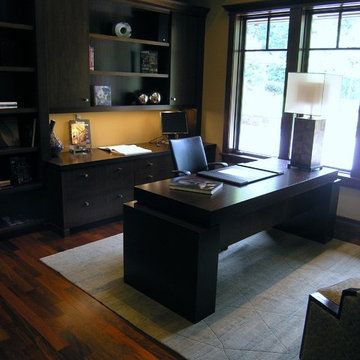
Large contemporary home office in Minneapolis with yellow walls and a freestanding desk.
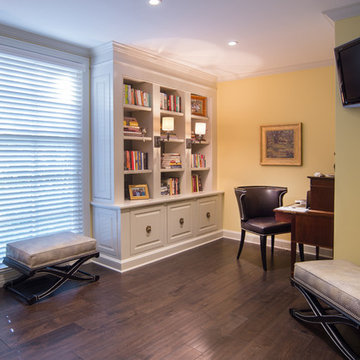
Tom Paule Photography
Design ideas for a large contemporary study in St Louis with yellow walls, dark hardwood flooring, no fireplace, a freestanding desk and brown floors.
Design ideas for a large contemporary study in St Louis with yellow walls, dark hardwood flooring, no fireplace, a freestanding desk and brown floors.
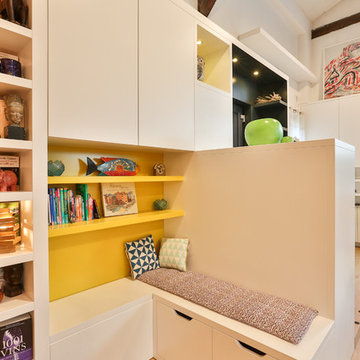
This is an example of a small contemporary home office in Grenoble with a reading nook, yellow walls, light hardwood flooring, no fireplace, a built-in desk and brown floors.
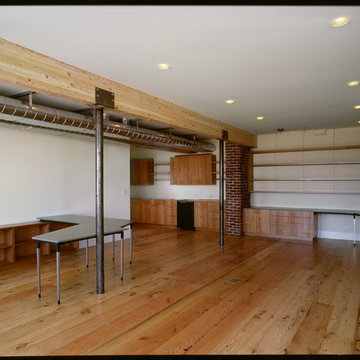
Rebecca Bausher
Large contemporary study in San Francisco with yellow walls, light hardwood flooring, no fireplace and a freestanding desk.
Large contemporary study in San Francisco with yellow walls, light hardwood flooring, no fireplace and a freestanding desk.
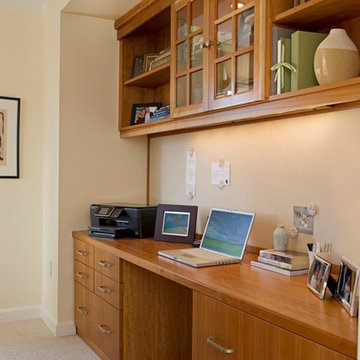
Photographer: Diane Anton Photography
The home office space was carved out of the master bedroom utilizing a common cherry wood cabinetry wall. This wall allows the light to come into an interior space. The fabric tack wall provides the client with space for important work documents and family photos.
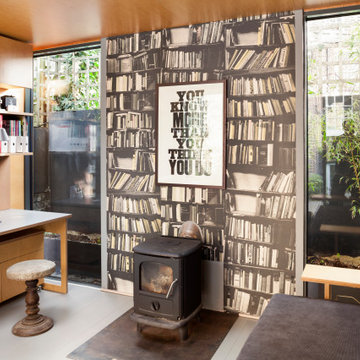
Ripplevale Grove is our monochrome and contemporary renovation and extension of a lovely little Georgian house in central Islington.
We worked with Paris-based design architects Lia Kiladis and Christine Ilex Beinemeier to delver a clean, timeless and modern design that maximises space in a small house, converting a tiny attic into a third bedroom and still finding space for two home offices - one of which is in a plywood clad garden studio.
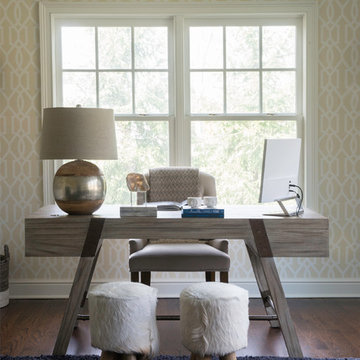
Photography Credit: Jane Beiles
Photo of a medium sized contemporary study in DC Metro with dark hardwood flooring, a freestanding desk, brown floors, a standard fireplace, a stone fireplace surround and yellow walls.
Photo of a medium sized contemporary study in DC Metro with dark hardwood flooring, a freestanding desk, brown floors, a standard fireplace, a stone fireplace surround and yellow walls.

This is an example of a contemporary study in Nagoya with yellow walls, medium hardwood flooring, no fireplace, a built-in desk, brown floors, a timber clad ceiling and tongue and groove walls.
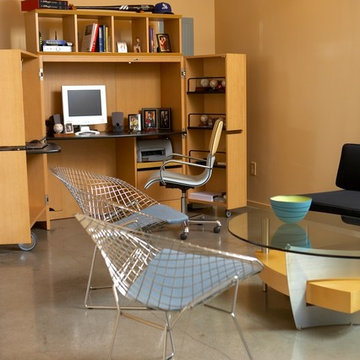
This photo shows the desk in the open position. There is a work counter, computer space, file drawer and shelves for collectibles and office supplies. The cocktail table was existing.
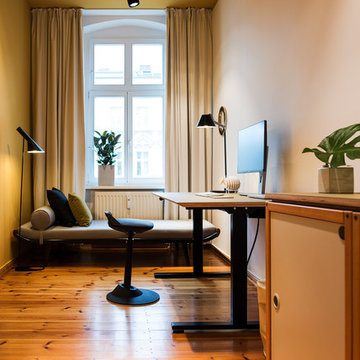
Ein ganzes Büro auf nur 12 Quadratmetern: Dieser einladende Arbeitsplatz ist funktional ausgestattet, genügt aber auch Ansprüchen an eine ergonomische Arbeitsgestaltung. Zum Home Office gehören ein elektrisch höhenverstellbarer Schreibtisch, ein Pendelhocker sowie eine gute Ausleuchtung. Zudem besteht nun ausreichend Stauraum für Aktenordner und Bücher. Am Fenster ist ein gemütlicher Platz zum Lesen entstanden, der auch als Schlafgelegenheit für Gäste genutzt werden kann.
INTERIOR DESIGN & STYLING: THE INNER HOUSE
FOTOS: © THE INNER HOUSE, Fotograf: Manuel Strunz, www.manuu.eu
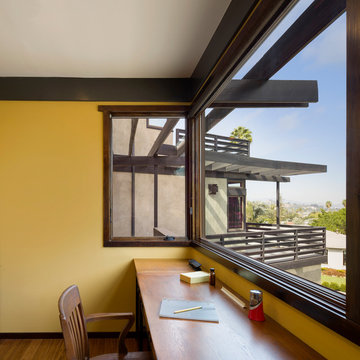
Eric Staudenmaier
Contemporary home office in Los Angeles with yellow walls, dark hardwood flooring and a built-in desk.
Contemporary home office in Los Angeles with yellow walls, dark hardwood flooring and a built-in desk.
Contemporary Home Office with Yellow Walls Ideas and Designs
5