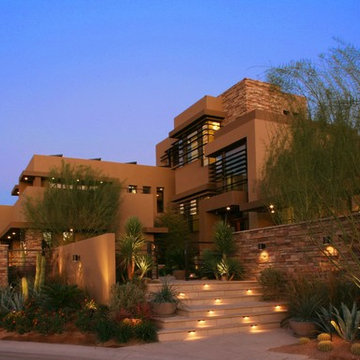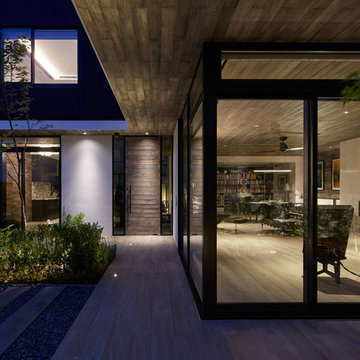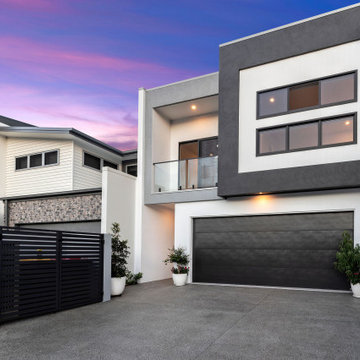Contemporary House Exterior Ideas and Designs
Refine by:
Budget
Sort by:Popular Today
61 - 80 of 143 photos
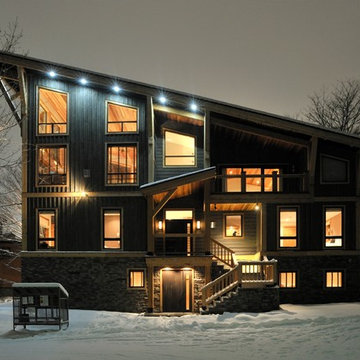
The North Island of Hokkaido receives a generous amount of the white stuff making Niseko's annual snowfall of 13 to 15m a prominent design challenge. Other elements that challenged this project included a constricted property within a congested neighbourhood, but with proper placement of the new design one realizes the potential and impressive views of Mount Yotei, an active volcano, to the east and Niseko Ski Hill to the west. To overcome the properties limitations, the roof of the new six bedroom home, is a low sloped shed roof which allows for snow management to the north end of the lot and as the roof gently slopes up to the south, tall walls were created over the living areas for ample glazing to capture day time light and views of the ski hill and Mount Yotei.
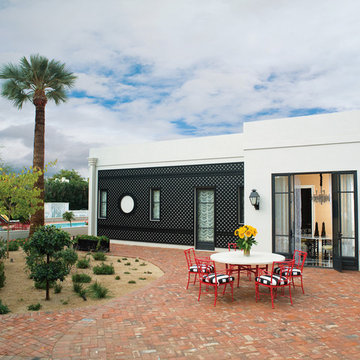
I love the use of trellising on large expanses
of wall. This works for interior walls as well
All furnishings available through JAMIESHOP.COM
Contemporary bungalow house exterior in Miami.
Contemporary bungalow house exterior in Miami.
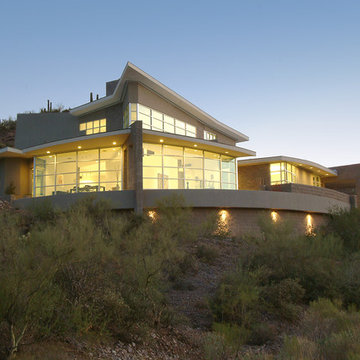
Design ideas for a contemporary two floor house exterior in Phoenix.
Find the right local pro for your project
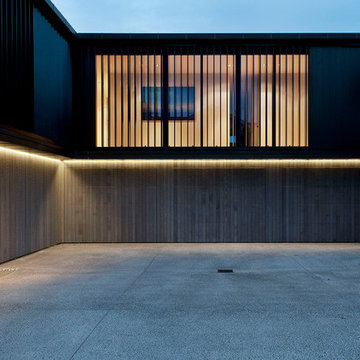
Emily Andrews
Design ideas for a contemporary two floor house exterior in Auckland with mixed cladding.
Design ideas for a contemporary two floor house exterior in Auckland with mixed cladding.
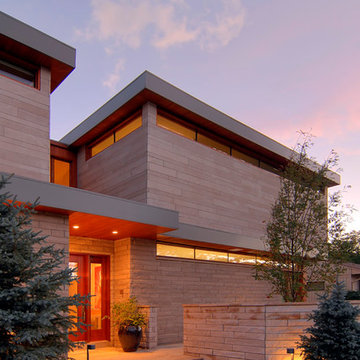
Photo of a large and beige contemporary two floor detached house in Denver with mixed cladding and a lean-to roof.
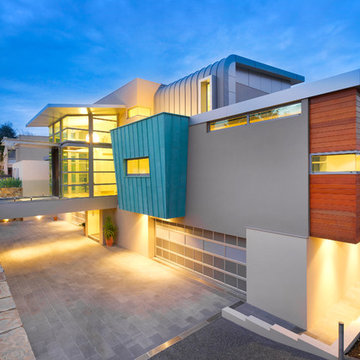
Mathew Mallet
Design ideas for a contemporary house exterior in Melbourne with wood cladding.
Design ideas for a contemporary house exterior in Melbourne with wood cladding.
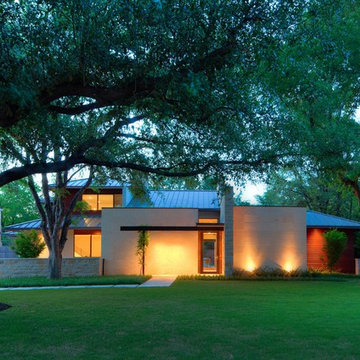
Craig Kuhner
This is an example of a contemporary two floor house exterior in Dallas with a hip roof.
This is an example of a contemporary two floor house exterior in Dallas with a hip roof.
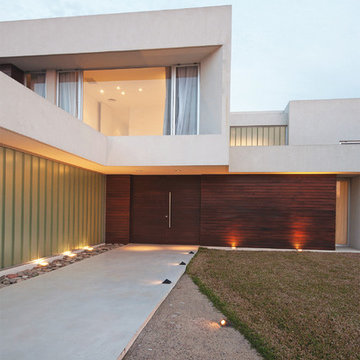
Pool House (2010)
Project and Works Management
Location Los Castores I, Nordelta, Tigre, Buenos Aires, Argentina
Total Area 457 m²
Photo Luis Abregú
Pool House>
Principal> Arq. Alejandro Amoedo
Lead Designer> Arq. Lucas D’Adamo Baumann
Project Manager> Hernan Montes de Oca
Collaborators> Federico Segretin Sueyro, Luciana Flores, Fausto Cristini
The main condition suggested by the owner for the design of this permanent home was to direct the views to the vast lagoon that is on the rear façade of the land.
To this end, we designed an inverted L layout, withdrawing the access to the house towards the center of the lot, allowing for wider perspectives at the rear of the lot and without limits to the environment.
Aligned on the front façade are the garages, study, toilet and service rooms: laundry, pantry, one bedroom, one bathroom and the barbecue area.
This geometry created a long path towards the entrance of the house, which was designed by combining vehicle and pedestrian access.
The social areas are organized from the access hall around an inner yard that integrates natural light to the different environments. The kitchen, the dining room, the gallery and the sitting room are aligned and overlooking the lagoon. The sitting room has a double height, incorporating the stairs over one of the sides of the inner yard and an in-out swimming pool that is joined to the lake visually and serves as separation from the master suite.
The upper floor is organized around the double-height space, also benefiting from the views of the environment, the inner yard and the garden. Its plan is made up of two full guest suites and a large study prepared for the owners’ work, also enjoying the best views of the lagoon, not just from its privileged location in height but also from its sides made of glass towards the exterior and towards the double height of the sitting room.
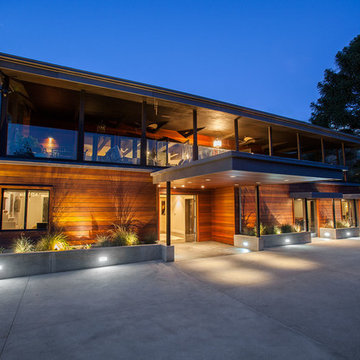
Bradford Stanley
Design ideas for a contemporary house exterior in Los Angeles with wood cladding.
Design ideas for a contemporary house exterior in Los Angeles with wood cladding.
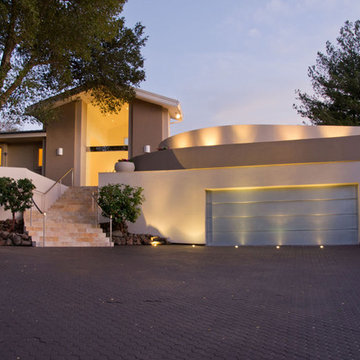
The Apple Home - IHome
This is an example of a contemporary two floor house exterior in San Francisco.
This is an example of a contemporary two floor house exterior in San Francisco.
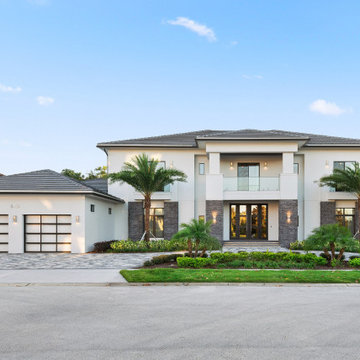
Large and multi-coloured contemporary two floor detached house in Orlando with mixed cladding and a hip roof.
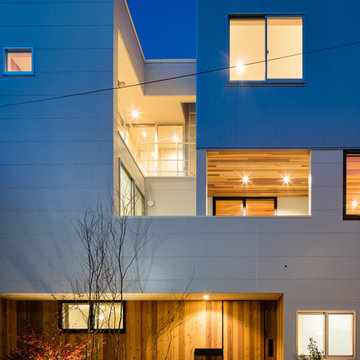
Photo by:大沢誠一
This is an example of a medium sized and white contemporary house exterior in Tokyo Suburbs with three floors and a flat roof.
This is an example of a medium sized and white contemporary house exterior in Tokyo Suburbs with three floors and a flat roof.
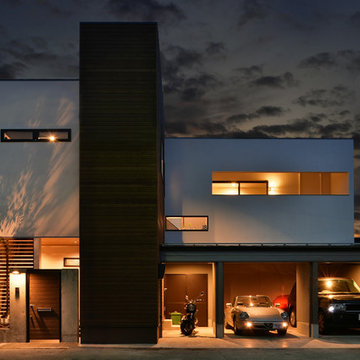
This is an example of a large and white contemporary house exterior in Nagoya with three floors and a flat roof.
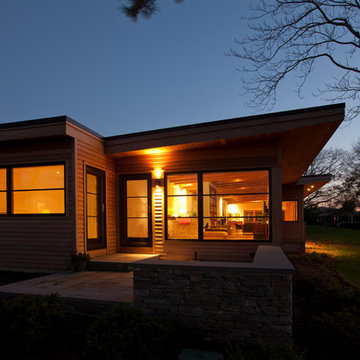
Peter Vanderwarker
Design ideas for a large and brown contemporary bungalow detached house in Boston with wood cladding and a flat roof.
Design ideas for a large and brown contemporary bungalow detached house in Boston with wood cladding and a flat roof.
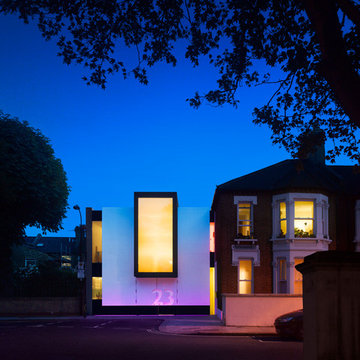
Will Pryce
Design ideas for a medium sized and white contemporary render house exterior in London with three floors.
Design ideas for a medium sized and white contemporary render house exterior in London with three floors.
Contemporary House Exterior Ideas and Designs
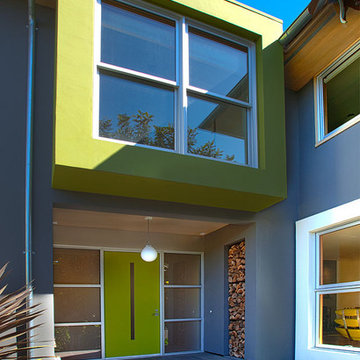
Photography: Frederic Neema
Contemporary two floor house exterior in San Francisco.
Contemporary two floor house exterior in San Francisco.
4

