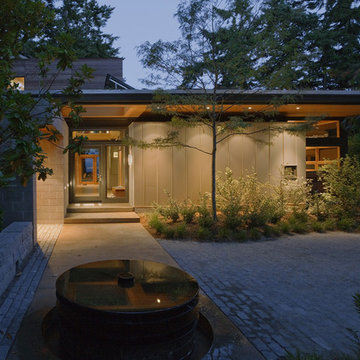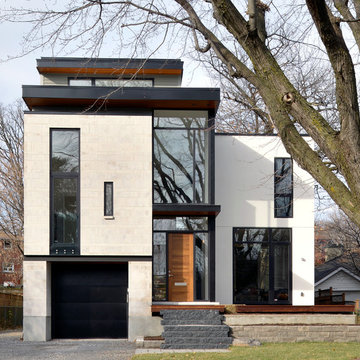Contemporary House Exterior Ideas and Designs
Refine by:
Budget
Sort by:Popular Today
61 - 80 of 1,452 photos
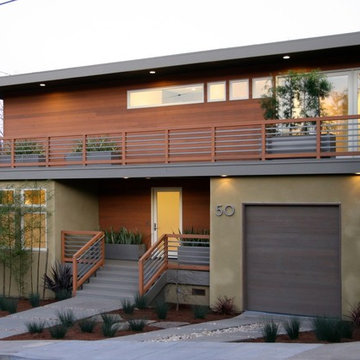
Design & Photography by Heydt Designs
This is an example of a contemporary house exterior in San Francisco with wood cladding.
This is an example of a contemporary house exterior in San Francisco with wood cladding.
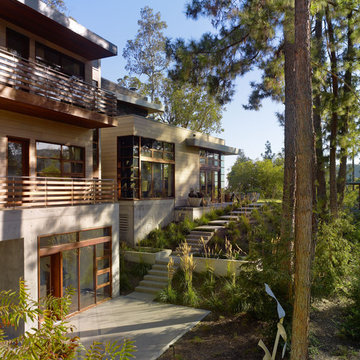
Photography: Eric Staudenmaier
This is an example of a contemporary house exterior in Los Angeles with three floors.
This is an example of a contemporary house exterior in Los Angeles with three floors.
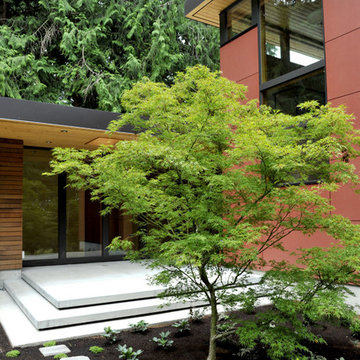
This is an example of a contemporary two floor house exterior in Seattle.
Find the right local pro for your project
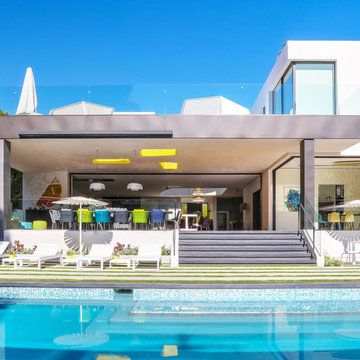
White contemporary two floor detached house in Los Angeles with a flat roof.
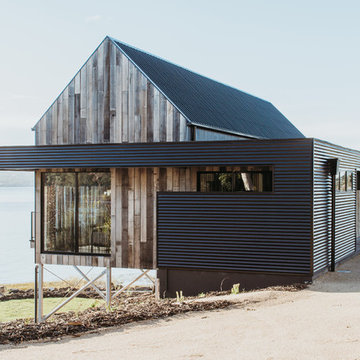
Anjie Blair Photography
Inspiration for a multi-coloured contemporary bungalow detached house in Other with mixed cladding, a pitched roof and a metal roof.
Inspiration for a multi-coloured contemporary bungalow detached house in Other with mixed cladding, a pitched roof and a metal roof.
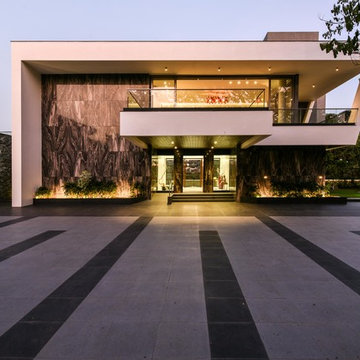
Multi-coloured contemporary two floor detached house in Mumbai with mixed cladding and a flat roof.
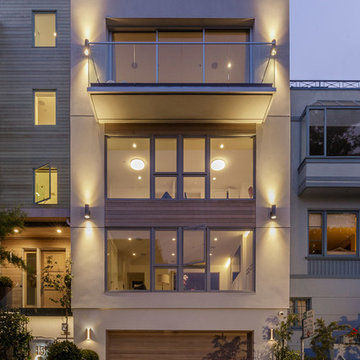
Inspiration for a beige contemporary terraced house in San Francisco with three floors and a flat roof.
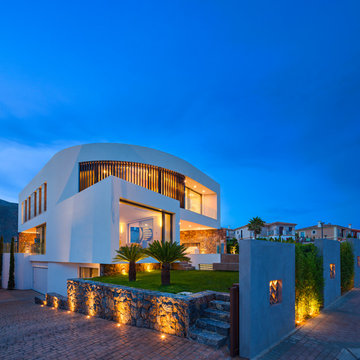
Inspiration for a large and white contemporary two floor house exterior in Alicante-Costa Blanca with mixed cladding and a flat roof.
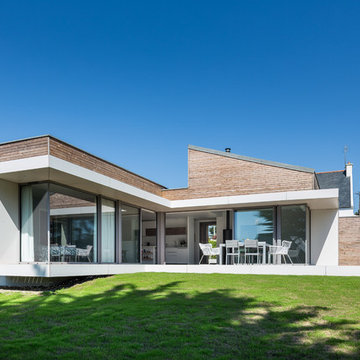
Pascal Léopold
Design ideas for a medium sized contemporary bungalow house exterior in Brest with a flat roof and wood cladding.
Design ideas for a medium sized contemporary bungalow house exterior in Brest with a flat roof and wood cladding.
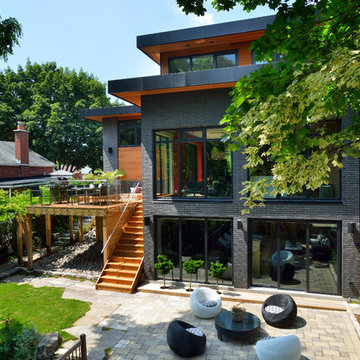
Upside Development completed an contemporary architectural transformation in Taylor Creek Ranch. Evolving from the belief that a beautiful home is more than just a very large home, this 1940’s bungalow was meticulously redesigned to entertain its next life. It's contemporary architecture is defined by the beautiful play of wood, brick, metal and stone elements. The flow interchanges all around the house between the dark black contrast of brick pillars and the live dynamic grain of the Canadian cedar facade. The multi level roof structure and wrapping canopies create the airy gloom similar to its neighbouring ravine.
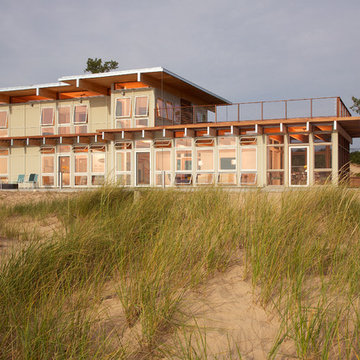
The Owners of a home that had been consumed by the moving dunes of Lake Michigan wanted a home that would not only stand the test of aesthetic time, but survive the vicissitudes of the environment.
With the assistance of the Michigan Department of Environmental Quality as well as the consulting civil engineer and the City of Grand Haven Zoning Department, a soil stabilization site plan was developed based on raising the new home’s main floor elevation by almost three feet, implementing erosion studies, screen walls and planting indigenous, drought tolerant xeriscaping. The screen walls, as well as the low profile of the home and the use of sand trapping marrum beachgrass all help to create a wind shadow buffer around the home and reduce blowing sand erosion and accretion.
The Owners wanted to minimize the stylistic baggage which consumes most “cottage” residences, and with the Architect created a home with simple lines focused on the view and the natural environment. Sustainable energy requirements on a budget directed the design decisions regarding the SIPs panel insulation, energy systems, roof shading, other insulation systems, lighting and detailing. Easily constructed and linear, the home harkens back to mid century modern pavilions with present day environmental sensitivities and harmony with the site.
James Yochum
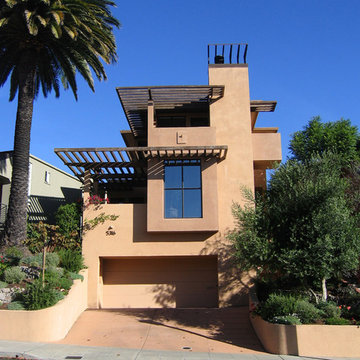
Golden Gate House: Street view; the house has two colors of stucco. Trellises constructed of brown pressure-treated lumber provide a sun shade over windows and out-door decks. Two decks are visible; the living room deck over the garage; the masterbedroom deck on top
California modern, California Contemporary Interior Designers, San Francisco modern,
Bay Area modern residential design architects, Sustainability and green design.
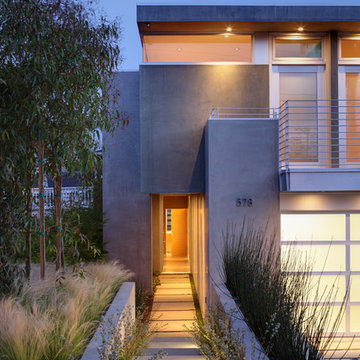
When the Olivares decided to build a home, their demands for an architect were as stringent as the integrity by which they lead their lives. Dean Nota understands and shares the Oliveras’ aspiration of perfection. It was a perfect fit.
PHOTOGRAPHED BY ERHARD PFEIFFER
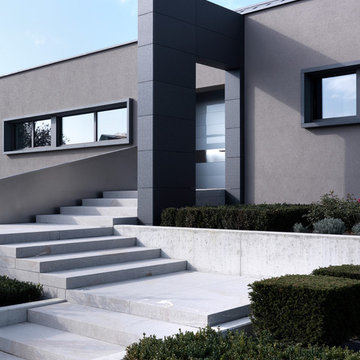
LEICHT Küchen: http://www.leicht.de/en/references/abroad/project-hassel-luxembourg/
Creacubo Home Concepts: http://www.creacubo.lu/
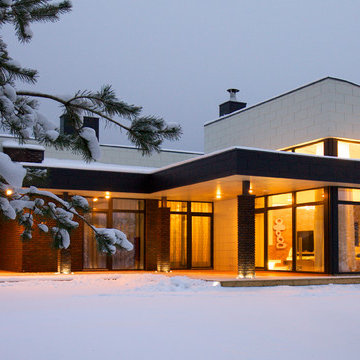
Architect Dalius Regelskis
Decorator Greta Motiejuniene
DGD / Dalius & Greta Design
Vilnius, Lithuania
Contemporary house exterior with mixed cladding.
Contemporary house exterior with mixed cladding.
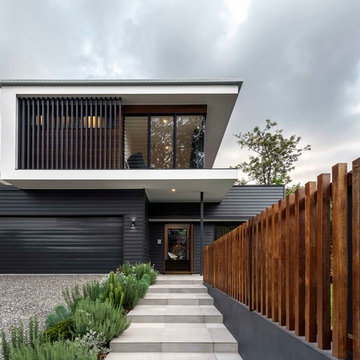
Black contemporary two floor detached house in Brisbane with mixed cladding and a flat roof.
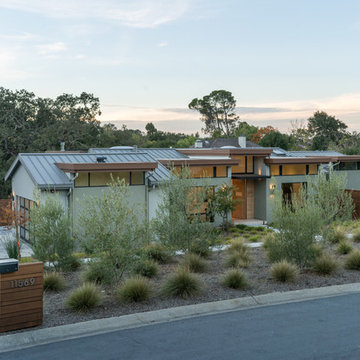
This contemporary residence was completed in 2017. A prominent feature of the home is the large great room with retractable doors that extend the indoor spaces to the outdoors.
Photo Credit: Jason Liske
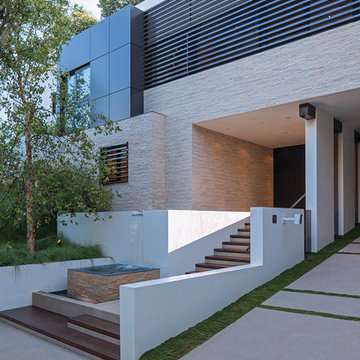
William Maccollum, Art Grey Photography
Inspiration for a contemporary two floor house exterior in Los Angeles.
Inspiration for a contemporary two floor house exterior in Los Angeles.
Contemporary House Exterior Ideas and Designs
4
