Contemporary Kids' Bedroom with a Timber Clad Ceiling Ideas and Designs
Refine by:
Budget
Sort by:Popular Today
1 - 20 of 59 photos
Item 1 of 3

Photo of a contemporary gender neutral playroom in Moscow with blue walls, painted wood flooring, white floors, a timber clad ceiling, wood walls and feature lighting.
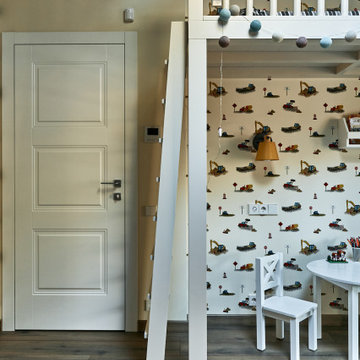
Design ideas for a large contemporary toddler’s room for boys in Moscow with beige walls, medium hardwood flooring, exposed beams, a timber clad ceiling, a wood ceiling, wallpapered walls and feature lighting.
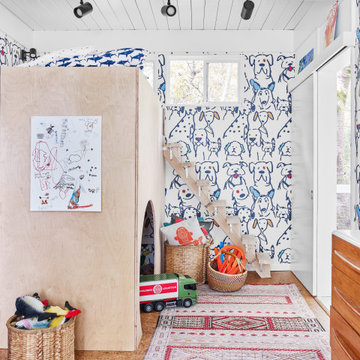
Contemporary gender neutral children’s room in Atlanta with multi-coloured walls, cork flooring, brown floors, a timber clad ceiling and wallpapered walls.
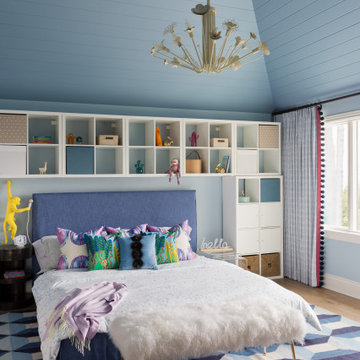
Inspiration for a contemporary teen’s room for girls in Houston with blue walls, light hardwood flooring, a timber clad ceiling and a vaulted ceiling.
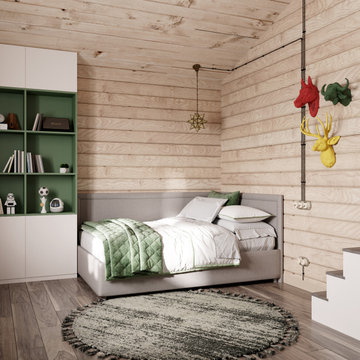
This is an example of a medium sized contemporary teen’s room for boys with beige walls, medium hardwood flooring, brown floors, a timber clad ceiling and wood walls.
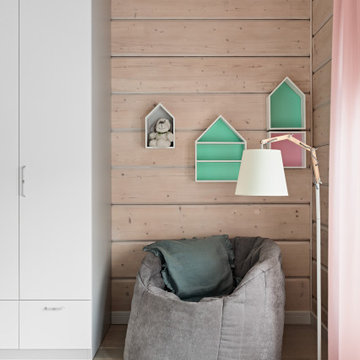
Детская комната с домиками на стене и росписью стен
This is an example of a medium sized contemporary children’s room for girls in Saint Petersburg with beige walls, medium hardwood flooring, beige floors, a timber clad ceiling and wood walls.
This is an example of a medium sized contemporary children’s room for girls in Saint Petersburg with beige walls, medium hardwood flooring, beige floors, a timber clad ceiling and wood walls.
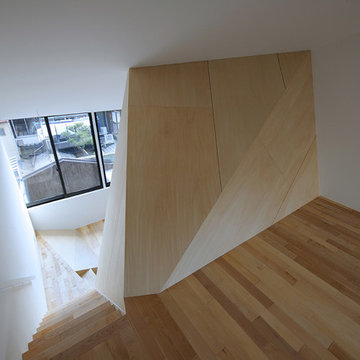
Photo : Kei Sugino , Kentaro Takeguchi
Design ideas for a medium sized contemporary teen’s room for girls in Kyoto with white walls, light hardwood flooring, a timber clad ceiling and tongue and groove walls.
Design ideas for a medium sized contemporary teen’s room for girls in Kyoto with white walls, light hardwood flooring, a timber clad ceiling and tongue and groove walls.
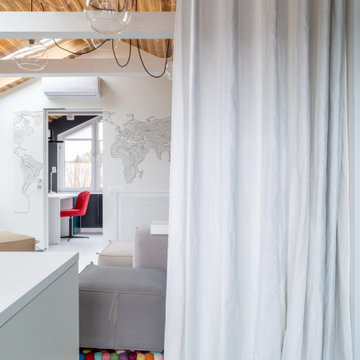
Inspiration for a contemporary gender neutral playroom in Moscow with blue walls, painted wood flooring, white floors, a timber clad ceiling, wood walls and feature lighting.
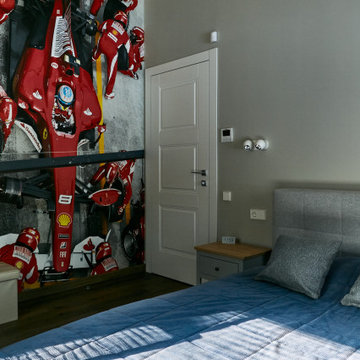
Large contemporary teen’s room for boys in Moscow with grey walls, medium hardwood flooring, exposed beams, a timber clad ceiling and a wood ceiling.
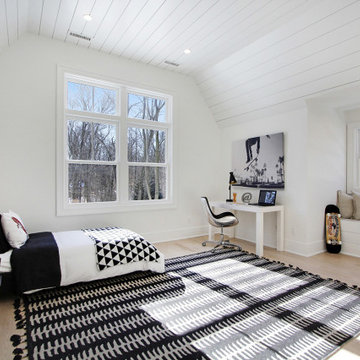
"Greenleaf" is a luxury, new construction home in Darien, CT.
Sophisticated furniture, artisan accessories and a combination of bold and neutral tones were used to create a lifestyle experience. Our staging highlights the beautiful architectural interior design done by Stephanie Rapp Interiors.
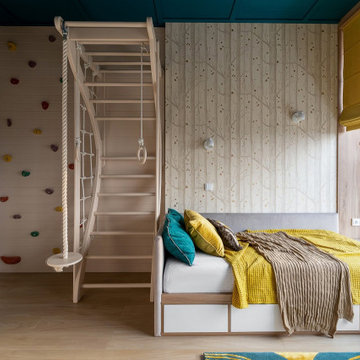
Светлая и просторная детская комната, оформленная в зеленых тонах, бежевом и дереве, вмещает в себя большой шкаф, рабочее место, хранение для игрушек, зону отдыха и спортивный уголок.
Из детской открывается потрясающий вид на закат над морем, благодаря панорамному остеклению она хорошо освещается.
Чтобы поддерживать комфортную температуру в помещение с такой площадью остекления используется теплый пол и конвектор в районе окна.
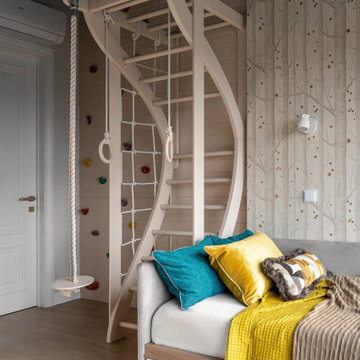
Светлая и просторная детская комната, оформленная в зеленых тонах, бежевом и дереве, вмещает в себя большой шкаф, рабочее место, хранение для игрушек, зону отдыха и спортивный уголок.
Из детской открывается потрясающий вид на закат над морем, благодаря панорамному остеклению она хорошо освещается.
Чтобы поддерживать комфортную температуру в помещение с такой площадью остекления используется теплый пол и конвектор в районе окна.
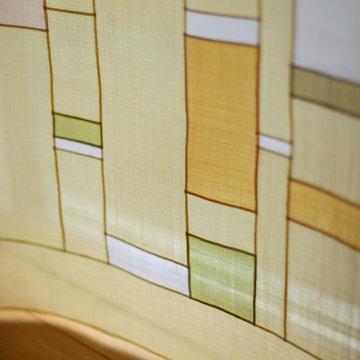
This is an example of a medium sized contemporary kids' bedroom in Yokohama with white walls, plywood flooring, beige floors, a timber clad ceiling and tongue and groove walls.
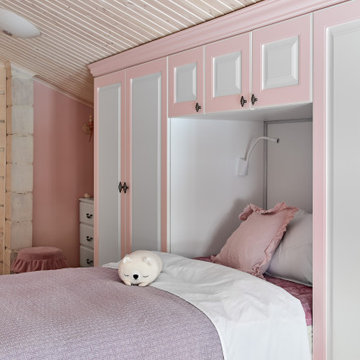
Детская комната в розовых тонах
Design ideas for a medium sized contemporary children’s room for girls in Saint Petersburg with pink walls, medium hardwood flooring, beige floors, a timber clad ceiling and wood walls.
Design ideas for a medium sized contemporary children’s room for girls in Saint Petersburg with pink walls, medium hardwood flooring, beige floors, a timber clad ceiling and wood walls.

Photo of a medium sized contemporary teen’s room for girls in Kyoto with pink walls, dark hardwood flooring, a timber clad ceiling and wallpapered walls.
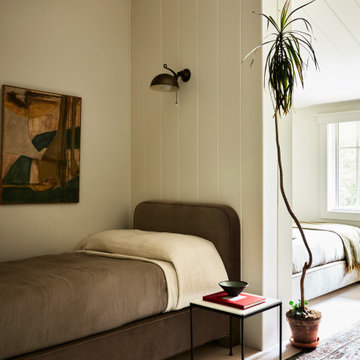
A country club respite for our busy professional Bostonian clients. Our clients met in college and have been weekending at the Aquidneck Club every summer for the past 20+ years. The condos within the original clubhouse seldom come up for sale and gather a loyalist following. Our clients jumped at the chance to be a part of the club's history for the next generation. Much of the club’s exteriors reflect a quintessential New England shingle style architecture. The internals had succumbed to dated late 90s and early 2000s renovations of inexpensive materials void of craftsmanship. Our client’s aesthetic balances on the scales of hyper minimalism, clean surfaces, and void of visual clutter. Our palette of color, materiality & textures kept to this notion while generating movement through vintage lighting, comfortable upholstery, and Unique Forms of Art.
A Full-Scale Design, Renovation, and furnishings project.
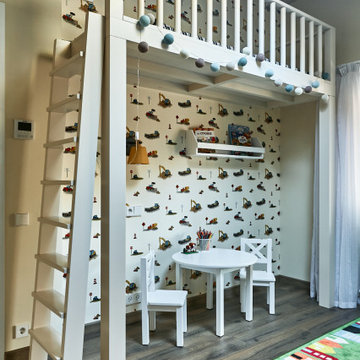
Large contemporary toddler’s room for boys in Moscow with beige walls, medium hardwood flooring, exposed beams, a timber clad ceiling, a wood ceiling, wallpapered walls and feature lighting.
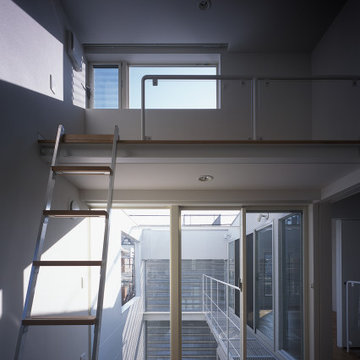
子供部屋の内観
This is an example of a small contemporary gender neutral teen’s room in Tokyo with white walls, medium hardwood flooring, brown floors, a timber clad ceiling and wallpapered walls.
This is an example of a small contemporary gender neutral teen’s room in Tokyo with white walls, medium hardwood flooring, brown floors, a timber clad ceiling and wallpapered walls.
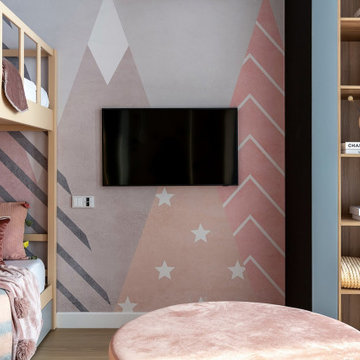
Светлая и просторная детская комната, оформленная в розовых тонах, сером и дереве, вмещает в себя большой шкаф, рабочее место, хранение для игрушек, зону отдыха и спортивный уголок.
Из детской открывается потрясающий вид на закат над морем, благодаря панорамному остеклению она хорошо освещается.
Посреди комнаты размещается большой пуф, который можно использовать для игр, просмотра ТВ и хранения.
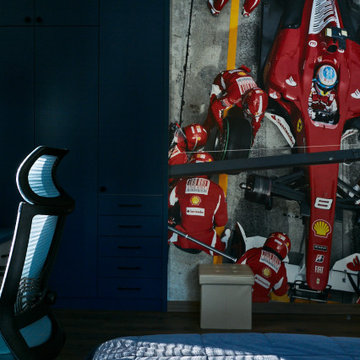
Design ideas for a large contemporary teen’s room for boys in Moscow with grey walls, medium hardwood flooring, exposed beams, a timber clad ceiling and a wood ceiling.
Contemporary Kids' Bedroom with a Timber Clad Ceiling Ideas and Designs
1