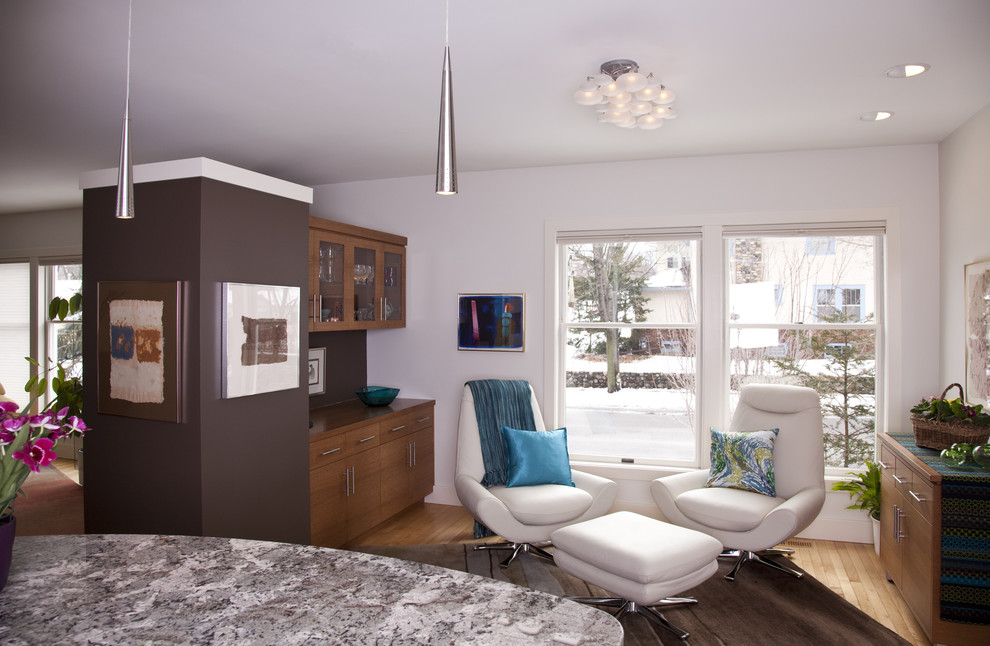
Contemporary Kitchen
Contemporary Living Room, Minneapolis
In this project, we opened up the wall between the kitchen and living room, making both spaces feel bigger. The J-shaped countertop more than doubles the counter space of the previous kitchen without the need for an addition. The rift-cut horizontal-grain oak cabinets and tile backsplash add the contemporary flair that our clients desired. The natural materials (oak, granite) warm up the space. New cabinetry matching the kitchen was built into the living room, making the two rooms feel unified. Photo by Brit Amundson.
