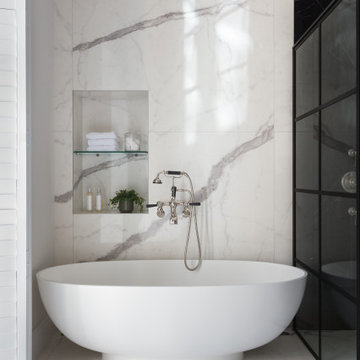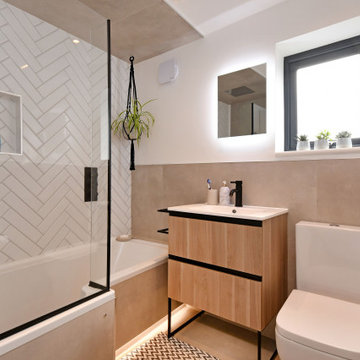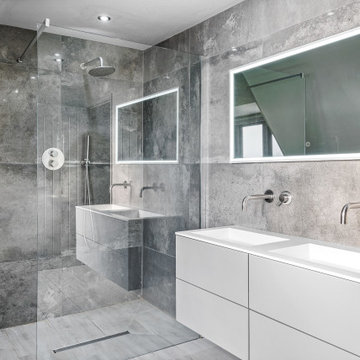Contemporary Bathroom Ideas and Designs
Refine by:
Budget
Sort by:Popular Today
1 - 20 of 638,030 photos
Item 1 of 2

Design ideas for a medium sized contemporary grey and white family bathroom in London with grey cabinets, an alcove bath, a shower/bath combination, a wall mounted toilet, grey tiles, porcelain tiles, grey walls, porcelain flooring, an integrated sink, grey floors, a hinged door, a wall niche, a single sink, a floating vanity unit and flat-panel cabinets.
Find the right local pro for your project
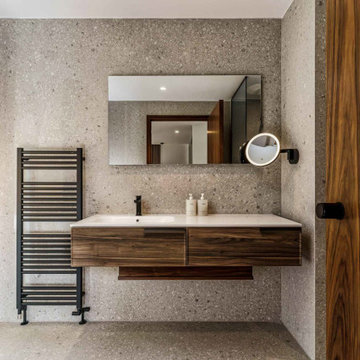
We worked closely with Suzanne Dickson (SD Interiors) in providing a key role in the design and procurement of fitted and freestanding furniture in this outstanding contemporary Cheshire villa, constructed by Brighouse Homes.
As always, we provide our clients with only the highest quality products from brands such as Poliform, Rimadesio, Baxter, antoniolupi, Technogym and Pratic Pergolas.

Contemporary bathroom with Brushed nickel brassware. Inset bath with fluted tiles. striped wall tiles and shower tiles.
Inspiration for a contemporary bathroom in Surrey with flat-panel cabinets, grey cabinets, beige tiles, white walls, an integrated sink, green floors, white worktops, a single sink and a floating vanity unit.
Inspiration for a contemporary bathroom in Surrey with flat-panel cabinets, grey cabinets, beige tiles, white walls, an integrated sink, green floors, white worktops, a single sink and a floating vanity unit.

Inspiration for a contemporary bathroom in London with flat-panel cabinets, black cabinets, grey tiles, grey walls, a submerged sink, grey floors, white worktops, a single sink and a floating vanity unit.

brick wall
white subw
Contemporary bathroom in Buckinghamshire with flat-panel cabinets, dark wood cabinets, a shower/bath combination, white tiles, metro tiles, white walls, concrete flooring, a vessel sink, grey floors, an open shower, white worktops, a single sink and a floating vanity unit.
Contemporary bathroom in Buckinghamshire with flat-panel cabinets, dark wood cabinets, a shower/bath combination, white tiles, metro tiles, white walls, concrete flooring, a vessel sink, grey floors, an open shower, white worktops, a single sink and a floating vanity unit.
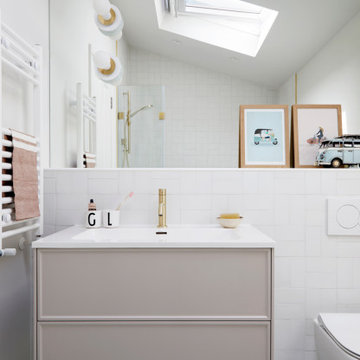
Pops of fun were added to this project through coloured geometric floor tiles and a soft pink vanity unit.
This is an example of a medium sized contemporary ensuite bathroom in Other with white worktops.
This is an example of a medium sized contemporary ensuite bathroom in Other with white worktops.

Enter a soothing sanctuary in the principal ensuite bathroom, where relaxation and serenity take center stage. Our design intention was to create a space that offers a tranquil escape from the hustle and bustle of daily life. The minimalist aesthetic, characterized by clean lines and understated elegance, fosters a sense of calm and balance. Soft earthy tones and natural materials evoke a connection to nature, while the thoughtful placement of lighting enhances the ambiance and mood of the space. The spacious double vanity provides ample storage and functionality, while the oversized mirror reflects the beauty of the surroundings. With its thoughtful design and luxurious amenities, this principal ensuite bathroom is a retreat for the senses, offering a peaceful respite for body and mind.
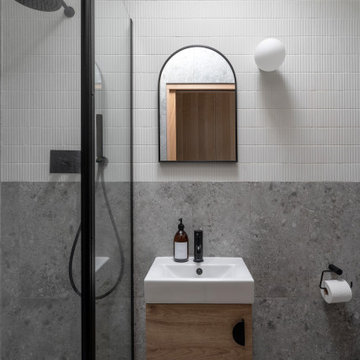
Rear extension and hard landscaping with Chevron floor installed plus bespoke glazing
Design ideas for a small contemporary grey and white ensuite bathroom in London with flat-panel cabinets, grey cabinets, a walk-in shower, a one-piece toilet, multi-coloured tiles, porcelain tiles, grey walls, porcelain flooring, a wall-mounted sink, tiled worktops, grey floors, an open shower, grey worktops, a single sink, a floating vanity unit and a vaulted ceiling.
Design ideas for a small contemporary grey and white ensuite bathroom in London with flat-panel cabinets, grey cabinets, a walk-in shower, a one-piece toilet, multi-coloured tiles, porcelain tiles, grey walls, porcelain flooring, a wall-mounted sink, tiled worktops, grey floors, an open shower, grey worktops, a single sink, a floating vanity unit and a vaulted ceiling.
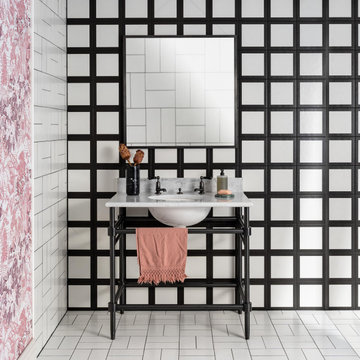
Discover Rutland London X Domus SS22 - a collaboration with flooring and wall covering specialist Domus at our Chelsea Showroom. The collaboration with Domus tiles has pushed the boundaries of what rutland has done with tiles before. Using simple, yet effective tiles to create striking design moments, Rutland London and Domus have created a host of different scenes where Rutland London's luxury brassware and Domus's tiles work to greatly compliment each other throughout the collaborations.
Contemporary Bathroom Ideas and Designs
1
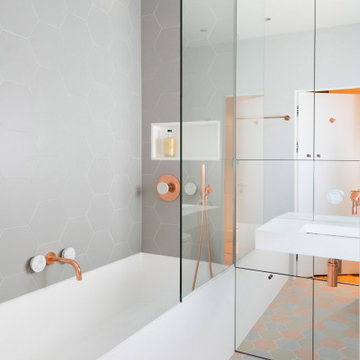
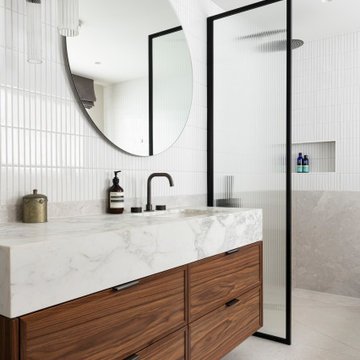
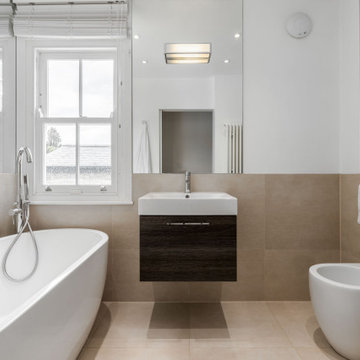
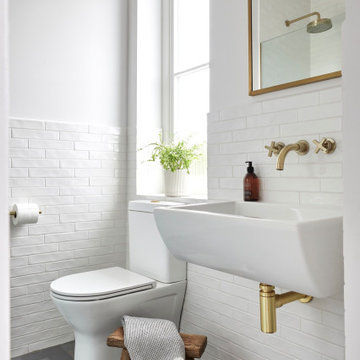
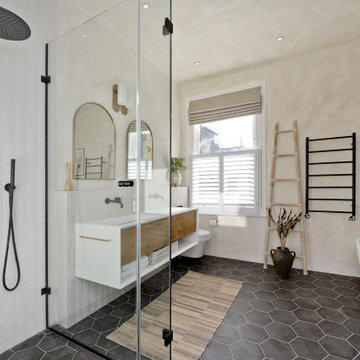
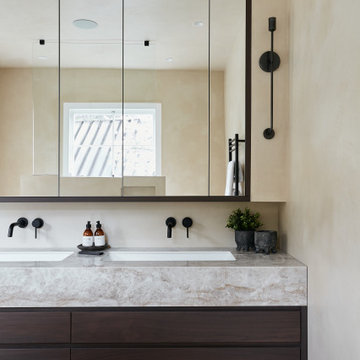
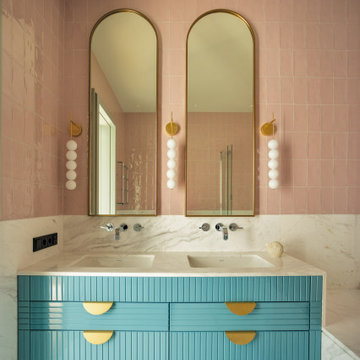
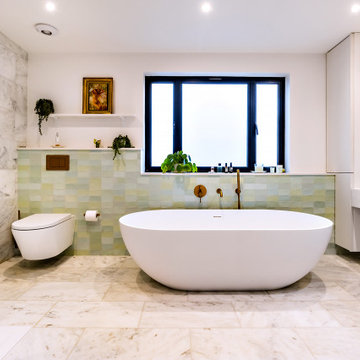

 Shelves and shelving units, like ladder shelves, will give you extra space without taking up too much floor space. Also look for wire, wicker or fabric baskets, large and small, to store items under or next to the sink, or even on the wall.
Shelves and shelving units, like ladder shelves, will give you extra space without taking up too much floor space. Also look for wire, wicker or fabric baskets, large and small, to store items under or next to the sink, or even on the wall.  The sink, the mirror, shower and/or bath are the places where you might want the clearest and strongest light. You can use these if you want it to be bright and clear. Otherwise, you might want to look at some soft, ambient lighting in the form of chandeliers, short pendants or wall lamps. You could use accent lighting around your contemporary bath in the form to create a tranquil, spa feel, as well.
The sink, the mirror, shower and/or bath are the places where you might want the clearest and strongest light. You can use these if you want it to be bright and clear. Otherwise, you might want to look at some soft, ambient lighting in the form of chandeliers, short pendants or wall lamps. You could use accent lighting around your contemporary bath in the form to create a tranquil, spa feel, as well. 
