Scandinavian Bathroom Ideas and Designs
Refine by:
Budget
Sort by:Popular Today
1 - 20 of 22,311 photos
Item 1 of 2

Neutral master ensuite with earthy tones, natural materials and brass taps.
Inspiration for a small scandinavian ensuite bathroom in Wiltshire with flat-panel cabinets, medium wood cabinets, marble tiles, beige walls, terracotta flooring, marble worktops, pink floors, feature lighting, a single sink and a freestanding vanity unit.
Inspiration for a small scandinavian ensuite bathroom in Wiltshire with flat-panel cabinets, medium wood cabinets, marble tiles, beige walls, terracotta flooring, marble worktops, pink floors, feature lighting, a single sink and a freestanding vanity unit.
Find the right local pro for your project

Photo of a medium sized scandinavian ensuite bathroom in London with flat-panel cabinets, beige cabinets, a double shower, a wall mounted toilet, grey tiles, ceramic tiles, green walls, ceramic flooring, a submerged sink, quartz worktops, white floors, an open shower, white worktops, double sinks and a freestanding vanity unit.
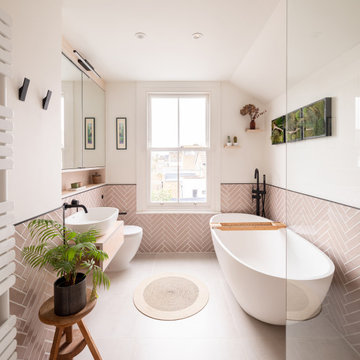
Main bathroom with separate freestanding bath and walk in shower
Scandinavian bathroom in London.
Scandinavian bathroom in London.

A fun vibrant shower room in the converted loft of this family home in London.
Design ideas for a small scandinavian bathroom in London with flat-panel cabinets, blue cabinets, a wall mounted toilet, multi-coloured tiles, ceramic tiles, pink walls, ceramic flooring, a wall-mounted sink, terrazzo worktops, multi-coloured floors, multi-coloured worktops, feature lighting and a built in vanity unit.
Design ideas for a small scandinavian bathroom in London with flat-panel cabinets, blue cabinets, a wall mounted toilet, multi-coloured tiles, ceramic tiles, pink walls, ceramic flooring, a wall-mounted sink, terrazzo worktops, multi-coloured floors, multi-coloured worktops, feature lighting and a built in vanity unit.

This young married couple enlisted our help to update their recently purchased condo into a brighter, open space that reflected their taste. They traveled to Copenhagen at the onset of their trip, and that trip largely influenced the design direction of their home, from the herringbone floors to the Copenhagen-based kitchen cabinetry. We blended their love of European interiors with their Asian heritage and created a soft, minimalist, cozy interior with an emphasis on clean lines and muted palettes.

Handmade, Rookwood tile with glazed edges provide a clean transition the shower wall.
A new transom window over the vanity provides extra light and openness to the space.
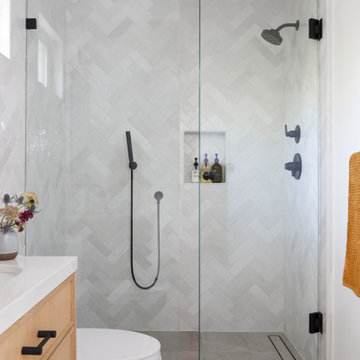
Photo of a small scandinavian bathroom in San Francisco with shaker cabinets, brown cabinets, an alcove shower, white tiles, ceramic tiles, white walls, porcelain flooring, a submerged sink, engineered stone worktops, grey floors, a hinged door, white worktops, a wall niche, a single sink and a built in vanity unit.
Scandinavian Bathroom Ideas and Designs

Bathroom is right off the bedroom of this clients college aged daughter.
Small scandi family bathroom in Orlando with shaker cabinets, blue cabinets, an alcove bath, a shower/bath combination, a two-piece toilet, grey tiles, porcelain tiles, white walls, porcelain flooring, a submerged sink, engineered stone worktops, beige floors, a sliding door, grey worktops, a wall niche, a single sink and a built in vanity unit.
Small scandi family bathroom in Orlando with shaker cabinets, blue cabinets, an alcove bath, a shower/bath combination, a two-piece toilet, grey tiles, porcelain tiles, white walls, porcelain flooring, a submerged sink, engineered stone worktops, beige floors, a sliding door, grey worktops, a wall niche, a single sink and a built in vanity unit.

Scandi ensuite bathroom in New York with a built-in shower, metro tiles, white walls, cement flooring, a hinged door, white tiles and multi-coloured floors.
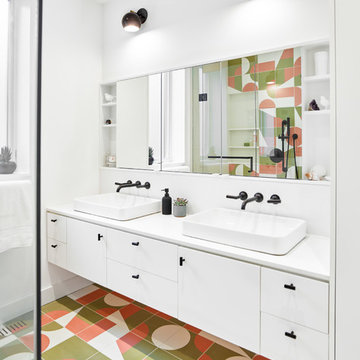
The girls bath upstairs features a fun geometric tile that folds from the floor up one wall in the shower. A long double vanity provides plenty of storage space for toiletries, makeup and bath supplies.
1
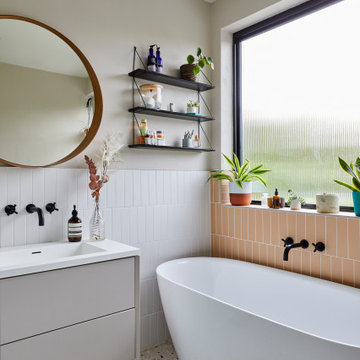
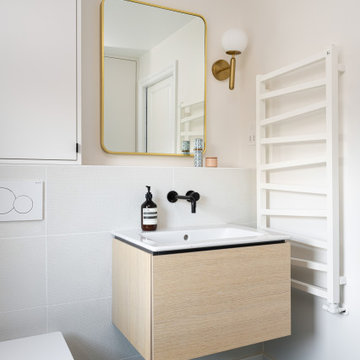
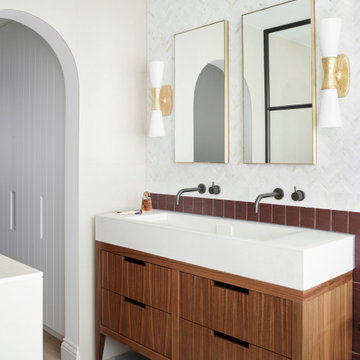
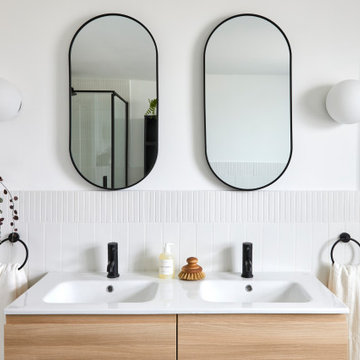
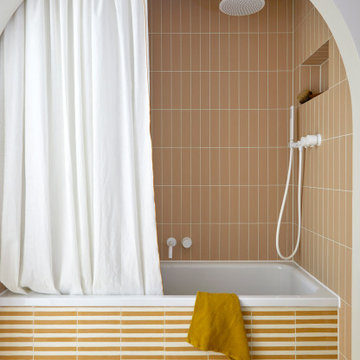
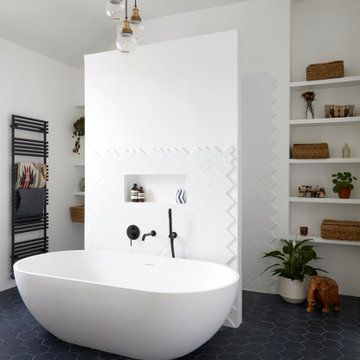
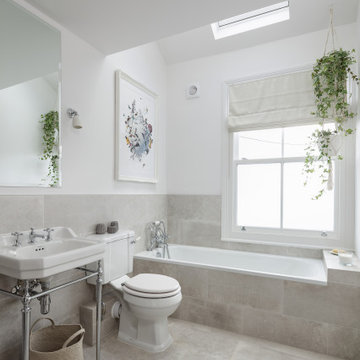
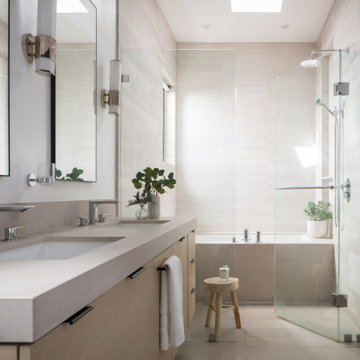
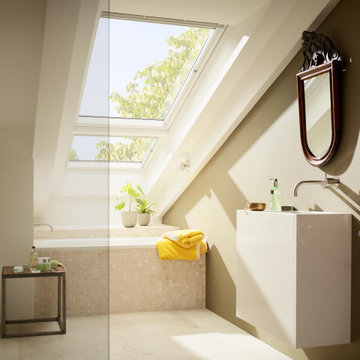
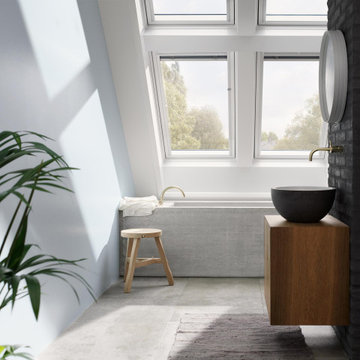

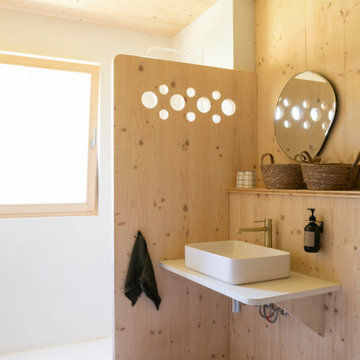
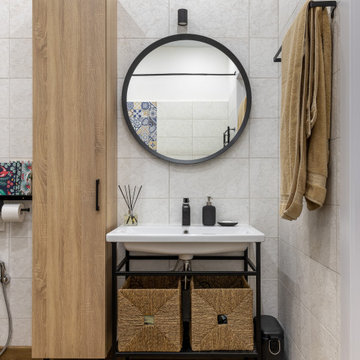

 Shelves and shelving units, like ladder shelves, will give you extra space without taking up too much floor space. Also look for wire, wicker or fabric baskets, large and small, to store items under or next to the sink, or even on the wall.
Shelves and shelving units, like ladder shelves, will give you extra space without taking up too much floor space. Also look for wire, wicker or fabric baskets, large and small, to store items under or next to the sink, or even on the wall.  The sink, the mirror, shower and/or bath are the places where you might want the clearest and strongest light. You can use these if you want it to be bright and clear. Otherwise, you might want to look at some soft, ambient lighting in the form of chandeliers, short pendants or wall lamps. You could use accent lighting around your Scandinavian bath in the form to create a tranquil, spa feel, as well.
The sink, the mirror, shower and/or bath are the places where you might want the clearest and strongest light. You can use these if you want it to be bright and clear. Otherwise, you might want to look at some soft, ambient lighting in the form of chandeliers, short pendants or wall lamps. You could use accent lighting around your Scandinavian bath in the form to create a tranquil, spa feel, as well. 