Scandinavian Bathroom Ideas and Designs
Refine by:
Budget
Sort by:Popular Today
101 - 120 of 21,792 photos
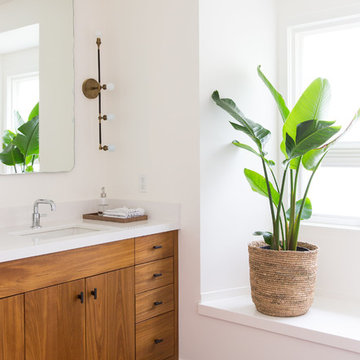
Medium sized scandi ensuite bathroom in San Francisco with flat-panel cabinets, medium wood cabinets, grey tiles, ceramic tiles, white walls, ceramic flooring, a submerged sink and engineered stone worktops.
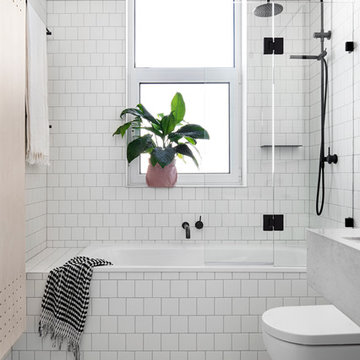
Lisbeth Grosmann
Photo of a scandi shower room bathroom in Melbourne with a shower/bath combination, white tiles, ceramic tiles, an alcove bath, white walls and an open shower.
Photo of a scandi shower room bathroom in Melbourne with a shower/bath combination, white tiles, ceramic tiles, an alcove bath, white walls and an open shower.
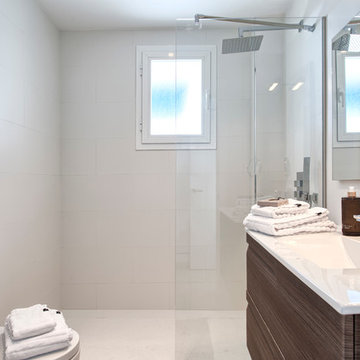
Victor Grabarczyk
This is an example of a small scandi shower room bathroom in Malaga with freestanding cabinets, medium wood cabinets, a built-in shower and an integrated sink.
This is an example of a small scandi shower room bathroom in Malaga with freestanding cabinets, medium wood cabinets, a built-in shower and an integrated sink.
Find the right local pro for your project

Medium sized scandinavian shower room bathroom in London with shaker cabinets, blue cabinets, white walls, a submerged sink, lino flooring, a walk-in shower, white tiles, metro tiles and a hinged door.
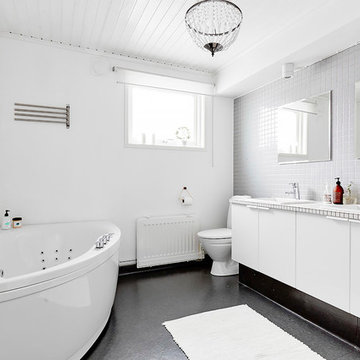
Photo of a large scandi ensuite bathroom in Other with white cabinets, a corner bath, an alcove shower, a one-piece toilet, white tiles, white walls, a built-in sink, tiled worktops and flat-panel cabinets.
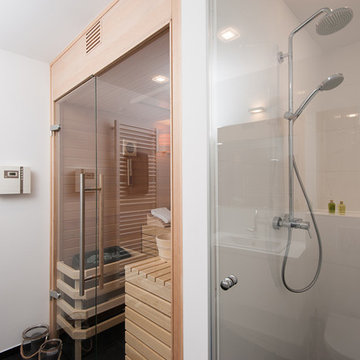
Nicole Mai Westendorf
Inspiration for a medium sized scandinavian sauna bathroom in Other with white tiles, ceramic tiles and white walls.
Inspiration for a medium sized scandinavian sauna bathroom in Other with white tiles, ceramic tiles and white walls.
Reload the page to not see this specific ad anymore
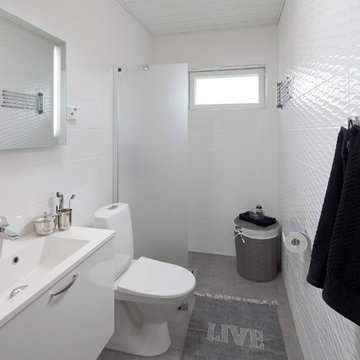
Design ideas for a scandinavian bathroom in Devon with flat-panel cabinets, white cabinets, a two-piece toilet, white tiles, white walls, a built-in shower and grey floors.
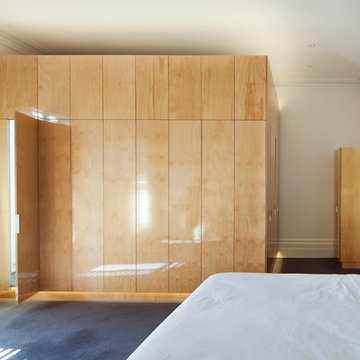
Christine Francis
Inspiration for a medium sized scandi ensuite bathroom in Melbourne with a built-in sink, flat-panel cabinets, white cabinets, engineered stone worktops, an alcove shower, a one-piece toilet, white tiles, porcelain tiles, white walls and travertine flooring.
Inspiration for a medium sized scandi ensuite bathroom in Melbourne with a built-in sink, flat-panel cabinets, white cabinets, engineered stone worktops, an alcove shower, a one-piece toilet, white tiles, porcelain tiles, white walls and travertine flooring.

Proyecto realizado por The Room Studio
Fotografías: Mauricio Fuertes
Medium sized scandi shower room bathroom in Barcelona with flat-panel cabinets, light wood cabinets, an alcove shower, green tiles, wooden worktops, multi-coloured floors and a sliding door.
Medium sized scandi shower room bathroom in Barcelona with flat-panel cabinets, light wood cabinets, an alcove shower, green tiles, wooden worktops, multi-coloured floors and a sliding door.
Inspiration for a large scandinavian ensuite wet room bathroom in Los Angeles with flat-panel cabinets, light wood cabinets, a freestanding bath, ceramic flooring, an integrated sink, granite worktops, beige floors, a hinged door and white worktops.

Rendez-vous au cœur du 11ème arrondissement de Paris pour découvrir un appartement de 40m² récemment livré. Les propriétaires résidants en Bourgogne avaient besoin d’un pied à terre pour leurs déplacements professionnels. On vous fait visiter ?
Dans ce petit appartement parisien, chaque cm2 comptait. Il était nécessaire de revoir les espaces en modifiant l’agencement initial et en ouvrant au maximum la pièce principale. Notre architecte d’intérieur a déposé une alcôve existante et créé une élégante cuisine ouverte signée Plum Living avec colonne toute hauteur et finitions arrondies pour fluidifier la circulation depuis l’entrée. La salle d’eau, quant à elle, a pris la place de l’ancienne cuisine pour permettre au couple d’avoir plus de place.
Autre point essentiel de la conception du projet : créer des espaces avec de la personnalité. Dans le séjour nos équipes ont créé deux bibliothèques en arches de part et d’autre de la cheminée avec étagères et placards intégrés. La chambre à coucher bénéficie désormais d’un dressing toute hauteur avec coin bureau, idéal pour travailler. Et dans la salle de bain, notre architecte a opté pour une faïence en grès cérame effet zellige verte qui donne du peps à l’espace et relève les façades couleur lin du meuble vasque.

La salle d’eau est séparée de la chambre par une porte coulissante vitrée afin de laisser passer la lumière naturelle. L’armoire à pharmacie a été réalisée sur mesure. Ses portes miroir apportent volume et profondeur à l’espace. Afin de se fondre dans le décor et d’optimiser l’agencement, elle a été incrustée dans le doublage du mur.
Enfin, la mosaïque irisée bleue Kitkat (Casalux) apporte tout le caractère de cette mini pièce maximisée.

Design ideas for a medium sized scandi ensuite bathroom in Phoenix with open cabinets, grey cabinets, a walk-in shower, grey tiles, stone slabs, white walls, cement flooring, an integrated sink, concrete worktops, grey floors, an open shower, grey worktops, a shower bench, double sinks, a floating vanity unit and a coffered ceiling.
Scandinavian Bathroom Ideas and Designs
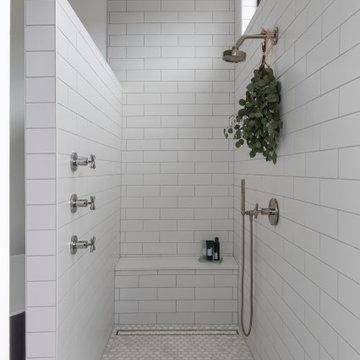
Inspiration for a scandi ensuite bathroom in Austin with a freestanding bath, a walk-in shower, white tiles, ceramic tiles, white walls, concrete flooring, grey floors, a hinged door and a shower bench.
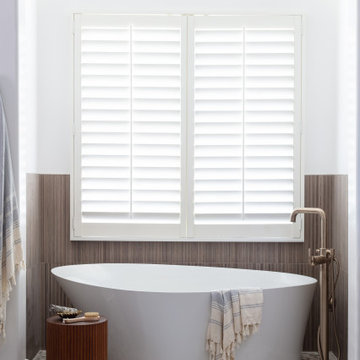
These first-time parents wanted to create a sanctuary in their home, a place to retreat and enjoy some self-care after a long day. They were inspired by the simplicity and natural elements found in wabi-sabi design so we took those basic elements and created a spa-like getaway.
6
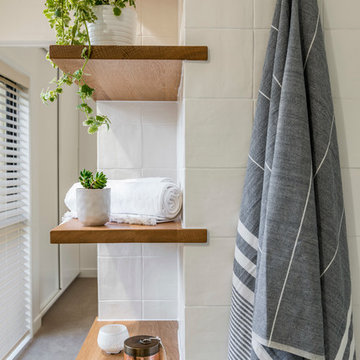
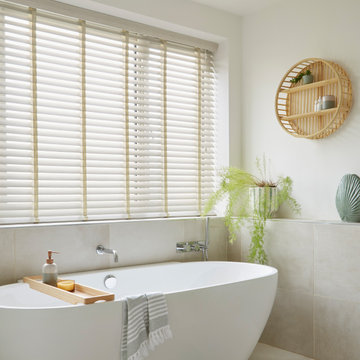
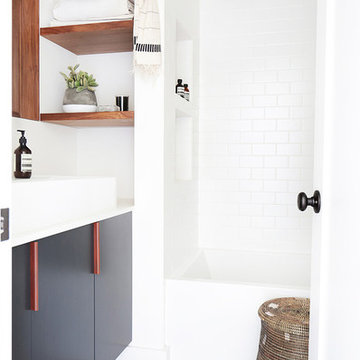
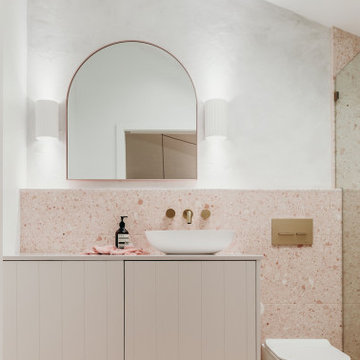
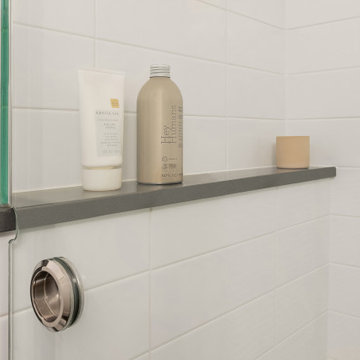
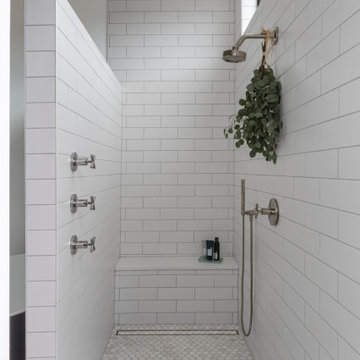

 Shelves and shelving units, like ladder shelves, will give you extra space without taking up too much floor space. Also look for wire, wicker or fabric baskets, large and small, to store items under or next to the sink, or even on the wall.
Shelves and shelving units, like ladder shelves, will give you extra space without taking up too much floor space. Also look for wire, wicker or fabric baskets, large and small, to store items under or next to the sink, or even on the wall.  The sink, the mirror, shower and/or bath are the places where you might want the clearest and strongest light. You can use these if you want it to be bright and clear. Otherwise, you might want to look at some soft, ambient lighting in the form of chandeliers, short pendants or wall lamps. You could use accent lighting around your Scandinavian bath in the form to create a tranquil, spa feel, as well.
The sink, the mirror, shower and/or bath are the places where you might want the clearest and strongest light. You can use these if you want it to be bright and clear. Otherwise, you might want to look at some soft, ambient lighting in the form of chandeliers, short pendants or wall lamps. You could use accent lighting around your Scandinavian bath in the form to create a tranquil, spa feel, as well. 