Scandinavian Grey Bathroom Ideas and Designs
Refine by:
Budget
Sort by:Popular Today
1 - 20 of 2,519 photos
Item 1 of 3

This young married couple enlisted our help to update their recently purchased condo into a brighter, open space that reflected their taste. They traveled to Copenhagen at the onset of their trip, and that trip largely influenced the design direction of their home, from the herringbone floors to the Copenhagen-based kitchen cabinetry. We blended their love of European interiors with their Asian heritage and created a soft, minimalist, cozy interior with an emphasis on clean lines and muted palettes.

Photo of a medium sized scandinavian bathroom in Melbourne with light wood cabinets, a freestanding bath, a corner shower, black tiles, grey walls, grey floors, an open shower, grey worktops, a single sink, a built in vanity unit and flat-panel cabinets.

This black and white master en-suite features mixed metals and a unique custom mosaic design.
This is an example of a large scandinavian ensuite bathroom in Montreal with black cabinets, a freestanding bath, an alcove shower, a one-piece toilet, white tiles, ceramic tiles, white walls, mosaic tile flooring, a submerged sink, engineered stone worktops, black floors, a hinged door, white worktops, a wall niche, double sinks and a floating vanity unit.
This is an example of a large scandinavian ensuite bathroom in Montreal with black cabinets, a freestanding bath, an alcove shower, a one-piece toilet, white tiles, ceramic tiles, white walls, mosaic tile flooring, a submerged sink, engineered stone worktops, black floors, a hinged door, white worktops, a wall niche, double sinks and a floating vanity unit.
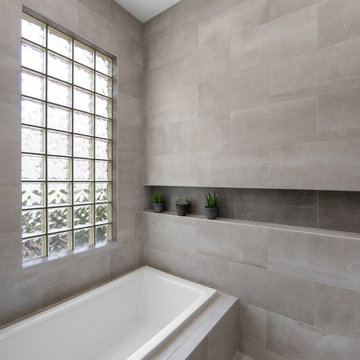
We developed a design that fully met the desires of a spacious, airy, light filled home incorporating Universal Design features that blend seamlessly adding beauty to the Minimalist Scandinavian concept.
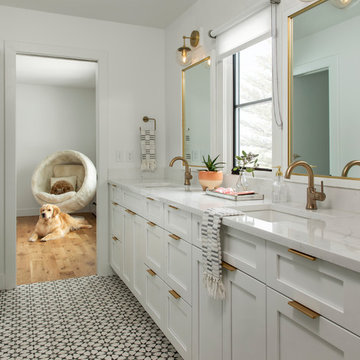
Many people can’t see beyond the current aesthetics when looking to buy a house, but this innovative couple recognized the good bones of their mid-century style home in Golden’s Applewood neighborhood and were determined to make the necessary updates to create the perfect space for their family.
In order to turn this older residence into a modern home that would meet the family’s current lifestyle, we replaced all the original windows with new, wood-clad black windows. The design of window is a nod to the home’s mid-century roots with modern efficiency and a polished appearance. We also wanted the interior of the home to feel connected to the awe-inspiring outside, so we opened up the main living area with a vaulted ceiling. To add a contemporary but sleek look to the fireplace, we crafted the mantle out of cold rolled steel. The texture of the cold rolled steel conveys a natural aesthetic and pairs nicely with the walnut mantle we built to cap the steel, uniting the design in the kitchen and the built-in entryway.
Everyone at Factor developed rich relationships with this beautiful family while collaborating through the design and build of their freshly renovated, contemporary home. We’re grateful to have the opportunity to work with such amazing people, creating inspired spaces that enhance the quality of their lives.

Guillaume Loyer
Design ideas for a scandinavian grey and pink family bathroom in Paris with flat-panel cabinets, white cabinets, pink tiles, pink walls, a vessel sink, grey floors and white worktops.
Design ideas for a scandinavian grey and pink family bathroom in Paris with flat-panel cabinets, white cabinets, pink tiles, pink walls, a vessel sink, grey floors and white worktops.

Mariell Lind Hansen
Photo of a small scandinavian bathroom in London with a built-in bath, white tiles, ceramic tiles, white walls, cement flooring, a wall-mounted sink, black floors, an open shower, a shower/bath combination and a wall mounted toilet.
Photo of a small scandinavian bathroom in London with a built-in bath, white tiles, ceramic tiles, white walls, cement flooring, a wall-mounted sink, black floors, an open shower, a shower/bath combination and a wall mounted toilet.
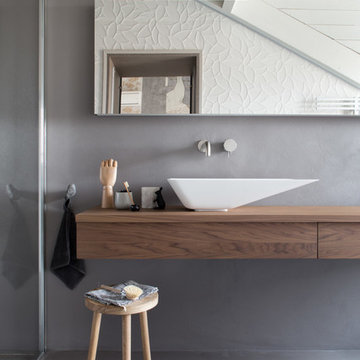
Riccardo Gasperoni
Design ideas for a scandi bathroom in Milan with flat-panel cabinets, medium wood cabinets, grey walls and a vessel sink.
Design ideas for a scandi bathroom in Milan with flat-panel cabinets, medium wood cabinets, grey walls and a vessel sink.
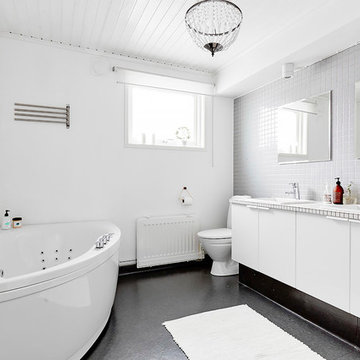
Photo of a large scandi ensuite bathroom in Other with white cabinets, a corner bath, an alcove shower, a one-piece toilet, white tiles, white walls, a built-in sink, tiled worktops and flat-panel cabinets.

La salle d’eau est séparée de la chambre par une porte coulissante vitrée afin de laisser passer la lumière naturelle. L’armoire à pharmacie a été réalisée sur mesure. Ses portes miroir apportent volume et profondeur à l’espace. Afin de se fondre dans le décor et d’optimiser l’agencement, elle a été incrustée dans le doublage du mur.
Enfin, la mosaïque irisée bleue Kitkat (Casalux) apporte tout le caractère de cette mini pièce maximisée.

Inspiration for a medium sized scandinavian family bathroom in DC Metro with shaker cabinets, medium wood cabinets, a one-piece toilet, grey tiles, ceramic tiles, white walls, cement flooring, a submerged sink, marble worktops, multi-coloured floors, white worktops, a single sink and a freestanding vanity unit.
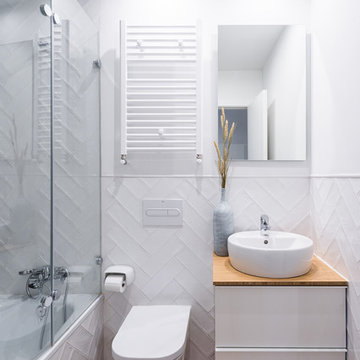
Javier Bravo
Photo of a scandinavian shower room bathroom in Madrid with flat-panel cabinets, white cabinets, an alcove bath, a shower/bath combination, a wall mounted toilet, white tiles, white walls, a vessel sink, wooden worktops, brown floors, a hinged door and brown worktops.
Photo of a scandinavian shower room bathroom in Madrid with flat-panel cabinets, white cabinets, an alcove bath, a shower/bath combination, a wall mounted toilet, white tiles, white walls, a vessel sink, wooden worktops, brown floors, a hinged door and brown worktops.

Luke Hayes
Inspiration for a scandinavian shower room bathroom in London with pink tiles, mosaic tiles, white walls, mosaic tile flooring, a vessel sink, multi-coloured floors, an open shower and white worktops.
Inspiration for a scandinavian shower room bathroom in London with pink tiles, mosaic tiles, white walls, mosaic tile flooring, a vessel sink, multi-coloured floors, an open shower and white worktops.

Master suite addition to an existing 20's Spanish home in the heart of Sherman Oaks, approx. 300+ sq. added to this 1300sq. home to provide the needed master bedroom suite. the large 14' by 14' bedroom has a 1 lite French door to the back yard and a large window allowing much needed natural light, the new hardwood floors were matched to the existing wood flooring of the house, a Spanish style arch was done at the entrance to the master bedroom to conform with the rest of the architectural style of the home.
The master bathroom on the other hand was designed with a Scandinavian style mixed with Modern wall mounted toilet to preserve space and to allow a clean look, an amazing gloss finish freestanding vanity unit boasting wall mounted faucets and a whole wall tiled with 2x10 subway tile in a herringbone pattern.
For the floor tile we used 8x8 hand painted cement tile laid in a pattern pre determined prior to installation.
The wall mounted toilet has a huge open niche above it with a marble shelf to be used for decoration.
The huge shower boasts 2x10 herringbone pattern subway tile, a side to side niche with a marble shelf, the same marble material was also used for the shower step to give a clean look and act as a trim between the 8x8 cement tiles and the bark hex tile in the shower pan.
Notice the hidden drain in the center with tile inserts and the great modern plumbing fixtures in an old work antique bronze finish.
A walk-in closet was constructed as well to allow the much needed storage space.

Il pavimento è, e deve essere, anche il gioco di materie: nella loro successione, deve istituire “sequenze” di materie e così di colore, come di dimensioni e di forme: il pavimento è un “finito” fantastico e preciso, è una progressione o successione. Nei abbiamo creato pattern geometrici usando le cementine esagonali.

Design ideas for a large scandinavian ensuite bathroom in New York with black cabinets, a freestanding bath, white walls, grey floors, an alcove shower, grey tiles, white tiles, stone slabs, marble flooring, a submerged sink, marble worktops, a hinged door and shaker cabinets.
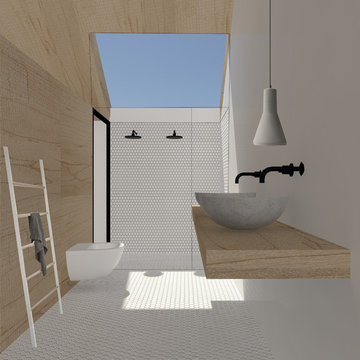
Inspiration for a small scandi ensuite bathroom in Seattle with a vessel sink, recessed-panel cabinets, light wood cabinets, wooden worktops, a built-in shower, a wall mounted toilet, white tiles, mosaic tiles, white walls and mosaic tile flooring.
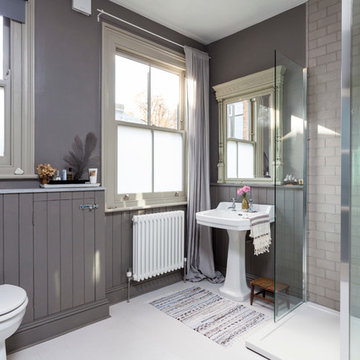
Photo: Chris Snook © 2014 Houzz
This is an example of a scandi bathroom in London with a pedestal sink, a corner shower, grey tiles, metro tiles and grey walls.
This is an example of a scandi bathroom in London with a pedestal sink, a corner shower, grey tiles, metro tiles and grey walls.
Scandinavian Grey Bathroom Ideas and Designs
1
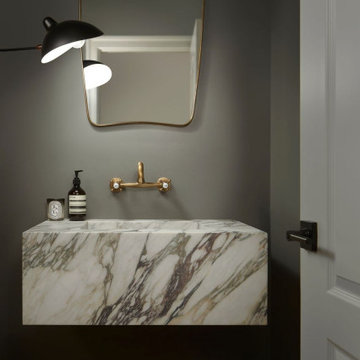
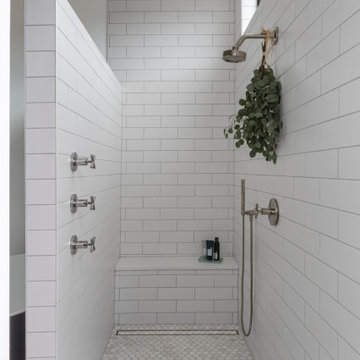

 Shelves and shelving units, like ladder shelves, will give you extra space without taking up too much floor space. Also look for wire, wicker or fabric baskets, large and small, to store items under or next to the sink, or even on the wall.
Shelves and shelving units, like ladder shelves, will give you extra space without taking up too much floor space. Also look for wire, wicker or fabric baskets, large and small, to store items under or next to the sink, or even on the wall.  The sink, the mirror, shower and/or bath are the places where you might want the clearest and strongest light. You can use these if you want it to be bright and clear. Otherwise, you might want to look at some soft, ambient lighting in the form of chandeliers, short pendants or wall lamps. You could use accent lighting around your Scandinavian bath in the form to create a tranquil, spa feel, as well.
The sink, the mirror, shower and/or bath are the places where you might want the clearest and strongest light. You can use these if you want it to be bright and clear. Otherwise, you might want to look at some soft, ambient lighting in the form of chandeliers, short pendants or wall lamps. You could use accent lighting around your Scandinavian bath in the form to create a tranquil, spa feel, as well. 