Scandinavian Bathroom with a Shower Bench Ideas and Designs
Refine by:
Budget
Sort by:Popular Today
1 - 20 of 124 photos
Item 1 of 3

bespoke vanity unit
wall mounted fittings
steam room
shower room
encaustic tile
marble tile
vola taps
matte black fixtures
oak vanity
marble vanity top

Our Scandinavian bathroom.. you can also see the video of this design
https://www.youtube.com/watch?v=vS1A8XAGUYU
for more information and contacts, please visit our website.
www.mscreationandmore.com/services

Una baño minimalista con tonos neutros y suaves para relajarse. Miramos varias propuestas de distribución para encajar una bañera libre y una ducha, teniendo juego para varias posiciones. Hemos combinado dos materiales con color y textura diferentes para contrastar diferentes zonas funcionales y proporcionar profundidad y riqueza visual.

A Luxury and spacious Primary en-suite renovation with a Japanses bath, a walk in shower with shower seat and double sink floating vanity, in a simple Scandinavian design with warm wood tones to add warmth and richness.
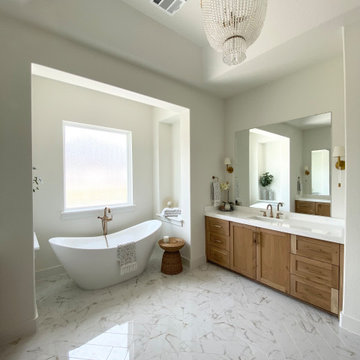
Design ideas for an expansive scandinavian ensuite bathroom in Dallas with flat-panel cabinets, beige cabinets, a freestanding bath, an alcove shower, all types of toilet, white tiles, ceramic tiles, white walls, porcelain flooring, a submerged sink, engineered stone worktops, white floors, a hinged door, white worktops, a shower bench, a single sink, a built in vanity unit and all types of ceiling.
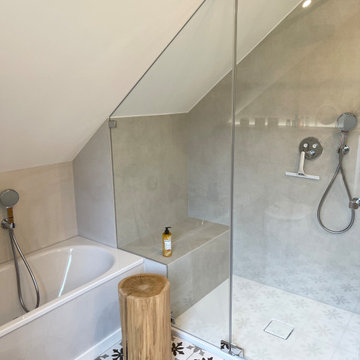
Die Badewanne ist mit einer altargerechten Höhe von 40cm eingebaut, was sich auch in der Dachschräge als positiv erweist. Die einstige 90x90 Dusche mit hohem Rand wurde durch eine ebenerdige Dusche in 120x90 ausgetauscht und mit einer Duschbank erweitert. Die Dusche hat eine Regendusche und eine Handbrause. Sie ist mit großformatigen Fliesen verkleidet.
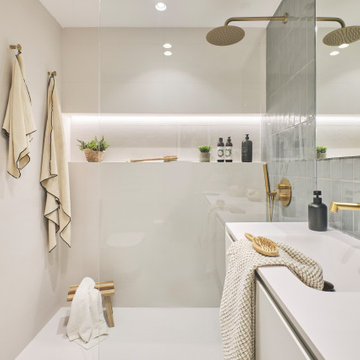
Medium sized scandi shower room bathroom in Barcelona with freestanding cabinets, light wood cabinets, a built-in shower, beige tiles, beige walls, light hardwood flooring, beige floors, a hinged door, white worktops, a shower bench and a single sink.
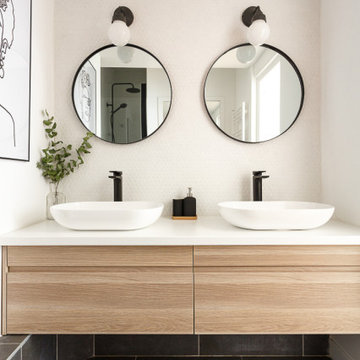
Dans cet appartement haussmannien de 100 m², nos clients souhaitaient pouvoir créer un espace pour accueillir leur deuxième enfant. Nous avons donc aménagé deux zones dans l’espace parental avec une chambre et un bureau, pour pouvoir les transformer en chambre d’enfant le moment venu.
Le salon reste épuré pour mettre en valeur les 3,40 mètres de hauteur sous plafond et ses superbes moulures. Une étagère sur mesure en chêne a été créée dans l’ancien passage d’une porte !
La cuisine Ikea devient très chic grâce à ses façades bicolores dans des tons de gris vert. Le plan de travail et la crédence en quartz apportent davantage de qualité et sa marie parfaitement avec l’ensemble en le mettant en valeur.
Pour finir, la salle de bain s’inscrit dans un style scandinave avec son meuble vasque en bois et ses teintes claires, avec des touches de noir mat qui apportent du contraste.
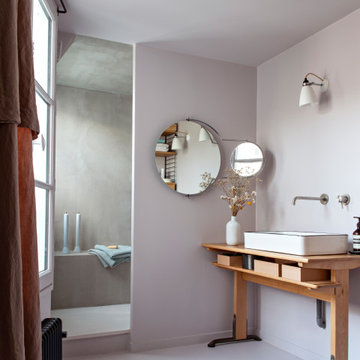
Réalisation d'une douche à l'italienne en béton ciré. Peinture ressource sous la forme d'une capsule du sol au plafond.
This is an example of a scandinavian grey and pink bathroom in Paris with a built-in shower, grey tiles, pink walls, painted wood flooring, a trough sink, wooden worktops, pink floors, an open shower, a shower bench and a single sink.
This is an example of a scandinavian grey and pink bathroom in Paris with a built-in shower, grey tiles, pink walls, painted wood flooring, a trough sink, wooden worktops, pink floors, an open shower, a shower bench and a single sink.
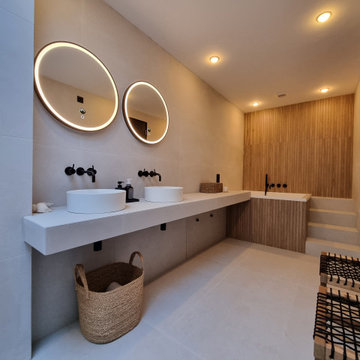
A Luxury and spacious Primary en-suite renovation with a Japanses bath, a walk in shower with shower seat and double sink floating vanity, in a simple Scandinavian design with warm wood tones to add warmth and richness.

Photo of a medium sized scandinavian ensuite bathroom in Los Angeles with flat-panel cabinets, light wood cabinets, a built-in shower, a two-piece toilet, white tiles, ceramic tiles, white walls, cement flooring, a submerged sink, engineered stone worktops, grey floors, a hinged door, white worktops, a shower bench, a single sink, a built in vanity unit, a wood ceiling and panelled walls.
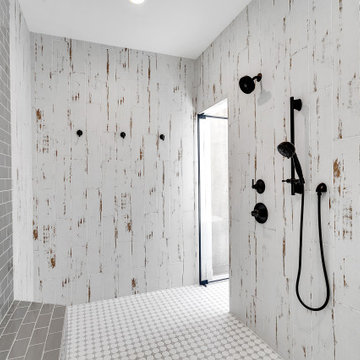
Master shower control wall
This is an example of a large scandinavian ensuite bathroom in Other with shaker cabinets, medium wood cabinets, a freestanding bath, a built-in shower, a two-piece toilet, white tiles, metro tiles, white walls, ceramic flooring, a submerged sink, quartz worktops, white floors, a hinged door, white worktops, a shower bench, double sinks, a built in vanity unit and a vaulted ceiling.
This is an example of a large scandinavian ensuite bathroom in Other with shaker cabinets, medium wood cabinets, a freestanding bath, a built-in shower, a two-piece toilet, white tiles, metro tiles, white walls, ceramic flooring, a submerged sink, quartz worktops, white floors, a hinged door, white worktops, a shower bench, double sinks, a built in vanity unit and a vaulted ceiling.

Design ideas for a large scandinavian ensuite bathroom in Dallas with beaded cabinets, light wood cabinets, a freestanding bath, a corner shower, a one-piece toilet, black and white tiles, ceramic tiles, white walls, ceramic flooring, a submerged sink, marble worktops, black floors, a hinged door, black worktops, a shower bench, a single sink, a drop ceiling and a built in vanity unit.

Shower rooms are a luxury, capturing warm steam to wrap around its occupant. A freestanding soaker tub in here brimming with bubbles is the perfect after ski treat.
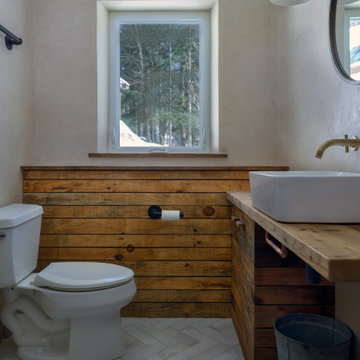
Tiny bathroom, curbless walk in shower, shower has steam generator
Design ideas for a small scandi bathroom in Burlington with distressed cabinets, a two-piece toilet, grey tiles, ceramic tiles, beige walls, ceramic flooring, a vessel sink, wooden worktops, grey floors, an open shower, a shower bench, a single sink and a built in vanity unit.
Design ideas for a small scandi bathroom in Burlington with distressed cabinets, a two-piece toilet, grey tiles, ceramic tiles, beige walls, ceramic flooring, a vessel sink, wooden worktops, grey floors, an open shower, a shower bench, a single sink and a built in vanity unit.
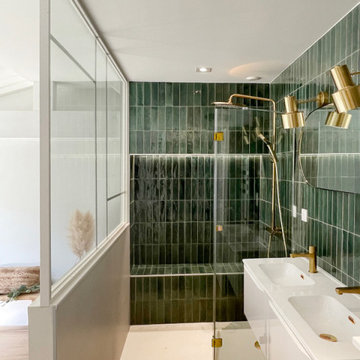
. Robinetterie: Grohe:
https://www.grohe.fr/fr_fr/
This is an example of a medium sized scandi shower room bathroom in Bordeaux with green tiles, white walls, an integrated sink, solid surface worktops, a hinged door, white worktops, a shower bench, double sinks, a floating vanity unit, flat-panel cabinets, white cabinets, a built-in shower, ceramic tiles, wood-effect flooring and beige floors.
This is an example of a medium sized scandi shower room bathroom in Bordeaux with green tiles, white walls, an integrated sink, solid surface worktops, a hinged door, white worktops, a shower bench, double sinks, a floating vanity unit, flat-panel cabinets, white cabinets, a built-in shower, ceramic tiles, wood-effect flooring and beige floors.
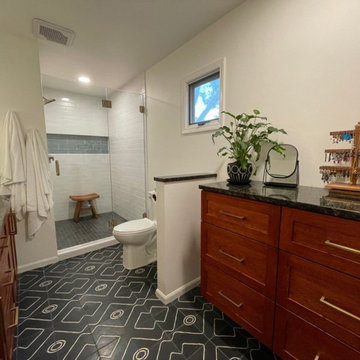
Martanne Construction, Louisburg, Kansas, 2022 Regional CotY Award Winner, Residential Bath $25,000 to $50,000
Medium sized scandi ensuite bathroom in Other with recessed-panel cabinets, medium wood cabinets, an alcove shower, a one-piece toilet, white tiles, white walls, cement flooring, a submerged sink, a hinged door, a shower bench, double sinks and a built in vanity unit.
Medium sized scandi ensuite bathroom in Other with recessed-panel cabinets, medium wood cabinets, an alcove shower, a one-piece toilet, white tiles, white walls, cement flooring, a submerged sink, a hinged door, a shower bench, double sinks and a built in vanity unit.
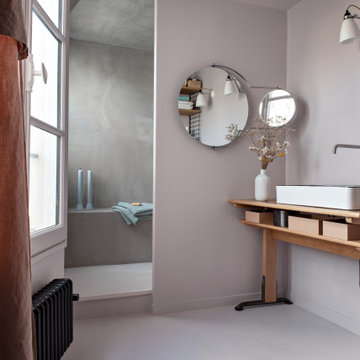
Réalisation d'une douche à l'italienne en béton ciré. Peinture ressource sous la forme d'une capsule du sol au plafond.
This is an example of a scandi grey and pink bathroom in Paris with a built-in shower, grey tiles, pink walls, painted wood flooring, a trough sink, wooden worktops, pink floors, an open shower, a shower bench and a single sink.
This is an example of a scandi grey and pink bathroom in Paris with a built-in shower, grey tiles, pink walls, painted wood flooring, a trough sink, wooden worktops, pink floors, an open shower, a shower bench and a single sink.
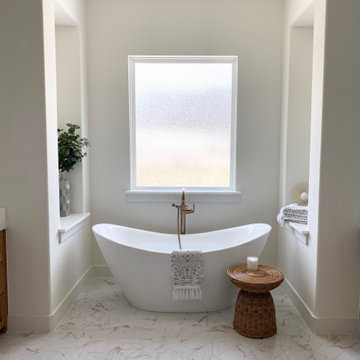
Inspiration for an expansive scandinavian ensuite bathroom in Dallas with flat-panel cabinets, beige cabinets, a freestanding bath, an alcove shower, all types of toilet, white tiles, ceramic tiles, white walls, porcelain flooring, a submerged sink, engineered stone worktops, white floors, a hinged door, white worktops, a shower bench, a single sink, a built in vanity unit and all types of ceiling.
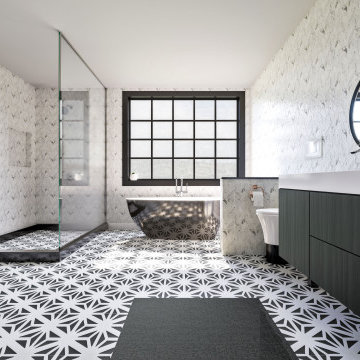
Our Scandinavian bathroom.. you can also see the video of this design
https://www.youtube.com/watch?v=vS1A8XAGUYU
for more information and contacts, please visit our website.
www.mscreationandmore.com/services
Scandinavian Bathroom with a Shower Bench Ideas and Designs
1

 Shelves and shelving units, like ladder shelves, will give you extra space without taking up too much floor space. Also look for wire, wicker or fabric baskets, large and small, to store items under or next to the sink, or even on the wall.
Shelves and shelving units, like ladder shelves, will give you extra space without taking up too much floor space. Also look for wire, wicker or fabric baskets, large and small, to store items under or next to the sink, or even on the wall.  The sink, the mirror, shower and/or bath are the places where you might want the clearest and strongest light. You can use these if you want it to be bright and clear. Otherwise, you might want to look at some soft, ambient lighting in the form of chandeliers, short pendants or wall lamps. You could use accent lighting around your Scandinavian bath in the form to create a tranquil, spa feel, as well.
The sink, the mirror, shower and/or bath are the places where you might want the clearest and strongest light. You can use these if you want it to be bright and clear. Otherwise, you might want to look at some soft, ambient lighting in the form of chandeliers, short pendants or wall lamps. You could use accent lighting around your Scandinavian bath in the form to create a tranquil, spa feel, as well. 