Scandinavian Bathroom with Louvered Cabinets Ideas and Designs
Refine by:
Budget
Sort by:Popular Today
1 - 20 of 54 photos
Item 1 of 3

Галкина Ольга
Photo of a small scandi ensuite bathroom in Moscow with louvered cabinets, a shower/bath combination, ceramic tiles, beige walls, ceramic flooring, laminate worktops, beige worktops, light wood cabinets, a built-in bath, beige tiles, a built-in sink and beige floors.
Photo of a small scandi ensuite bathroom in Moscow with louvered cabinets, a shower/bath combination, ceramic tiles, beige walls, ceramic flooring, laminate worktops, beige worktops, light wood cabinets, a built-in bath, beige tiles, a built-in sink and beige floors.

We had the pleasure of renovating this small A-frame style house at the foot of the Minnewaska Ridge. The kitchen was a simple, Scandinavian inspired look with the flat maple fronts. In one bathroom we did a pastel pink vertical stacked-wall with a curbless shower floor. In the second bath it was light and bright with a skylight and larger subway tile up to the ceiling.
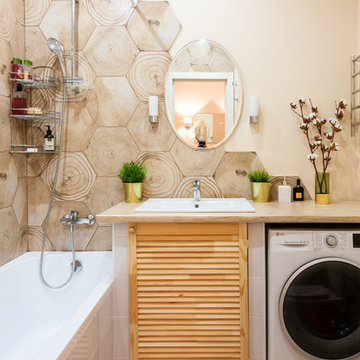
Дизайнер интерьера - Женя Постухова
Small scandinavian ensuite bathroom in Moscow with louvered cabinets, light wood cabinets, an alcove bath, beige tiles, beige walls, a built-in sink, beige floors and beige worktops.
Small scandinavian ensuite bathroom in Moscow with louvered cabinets, light wood cabinets, an alcove bath, beige tiles, beige walls, a built-in sink, beige floors and beige worktops.
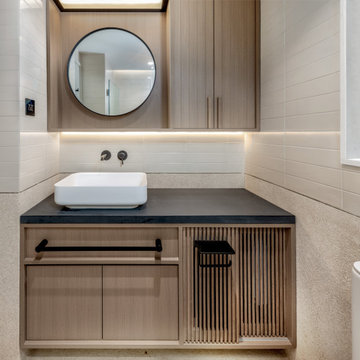
Warm bathroom with washed granolithic walls and timber cabinetry
Small scandinavian bathroom in Hong Kong with louvered cabinets, medium wood cabinets, beige tiles, ceramic tiles, a vessel sink, engineered stone worktops, black worktops, a single sink and a built in vanity unit.
Small scandinavian bathroom in Hong Kong with louvered cabinets, medium wood cabinets, beige tiles, ceramic tiles, a vessel sink, engineered stone worktops, black worktops, a single sink and a built in vanity unit.
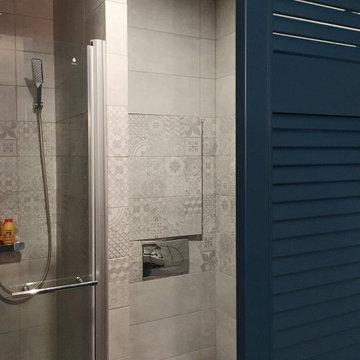
Design ideas for a medium sized scandinavian shower room bathroom in Other with louvered cabinets, blue cabinets, an alcove shower, a two-piece toilet, grey tiles, ceramic tiles, grey walls, ceramic flooring, grey floors and a hinged door.
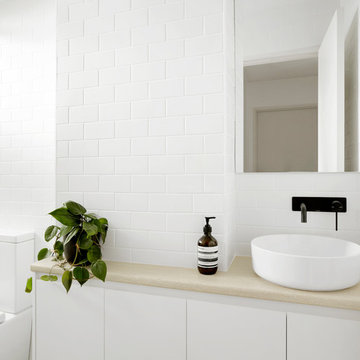
Design ideas for a small scandi bathroom in Other with louvered cabinets, white cabinets, a built-in shower, white tiles, metro tiles, ceramic flooring, laminate worktops, grey floors and a hinged door.
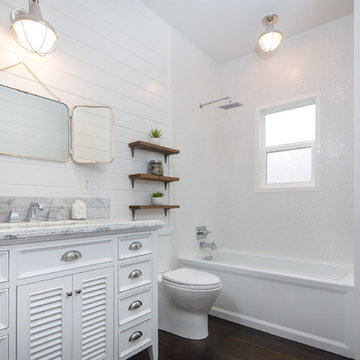
BrightR
Photo of a medium sized scandinavian bathroom in San Francisco with louvered cabinets, marble worktops, an alcove bath, a shower/bath combination, a two-piece toilet, white tiles, metro tiles, white walls, dark hardwood flooring, white cabinets and a submerged sink.
Photo of a medium sized scandinavian bathroom in San Francisco with louvered cabinets, marble worktops, an alcove bath, a shower/bath combination, a two-piece toilet, white tiles, metro tiles, white walls, dark hardwood flooring, white cabinets and a submerged sink.
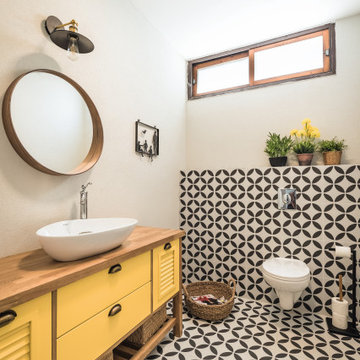
Photo of a scandi shower room bathroom in Tel Aviv with louvered cabinets, yellow cabinets, black and white tiles, white walls, a vessel sink, wooden worktops, multi-coloured floors, brown worktops, a single sink and a freestanding vanity unit.
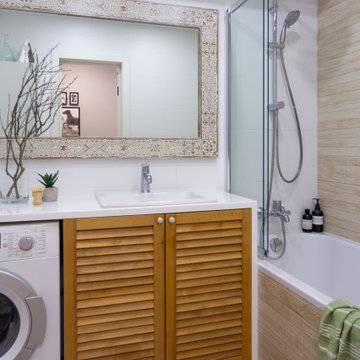
This is an example of a small scandi bathroom in Other with louvered cabinets, light wood cabinets, a submerged bath, white tiles, porcelain tiles, white walls, porcelain flooring, a submerged sink, solid surface worktops, multi-coloured floors, a sliding door, white worktops, a laundry area and a single sink.
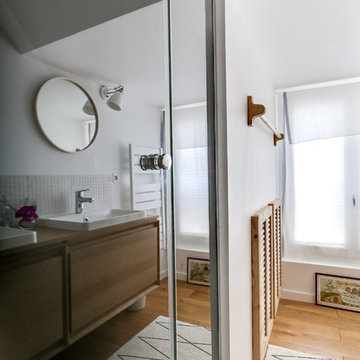
Inspiration for a small scandi shower room bathroom in Paris with louvered cabinets, distressed cabinets, a built-in shower, beige tiles, mosaic tiles, white walls, a vessel sink and medium hardwood flooring.
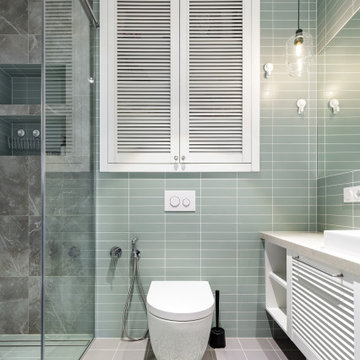
Photo of a medium sized scandi shower room bathroom in Saint Petersburg with louvered cabinets, white cabinets, an alcove shower, a wall mounted toilet, green tiles, ceramic tiles, green walls, ceramic flooring, a built-in sink, engineered stone worktops, green floors, black worktops, a laundry area, a single sink and a floating vanity unit.
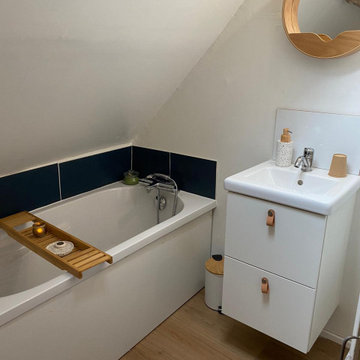
Les propriétaires de cette maison voulaient transformer une dépendance en appartement destiné à la location saisonnière.
Le cachet de cet endroit m'a tout de suite charmé !
J'ai donc travaillé l'espace en 2 parties
- Espace de vie et coin cuisine
- Espace couchage et salle de bain
La décoration sera classique chic comme le souhaitent les propriétaires.
La pièce de Vie:
Pour donner de la profondeur, un mur gris anthracite a été peint sur le mur du fond de la pièce, mettant ainsi en valeur la hauteur sous plafond, et le jolie charpente que nous avons souhaité conserver au maximum.
Deux velux ont été installés, et un parquet chêne vieilli installé. Cela apporte de la luminosité à la pièce et le charme souhaité.
L'aménagement est simple et fonctionnel, l'appartement étant destiné à la location saisonnière.
La Cuisine
Ce fût un challenge ici d'intégrer tout le nécessaire dans ce petit espace et avec la contrainte des rampants. L'appartement n'étant pas destiné à une habitation annuelle, nous avons fait le choix d'intégrer l'évier sous le rampant. permettant ainsi de créer l'espace cuisson coté mur pierres et de créer un coin bar.
Le plan de travail de celui ci à été découpé sur mesure, afin d'épouser la forme de la poutre, et créer ainsi encore un peu plus d'authenticité à l'endroit.
Le choix de la couleur de la cuisine IKEA Boparp a été fait pour mettre en valeur le mur de pierre et les poutres de la charpente.
La Chambre à coucher et sa mini salle de bain
utilisation vieilles persiennes en portes de séparation utilisation vieilles persiennes en portes de séparation
utilisation vieilles persiennes en portes de séparation
Pour pouvoir mettre cet endroit en location, il fallait absolument trouver le moyen de créer une salle de bain. J'ai donc émis l'idée de l'intégrer à la chambre dans un esprit semi ouvert, en utilisant des vieilles persiennes appartenant aux propriétaires. Celles ci ont donc été installées comme porte de la salle d'eau.
Celle ci a été optimisé (après validation du maitre d'oeuvre sur la faisabilité du projet) avec une petite baignoire sous les rampants, un coin wc, et un petit coin lavabo. Pour de la location ponctuelle de 1 ou 2 jours, cela est parfait.
Quand au coin chambre, il a été rénové dans des couleurs plus actuelles, un bleu nuit au fond, et le reste des murs en blancs, les poutres, elles, ont retrouvées leur couleur bois
Aménagement fonctionnel de la chambreAménagement fonctionnel de la chambre
Aménagement fonctionnel de la chambre
L'aménagement est encore réfléchi pour le côté fonctionnel et ponctuel , avec quelques détails déco qui font la différence ;)
Comme par exemple le cadre XXL posé à même le sol, ou les petites poignées cuir des commodes
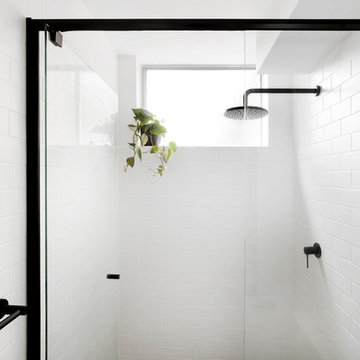
Design ideas for a small scandinavian bathroom in Other with louvered cabinets, white cabinets, a built-in shower, white tiles, metro tiles, ceramic flooring, laminate worktops, grey floors and a hinged door.
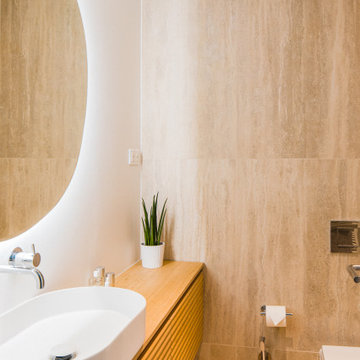
salle de bain parentale
Photo : Christopher Salgadinho
Small scandinavian ensuite bathroom in Paris with louvered cabinets, all types of shower, a wall mounted toilet, beige tiles, stone slabs, beige walls, a built-in sink, wooden worktops, beige floors, a hinged door, a single sink and a floating vanity unit.
Small scandinavian ensuite bathroom in Paris with louvered cabinets, all types of shower, a wall mounted toilet, beige tiles, stone slabs, beige walls, a built-in sink, wooden worktops, beige floors, a hinged door, a single sink and a floating vanity unit.
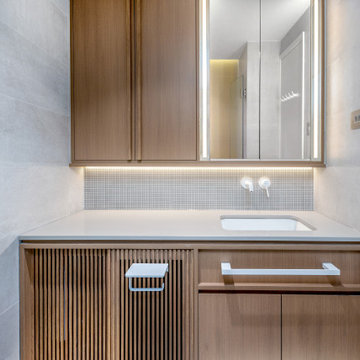
Warm bathroom with grid tiles and timber cabinetry
Photo of a small scandinavian bathroom in Hong Kong with louvered cabinets, medium wood cabinets, grey tiles, ceramic tiles, a vessel sink, engineered stone worktops, grey worktops, a single sink and a built in vanity unit.
Photo of a small scandinavian bathroom in Hong Kong with louvered cabinets, medium wood cabinets, grey tiles, ceramic tiles, a vessel sink, engineered stone worktops, grey worktops, a single sink and a built in vanity unit.
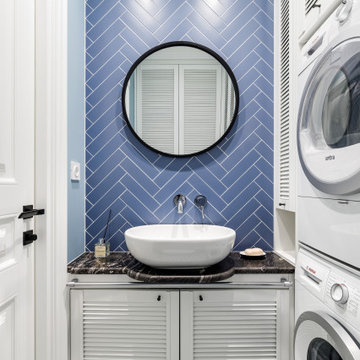
Photo of a medium sized scandinavian bathroom in Saint Petersburg with louvered cabinets, white cabinets, a wall mounted toilet, blue tiles, ceramic tiles, blue walls, ceramic flooring, a built-in sink, engineered stone worktops, blue floors, black worktops, a laundry area, a single sink and a freestanding vanity unit.
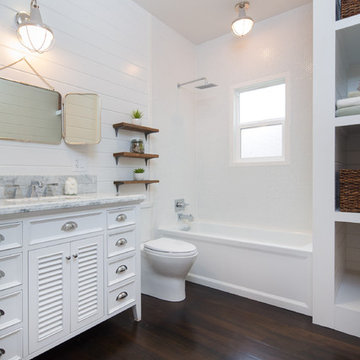
Brigh
Photo of a medium sized scandinavian bathroom in San Francisco with an integrated sink, louvered cabinets, marble worktops, an alcove bath, a shower/bath combination, a two-piece toilet, white tiles, metro tiles, white walls, dark hardwood flooring and white cabinets.
Photo of a medium sized scandinavian bathroom in San Francisco with an integrated sink, louvered cabinets, marble worktops, an alcove bath, a shower/bath combination, a two-piece toilet, white tiles, metro tiles, white walls, dark hardwood flooring and white cabinets.
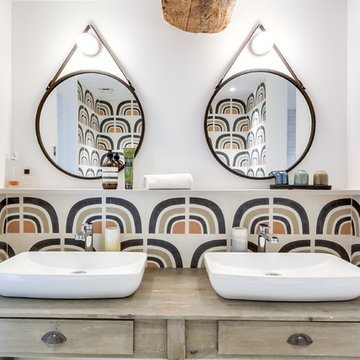
meero
Design ideas for a large scandinavian ensuite bathroom in Other with louvered cabinets, blue cabinets, a submerged bath, a walk-in shower, a one-piece toilet, multi-coloured tiles, cement tiles, multi-coloured walls, cement flooring, a built-in sink, wooden worktops, beige floors and an open shower.
Design ideas for a large scandinavian ensuite bathroom in Other with louvered cabinets, blue cabinets, a submerged bath, a walk-in shower, a one-piece toilet, multi-coloured tiles, cement tiles, multi-coloured walls, cement flooring, a built-in sink, wooden worktops, beige floors and an open shower.
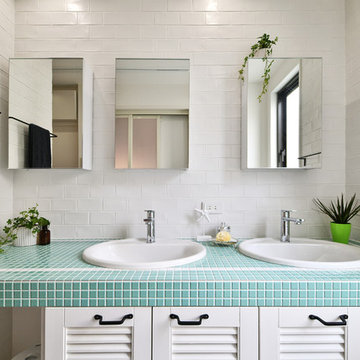
Scandi bathroom in Other with louvered cabinets, white cabinets, white walls, a built-in sink, tiled worktops and blue worktops.
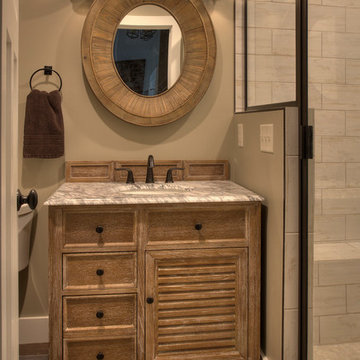
Design ideas for a medium sized scandi shower room bathroom in Minneapolis with louvered cabinets, brown cabinets, an alcove shower, white tiles, ceramic tiles, beige walls, ceramic flooring, a submerged sink, granite worktops, multi-coloured floors, a hinged door and white worktops.
Scandinavian Bathroom with Louvered Cabinets Ideas and Designs
1

 Shelves and shelving units, like ladder shelves, will give you extra space without taking up too much floor space. Also look for wire, wicker or fabric baskets, large and small, to store items under or next to the sink, or even on the wall.
Shelves and shelving units, like ladder shelves, will give you extra space without taking up too much floor space. Also look for wire, wicker or fabric baskets, large and small, to store items under or next to the sink, or even on the wall.  The sink, the mirror, shower and/or bath are the places where you might want the clearest and strongest light. You can use these if you want it to be bright and clear. Otherwise, you might want to look at some soft, ambient lighting in the form of chandeliers, short pendants or wall lamps. You could use accent lighting around your Scandinavian bath in the form to create a tranquil, spa feel, as well.
The sink, the mirror, shower and/or bath are the places where you might want the clearest and strongest light. You can use these if you want it to be bright and clear. Otherwise, you might want to look at some soft, ambient lighting in the form of chandeliers, short pendants or wall lamps. You could use accent lighting around your Scandinavian bath in the form to create a tranquil, spa feel, as well. 