Scandinavian Bathroom with Beige Floors Ideas and Designs
Refine by:
Budget
Sort by:Popular Today
1 - 20 of 820 photos
Item 1 of 3

Designed by Sarah Sherman Samuel
This is an example of a medium sized scandinavian ensuite bathroom in Los Angeles with flat-panel cabinets, light wood cabinets, a submerged bath, a shower/bath combination, a one-piece toilet, white tiles, ceramic tiles, white walls, a vessel sink, wooden worktops, beige floors, an open shower and beige worktops.
This is an example of a medium sized scandinavian ensuite bathroom in Los Angeles with flat-panel cabinets, light wood cabinets, a submerged bath, a shower/bath combination, a one-piece toilet, white tiles, ceramic tiles, white walls, a vessel sink, wooden worktops, beige floors, an open shower and beige worktops.

Photo of a scandi bathroom in Milan with brown cabinets, a wall mounted toilet, beige tiles, porcelain tiles, white walls, a vessel sink, wooden worktops, beige floors, brown worktops, a single sink, a floating vanity unit and flat-panel cabinets.

Questo bagno dallo stile minimal è caratterizzato da linee essensiali e pulite. Parquet in legno di rovere, mobile bagno dello stesso materiale, lavabo integrato e specchio rotondo per addolcire le linee decise del rivestimento color petrolio della doccia e dei sanitari.
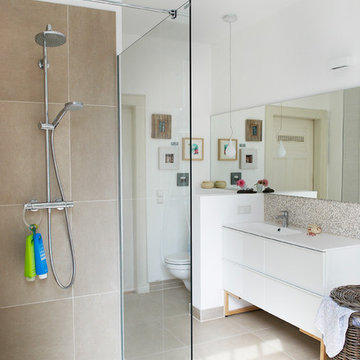
Maren Stöver
Photo of a scandinavian bathroom in Hamburg with beige floors.
Photo of a scandinavian bathroom in Hamburg with beige floors.
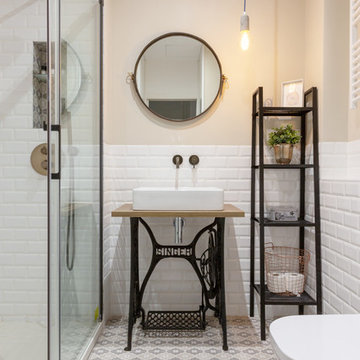
Baño de estilo industrial
This is an example of a scandi shower room bathroom in Madrid with open cabinets, an alcove shower, white tiles, metro tiles, beige walls, a vessel sink, wooden worktops, beige floors, a sliding door and brown worktops.
This is an example of a scandi shower room bathroom in Madrid with open cabinets, an alcove shower, white tiles, metro tiles, beige walls, a vessel sink, wooden worktops, beige floors, a sliding door and brown worktops.
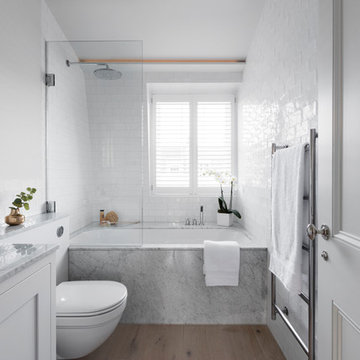
Mackenzie and Temple, Interior Design and bespoke Kitchen/Bathroom
Photo of a scandi half tiled bathroom in London with shaker cabinets, white cabinets, a shower/bath combination, a one-piece toilet, metro tiles, white walls, light hardwood flooring, beige floors and an open shower.
Photo of a scandi half tiled bathroom in London with shaker cabinets, white cabinets, a shower/bath combination, a one-piece toilet, metro tiles, white walls, light hardwood flooring, beige floors and an open shower.
Inspiration for a large scandinavian ensuite wet room bathroom in Los Angeles with flat-panel cabinets, light wood cabinets, a freestanding bath, ceramic flooring, an integrated sink, granite worktops, beige floors, a hinged door and white worktops.

Rendez-vous au cœur du 11ème arrondissement de Paris pour découvrir un appartement de 40m² récemment livré. Les propriétaires résidants en Bourgogne avaient besoin d’un pied à terre pour leurs déplacements professionnels. On vous fait visiter ?
Dans ce petit appartement parisien, chaque cm2 comptait. Il était nécessaire de revoir les espaces en modifiant l’agencement initial et en ouvrant au maximum la pièce principale. Notre architecte d’intérieur a déposé une alcôve existante et créé une élégante cuisine ouverte signée Plum Living avec colonne toute hauteur et finitions arrondies pour fluidifier la circulation depuis l’entrée. La salle d’eau, quant à elle, a pris la place de l’ancienne cuisine pour permettre au couple d’avoir plus de place.
Autre point essentiel de la conception du projet : créer des espaces avec de la personnalité. Dans le séjour nos équipes ont créé deux bibliothèques en arches de part et d’autre de la cheminée avec étagères et placards intégrés. La chambre à coucher bénéficie désormais d’un dressing toute hauteur avec coin bureau, idéal pour travailler. Et dans la salle de bain, notre architecte a opté pour une faïence en grès cérame effet zellige verte qui donne du peps à l’espace et relève les façades couleur lin du meuble vasque.
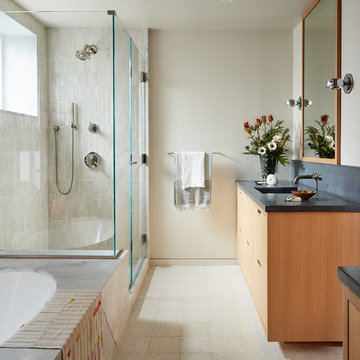
Mill Valley Scandinavian, Bright bathroom, textured tile, and concrete counters
Photographer: John Merkl
Photo of a scandinavian bathroom in San Francisco with flat-panel cabinets, light wood cabinets, ceramic flooring, a hinged door, grey worktops, a submerged bath, beige tiles, beige walls, a submerged sink and beige floors.
Photo of a scandinavian bathroom in San Francisco with flat-panel cabinets, light wood cabinets, ceramic flooring, a hinged door, grey worktops, a submerged bath, beige tiles, beige walls, a submerged sink and beige floors.
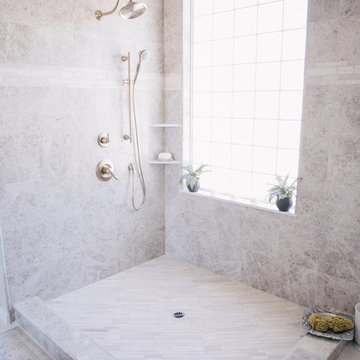
Photos by Gagewood http://www.gagewoodphoto.com/
Photo of a medium sized scandi ensuite bathroom in Sacramento with shaker cabinets, white cabinets, a corner shower, beige tiles, stone tiles, beige walls, porcelain flooring, a submerged sink, solid surface worktops, beige floors and an open shower.
Photo of a medium sized scandi ensuite bathroom in Sacramento with shaker cabinets, white cabinets, a corner shower, beige tiles, stone tiles, beige walls, porcelain flooring, a submerged sink, solid surface worktops, beige floors and an open shower.
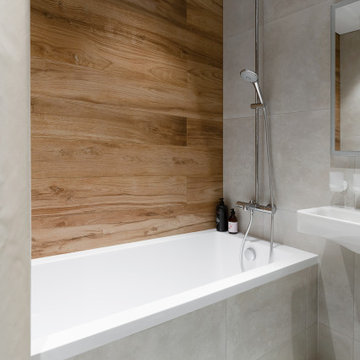
Светлая ванная комната песочного цвета и деревянной акцентной стеной.
Photo of a medium sized scandi ensuite bathroom in Other with flat-panel cabinets, white cabinets, a submerged bath, a shower/bath combination, a wall mounted toilet, beige tiles, porcelain tiles, beige walls, porcelain flooring, a console sink, solid surface worktops, beige floors, a shower curtain, white worktops, a single sink and a floating vanity unit.
Photo of a medium sized scandi ensuite bathroom in Other with flat-panel cabinets, white cabinets, a submerged bath, a shower/bath combination, a wall mounted toilet, beige tiles, porcelain tiles, beige walls, porcelain flooring, a console sink, solid surface worktops, beige floors, a shower curtain, white worktops, a single sink and a floating vanity unit.

Bathroom is right off the bedroom of this clients college aged daughter.
Photo of a small scandinavian family bathroom in Orlando with shaker cabinets, blue cabinets, an alcove bath, a shower/bath combination, a two-piece toilet, grey tiles, porcelain tiles, white walls, porcelain flooring, a submerged sink, engineered stone worktops, beige floors, a sliding door, grey worktops, a wall niche, a single sink and a built in vanity unit.
Photo of a small scandinavian family bathroom in Orlando with shaker cabinets, blue cabinets, an alcove bath, a shower/bath combination, a two-piece toilet, grey tiles, porcelain tiles, white walls, porcelain flooring, a submerged sink, engineered stone worktops, beige floors, a sliding door, grey worktops, a wall niche, a single sink and a built in vanity unit.
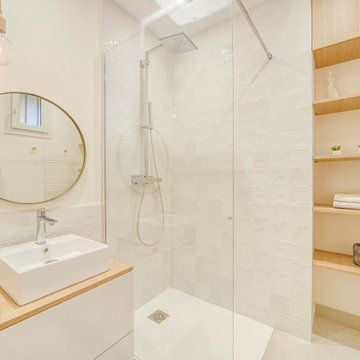
This is an example of a small scandinavian shower room bathroom in Paris with light wood cabinets, a built-in shower, ceramic tiles, white walls, porcelain flooring, a built-in sink, wooden worktops, beige floors, an open shower, a single sink and a floating vanity unit.
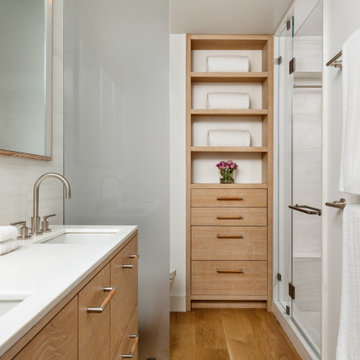
Medium sized scandi ensuite bathroom in New York with flat-panel cabinets, beige cabinets, an alcove shower, a wall mounted toilet, white tiles, ceramic tiles, white walls, light hardwood flooring, a submerged sink, marble worktops, beige floors, a hinged door and white worktops.
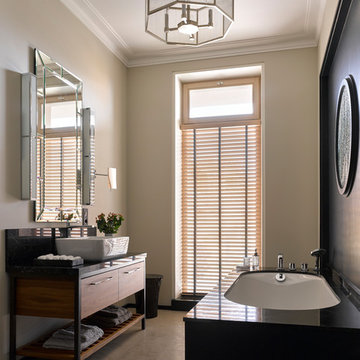
Сергей Ананьев
Scandi ensuite bathroom in Moscow with flat-panel cabinets, medium wood cabinets, a submerged bath, beige walls, a vessel sink and beige floors.
Scandi ensuite bathroom in Moscow with flat-panel cabinets, medium wood cabinets, a submerged bath, beige walls, a vessel sink and beige floors.
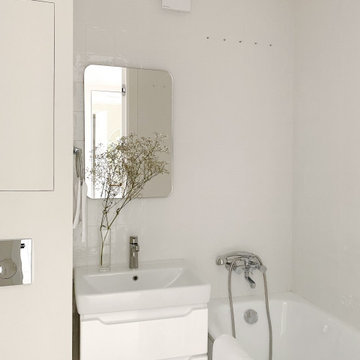
Однокомнатная квартира в тихом переулке центра Москвы
Photo of a small scandinavian ensuite bathroom in Moscow with flat-panel cabinets, white cabinets, a wall mounted toilet, white tiles, ceramic tiles, beige walls, porcelain flooring, a built-in sink, beige floors, a single sink and a floating vanity unit.
Photo of a small scandinavian ensuite bathroom in Moscow with flat-panel cabinets, white cabinets, a wall mounted toilet, white tiles, ceramic tiles, beige walls, porcelain flooring, a built-in sink, beige floors, a single sink and a floating vanity unit.
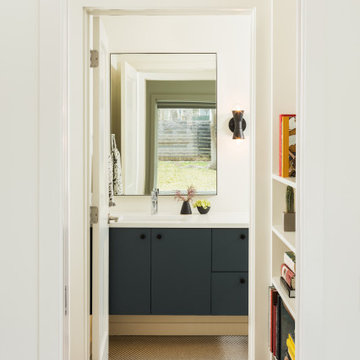
Inspiration for a scandinavian bathroom in Austin with flat-panel cabinets, blue cabinets, white walls, ceramic flooring, a submerged sink, engineered stone worktops, beige floors and white worktops.

Галкина Ольга
Photo of a small scandi ensuite bathroom in Moscow with louvered cabinets, a shower/bath combination, ceramic tiles, beige walls, ceramic flooring, laminate worktops, beige worktops, light wood cabinets, a built-in bath, beige tiles, a built-in sink and beige floors.
Photo of a small scandi ensuite bathroom in Moscow with louvered cabinets, a shower/bath combination, ceramic tiles, beige walls, ceramic flooring, laminate worktops, beige worktops, light wood cabinets, a built-in bath, beige tiles, a built-in sink and beige floors.

Inspiration for a large scandinavian bathroom in Detroit with light hardwood flooring, beige floors, brown walls and a hinged door.

This bathroom was part of an apartment renovation and I used the same finishes that I used in their kitchen to keep a seamless design through-out.
The wall mounted vanity unit features large draws with american Oak veneer finish (planked) and Black Granite top with under-mounted sinks. Large mirror unit features storage behind the mirrors and lighting about the unit.
Large walk in shower with rain-head and adjustable shower.
Photography by Kallan MacLeod
Scandinavian Bathroom with Beige Floors Ideas and Designs
1

 Shelves and shelving units, like ladder shelves, will give you extra space without taking up too much floor space. Also look for wire, wicker or fabric baskets, large and small, to store items under or next to the sink, or even on the wall.
Shelves and shelving units, like ladder shelves, will give you extra space without taking up too much floor space. Also look for wire, wicker or fabric baskets, large and small, to store items under or next to the sink, or even on the wall.  The sink, the mirror, shower and/or bath are the places where you might want the clearest and strongest light. You can use these if you want it to be bright and clear. Otherwise, you might want to look at some soft, ambient lighting in the form of chandeliers, short pendants or wall lamps. You could use accent lighting around your Scandinavian bath in the form to create a tranquil, spa feel, as well.
The sink, the mirror, shower and/or bath are the places where you might want the clearest and strongest light. You can use these if you want it to be bright and clear. Otherwise, you might want to look at some soft, ambient lighting in the form of chandeliers, short pendants or wall lamps. You could use accent lighting around your Scandinavian bath in the form to create a tranquil, spa feel, as well. 