Luxury Scandinavian Bathroom Ideas and Designs
Refine by:
Budget
Sort by:Popular Today
1 - 20 of 257 photos
Item 1 of 3

Photo of a medium sized scandinavian ensuite bathroom in London with flat-panel cabinets, beige cabinets, a double shower, a wall mounted toilet, grey tiles, ceramic tiles, green walls, ceramic flooring, a submerged sink, quartz worktops, white floors, an open shower, white worktops, double sinks and a freestanding vanity unit.
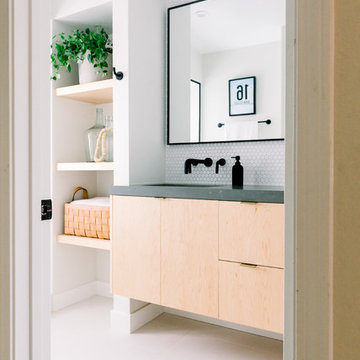
Photo Credit: Pura Soul Photography
Medium sized scandinavian bathroom in San Diego.
Medium sized scandinavian bathroom in San Diego.
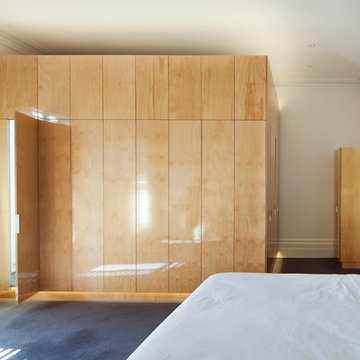
Christine Francis
Inspiration for a medium sized scandi ensuite bathroom in Melbourne with a built-in sink, flat-panel cabinets, white cabinets, engineered stone worktops, an alcove shower, a one-piece toilet, white tiles, porcelain tiles, white walls and travertine flooring.
Inspiration for a medium sized scandi ensuite bathroom in Melbourne with a built-in sink, flat-panel cabinets, white cabinets, engineered stone worktops, an alcove shower, a one-piece toilet, white tiles, porcelain tiles, white walls and travertine flooring.

Inspiration for a medium sized scandinavian family bathroom in DC Metro with shaker cabinets, medium wood cabinets, a one-piece toilet, grey tiles, ceramic tiles, white walls, cement flooring, a submerged sink, marble worktops, multi-coloured floors, white worktops, a single sink and a freestanding vanity unit.

Tiny bathroom, curbless walk in shower, shower has steam generator
Photo of a small scandinavian bathroom in Burlington with distressed cabinets, a two-piece toilet, grey tiles, ceramic tiles, beige walls, ceramic flooring, a vessel sink, wooden worktops, grey floors, an open shower, a shower bench, a single sink and a built in vanity unit.
Photo of a small scandinavian bathroom in Burlington with distressed cabinets, a two-piece toilet, grey tiles, ceramic tiles, beige walls, ceramic flooring, a vessel sink, wooden worktops, grey floors, an open shower, a shower bench, a single sink and a built in vanity unit.
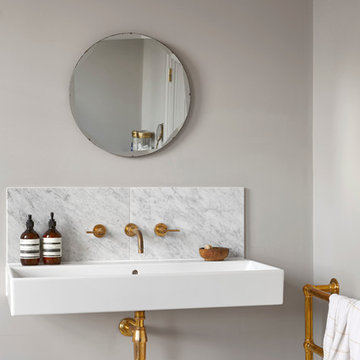
Photo of an expansive scandinavian bathroom in London with a built-in bath, grey tiles and grey walls.
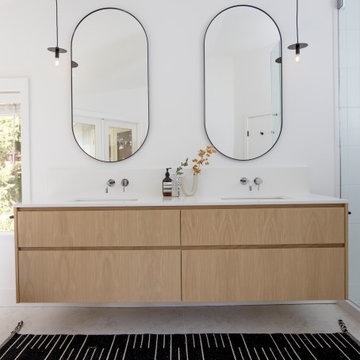
Design ideas for a large scandinavian ensuite bathroom in Vancouver with flat-panel cabinets, brown cabinets, a freestanding bath, a corner shower, a one-piece toilet, a built-in sink, white floors, a hinged door, white worktops, double sinks and a floating vanity unit.
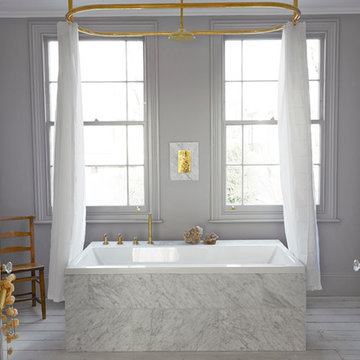
Photo of a scandinavian bathroom in London with a built-in bath, white tiles, grey walls, a shower/bath combination and painted wood flooring.
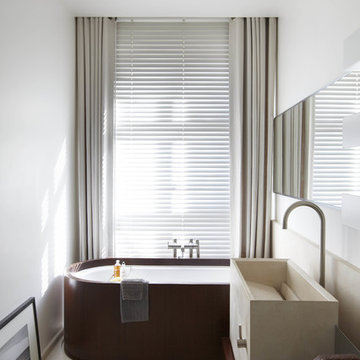
Design ideas for a medium sized scandi ensuite bathroom in Paris with a trough sink, a built-in bath and white walls.

lattice pattern floor composed of asian statuary and bardiglio marble. Free standing tub. Frameless shower glass
Design ideas for a large scandi ensuite bathroom in Denver with flat-panel cabinets, medium wood cabinets, a freestanding bath, a double shower, a two-piece toilet, white tiles, marble tiles, blue walls, marble flooring, a submerged sink, marble worktops, multi-coloured floors, a hinged door, white worktops, a wall niche, double sinks and a floating vanity unit.
Design ideas for a large scandi ensuite bathroom in Denver with flat-panel cabinets, medium wood cabinets, a freestanding bath, a double shower, a two-piece toilet, white tiles, marble tiles, blue walls, marble flooring, a submerged sink, marble worktops, multi-coloured floors, a hinged door, white worktops, a wall niche, double sinks and a floating vanity unit.
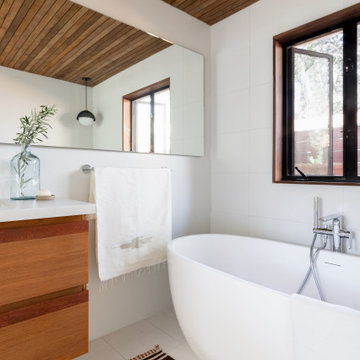
This is an example of a small scandinavian bathroom in Los Angeles with medium wood cabinets, a freestanding bath, white worktops, a single sink, a floating vanity unit and a wood ceiling.
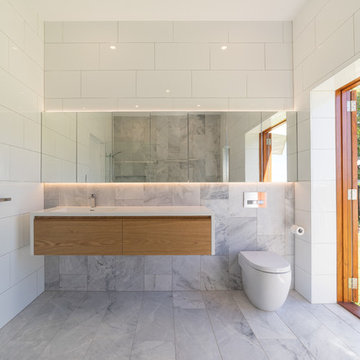
Cameron Minns
This is an example of a large scandi family bathroom in Brisbane with beaded cabinets, light wood cabinets, a freestanding bath, a corner shower, a wall mounted toilet, white tiles, stone tiles, white walls, marble flooring, an integrated sink, solid surface worktops, grey floors and an open shower.
This is an example of a large scandi family bathroom in Brisbane with beaded cabinets, light wood cabinets, a freestanding bath, a corner shower, a wall mounted toilet, white tiles, stone tiles, white walls, marble flooring, an integrated sink, solid surface worktops, grey floors and an open shower.
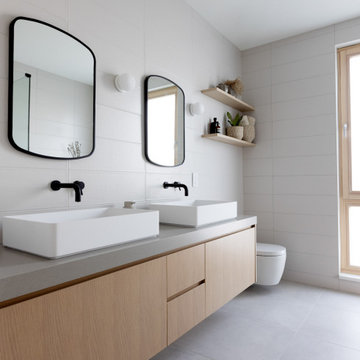
Photo of a medium sized scandinavian ensuite bathroom in Vancouver with flat-panel cabinets, brown cabinets, a freestanding bath, a one-piece toilet, beige tiles, metro tiles, beige walls, porcelain flooring, a vessel sink, quartz worktops, grey floors, brown worktops, double sinks and a floating vanity unit.
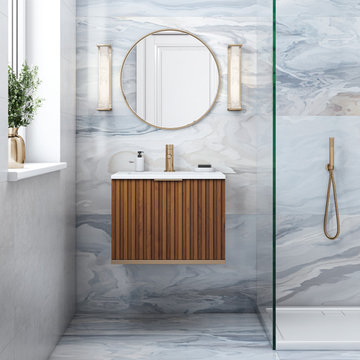
Design ideas for a small scandinavian bathroom in Other with brown cabinets, a single sink and a freestanding vanity unit.
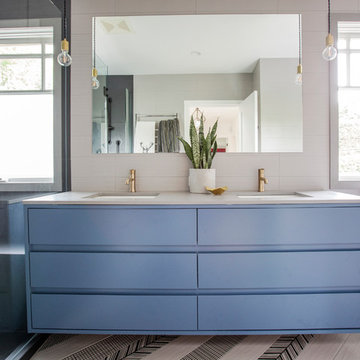
Janis Nicolay Photographer
This is an example of a medium sized scandi family bathroom in Vancouver with flat-panel cabinets, blue cabinets, an alcove shower, a one-piece toilet, black and white tiles, porcelain tiles, grey walls, porcelain flooring, a submerged sink, engineered stone worktops, multi-coloured floors and a hinged door.
This is an example of a medium sized scandi family bathroom in Vancouver with flat-panel cabinets, blue cabinets, an alcove shower, a one-piece toilet, black and white tiles, porcelain tiles, grey walls, porcelain flooring, a submerged sink, engineered stone worktops, multi-coloured floors and a hinged door.
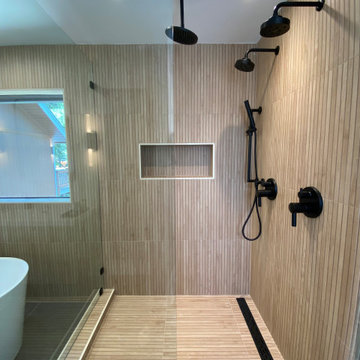
Photo of a large scandinavian ensuite bathroom in Other with flat-panel cabinets, beige cabinets, a freestanding bath, a walk-in shower, a bidet, white tiles, porcelain tiles, white walls, porcelain flooring, a wall-mounted sink, solid surface worktops, black floors, a hinged door, white worktops, double sinks and a floating vanity unit.
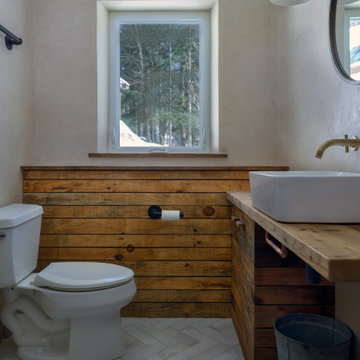
Tiny bathroom, curbless walk in shower, shower has steam generator
Design ideas for a small scandi bathroom in Burlington with distressed cabinets, a two-piece toilet, grey tiles, ceramic tiles, beige walls, ceramic flooring, a vessel sink, wooden worktops, grey floors, an open shower, a shower bench, a single sink and a built in vanity unit.
Design ideas for a small scandi bathroom in Burlington with distressed cabinets, a two-piece toilet, grey tiles, ceramic tiles, beige walls, ceramic flooring, a vessel sink, wooden worktops, grey floors, an open shower, a shower bench, a single sink and a built in vanity unit.
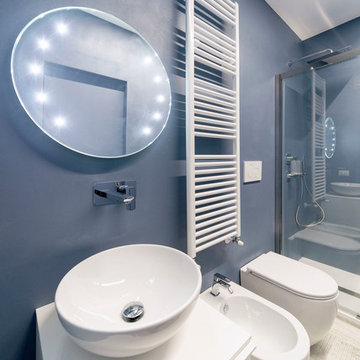
2018 Marina di San Nicola, Italy
LOCATION: Marina di San Nicola
AREA: 75 sq. m.
TYPE: Realized project
Nella progettazione di questa villa di 75 mq, articolata su due piani, a Marina di San Nicola, centro balneare del litorale laziale e meta di villeggiatura estiva di molti romani, si è tenuto in considerazione non solo la vicinanza al mare, ma anche l’ampio respiro conferito dal giardino circostante e dalla vista mozzafiato sul mare del terrazzo al primo piano. La villa è stata completamente ristrutturata, attraverso una nuova divisione degli spazi interni che ha prediletto al piano terra una soluzione a pianta aperta con l’inserimento di un bagno di servizio e al primo piano la collocazione delle stanze da letto e del bagno. Elemento di connessione visiva è la scala che sembra fluttuare nello spazio grazie ad una balaustra a tutt’altezza in vetro extra-chiaro realizzata su disegno in sole due parti: in questo modo la scala acquisisce luce naturale dalle ampie vetrate del piano terra, mentre la sera le luci led segnapasso in corrispondenza dei gradini e un taglio di luce RGB sul controsoffitto inclinato creano atmosfere ricercate. L’open space al piano terra è minimal e dinamico: da un lato, infatti, gioca sul concetto di involucro colorato, grazie alla realizzazione di un controsoffitto ribassato, in corrispondenza della cucina, di color blu navy che prosegue nelle due pareti limitrofe; dall’altro, grazie al recupero del sottoscala, attraverso un’architettura rigorosa e minimale, è stata realizzata una parete attrezzata in cartongesso con diversi vani di alloggio chiusi da sportelli filo muro, che ospitano non solo la TV ma anche un cestello estraibile completamente rivestito da sezioni di tronchi di pino marittimo tipico della zona recuperato dalle potature stagionali: l’illusione ottica che si crea è quella di sembrare apparentemente un vano porta-legna per il camino, poi con un semplice ‘push’ il cestello estraibile diventa un comodo porta-oggetti. Ciottoli bianchi, canne di bamboo installate a filo pavimento, resina cementizia color blu navy, gres effetto legno ma dal trattamento sbiancato abbinato a geometrie a parete coordinate, sono tutti elementi dal richiamo marino ma usati con eleganza.

lattice pattern floor composed of asian statuary and bardiglio marble. Free standing tub. Frameless shower glass
Photo of a large scandinavian ensuite bathroom in Denver with flat-panel cabinets, medium wood cabinets, a freestanding bath, a double shower, a two-piece toilet, white tiles, marble tiles, blue walls, marble flooring, a submerged sink, marble worktops, multi-coloured floors, a hinged door, white worktops, a wall niche, double sinks and a floating vanity unit.
Photo of a large scandinavian ensuite bathroom in Denver with flat-panel cabinets, medium wood cabinets, a freestanding bath, a double shower, a two-piece toilet, white tiles, marble tiles, blue walls, marble flooring, a submerged sink, marble worktops, multi-coloured floors, a hinged door, white worktops, a wall niche, double sinks and a floating vanity unit.
Luxury Scandinavian Bathroom Ideas and Designs
1
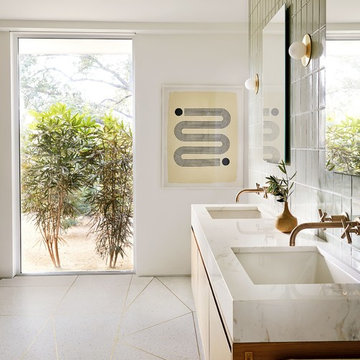

 Shelves and shelving units, like ladder shelves, will give you extra space without taking up too much floor space. Also look for wire, wicker or fabric baskets, large and small, to store items under or next to the sink, or even on the wall.
Shelves and shelving units, like ladder shelves, will give you extra space without taking up too much floor space. Also look for wire, wicker or fabric baskets, large and small, to store items under or next to the sink, or even on the wall.  The sink, the mirror, shower and/or bath are the places where you might want the clearest and strongest light. You can use these if you want it to be bright and clear. Otherwise, you might want to look at some soft, ambient lighting in the form of chandeliers, short pendants or wall lamps. You could use accent lighting around your Scandinavian bath in the form to create a tranquil, spa feel, as well.
The sink, the mirror, shower and/or bath are the places where you might want the clearest and strongest light. You can use these if you want it to be bright and clear. Otherwise, you might want to look at some soft, ambient lighting in the form of chandeliers, short pendants or wall lamps. You could use accent lighting around your Scandinavian bath in the form to create a tranquil, spa feel, as well. 