Luxury Midcentury Bathroom Ideas and Designs
Refine by:
Budget
Sort by:Popular Today
1 - 20 of 747 photos
Item 1 of 3

Leave the concrete jungle behind as you step into the serene colors of nature brought together in this couples shower spa. Luxurious Gold fixtures play against deep green picket fence tile and cool marble veining to calm, inspire and refresh your senses at the end of the day.
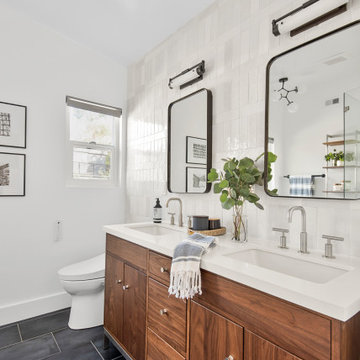
Full renovation and design of master bath. A clean blend of Mid Century Modern and Industrial. Per client's request.
Inspiration for a retro bathroom in Los Angeles.
Inspiration for a retro bathroom in Los Angeles.

1950’s mid century modern hillside home.
full restoration | addition | modernization.
board formed concrete | clear wood finishes | mid-mod style.
Photo of a large retro ensuite bathroom in Santa Barbara with a freestanding bath, flat-panel cabinets, medium wood cabinets, blue tiles, grey tiles, green tiles, multi-coloured tiles, a corner shower, glass sheet walls, white walls, a submerged sink, grey floors, a hinged door and white worktops.
Photo of a large retro ensuite bathroom in Santa Barbara with a freestanding bath, flat-panel cabinets, medium wood cabinets, blue tiles, grey tiles, green tiles, multi-coloured tiles, a corner shower, glass sheet walls, white walls, a submerged sink, grey floors, a hinged door and white worktops.
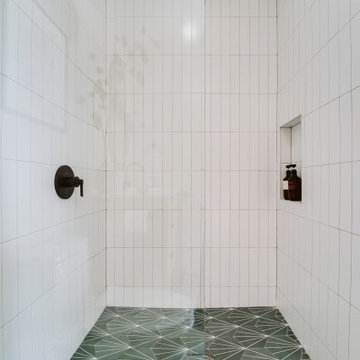
Inspiration for a retro bathroom in Miami with a freestanding bath, a shower/bath combination and a floating vanity unit.

His and Hers Flat-panel dark wood cabinets contrasts with the neutral tile and deep textured countertop. A skylight draws in light and creates a feeling of spaciousness through the glass shower enclosure and a stunning natural stone full height backsplash brings depth to the entire space.
Straight lines, sharp corners, and general minimalism, this masculine bathroom is a cool, intriguing exploration of modern design features.

Powder bath with ceramic tile on wall for texture. Pendant lights replace sconces.
Photo of a small midcentury shower room bathroom in Portland with flat-panel cabinets, a wall mounted toilet, beige tiles, ceramic tiles, white walls, terrazzo flooring, a submerged sink, engineered stone worktops, white floors, white worktops, a single sink and a floating vanity unit.
Photo of a small midcentury shower room bathroom in Portland with flat-panel cabinets, a wall mounted toilet, beige tiles, ceramic tiles, white walls, terrazzo flooring, a submerged sink, engineered stone worktops, white floors, white worktops, a single sink and a floating vanity unit.
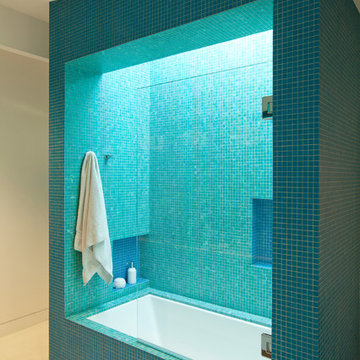
Dutton Architects did an extensive renovation of a post and beam mid-century modern house in the canyons of Beverly Hills. The house was brought down to the studs, with new interior and exterior finishes, windows and doors, lighting, etc. A secure exterior door allows the visitor to enter into a garden before arriving at a glass wall and door that leads inside, allowing the house to feel as if the front garden is part of the interior space. Similarly, large glass walls opening to a new rear gardena and pool emphasizes the indoor-outdoor qualities of this house. photos by Undine Prohl

Opulent blue marble walls of the Primary Bathroom with private views of the neighborhood tree canopies.
Photo by Dan Arnold
Inspiration for a medium sized retro ensuite bathroom in Los Angeles with flat-panel cabinets, light wood cabinets, a freestanding bath, a corner shower, a one-piece toilet, blue tiles, marble tiles, blue walls, cement flooring, a submerged sink, engineered stone worktops, black floors, a hinged door and white worktops.
Inspiration for a medium sized retro ensuite bathroom in Los Angeles with flat-panel cabinets, light wood cabinets, a freestanding bath, a corner shower, a one-piece toilet, blue tiles, marble tiles, blue walls, cement flooring, a submerged sink, engineered stone worktops, black floors, a hinged door and white worktops.

This is an example of a medium sized midcentury bathroom in Los Angeles with brown cabinets, a freestanding bath, a built-in shower, white tiles, marble tiles, white walls, marble flooring, marble worktops, white worktops, a single sink, a freestanding vanity unit and flat-panel cabinets.

Haris Kenjar
Design ideas for a midcentury half tiled bathroom in Seattle with flat-panel cabinets, medium wood cabinets, an alcove shower, grey tiles, mosaic tiles, white walls, a submerged sink, brown floors, a shower curtain and grey worktops.
Design ideas for a midcentury half tiled bathroom in Seattle with flat-panel cabinets, medium wood cabinets, an alcove shower, grey tiles, mosaic tiles, white walls, a submerged sink, brown floors, a shower curtain and grey worktops.

This is the remodel of a hall bathroom with mid-century modern details done in a modern flair. This hall bathroom maintains the feel of this 1920's home with the subway tile, living brass finish faucets, classic white fixtures and period lighting.

A two-bed, two-bath condo located in the Historic Capitol Hill neighborhood of Washington, DC was reimagined with the clean lined sensibilities and celebration of beautiful materials found in Mid-Century Modern designs. A soothing gray-green color palette sets the backdrop for cherry cabinetry and white oak floors. Specialty lighting, handmade tile, and a slate clad corner fireplace further elevate the space. A new Trex deck with cable railing system connects the home to the outdoors.
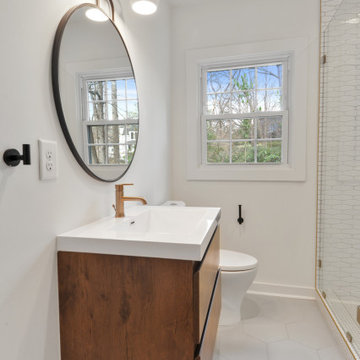
Design ideas for a small retro shower room bathroom in Atlanta with flat-panel cabinets, medium wood cabinets, an alcove shower, a two-piece toilet, white tiles, ceramic tiles, white walls, ceramic flooring, an integrated sink, quartz worktops, grey floors, a hinged door, white worktops, a wall niche, a single sink and a floating vanity unit.

This master bathroom features full overlay flush doors with c-channels from Grabill Cabinets on Walnut in their “Allspice” finish along the custom closet wall. The same finish continues on the master vanity supporting a beautiful trough sink with plenty of space for two to get ready for the day. Builder: J. Peterson Homes. Interior Designer: Angela Satterlee, Fairly Modern. Cabinetry Design: TruKitchens. Cabinets: Grabill Cabinets. Flooring: Century Grand Rapids. Photos: Ashley Avila Photography.
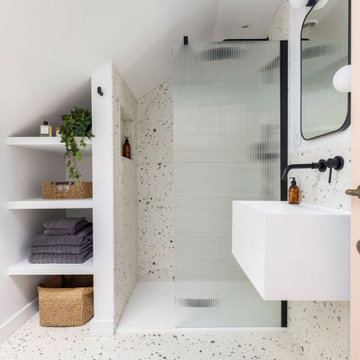
The combination of light colours, natural materials and natural light from the skylight creates a beautiful and calming atmosphere. The light and airy feel of this bathroom design is perfect for small spaces, as it creates the illusion of more room.

The master bathroom has a freestanding tub in a wet room shower. Black hexagonal floor tiles give a geometric pattern to the space. Frosted glass provides a modern touch of privacy.

Steam shower with Fireclay "Calcite" field tile with white oak cabinets and floor. Photo by Clark Dugger
Design ideas for a medium sized retro shower room bathroom in Los Angeles with shaker cabinets, light wood cabinets, an alcove shower, a wall mounted toilet, white tiles, ceramic tiles, white walls, light hardwood flooring, a submerged sink, soapstone worktops, yellow floors and a hinged door.
Design ideas for a medium sized retro shower room bathroom in Los Angeles with shaker cabinets, light wood cabinets, an alcove shower, a wall mounted toilet, white tiles, ceramic tiles, white walls, light hardwood flooring, a submerged sink, soapstone worktops, yellow floors and a hinged door.
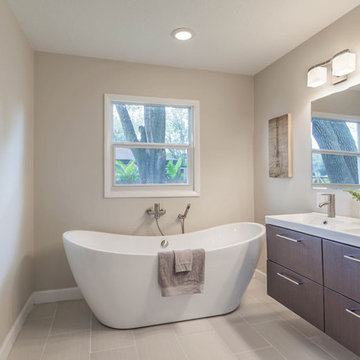
David Sibbitt
Large retro ensuite bathroom in Tampa with a trough sink, flat-panel cabinets, dark wood cabinets, solid surface worktops, a freestanding bath, a walk-in shower, a one-piece toilet, multi-coloured tiles, stone tiles, beige walls and porcelain flooring.
Large retro ensuite bathroom in Tampa with a trough sink, flat-panel cabinets, dark wood cabinets, solid surface worktops, a freestanding bath, a walk-in shower, a one-piece toilet, multi-coloured tiles, stone tiles, beige walls and porcelain flooring.

Here is an architecturally built house from the early 1970's which was brought into the new century during this complete home remodel by opening up the main living space with two small additions off the back of the house creating a seamless exterior wall, dropping the floor to one level throughout, exposing the post an beam supports, creating main level on-suite, den/office space, refurbishing the existing powder room, adding a butlers pantry, creating an over sized kitchen with 17' island, refurbishing the existing bedrooms and creating a new master bedroom floor plan with walk in closet, adding an upstairs bonus room off an existing porch, remodeling the existing guest bathroom, and creating an in-law suite out of the existing workshop and garden tool room.vanity
Luxury Midcentury Bathroom Ideas and Designs
1
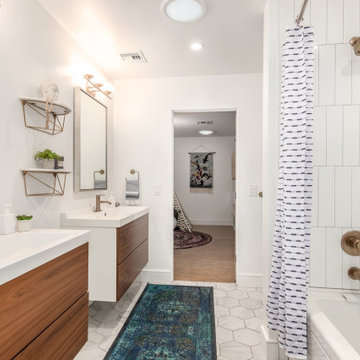

 Shelves and shelving units, like ladder shelves, will give you extra space without taking up too much floor space. Also look for wire, wicker or fabric baskets, large and small, to store items under or next to the sink, or even on the wall.
Shelves and shelving units, like ladder shelves, will give you extra space without taking up too much floor space. Also look for wire, wicker or fabric baskets, large and small, to store items under or next to the sink, or even on the wall.  The sink, the mirror, shower and/or bath are the places where you might want the clearest and strongest light. You can use these if you want it to be bright and clear. Otherwise, you might want to look at some soft, ambient lighting in the form of chandeliers, short pendants or wall lamps. You could use accent lighting around your midcentury bath in the form to create a tranquil, spa feel, as well.
The sink, the mirror, shower and/or bath are the places where you might want the clearest and strongest light. You can use these if you want it to be bright and clear. Otherwise, you might want to look at some soft, ambient lighting in the form of chandeliers, short pendants or wall lamps. You could use accent lighting around your midcentury bath in the form to create a tranquil, spa feel, as well. 