Scandinavian Bathroom with Cement Flooring Ideas and Designs
Refine by:
Budget
Sort by:Popular Today
1 - 20 of 306 photos
Item 1 of 3

This one is near and dear to my heart. Not only is it in my own backyard, it is also the first remodel project I've gotten to do for myself! This space was previously a detached two car garage in our backyard. Seeing it transform from such a utilitarian, dingy garage to a bright and cheery little retreat was so much fun and so rewarding! This space was slated to be an AirBNB from the start and I knew I wanted to design it for the adventure seeker, the savvy traveler, and those who appreciate all the little design details . My goal was to make a warm and inviting space that our guests would look forward to coming back to after a full day of exploring the city or gorgeous mountains and trails that define the Pacific Northwest. I also wanted to make a few bold choices, like the hunter green kitchen cabinets or patterned tile, because while a lot of people might be too timid to make those choice for their own home, who doesn't love trying it on for a few days?At the end of the day I am so happy with how it all turned out!
---
Project designed by interior design studio Kimberlee Marie Interiors. They serve the Seattle metro area including Seattle, Bellevue, Kirkland, Medina, Clyde Hill, and Hunts Point.
For more about Kimberlee Marie Interiors, see here: https://www.kimberleemarie.com/

This is an example of a medium sized scandi family bathroom in Dallas with shaker cabinets, light wood cabinets, an alcove bath, a shower/bath combination, a one-piece toilet, white tiles, porcelain tiles, white walls, cement flooring, a submerged sink, engineered stone worktops, black floors, a sliding door, white worktops, a wall niche, double sinks and a built in vanity unit.
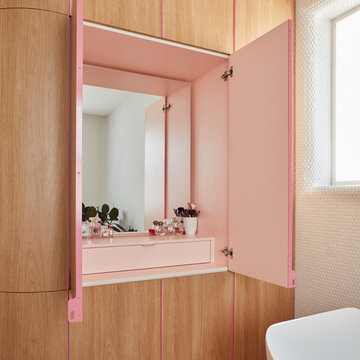
Small scandi ensuite bathroom in Melbourne with a freestanding bath, white tiles, mosaic tiles, white walls, cement flooring and multi-coloured floors.
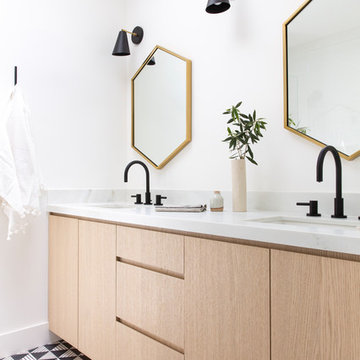
Medium sized scandinavian ensuite bathroom in San Francisco with flat-panel cabinets, light wood cabinets, white walls, cement flooring, a submerged sink, marble worktops, multi-coloured floors and white worktops.

Mariell Lind Hansen
Photo of a small scandinavian bathroom in London with a built-in bath, white tiles, ceramic tiles, white walls, cement flooring, a wall-mounted sink, black floors, an open shower, a shower/bath combination and a wall mounted toilet.
Photo of a small scandinavian bathroom in London with a built-in bath, white tiles, ceramic tiles, white walls, cement flooring, a wall-mounted sink, black floors, an open shower, a shower/bath combination and a wall mounted toilet.

Stéphane Vasco
Small scandinavian ensuite bathroom in Paris with medium wood cabinets, a built-in bath, white tiles, blue walls, a vessel sink, wooden worktops, multi-coloured floors, flat-panel cabinets, a shower/bath combination, a wall mounted toilet, metro tiles, cement flooring, an open shower and brown worktops.
Small scandinavian ensuite bathroom in Paris with medium wood cabinets, a built-in bath, white tiles, blue walls, a vessel sink, wooden worktops, multi-coloured floors, flat-panel cabinets, a shower/bath combination, a wall mounted toilet, metro tiles, cement flooring, an open shower and brown worktops.

INT2 architecture
Photo of a large scandi ensuite bathroom in Saint Petersburg with a freestanding bath, green walls, cement flooring, a vessel sink, wooden worktops, multi-coloured floors, medium wood cabinets, grey tiles, porcelain tiles, flat-panel cabinets and brown worktops.
Photo of a large scandi ensuite bathroom in Saint Petersburg with a freestanding bath, green walls, cement flooring, a vessel sink, wooden worktops, multi-coloured floors, medium wood cabinets, grey tiles, porcelain tiles, flat-panel cabinets and brown worktops.
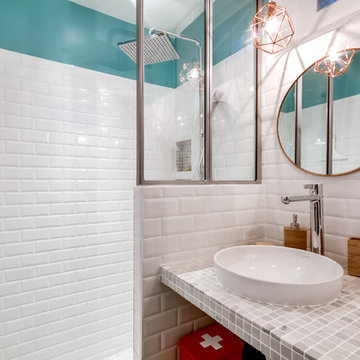
Decor InterieurLe projet : Aux Batignolles, un studio parisien de 25m2 laissé dans son jus avec une minuscule cuisine biscornue dans l’entrée et une salle de bains avec WC, vieillotte en plein milieu de l’appartement.
La jeune propriétaire souhaite revoir intégralement les espaces pour obtenir un studio très fonctionnel et clair.
Notre solution : Nous allons faire table rase du passé et supprimer tous les murs. Grâce à une surélévation partielle du plancher pour les conduits sanitaires, nous allons repenser intégralement l’espace tout en tenant compte de différentes contraintes techniques.
Une chambre en alcôve surélevée avec des rangements tiroirs dissimulés en dessous, dont un avec une marche escamotable, est créée dans l’espace séjour. Un dressing coulissant à la verticale complète les rangements et une verrière laissera passer la lumière. La salle de bains est équipée d’une grande douche à l’italienne et d’un plan vasque sur-mesure avec lave-linge encastré. Les WC sont indépendants. La cuisine est ouverte sur le séjour et est équipée de tout l’électroménager nécessaire avec un îlot repas très convivial. Un meuble d’angle menuisé permet de ranger livres et vaisselle.

Design ideas for a medium sized scandi ensuite bathroom in Phoenix with open cabinets, grey cabinets, a walk-in shower, grey tiles, stone slabs, white walls, cement flooring, an integrated sink, concrete worktops, grey floors, an open shower, grey worktops, a shower bench, double sinks, a floating vanity unit and a coffered ceiling.

Inspiration for a medium sized scandinavian family bathroom in DC Metro with shaker cabinets, medium wood cabinets, a one-piece toilet, grey tiles, ceramic tiles, white walls, cement flooring, a submerged sink, marble worktops, multi-coloured floors, white worktops, a single sink and a freestanding vanity unit.

Master suite addition to an existing 20's Spanish home in the heart of Sherman Oaks, approx. 300+ sq. added to this 1300sq. home to provide the needed master bedroom suite. the large 14' by 14' bedroom has a 1 lite French door to the back yard and a large window allowing much needed natural light, the new hardwood floors were matched to the existing wood flooring of the house, a Spanish style arch was done at the entrance to the master bedroom to conform with the rest of the architectural style of the home.
The master bathroom on the other hand was designed with a Scandinavian style mixed with Modern wall mounted toilet to preserve space and to allow a clean look, an amazing gloss finish freestanding vanity unit boasting wall mounted faucets and a whole wall tiled with 2x10 subway tile in a herringbone pattern.
For the floor tile we used 8x8 hand painted cement tile laid in a pattern pre determined prior to installation.
The wall mounted toilet has a huge open niche above it with a marble shelf to be used for decoration.
The huge shower boasts 2x10 herringbone pattern subway tile, a side to side niche with a marble shelf, the same marble material was also used for the shower step to give a clean look and act as a trim between the 8x8 cement tiles and the bark hex tile in the shower pan.
Notice the hidden drain in the center with tile inserts and the great modern plumbing fixtures in an old work antique bronze finish.
A walk-in closet was constructed as well to allow the much needed storage space.

Il pavimento è, e deve essere, anche il gioco di materie: nella loro successione, deve istituire “sequenze” di materie e così di colore, come di dimensioni e di forme: il pavimento è un “finito” fantastico e preciso, è una progressione o successione. Nei abbiamo creato pattern geometrici usando le cementine esagonali.

Transformer une petite grange en une maison chaleureuse et accueillante !
Tout était à faire, intérieur, extérieur. La toiture à changer, optimiser l’espace, créer un étage, designer l’intérieur.
Décorer, aménager, imaginer un lieu dans lequel on puisse se sentir bien, bien que l’espace soit réduit. Environ 48m2 au total.
Un beau challenge. Un pari réussi en respectant le budget assez serré.

This is an example of a scandinavian family bathroom in Austin with recessed-panel cabinets, white cabinets, an alcove bath, a shower/bath combination, a one-piece toilet, white walls, cement flooring, a submerged sink, engineered stone worktops, black floors, a shower curtain, white worktops, an enclosed toilet, double sinks and a built in vanity unit.

Salle de bain parentale équipée d'une douche à l'italienne et d'une baignoire. Le tout est agrémenté de carrelage effet terrazzo pour apporter cette touche d'originalité et d'authentique.
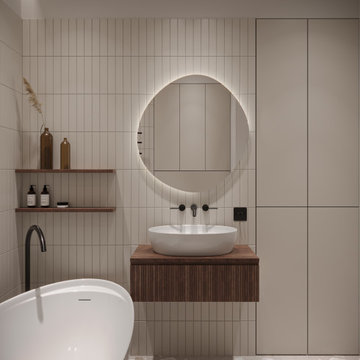
Simple and elegant combination of beige tiles and dark wood that gives a soothing atmosphere to this simple bathroom designed for one of our clients.
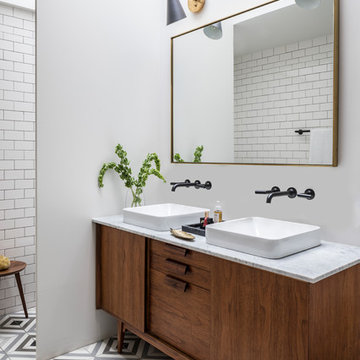
This is an example of a scandi ensuite bathroom in New York with dark wood cabinets, white tiles, metro tiles, white walls, cement flooring, a vessel sink, multi-coloured floors, grey worktops and flat-panel cabinets.

Master suite addition to an existing 20's Spanish home in the heart of Sherman Oaks, approx. 300+ sq. added to this 1300sq. home to provide the needed master bedroom suite. the large 14' by 14' bedroom has a 1 lite French door to the back yard and a large window allowing much needed natural light, the new hardwood floors were matched to the existing wood flooring of the house, a Spanish style arch was done at the entrance to the master bedroom to conform with the rest of the architectural style of the home.
The master bathroom on the other hand was designed with a Scandinavian style mixed with Modern wall mounted toilet to preserve space and to allow a clean look, an amazing gloss finish freestanding vanity unit boasting wall mounted faucets and a whole wall tiled with 2x10 subway tile in a herringbone pattern.
For the floor tile we used 8x8 hand painted cement tile laid in a pattern pre determined prior to installation.
The wall mounted toilet has a huge open niche above it with a marble shelf to be used for decoration.
The huge shower boasts 2x10 herringbone pattern subway tile, a side to side niche with a marble shelf, the same marble material was also used for the shower step to give a clean look and act as a trim between the 8x8 cement tiles and the bark hex tile in the shower pan.
Notice the hidden drain in the center with tile inserts and the great modern plumbing fixtures in an old work antique bronze finish.
A walk-in closet was constructed as well to allow the much needed storage space.
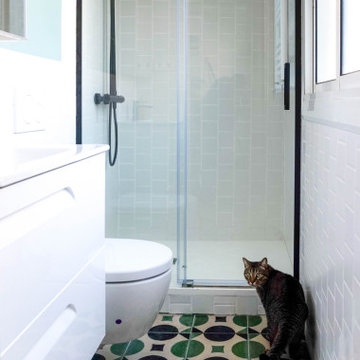
La pieza estrella del baño fue la baldosa hidráulica de colores llamativos, formas actualizadas y fabricación artesanal, nos enamoró poder ver todo el proceso de fabricación de cada pieza, un verdadero arte.
El resto del baño tenía que ser blanco para ganar toda la luminosidad que se pudiera, pero estaba claro que no podía escaparse de un toque de textura con estas clásicas baldosas cuadradas dispuestas en vertical, toda una grata sorpresa para nuestro cliente que confió en nuestro criterio!
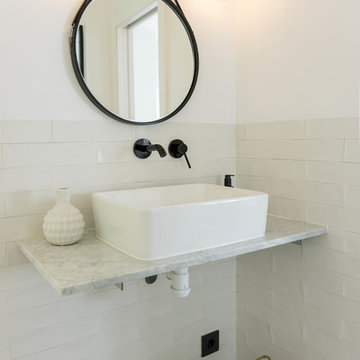
Lavabo sobre encimera de piedra de mármol portobello con espejo circular y alicatado en blanco retro.
Design ideas for a small scandinavian shower room bathroom in Malaga with open cabinets, an alcove bath, a one-piece toilet, multi-coloured tiles, ceramic tiles, white walls, cement flooring, a vessel sink, granite worktops and grey floors.
Design ideas for a small scandinavian shower room bathroom in Malaga with open cabinets, an alcove bath, a one-piece toilet, multi-coloured tiles, ceramic tiles, white walls, cement flooring, a vessel sink, granite worktops and grey floors.
Scandinavian Bathroom with Cement Flooring Ideas and Designs
1

 Shelves and shelving units, like ladder shelves, will give you extra space without taking up too much floor space. Also look for wire, wicker or fabric baskets, large and small, to store items under or next to the sink, or even on the wall.
Shelves and shelving units, like ladder shelves, will give you extra space without taking up too much floor space. Also look for wire, wicker or fabric baskets, large and small, to store items under or next to the sink, or even on the wall.  The sink, the mirror, shower and/or bath are the places where you might want the clearest and strongest light. You can use these if you want it to be bright and clear. Otherwise, you might want to look at some soft, ambient lighting in the form of chandeliers, short pendants or wall lamps. You could use accent lighting around your Scandinavian bath in the form to create a tranquil, spa feel, as well.
The sink, the mirror, shower and/or bath are the places where you might want the clearest and strongest light. You can use these if you want it to be bright and clear. Otherwise, you might want to look at some soft, ambient lighting in the form of chandeliers, short pendants or wall lamps. You could use accent lighting around your Scandinavian bath in the form to create a tranquil, spa feel, as well. 