Scandinavian Bathroom with a Drop Ceiling Ideas and Designs
Refine by:
Budget
Sort by:Popular Today
1 - 20 of 65 photos
Item 1 of 3

Il bagno crea una continuazione materica con il resto della casa.
Si è optato per utilizzare gli stessi materiali per il mobile del lavabo e per la colonna laterale. Il dettaglio principale è stato quello di piegare a 45° il bordo del mobile per creare una gola di apertura dei cassetti ed un vano a giorno nella parte bassa. Il lavabo di Duravit va in appoggio ed è contrastato dalle rubinetterie nere Gun di Jacuzzi.
Le pareti sono rivestite di Biscuits, le piastrelle di 41zero42.

Liadesign
Inspiration for a medium sized scandi ensuite bathroom in Milan with flat-panel cabinets, blue cabinets, a corner shower, a two-piece toilet, white tiles, porcelain tiles, multi-coloured walls, porcelain flooring, an integrated sink, laminate worktops, beige floors, a hinged door, white worktops, a wall niche, a single sink, a floating vanity unit and a drop ceiling.
Inspiration for a medium sized scandi ensuite bathroom in Milan with flat-panel cabinets, blue cabinets, a corner shower, a two-piece toilet, white tiles, porcelain tiles, multi-coloured walls, porcelain flooring, an integrated sink, laminate worktops, beige floors, a hinged door, white worktops, a wall niche, a single sink, a floating vanity unit and a drop ceiling.

A really compact en-suite shower room. The room feels larger with a large mirror, with generous light slot and bespoke full height panelling. Using the same blue stained birch plywood panels on the walls and ceiling creates a clean and tidy aesthetic.

Design ideas for a large scandinavian ensuite bathroom in Dallas with beaded cabinets, light wood cabinets, a freestanding bath, a corner shower, a one-piece toilet, black and white tiles, ceramic tiles, white walls, ceramic flooring, a submerged sink, marble worktops, black floors, a hinged door, black worktops, a shower bench, a single sink, a drop ceiling and a built in vanity unit.
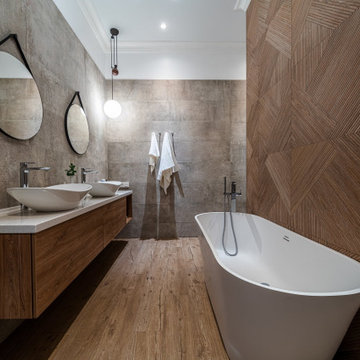
Дизайн современной ванной. Все фотографии на нашем сайте https://lesh-84.ru/ru/portfolio/rasieszhaya?utm_source=houzz
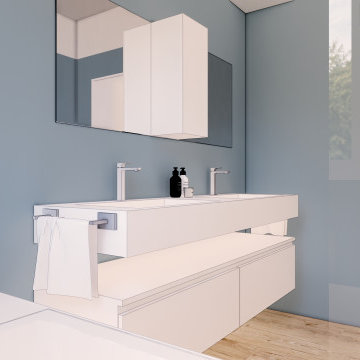
architetto Debora Di Michele
Inspiration for a large scandinavian shower room bathroom in Other with all styles of cabinet, white cabinets, a built-in bath, a shower/bath combination, a two-piece toilet, blue tiles, all types of wall tile, blue walls, wood-effect flooring, an integrated sink, solid surface worktops, brown floors, a hinged door, white worktops, a single sink, a floating vanity unit, a drop ceiling and all types of wall treatment.
Inspiration for a large scandinavian shower room bathroom in Other with all styles of cabinet, white cabinets, a built-in bath, a shower/bath combination, a two-piece toilet, blue tiles, all types of wall tile, blue walls, wood-effect flooring, an integrated sink, solid surface worktops, brown floors, a hinged door, white worktops, a single sink, a floating vanity unit, a drop ceiling and all types of wall treatment.

Photo of a small scandinavian family bathroom in Munich with a wall mounted toilet, white tiles, white walls, a wall-mounted sink, a built-in shower, ceramic tiles, ceramic flooring, solid surface worktops, green floors, an open shower, a wall niche, a single sink, a floating vanity unit and a drop ceiling.
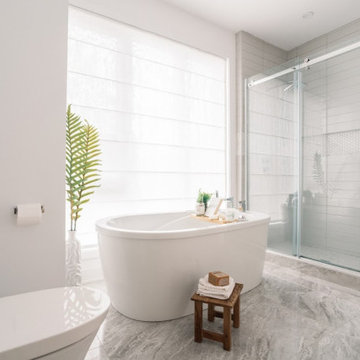
Design ideas for an expansive scandi ensuite bathroom in Montreal with flat-panel cabinets, a freestanding bath, grey tiles, white walls, grey floors, double sinks and a drop ceiling.
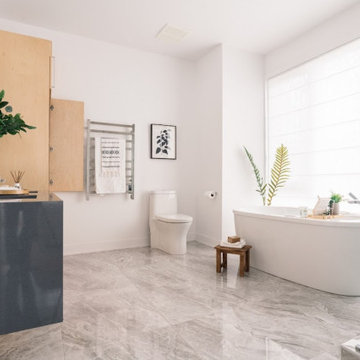
Grande salle de bain avec grande baignoire
Photo of an expansive scandinavian ensuite bathroom in Montreal with flat-panel cabinets, light wood cabinets, a freestanding bath, an alcove shower, a one-piece toilet, white walls, ceramic flooring, an integrated sink, engineered stone worktops, grey floors, a sliding door, grey worktops, double sinks, a built in vanity unit and a drop ceiling.
Photo of an expansive scandinavian ensuite bathroom in Montreal with flat-panel cabinets, light wood cabinets, a freestanding bath, an alcove shower, a one-piece toilet, white walls, ceramic flooring, an integrated sink, engineered stone worktops, grey floors, a sliding door, grey worktops, double sinks, a built in vanity unit and a drop ceiling.
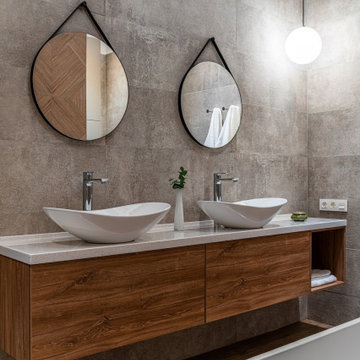
Дизайн современной ванной. Все фотографии на нашем сайте https://lesh-84.ru/ru/portfolio/rasieszhaya?utm_source=houzz
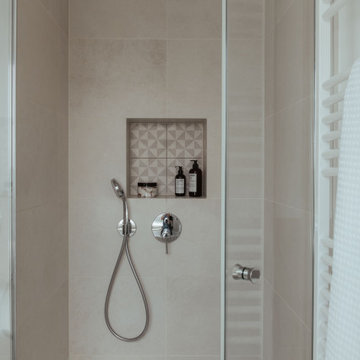
This is an example of a large scandinavian bathroom in Berlin with light wood cabinets, a built-in bath, an alcove shower, a wall mounted toilet, beige tiles, ceramic tiles, white walls, cement flooring, an integrated sink, wooden worktops, grey floors, a hinged door, white worktops, a wall niche, double sinks, a floating vanity unit and a drop ceiling.
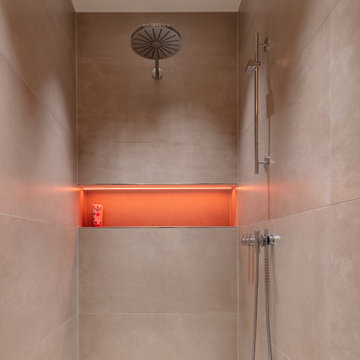
Photo of an expansive scandi ensuite bathroom in Berlin with flat-panel cabinets, white cabinets, a freestanding bath, an alcove shower, a wall mounted toilet, beige tiles, ceramic tiles, white walls, dark hardwood flooring, a wall-mounted sink, solid surface worktops, brown floors, an open shower, white worktops, double sinks, a floating vanity unit and a drop ceiling.
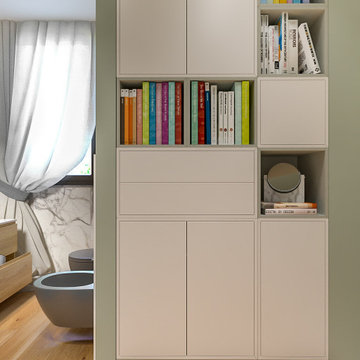
Liadesign
Photo of a medium sized scandi ensuite bathroom in Milan with flat-panel cabinets, light wood cabinets, a corner shower, a two-piece toilet, black and white tiles, porcelain tiles, multi-coloured walls, light hardwood flooring, a vessel sink, laminate worktops, a hinged door, white worktops, a wall niche, a single sink, a floating vanity unit and a drop ceiling.
Photo of a medium sized scandi ensuite bathroom in Milan with flat-panel cabinets, light wood cabinets, a corner shower, a two-piece toilet, black and white tiles, porcelain tiles, multi-coloured walls, light hardwood flooring, a vessel sink, laminate worktops, a hinged door, white worktops, a wall niche, a single sink, a floating vanity unit and a drop ceiling.

architetto Debora Di Michele
Design ideas for a large scandi shower room bathroom in Other with all styles of cabinet, white cabinets, a built-in bath, a shower/bath combination, a two-piece toilet, blue tiles, all types of wall tile, blue walls, wood-effect flooring, an integrated sink, solid surface worktops, brown floors, a hinged door, white worktops, a single sink, a floating vanity unit, a drop ceiling and all types of wall treatment.
Design ideas for a large scandi shower room bathroom in Other with all styles of cabinet, white cabinets, a built-in bath, a shower/bath combination, a two-piece toilet, blue tiles, all types of wall tile, blue walls, wood-effect flooring, an integrated sink, solid surface worktops, brown floors, a hinged door, white worktops, a single sink, a floating vanity unit, a drop ceiling and all types of wall treatment.
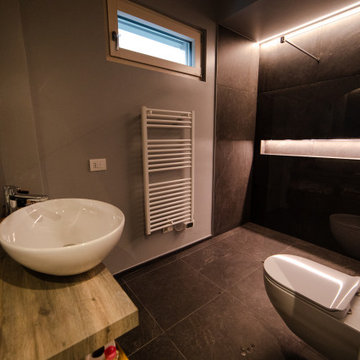
Inoltre il piatto doccia è fatto nello stesso materiale e colore del pavimento, per non avere interruzioni di pavimento e continuità dell'ambiente
Small scandinavian shower room bathroom in Milan with flat-panel cabinets, grey cabinets, a one-piece toilet, black tiles, porcelain tiles, grey walls, porcelain flooring, a vessel sink, wooden worktops, black floors, brown worktops, a floating vanity unit, a drop ceiling, a freestanding bath, a built-in shower, an open shower, a wall niche and a single sink.
Small scandinavian shower room bathroom in Milan with flat-panel cabinets, grey cabinets, a one-piece toilet, black tiles, porcelain tiles, grey walls, porcelain flooring, a vessel sink, wooden worktops, black floors, brown worktops, a floating vanity unit, a drop ceiling, a freestanding bath, a built-in shower, an open shower, a wall niche and a single sink.
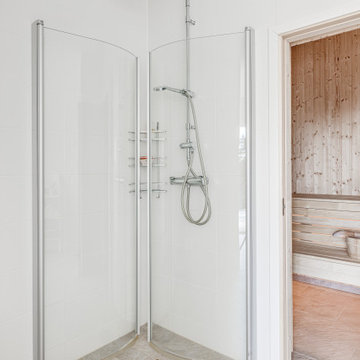
Design ideas for a large scandi sauna bathroom in Malaga with flat-panel cabinets, white cabinets, a hot tub, a corner shower, a wall mounted toilet, beige tiles, porcelain tiles, white walls, porcelain flooring, limestone worktops, beige floors, a hinged door, white worktops, an enclosed toilet, double sinks, a built in vanity unit and a drop ceiling.
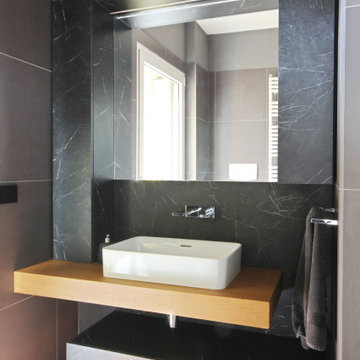
Design ideas for a large scandi ensuite bathroom in Milan with flat-panel cabinets, grey cabinets, a built-in shower, a two-piece toilet, grey tiles, ceramic tiles, grey walls, ceramic flooring, a vessel sink, wooden worktops, a hinged door, brown worktops, a single sink, a floating vanity unit and a drop ceiling.
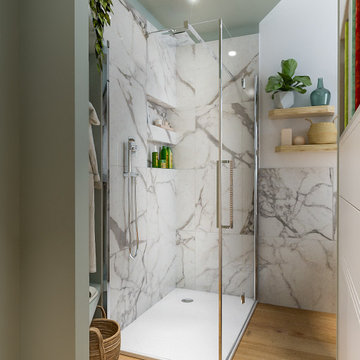
Liadesign
This is an example of a medium sized scandi ensuite bathroom in Milan with flat-panel cabinets, light wood cabinets, a corner shower, a two-piece toilet, black and white tiles, porcelain tiles, multi-coloured walls, light hardwood flooring, a vessel sink, laminate worktops, a hinged door, white worktops, a wall niche, a single sink, a floating vanity unit and a drop ceiling.
This is an example of a medium sized scandi ensuite bathroom in Milan with flat-panel cabinets, light wood cabinets, a corner shower, a two-piece toilet, black and white tiles, porcelain tiles, multi-coloured walls, light hardwood flooring, a vessel sink, laminate worktops, a hinged door, white worktops, a wall niche, a single sink, a floating vanity unit and a drop ceiling.
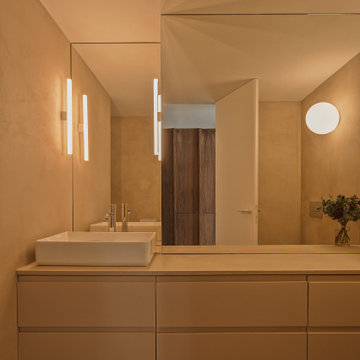
This is an example of a small scandi ensuite bathroom in Madrid with flat-panel cabinets, white cabinets, a walk-in shower, a one-piece toilet, beige tiles, grey walls, concrete flooring, a vessel sink, wooden worktops, beige floors, an open shower, beige worktops, a single sink, a built in vanity unit, a drop ceiling and panelled walls.
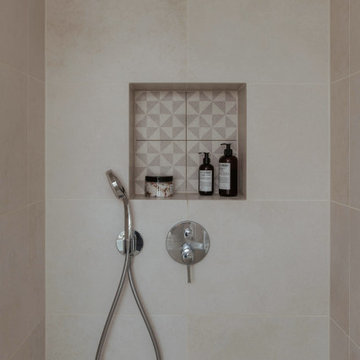
Design ideas for a large scandinavian bathroom in Berlin with light wood cabinets, a built-in bath, an alcove shower, a wall mounted toilet, beige tiles, ceramic tiles, white walls, cement flooring, an integrated sink, wooden worktops, grey floors, a hinged door, white worktops, a wall niche, double sinks, a floating vanity unit and a drop ceiling.
Scandinavian Bathroom with a Drop Ceiling Ideas and Designs
1

 Shelves and shelving units, like ladder shelves, will give you extra space without taking up too much floor space. Also look for wire, wicker or fabric baskets, large and small, to store items under or next to the sink, or even on the wall.
Shelves and shelving units, like ladder shelves, will give you extra space without taking up too much floor space. Also look for wire, wicker or fabric baskets, large and small, to store items under or next to the sink, or even on the wall.  The sink, the mirror, shower and/or bath are the places where you might want the clearest and strongest light. You can use these if you want it to be bright and clear. Otherwise, you might want to look at some soft, ambient lighting in the form of chandeliers, short pendants or wall lamps. You could use accent lighting around your Scandinavian bath in the form to create a tranquil, spa feel, as well.
The sink, the mirror, shower and/or bath are the places where you might want the clearest and strongest light. You can use these if you want it to be bright and clear. Otherwise, you might want to look at some soft, ambient lighting in the form of chandeliers, short pendants or wall lamps. You could use accent lighting around your Scandinavian bath in the form to create a tranquil, spa feel, as well. 