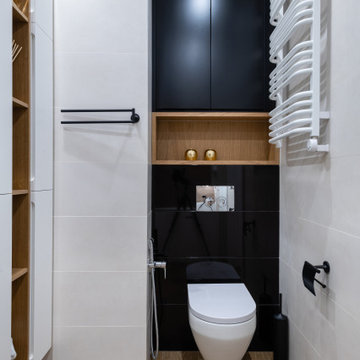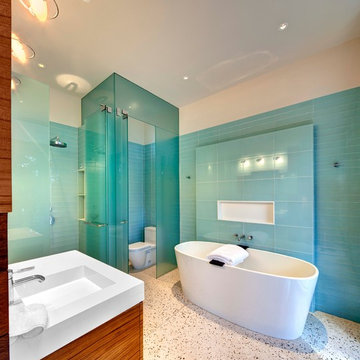Contemporary Bathroom with an Enclosed Toilet Ideas and Designs
Refine by:
Budget
Sort by:Popular Today
1 - 20 of 3,325 photos
Item 1 of 3

With adjacent neighbors within a fairly dense section of Paradise Valley, Arizona, C.P. Drewett sought to provide a tranquil retreat for a new-to-the-Valley surgeon and his family who were seeking the modernism they loved though had never lived in. With a goal of consuming all possible site lines and views while maintaining autonomy, a portion of the house — including the entry, office, and master bedroom wing — is subterranean. This subterranean nature of the home provides interior grandeur for guests but offers a welcoming and humble approach, fully satisfying the clients requests.
While the lot has an east-west orientation, the home was designed to capture mainly north and south light which is more desirable and soothing. The architecture’s interior loftiness is created with overlapping, undulating planes of plaster, glass, and steel. The woven nature of horizontal planes throughout the living spaces provides an uplifting sense, inviting a symphony of light to enter the space. The more voluminous public spaces are comprised of stone-clad massing elements which convert into a desert pavilion embracing the outdoor spaces. Every room opens to exterior spaces providing a dramatic embrace of home to natural environment.
Grand Award winner for Best Interior Design of a Custom Home
The material palette began with a rich, tonal, large-format Quartzite stone cladding. The stone’s tones gaveforth the rest of the material palette including a champagne-colored metal fascia, a tonal stucco system, and ceilings clad with hemlock, a tight-grained but softer wood that was tonally perfect with the rest of the materials. The interior case goods and wood-wrapped openings further contribute to the tonal harmony of architecture and materials.
Grand Award Winner for Best Indoor Outdoor Lifestyle for a Home This award-winning project was recognized at the 2020 Gold Nugget Awards with two Grand Awards, one for Best Indoor/Outdoor Lifestyle for a Home, and another for Best Interior Design of a One of a Kind or Custom Home.
At the 2020 Design Excellence Awards and Gala presented by ASID AZ North, Ownby Design received five awards for Tonal Harmony. The project was recognized for 1st place – Bathroom; 3rd place – Furniture; 1st place – Kitchen; 1st place – Outdoor Living; and 2nd place – Residence over 6,000 square ft. Congratulations to Claire Ownby, Kalysha Manzo, and the entire Ownby Design team.
Tonal Harmony was also featured on the cover of the July/August 2020 issue of Luxe Interiors + Design and received a 14-page editorial feature entitled “A Place in the Sun” within the magazine.

Sprawling Estate with outdoor living on main level and master balcony.
3 Fireplaces.
4 Car Garage - 2 car attached to house, 2 car detached with work area and bathroom and glass garage doors
Billiards Room.
Cozy Den.
Large Laundry.
Tree lined canopy of mature trees driveway.
.
.
.
#texasmodern #texashomes #contemporary #oakpointhomes #littleelmhomes #oakpointbuilder #modernbuilder #custombuilder #builder #customhome #texasbuilder #salcedohomes #builtbysalcedo #texasmodern #dreamdesignbuild #foreverhome #dreamhome #gatesatwatersedge

The homeowners of this large single-family home in Fairfax Station suburb of Virginia, desired a remodel of their master bathroom. The homeowners selected an open concept for the master bathroom.
We relocated and enlarged the shower. The prior built-in tub was removed and replaced with a slip-free standing tub. The commode was moved the other side of the bathroom in its own space. The bathroom was enlarged by taking a few feet of space from an adjacent closet and bedroom to make room for two separate vanity spaces. The doorway was widened which required relocating ductwork and plumbing to accommodate the spacing. A new barn door is now the bathroom entrance. Each of the vanities are equipped with decorative mirrors and sconce lights. We removed a window for placement of the new shower which required new siding and framing to create a seamless exterior appearance. Elegant plank porcelain floors with embedded hexagonal marble inlay for shower floor and surrounding tub make this memorable transformation. The shower is equipped with multi-function shower fixtures, a hand shower and beautiful custom glass inlay on feature wall. A custom French-styled door shower enclosure completes this elegant shower area. The heated floors and heated towel warmers are among other new amenities.

Inspiration for a medium sized contemporary ensuite bathroom in Orange County with flat-panel cabinets, grey cabinets, a freestanding bath, a corner shower, a two-piece toilet, white tiles, marble tiles, grey walls, porcelain flooring, a submerged sink, engineered stone worktops, grey floors, a hinged door, white worktops, an enclosed toilet, double sinks and a built in vanity unit.

Foto: Marcus Ebener, Berlin
This is an example of a medium sized contemporary ensuite bathroom in Berlin with white cabinets, a wall mounted toilet, cement flooring, a vessel sink, engineered stone worktops, blue floors, white worktops, an enclosed toilet, a single sink and a freestanding vanity unit.
This is an example of a medium sized contemporary ensuite bathroom in Berlin with white cabinets, a wall mounted toilet, cement flooring, a vessel sink, engineered stone worktops, blue floors, white worktops, an enclosed toilet, a single sink and a freestanding vanity unit.

Master Bathroom.
Elegant simplicity, dominated by spaciousness, ample natural lighting, simple & functional layout with restrained fixtures, ambient wall lighting, and refined material palette.

This is an example of a large contemporary ensuite bathroom in Other with shaker cabinets, brown cabinets, a freestanding bath, a walk-in shower, porcelain flooring, a submerged sink, engineered stone worktops, grey floors, an open shower, grey worktops, an enclosed toilet, double sinks, a built in vanity unit, a two-piece toilet, white tiles and porcelain tiles.

Photo of a small contemporary ensuite bathroom with flat-panel cabinets, black cabinets, a submerged bath, a wall mounted toilet, grey tiles, porcelain tiles, black walls, porcelain flooring, a console sink, solid surface worktops, grey floors, a shower curtain, grey worktops, an enclosed toilet, a single sink, a floating vanity unit and a drop ceiling.

Sage green bathroom tiles, paired with a timber vanity and arch recessed mirrored cabinets. Feature round wall light. Above counter basins and taps. Brushed nickel tapwear.
Kaleen Townhouses
Interior design and styling by Studio Black Interiors
Build by REP Building
Photography by Hcreations

Glamourous hallway bathroom with beautiful custom painted shaker style wainscot.
Design ideas for a small contemporary shower room bathroom in Orange County with a one-piece toilet, marble flooring, a wall-mounted sink, marble worktops, white floors, white worktops, an enclosed toilet, a single sink, a freestanding vanity unit and wainscoting.
Design ideas for a small contemporary shower room bathroom in Orange County with a one-piece toilet, marble flooring, a wall-mounted sink, marble worktops, white floors, white worktops, an enclosed toilet, a single sink, a freestanding vanity unit and wainscoting.

Medium sized contemporary shower room bathroom in Moscow with flat-panel cabinets, beige cabinets, a hot tub, a corner shower, a wall mounted toilet, green tiles, ceramic tiles, green walls, porcelain flooring, a built-in sink, solid surface worktops, white floors, a sliding door, white worktops, a feature wall, an enclosed toilet, a single sink, a floating vanity unit and wood walls.

Design ideas for a large contemporary ensuite bathroom in Boston with flat-panel cabinets, white cabinets, a freestanding bath, a double shower, a one-piece toilet, grey tiles, porcelain tiles, grey walls, marble flooring, an integrated sink, engineered stone worktops, white floors, a hinged door, white worktops, an enclosed toilet, double sinks and a built in vanity unit.

Coveted Interiors
Rutherford, NJ 07070
Photo of a large contemporary ensuite bathroom in New York with freestanding cabinets, grey cabinets, a freestanding bath, a built-in shower, multi-coloured tiles, marble tiles, marble flooring, tiled worktops, a hinged door, grey worktops, an enclosed toilet, double sinks and a freestanding vanity unit.
Photo of a large contemporary ensuite bathroom in New York with freestanding cabinets, grey cabinets, a freestanding bath, a built-in shower, multi-coloured tiles, marble tiles, marble flooring, tiled worktops, a hinged door, grey worktops, an enclosed toilet, double sinks and a freestanding vanity unit.

Photo of a small contemporary ensuite bathroom in Houston with flat-panel cabinets, dark wood cabinets, a freestanding bath, a shower/bath combination, a one-piece toilet, multi-coloured tiles, porcelain tiles, grey walls, porcelain flooring, a vessel sink, engineered stone worktops, grey floors, a sliding door, white worktops, an enclosed toilet, double sinks and a vaulted ceiling.

Contemporary bathroom in Moscow with a wall mounted toilet, beige tiles and an enclosed toilet.

Master bathroom with modern luxuries. Stand alone tub set in front of large window for lots of natural light. Large walk in shower with long window for natural light. His her sinks with lots of counter space.

Inspiration for a contemporary ensuite wet room bathroom in Seattle with flat-panel cabinets, medium wood cabinets, a japanese bath, grey tiles, beige walls, a vessel sink, beige floors, an open shower, black worktops, an enclosed toilet, a single sink and a floating vanity unit.

Greg Wilson
Design ideas for a contemporary bathroom in Tampa with a freestanding bath and an enclosed toilet.
Design ideas for a contemporary bathroom in Tampa with a freestanding bath and an enclosed toilet.

Master bathroom including a bath tub, walk in shower and a toilet cubicle.
This is an example of a contemporary ensuite bathroom in London with flat-panel cabinets, medium wood cabinets, a corner shower, grey tiles, a wall-mounted sink, grey floors, an open shower, white worktops, an enclosed toilet, double sinks and a floating vanity unit.
This is an example of a contemporary ensuite bathroom in London with flat-panel cabinets, medium wood cabinets, a corner shower, grey tiles, a wall-mounted sink, grey floors, an open shower, white worktops, an enclosed toilet, double sinks and a floating vanity unit.

When your primary bathroom isn't large, it's so important to address the storage needs. By taking out the built in tub, and adding in a freestanding tub, we were able to gain some length for our vanity. We removed the dropped soffit over the mirrors and in the shower to increase visual space and take advantage of the vaulted ceiling. Interest was added by mixing the finish of the fixtures. The shower and tub fixtures are Vibrant Brushed Moderne Brass, and the faucets and all accessories are matte black. We used a patterned floor to create interest and a large format (24" x 48") tile to visually enlarge the shower. This primary bath is a mix of cools and warms and is now a high functioning space for the owners.
Contemporary Bathroom with an Enclosed Toilet Ideas and Designs
1

 Shelves and shelving units, like ladder shelves, will give you extra space without taking up too much floor space. Also look for wire, wicker or fabric baskets, large and small, to store items under or next to the sink, or even on the wall.
Shelves and shelving units, like ladder shelves, will give you extra space without taking up too much floor space. Also look for wire, wicker or fabric baskets, large and small, to store items under or next to the sink, or even on the wall.  The sink, the mirror, shower and/or bath are the places where you might want the clearest and strongest light. You can use these if you want it to be bright and clear. Otherwise, you might want to look at some soft, ambient lighting in the form of chandeliers, short pendants or wall lamps. You could use accent lighting around your contemporary bath in the form to create a tranquil, spa feel, as well.
The sink, the mirror, shower and/or bath are the places where you might want the clearest and strongest light. You can use these if you want it to be bright and clear. Otherwise, you might want to look at some soft, ambient lighting in the form of chandeliers, short pendants or wall lamps. You could use accent lighting around your contemporary bath in the form to create a tranquil, spa feel, as well. 