Contemporary Bathroom with a Pedestal Sink Ideas and Designs
Refine by:
Budget
Sort by:Popular Today
1 - 20 of 3,664 photos
Item 1 of 3

Photo : Romain Ricard
Photo of a medium sized contemporary ensuite bathroom in Paris with open cabinets, white cabinets, a claw-foot bath, a shower/bath combination, beige tiles, ceramic tiles, white walls, ceramic flooring, a pedestal sink, solid surface worktops, beige floors, an open shower, white worktops, a single sink and a freestanding vanity unit.
Photo of a medium sized contemporary ensuite bathroom in Paris with open cabinets, white cabinets, a claw-foot bath, a shower/bath combination, beige tiles, ceramic tiles, white walls, ceramic flooring, a pedestal sink, solid surface worktops, beige floors, an open shower, white worktops, a single sink and a freestanding vanity unit.
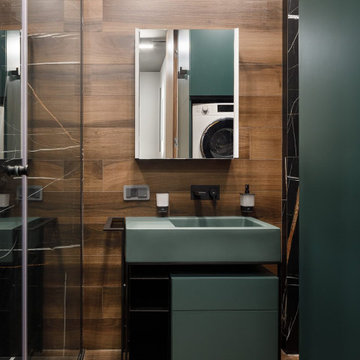
This is an example of a contemporary shower room bathroom in Saint Petersburg with flat-panel cabinets, green cabinets, a pedestal sink and brown floors.

The soft roman shades and fun plant container coordinate with the teal accent on the vintage clawfoot tub.
Design ideas for a small contemporary shower room bathroom in Philadelphia with a claw-foot bath, a shower/bath combination, a two-piece toilet, laminate floors, a pedestal sink, black floors, a shower curtain, a single sink and panelled walls.
Design ideas for a small contemporary shower room bathroom in Philadelphia with a claw-foot bath, a shower/bath combination, a two-piece toilet, laminate floors, a pedestal sink, black floors, a shower curtain, a single sink and panelled walls.
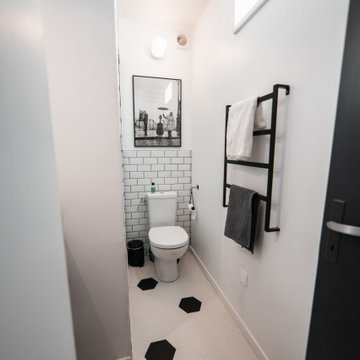
Small contemporary bathroom in Lille with an alcove shower, a one-piece toilet, white tiles, ceramic tiles, white walls, ceramic flooring, a pedestal sink, wooden worktops, white floors, a sliding door, black worktops and a single sink.
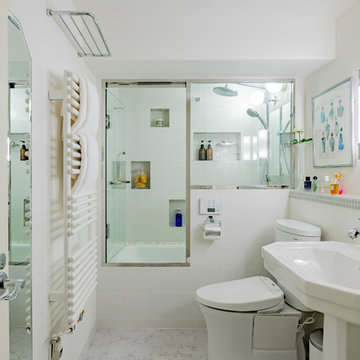
Atelier FAVORI All Rights Reserved
This is an example of a contemporary bathroom in Tokyo with a two-piece toilet, white walls, a pedestal sink, white worktops, white cabinets, white tiles and white floors.
This is an example of a contemporary bathroom in Tokyo with a two-piece toilet, white walls, a pedestal sink, white worktops, white cabinets, white tiles and white floors.
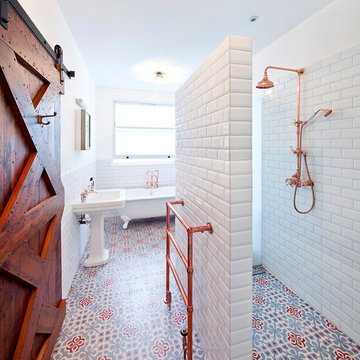
Design ideas for a contemporary bathroom in London with a pedestal sink, a claw-foot bath, a built-in shower and multi-coloured floors.

A deco mood prevails in the master shower room with Carrera marble floor slabs, crackle glaze tiles and vintage sanitaryware. The recessed medicine cabinet with a walnut frame provides a contemporary touch.
Photographer: Bruce Hemming
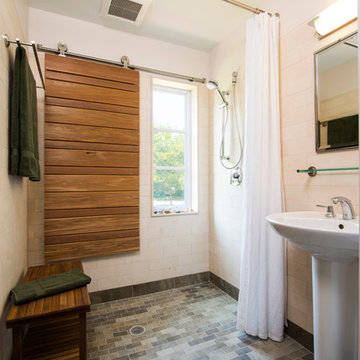
As the client anticipated using the house in retirement, the first floor includes a full bath and 4th bedroom. The threshold-free shower was designed with flexible showering hardware for standing and seated showering. A slatted cedar window shutter provides privacy, yet even while closed, allows sunlight and even a breeze to enter, when the window behind is open.
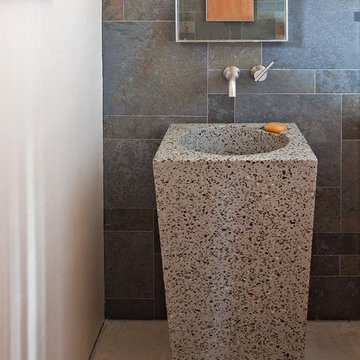
Copyrights: WA design
Design ideas for a medium sized contemporary bathroom in San Francisco with grey walls, concrete flooring, a pedestal sink and grey floors.
Design ideas for a medium sized contemporary bathroom in San Francisco with grey walls, concrete flooring, a pedestal sink and grey floors.
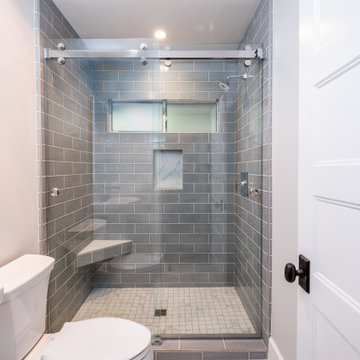
Photo of a small contemporary bathroom in Orange County with white cabinets, an alcove shower, a two-piece toilet, porcelain flooring, a pedestal sink, white floors, a sliding door, a shower bench, a single sink and a freestanding vanity unit.
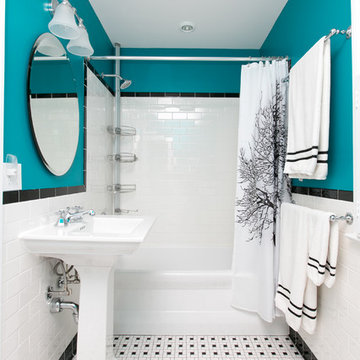
Photo of a medium sized contemporary shower room bathroom in DC Metro with an alcove bath, a shower/bath combination, black and white tiles, metro tiles, blue walls, mosaic tile flooring, a pedestal sink, solid surface worktops, multi-coloured floors, a shower curtain and white worktops.

This full bathroom remodel began with removing carpet and a small tub. It made a full transformation with a walk in shower, marble floors, new plumbing and hardware, lighting, and a crisp color palette.
Amy Bartlam
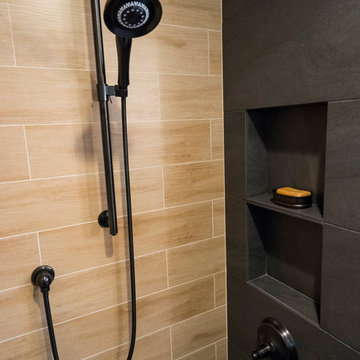
Design ideas for a medium sized contemporary shower room bathroom in Seattle with shaker cabinets, medium wood cabinets, a corner shower, a two-piece toilet, black tiles, porcelain tiles, yellow walls, porcelain flooring, a pedestal sink and tiled worktops.
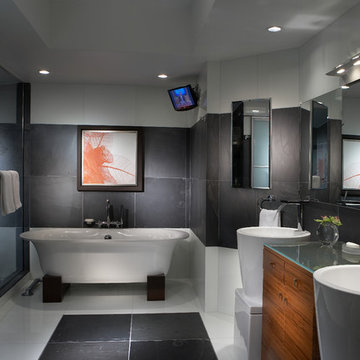
J Design Group
The Interior Design of your Bathroom is a very important part of your home dream project.
There are many ways to bring a small or large bathroom space to one of the most pleasant and beautiful important areas in your daily life.
You can go over some of our award winner bathroom pictures and see all different projects created with most exclusive products available today.
Your friendly Interior design firm in Miami at your service.
Contemporary - Modern Interior designs.
Top Interior Design Firm in Miami – Coral Gables.
Bathroom,
Bathrooms,
House Interior Designer,
House Interior Designers,
Home Interior Designer,
Home Interior Designers,
Residential Interior Designer,
Residential Interior Designers,
Modern Interior Designers,
Miami Beach Designers,
Best Miami Interior Designers,
Miami Beach Interiors,
Luxurious Design in Miami,
Top designers,
Deco Miami,
Luxury interiors,
Miami modern,
Interior Designer Miami,
Contemporary Interior Designers,
Coco Plum Interior Designers,
Miami Interior Designer,
Sunny Isles Interior Designers,
Pinecrest Interior Designers,
Interior Designers Miami,
J Design Group interiors,
South Florida designers,
Best Miami Designers,
Miami interiors,
Miami décor,
Miami Beach Luxury Interiors,
Miami Interior Design,
Miami Interior Design Firms,
Beach front,
Top Interior Designers,
top décor,
Top Miami Decorators,
Miami luxury condos,
Top Miami Interior Decorators,
Top Miami Interior Designers,
Modern Designers in Miami,
modern interiors,
Modern,
Pent house design,
white interiors,
Miami, South Miami, Miami Beach, South Beach, Williams Island, Sunny Isles, Surfside, Fisher Island, Aventura, Brickell, Brickell Key, Key Biscayne, Coral Gables, CocoPlum, Coconut Grove, Pinecrest, Miami Design District, Golden Beach, Downtown Miami, Miami Interior Designers, Miami Interior Designer, Interior Designers Miami, Modern Interior Designers, Modern Interior Designer, Modern interior decorators, Contemporary Interior Designers, Interior decorators, Interior decorator, Interior designer, Interior designers, Luxury, modern, best, unique, real estate, decor
J Design Group – Miami Interior Design Firm – Modern – Contemporary
Contact us: (305) 444-4611
www.JDesignGroup.com
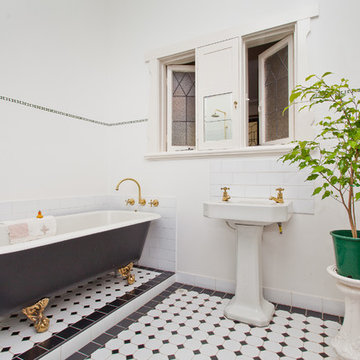
Putra Indrawan
Photo of a contemporary bathroom in Perth with a pedestal sink, a claw-foot bath, white tiles, metro tiles, white walls, ceramic flooring and multi-coloured floors.
Photo of a contemporary bathroom in Perth with a pedestal sink, a claw-foot bath, white tiles, metro tiles, white walls, ceramic flooring and multi-coloured floors.

In contrast, another bathroom is lined with slate strips, and features a freestanding bath, a built-in medicine cabinet with a wenge frame, and four niches which add some depth to the room.
Photographer: Bruce Hemming

Twin Peaks House is a vibrant extension to a grand Edwardian homestead in Kensington.
Originally built in 1913 for a wealthy family of butchers, when the surrounding landscape was pasture from horizon to horizon, the homestead endured as its acreage was carved up and subdivided into smaller terrace allotments. Our clients discovered the property decades ago during long walks around their neighbourhood, promising themselves that they would buy it should the opportunity ever arise.
Many years later the opportunity did arise, and our clients made the leap. Not long after, they commissioned us to update the home for their family of five. They asked us to replace the pokey rear end of the house, shabbily renovated in the 1980s, with a generous extension that matched the scale of the original home and its voluminous garden.
Our design intervention extends the massing of the original gable-roofed house towards the back garden, accommodating kids’ bedrooms, living areas downstairs and main bedroom suite tucked away upstairs gabled volume to the east earns the project its name, duplicating the main roof pitch at a smaller scale and housing dining, kitchen, laundry and informal entry. This arrangement of rooms supports our clients’ busy lifestyles with zones of communal and individual living, places to be together and places to be alone.
The living area pivots around the kitchen island, positioned carefully to entice our clients' energetic teenaged boys with the aroma of cooking. A sculpted deck runs the length of the garden elevation, facing swimming pool, borrowed landscape and the sun. A first-floor hideout attached to the main bedroom floats above, vertical screening providing prospect and refuge. Neither quite indoors nor out, these spaces act as threshold between both, protected from the rain and flexibly dimensioned for either entertaining or retreat.
Galvanised steel continuously wraps the exterior of the extension, distilling the decorative heritage of the original’s walls, roofs and gables into two cohesive volumes. The masculinity in this form-making is balanced by a light-filled, feminine interior. Its material palette of pale timbers and pastel shades are set against a textured white backdrop, with 2400mm high datum adding a human scale to the raked ceilings. Celebrating the tension between these design moves is a dramatic, top-lit 7m high void that slices through the centre of the house. Another type of threshold, the void bridges the old and the new, the private and the public, the formal and the informal. It acts as a clear spatial marker for each of these transitions and a living relic of the home’s long history.

Guest bathroom. Photo: Nick Glimenakis
This is an example of a medium sized contemporary bathroom in New York with a built-in bath, a shower/bath combination, a wall mounted toilet, blue tiles, ceramic tiles, blue walls, marble flooring, a pedestal sink, grey floors, a shower curtain and white worktops.
This is an example of a medium sized contemporary bathroom in New York with a built-in bath, a shower/bath combination, a wall mounted toilet, blue tiles, ceramic tiles, blue walls, marble flooring, a pedestal sink, grey floors, a shower curtain and white worktops.
Contemporary Bathroom with a Pedestal Sink Ideas and Designs
1
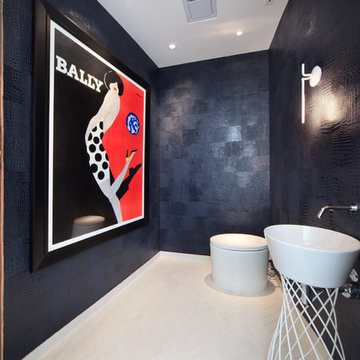
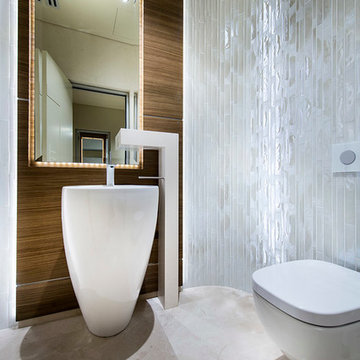

 Shelves and shelving units, like ladder shelves, will give you extra space without taking up too much floor space. Also look for wire, wicker or fabric baskets, large and small, to store items under or next to the sink, or even on the wall.
Shelves and shelving units, like ladder shelves, will give you extra space without taking up too much floor space. Also look for wire, wicker or fabric baskets, large and small, to store items under or next to the sink, or even on the wall.  The sink, the mirror, shower and/or bath are the places where you might want the clearest and strongest light. You can use these if you want it to be bright and clear. Otherwise, you might want to look at some soft, ambient lighting in the form of chandeliers, short pendants or wall lamps. You could use accent lighting around your contemporary bath in the form to create a tranquil, spa feel, as well.
The sink, the mirror, shower and/or bath are the places where you might want the clearest and strongest light. You can use these if you want it to be bright and clear. Otherwise, you might want to look at some soft, ambient lighting in the form of chandeliers, short pendants or wall lamps. You could use accent lighting around your contemporary bath in the form to create a tranquil, spa feel, as well. 