Contemporary Living Room with a Wall Mounted TV Ideas and Designs
Refine by:
Budget
Sort by:Popular Today
41 - 60 of 34,480 photos
Item 1 of 3
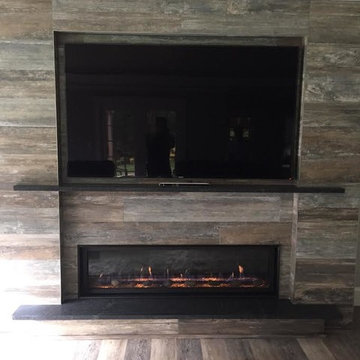
Fireplace X 6015 Linear
Design ideas for a medium sized contemporary formal enclosed living room in Boston with grey walls, medium hardwood flooring, a ribbon fireplace, a wooden fireplace surround, a wall mounted tv and brown floors.
Design ideas for a medium sized contemporary formal enclosed living room in Boston with grey walls, medium hardwood flooring, a ribbon fireplace, a wooden fireplace surround, a wall mounted tv and brown floors.
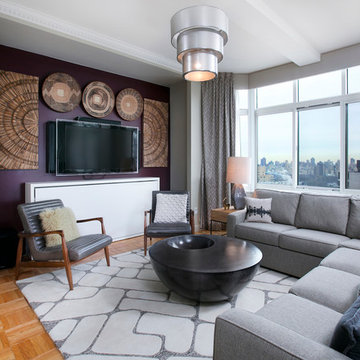
Alexey Gold-Dvoryadkin
Large contemporary open plan living room in New York with grey walls, a wall mounted tv and light hardwood flooring.
Large contemporary open plan living room in New York with grey walls, a wall mounted tv and light hardwood flooring.

Photo of a contemporary living room in Omaha with carpet, a ribbon fireplace, a wall mounted tv and beige walls.

Inspiration for a large contemporary open plan living room in Richmond with beige walls, light hardwood flooring, a standard fireplace, a tiled fireplace surround, a wall mounted tv and feature lighting.

Justin Krug Photography
Design ideas for an expansive contemporary formal open plan living room in Portland with white walls, light hardwood flooring, a stone fireplace surround, a wall mounted tv and a ribbon fireplace.
Design ideas for an expansive contemporary formal open plan living room in Portland with white walls, light hardwood flooring, a stone fireplace surround, a wall mounted tv and a ribbon fireplace.
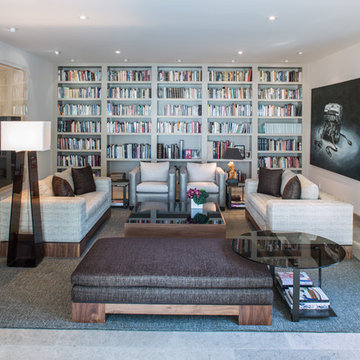
Photography by Jonathan Padilla
Large contemporary enclosed living room in Los Angeles with a reading nook, white walls, no fireplace, a wall mounted tv, grey floors and feature lighting.
Large contemporary enclosed living room in Los Angeles with a reading nook, white walls, no fireplace, a wall mounted tv, grey floors and feature lighting.

Modern - Contemporary Interior Designs By J Design Group in Miami, Florida.
Aventura Magazine selected one of our contemporary interior design projects and they said:
Shortly after Jennifer Corredor’s interior design clients bought a four-bedroom, three bath home last year, the couple suffered through a period of buyer’s remorse.
While they loved the Bay Harbor Islands location and the 4,000-square-foot, one-story home’s potential for beauty and ample entertaining space, they felt the living and dining areas were too restricted and looked very small. They feared they had bought the wrong house. “My clients thought the brown wall separating these spaces from the kitchen created a somber mood and darkness, and they were unhappy after they had bought the house,” says Corredor of the J. Design Group in Coral Gables. “So we decided to renovate and tear down the wall to make a galley kitchen.” Mathy Garcia Chesnick, a sales director with Cervera Real Estate, and husband Andrew Chesnick, an executive for the new Porsche Design Tower residential project in Sunny Isles, liked the idea of incorporating the kitchen area into the living and dining spaces. Since they have two young children, the couple felt those areas were too narrow for easy, open living. At first, Corredor was afraid a structural beam could get in the way and impede the restoration process. But after doing research, she learned that problem did not exist, and there was nothing to hinder the project from moving forward. So she collapsed the wall to create one large kitchen, living and dining space. Then she changed the flooring, using 36x36-inch light slabs of gold Bianco marble, replacing the wood that had been there before. This process also enlarged the look of the space, giving it lightness, brightness and zoom. “By eliminating the wall and adding the marble we amplified the new and expanded public area,” says Corredor, who is known for optimizing space in creative ways. “And I used sheer white window treatments which further opened things up creating an airy, balmy space. The transformation is astonishing! It looks like a different place.” Part of that transformation included stripping the “awful” brown kitchen cabinets and replacing them with clean-lined, white ones from Italy. She also added a functional island and mint chocolate granite countertops. At one end of the kitchen space, Corredor designed dark wood shelving where Mathy displays her collection of cookbooks. “Mathy cooks a great deal, and they entertain on a regular basis,” says Corredor. “The island we created is where she likes to serve the kids breakfast and have family members gather. And when they have a dinner party, everyone can mill in and out of the kitchen-galley, dining and living areas while able to see everything going on around them. It looks and functions so much better.” Corredor extended the Bianco marble flooring to other open areas of the house, nearly everywhere except for the bedrooms. She also changed the powder room, which is annexed to the kitchen. She applied white linear glass on the walls and added a new white square sink by Hastings. Clean and fresh, the room is reminiscent of a little jewel box. I n the living room, Corredor designed a showpiece wall unit of exotic cherry wood with an aqua center to bring back some warmth that modernizing naturally strips away. The designer also changed the room’s lighting, introducing a new system that eschews a switch. Instead, it works by remote and also dims to create various moods for different social engagements. “The lighting is wonderful and enhances everything else we have done in these open spaces,” says Corredor. T he dining room overlooks the pool and yard, with large, floorto- ceiling window brings the outdoors inside. A chandelier above the dining table is another expression of openness, like the lens of a person’s eyeglasses. “We wanted this unusual piece because its sort of translucence takes you outside without ever moving from the room,” explains Corredor. “The family members love seeing the yard and pool from the living and dining space. It’s also great for entertaining friends and business associates. They can get a real feel for the subtropical elegance of Miami.” N earby, the front door was originally brown so she repainted it a sleek lacquered white. This bright consistency helps maintain a constant eye flow from one section of the open areas to another. Everything is visible in the new extended space and creates a bright and inviting atmosphere. “It was important to modernize and update the house without totally changing the character,” says Corredor. “We organized everything well and it turned out beautifully, just as we envisioned it.” While nothing on the home’s exterior was changed, Corredor worked her magic in the master bedroom by adding panels with a wavelike motif to again bring elements of the outside in. The room is austere and clean lined, elegant, peaceful and not cluttered with unnecessary furnishings. In the master bath, Corredor removed the existing cabinets and made another large cherry wood cabinet, this time with double sinks for husband and wife. She also added frosted green glass to give a spa-like aura to the spacious room. T hroughout the house are splashy canvases from Mathy’s personal art collection. She likes to add color to the decor through the art while the backdrops remain a soothing white. The end result is a divine, refined interior, light, bright and open. “The owners are thrilled, and we were able to complete the renovation in a few months,” says Corredor. “Everything turned out how it should be.”
J Design Group
Call us.
305-444-4611
Miami modern,
Contemporary Interior Designers,
Modern Interior Designers,
Coco Plum Interior Designers,
Sunny Isles Interior Designers,
Pinecrest Interior Designers,
J Design Group interiors,
South Florida designers,
Best Miami Designers,
Miami interiors,
Miami décor,
Miami Beach Designers,
Best Miami Interior Designers,
Miami Beach Interiors,
Luxurious Design in Miami,
Top designers,
Deco Miami,
Luxury interiors,
Miami Beach Luxury Interiors,
Miami Interior Design,
Miami Interior Design Firms,
Beach front,
Top Interior Designers,
top décor,
Top Miami Decorators,
Miami luxury condos,
modern interiors,
Modern,
Pent house design,
white interiors,
Top Miami Interior Decorators,
Top Miami Interior Designers,
Modern Designers in Miami,
J Design Group
Call us.
305-444-4611
www.JDesignGroup.com

The Pearl is a Contemporary styled Florida Tropical home. The Pearl was designed and built by Josh Wynne Construction. The design was a reflection of the unusually shaped lot which is quite pie shaped. This green home is expected to achieve the LEED Platinum rating and is certified Energy Star, FGBC Platinum and FPL BuildSmart. Photos by Ryan Gamma

The linear fireplace with stainless trim creates a dramatic focal point in this contemporary family room.
Dave Adams Photography
This is an example of a medium sized contemporary formal enclosed living room in Sacramento with a ribbon fireplace, a wall mounted tv, white walls, medium hardwood flooring and a metal fireplace surround.
This is an example of a medium sized contemporary formal enclosed living room in Sacramento with a ribbon fireplace, a wall mounted tv, white walls, medium hardwood flooring and a metal fireplace surround.
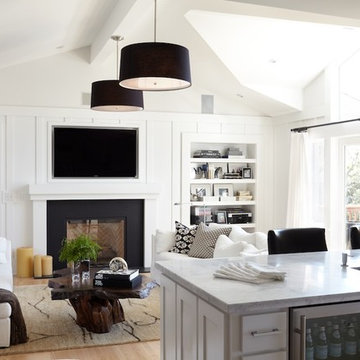
URRUTIA DESIGN
Photography by Sherry Heck
Contemporary living room in San Francisco with white walls, a standard fireplace, a wall mounted tv and feature lighting.
Contemporary living room in San Francisco with white walls, a standard fireplace, a wall mounted tv and feature lighting.
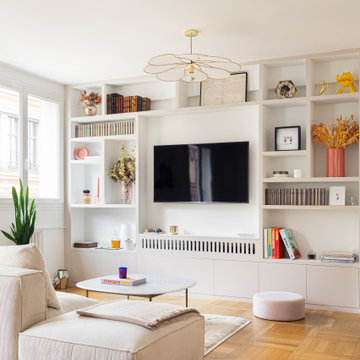
Inspiration for a contemporary living room in Marseille with white walls, medium hardwood flooring, a wall mounted tv and brown floors.
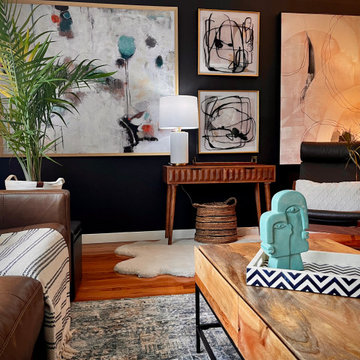
Il est difficile d'imaginer que ce beau salon cosy était autrefois ennuyeux et fade ! Il suffit de regarder les photos "avant" dans la galerie photo pour se rendre compte du changement drastique que cette pièce a subi. Aujourd'hui, ce salon est le cœur de la maison, chaleureux et fabuleux.
Les propriétaires possédaient de belles œuvres d'art et des bibelots de leurs vies précédentes au Cameroun, à Paris et en Serbie. Nous nous sommes inspirés de ces pièces pour créer le nouveau look de la pièce : éclectique, empreint de voyages, chaleureux, contrasté mais harmonieux.
La disposition de la pièce a été réorganisée pour créer trois zones, tout en intégrant le gigantesque canapé en cuir du client. Les trois zones comprennent : un coin confortable et élégant pour accueillir les invités, un espace de détente avec une double ottomane pour un confort maximal, face à un mur "galerie" intégrant la télévision, et une zone dédiée à leur enfant avec un tapis adapté aux enfants, des paniers pour les jouets et un superbe tipi équipé d'une table de dessin et de sa chaise.
Les murs ont été peints en Benjamin Moore Black Beauty, une couleur chocolat noir foncé et riche, associée à un blanc pur pour les murs opposés. Les murs sombres étaient ornés d'art abstrait extra-large de couleur crème. Des couches de textures et d'objets ont été ajoutées pour créer un mélange visuellement intéressant et une atmosphère chaleureuse.
Le résultat est une pièce multifonctionnelle à la fois pratique et magnifique, qui mélange les goûts des clients.
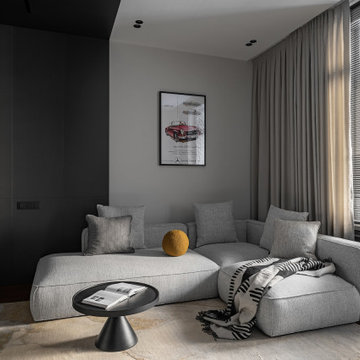
The whole interior is done in two primary colors, taupe beige and dark gray. The kitchen and the living room can be viewed through a tinted glass doorway. The living room is visually divided into two emotional zones: the austere dark one with a graphic cabinet and the light one with a sofa.
We design interiors of homes and apartments worldwide. If you need well-thought and aesthetical interior, submit a request on the website.
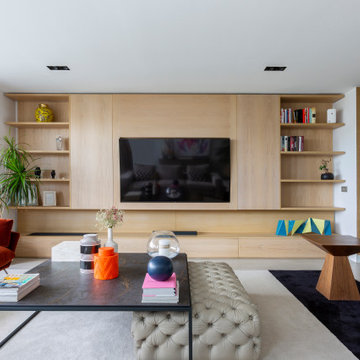
Large contemporary living room in Madrid with a ribbon fireplace, a metal fireplace surround and a wall mounted tv.
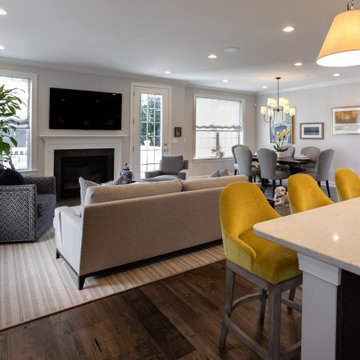
view from the kitchen into the livingroom and dining area with a large island separating the working kitchen from the livingroom
Inspiration for a medium sized contemporary formal open plan living room in New York with grey walls, dark hardwood flooring, a standard fireplace, a stone fireplace surround, a wall mounted tv and brown floors.
Inspiration for a medium sized contemporary formal open plan living room in New York with grey walls, dark hardwood flooring, a standard fireplace, a stone fireplace surround, a wall mounted tv and brown floors.

Medium sized contemporary living room in Moscow with grey walls, medium hardwood flooring, a wall mounted tv and wallpapered walls.

Design ideas for a small contemporary open plan living room in Sydney with white walls, concrete flooring and a wall mounted tv.
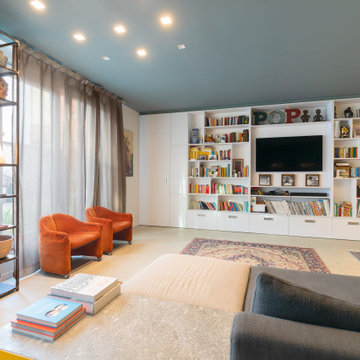
Large contemporary mezzanine living room in Milan with a reading nook, blue walls, concrete flooring, a wall mounted tv and grey floors.

This Minnesota Artisan Tour showcase home features three exceptional natural stone fireplaces. A custom blend of ORIJIN STONE's Alder™ Split Face Limestone is paired with custom Indiana Limestone for the oversized hearths. Minnetrista, MN residence.
MASONRY: SJB Masonry + Concrete
BUILDER: Denali Custom Homes, Inc.
PHOTOGRAPHY: Landmark Photography
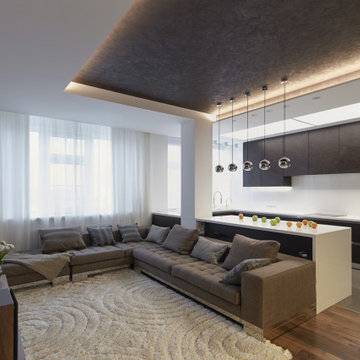
Photo of a medium sized contemporary formal open plan living room in Moscow with brown walls, dark hardwood flooring, a wall mounted tv, brown floors, a drop ceiling and wallpapered walls.
Contemporary Living Room with a Wall Mounted TV Ideas and Designs
3