Contemporary Living Room with a Wooden Fireplace Surround Ideas and Designs
Sponsored by

Refine by:
Budget
Sort by:Popular Today
1 - 20 of 3,598 photos
Item 1 of 3

We also designed a bespoke fire place for the home.
Design ideas for a contemporary living room feature wall in London with a standard fireplace, brown walls, light hardwood flooring, a wooden fireplace surround and beige floors.
Design ideas for a contemporary living room feature wall in London with a standard fireplace, brown walls, light hardwood flooring, a wooden fireplace surround and beige floors.
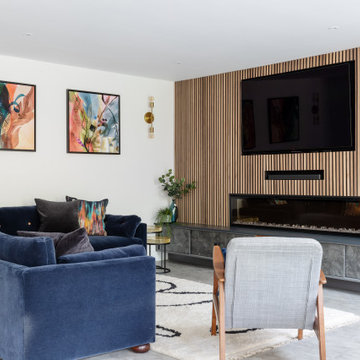
Contemporary open plan living room in Hertfordshire with white walls, carpet, a ribbon fireplace, a wooden fireplace surround, a wall mounted tv and grey floors.

Inspiration for a large contemporary formal open plan living room in Minneapolis with white walls, light hardwood flooring, a ribbon fireplace, no tv, brown floors and a wooden fireplace surround.

Inspiration for a contemporary living room in Boston with grey walls, medium hardwood flooring, a ribbon fireplace, a wooden fireplace surround, a wall mounted tv, brown floors and wood walls.

Design ideas for a medium sized contemporary formal enclosed living room in Phoenix with beige walls, dark hardwood flooring, a ribbon fireplace, a wooden fireplace surround, a wall mounted tv and brown floors.

Inspiration for a medium sized contemporary formal open plan living room in Cedar Rapids with beige walls, light hardwood flooring, a ribbon fireplace, a wooden fireplace surround, no tv and brown floors.

Photography by Michael J. Lee
Photo of a large contemporary formal open plan living room in Boston with white walls, dark hardwood flooring, a ribbon fireplace, a wooden fireplace surround and a concealed tv.
Photo of a large contemporary formal open plan living room in Boston with white walls, dark hardwood flooring, a ribbon fireplace, a wooden fireplace surround and a concealed tv.
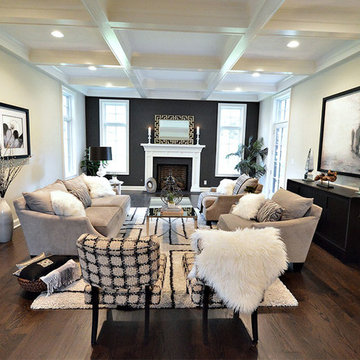
Photo Credit - Dean Luzarder
This is an example of a contemporary enclosed living room in New York with white walls, medium hardwood flooring, a standard fireplace and a wooden fireplace surround.
This is an example of a contemporary enclosed living room in New York with white walls, medium hardwood flooring, a standard fireplace and a wooden fireplace surround.
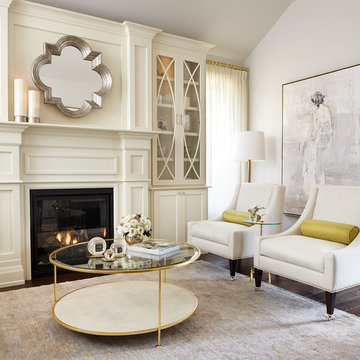
Photo Credit: Kelly Horkoff; K West Images
This is an example of a large contemporary formal enclosed living room in Toronto with white walls, a standard fireplace, dark hardwood flooring, a wooden fireplace surround, no tv and feature lighting.
This is an example of a large contemporary formal enclosed living room in Toronto with white walls, a standard fireplace, dark hardwood flooring, a wooden fireplace surround, no tv and feature lighting.
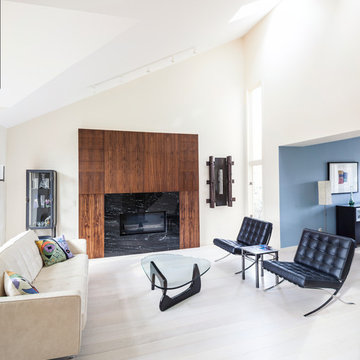
This is an example of a medium sized contemporary formal open plan living room in Detroit with blue walls, light hardwood flooring, a standard fireplace, a wooden fireplace surround and no tv.
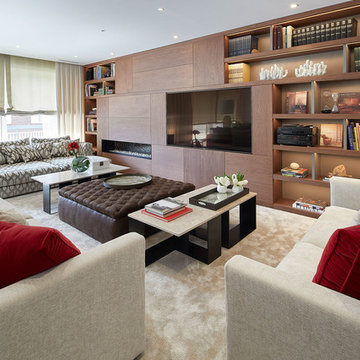
Photo of a contemporary formal enclosed living room in Barcelona with brown walls, carpet, a ribbon fireplace, a wooden fireplace surround, a built-in media unit and beige floors.

Photo of a small contemporary formal mezzanine living room in Los Angeles with blue walls, carpet, a standard fireplace, a wooden fireplace surround and no tv.
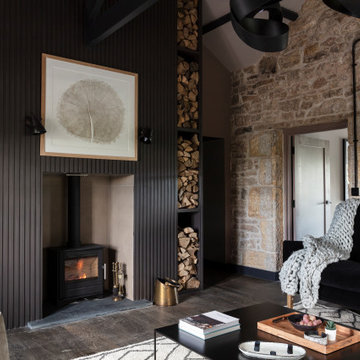
This is an example of a large contemporary enclosed living room in Other with black walls, dark hardwood flooring, a wood burning stove, a wooden fireplace surround, a wall mounted tv and grey floors.
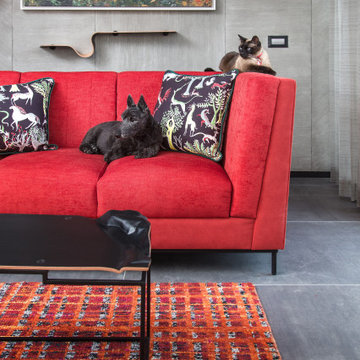
red sofa made out of 2 fabric cats friendly. custom made coffee table made by Cozi studio ISRAEL. picture by Orly Shalem, a painter. cement-like plaster on the wall with different textures
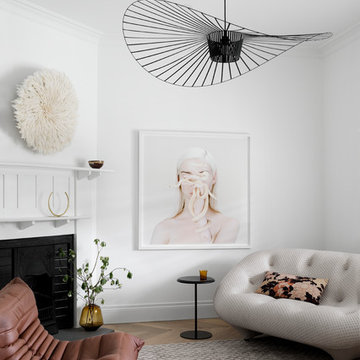
Formal Living Room
Photo Credit: Martina Gemmola
Styling: Bea + Co and Bask Interiors
Builder: Hart Builders
Inspiration for a contemporary formal enclosed living room in Melbourne with white walls, medium hardwood flooring, a corner fireplace, a wooden fireplace surround, no tv and brown floors.
Inspiration for a contemporary formal enclosed living room in Melbourne with white walls, medium hardwood flooring, a corner fireplace, a wooden fireplace surround, no tv and brown floors.
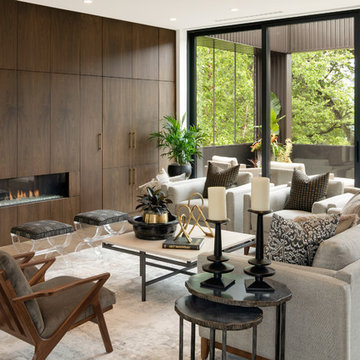
Spacecrafting Inc
This is an example of a contemporary open plan living room in Minneapolis with white walls, dark hardwood flooring, a ribbon fireplace, a wooden fireplace surround and brown floors.
This is an example of a contemporary open plan living room in Minneapolis with white walls, dark hardwood flooring, a ribbon fireplace, a wooden fireplace surround and brown floors.
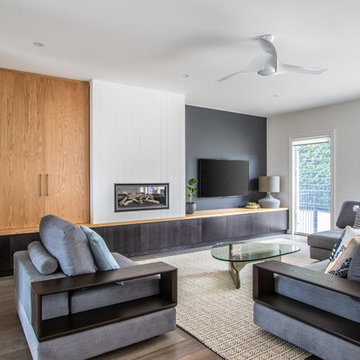
Off The Richter Creative
Photo of a contemporary open plan living room in Sydney with multi-coloured walls, medium hardwood flooring, a standard fireplace, a wooden fireplace surround, a wall mounted tv and feature lighting.
Photo of a contemporary open plan living room in Sydney with multi-coloured walls, medium hardwood flooring, a standard fireplace, a wooden fireplace surround, a wall mounted tv and feature lighting.
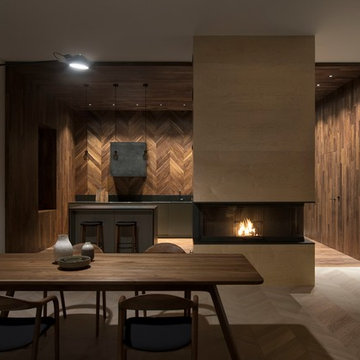
INT2 architecture
This is an example of a large contemporary open plan living room with white walls, light hardwood flooring, a wooden fireplace surround, white floors and a standard fireplace.
This is an example of a large contemporary open plan living room with white walls, light hardwood flooring, a wooden fireplace surround, white floors and a standard fireplace.
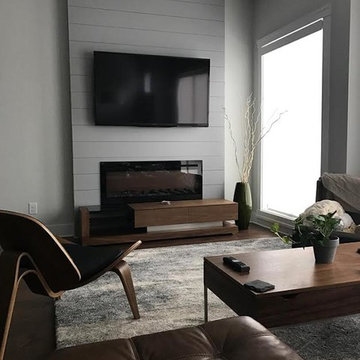
Medium sized contemporary open plan living room in Atlanta with grey walls, dark hardwood flooring, a standard fireplace, a wooden fireplace surround, a wall mounted tv and brown floors.
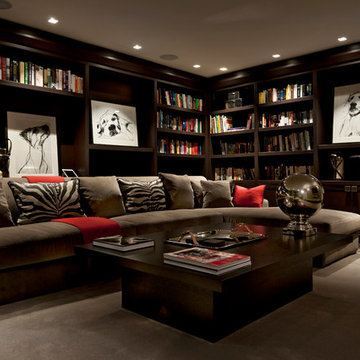
The wonderfully luxurious velvet gave the snug room a soft, warm and comfortable feel, which provided a relaxed space.
This is an example of a medium sized contemporary enclosed living room in Surrey with a reading nook, carpet, a wall mounted tv, brown walls and a wooden fireplace surround.
This is an example of a medium sized contemporary enclosed living room in Surrey with a reading nook, carpet, a wall mounted tv, brown walls and a wooden fireplace surround.
Contemporary Living Room with a Wooden Fireplace Surround Ideas and Designs
1