Traditional Living Room with a Wooden Fireplace Surround Ideas and Designs
Sponsored by

Refine by:
Budget
Sort by:Popular Today
1 - 20 of 10,652 photos
Item 1 of 3

Design ideas for a small classic enclosed living room curtain in Kent with a music area, blue walls, medium hardwood flooring, a wood burning stove, a wooden fireplace surround, brown floors and exposed beams.

Photo of a medium sized classic living room in Other with blue walls, laminate floors, a standard fireplace, a wooden fireplace surround, a wall mounted tv and brown floors.

The large oval coffee table is made from a high-gloss, cloudy-brown vellum. The puffy, nimbus-like shapes have an ephemeral quality, as if they could evaporate at any moment.
By contrast, two angular lounge chairs have been upholstered in a fabric of equally striking angles.
Richly embroidered curtains mix matte and metallic yarns that play the light beautifully.
These things, combined with the densely textured wallpaper, create a room full of varied surfaces, shapes and patterns.

This is an example of a large classic formal enclosed living room curtain in London with blue walls, light hardwood flooring, a standard fireplace and a wooden fireplace surround.
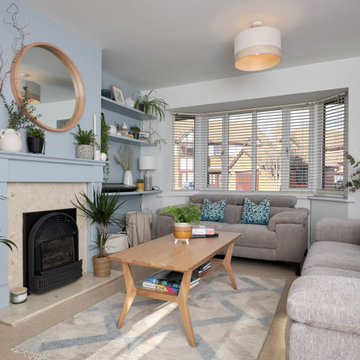
Photo of a medium sized classic enclosed living room feature wall in Gloucestershire with blue walls, carpet, a standard fireplace, a wooden fireplace surround and beige floors.

Photo of a medium sized classic formal enclosed living room curtain in Cheshire with medium hardwood flooring, a wood burning stove, a wooden fireplace surround, grey walls, a wall mounted tv and brown floors.

The Gold Fork is a contemporary mid-century design with clean lines, large windows, and the perfect mix of stone and wood. Taking that design aesthetic to an open floor plan offers great opportunities for functional living spaces, smart storage solutions, and beautifully appointed finishes. With a nod to modern lifestyle, the tech room is centrally located to create an exciting mixed-use space for the ability to work and live. Always the heart of the home, the kitchen is sleek in design with a full-service butler pantry complete with a refrigerator and loads of storage space.

Jared Medley
This is an example of a classic open plan living room in Salt Lake City with beige walls, medium hardwood flooring, a standard fireplace, a wooden fireplace surround and brown floors.
This is an example of a classic open plan living room in Salt Lake City with beige walls, medium hardwood flooring, a standard fireplace, a wooden fireplace surround and brown floors.

Photo of a traditional living room in San Francisco with black walls, light hardwood flooring, a wooden fireplace surround, a wall mounted tv, beige floors and a vaulted ceiling.
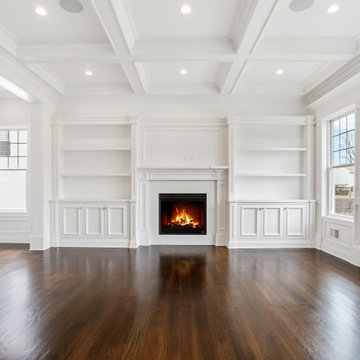
Custom Home Remodel in New Jersey.
Design ideas for a medium sized traditional open plan living room in New York with white walls, medium hardwood flooring, a standard fireplace, a wooden fireplace surround, a wall mounted tv, brown floors, a coffered ceiling and wainscoting.
Design ideas for a medium sized traditional open plan living room in New York with white walls, medium hardwood flooring, a standard fireplace, a wooden fireplace surround, a wall mounted tv, brown floors, a coffered ceiling and wainscoting.
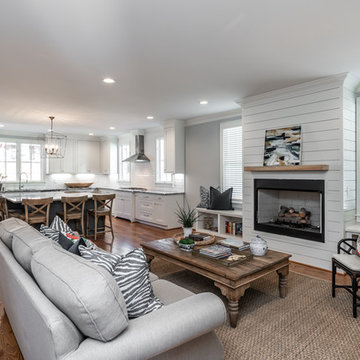
Inspiration for a classic open plan living room in Other with grey walls, medium hardwood flooring, a standard fireplace, a wooden fireplace surround and brown floors.
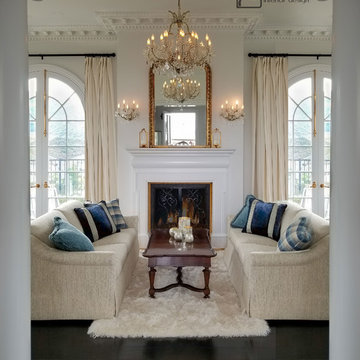
Guest House living room with ornate white moldings. In traditional style with contemporary colors. Gold, white, cream and blue furnishings.
White, gold and almost black are used in this very large, traditional remodel of an original Landry Group Home, filled with contemporary furniture, modern art and decor. White painted moldings on walls and ceilings, combined with black stained wide plank wood flooring. Very grand spaces, including living room, family room, dining room and music room feature hand knotted rugs in modern light grey, gold and black free form styles. All large rooms, including the master suite, feature white painted fireplace surrounds in carved moldings. Music room is stunning in black venetian plaster and carved white details on the ceiling with burgandy velvet upholstered chairs and a burgandy accented Baccarat Crystal chandelier. All lighting throughout the home, including the stairwell and extra large dining room hold Baccarat lighting fixtures. Master suite is composed of his and her baths, a sitting room divided from the master bedroom by beautiful carved white doors. Guest house shows arched white french doors, ornate gold mirror, and carved crown moldings. All the spaces are comfortable and cozy with warm, soft textures throughout. Project Location: Lake Sherwood, Westlake, California. Project designed by Maraya Interior Design. From their beautiful resort town of Ojai, they serve clients in Montecito, Hope Ranch, Malibu and Calabasas, across the tri-county area of Santa Barbara, Ventura and Los Angeles, south to Hidden Hills.
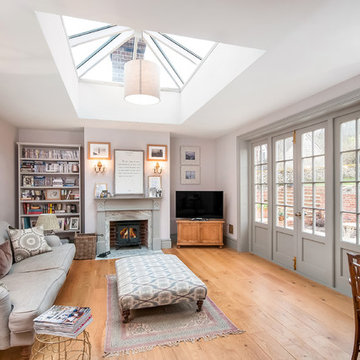
Large classic enclosed living room in Hampshire with a reading nook, grey walls, medium hardwood flooring, a wood burning stove, a wooden fireplace surround, brown floors and a freestanding tv.

Jane Beiles Photography
Inspiration for a medium sized traditional formal and grey and pink enclosed living room in DC Metro with grey walls, a standard fireplace, carpet, a wooden fireplace surround, no tv and brown floors.
Inspiration for a medium sized traditional formal and grey and pink enclosed living room in DC Metro with grey walls, a standard fireplace, carpet, a wooden fireplace surround, no tv and brown floors.
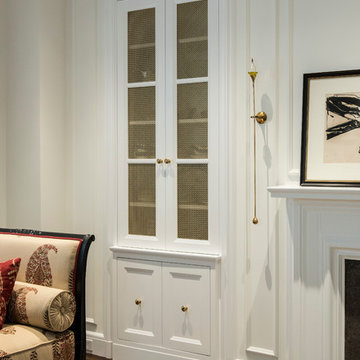
The original mantel was restored. New picture frame molding was added to both the living room and dining room to give it a more refined formal feel. A niche to the left of the fireplace was built out to accommodate this tall custom built-in cabinet with brass mesh doors.
Photo by J. Nefsky

Medium sized traditional formal open plan living room in Dallas with beige walls, medium hardwood flooring, a standard fireplace, a wooden fireplace surround, no tv and brown floors.

Our client wanted to convert her craft room into a luxurious, private lounge that would isolate her from the noise and activity of her house. The 9 x 11 space needed to be conducive to relaxing, reading and watching television. Pineapple House mirrors an entire wall to expand the feeling in the room and help distribute the natural light. On that wall, they add a custom, shallow cabinet and house a flatscreen TV in the upper portion. Its lower portion looks like a fireplace, but it is not a working element -- only electronic candles provide illumination. Its purpose is to be an interesting and attractive focal point in the cozy space.
@ Daniel Newcomb Photography
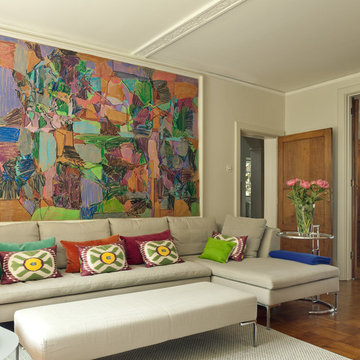
Richard Glover Photography
Inspiration for a large classic formal open plan living room in Kent with beige walls, light hardwood flooring, a standard fireplace, a wooden fireplace surround and a built-in media unit.
Inspiration for a large classic formal open plan living room in Kent with beige walls, light hardwood flooring, a standard fireplace, a wooden fireplace surround and a built-in media unit.
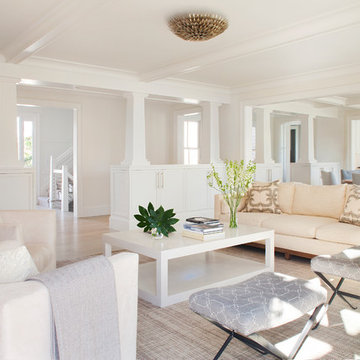
Jeffrey Allen
This is an example of a traditional formal open plan living room in Providence with white walls, light hardwood flooring, a standard fireplace, a wooden fireplace surround and no tv.
This is an example of a traditional formal open plan living room in Providence with white walls, light hardwood flooring, a standard fireplace, a wooden fireplace surround and no tv.
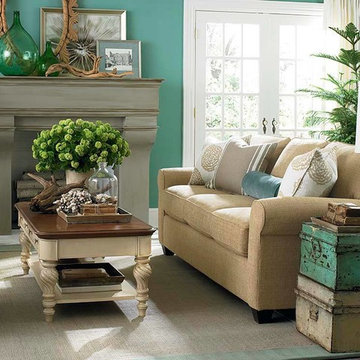
Inspiration for a medium sized traditional open plan living room in New York with blue walls, carpet, a standard fireplace and a wooden fireplace surround.
Traditional Living Room with a Wooden Fireplace Surround Ideas and Designs
1