Contemporary Living Room with All Types of Wall Treatment Ideas and Designs
Refine by:
Budget
Sort by:Popular Today
81 - 100 of 7,070 photos
Item 1 of 3

リビングルームから室内が見渡せます。
Inspiration for a large contemporary formal open plan living room in Other with white walls, medium hardwood flooring, a freestanding tv, brown floors, a wallpapered ceiling and wallpapered walls.
Inspiration for a large contemporary formal open plan living room in Other with white walls, medium hardwood flooring, a freestanding tv, brown floors, a wallpapered ceiling and wallpapered walls.

Inspiration for a medium sized contemporary formal and grey and black open plan living room in Tokyo Suburbs with grey walls, medium hardwood flooring, no fireplace, a wall mounted tv, brown floors, a wallpapered ceiling and wallpapered walls.
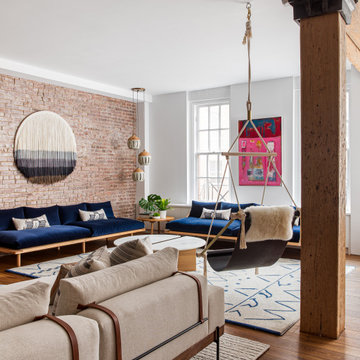
Inspiration for a large contemporary mezzanine living room in New York with medium hardwood flooring, no tv and brick walls.

Design ideas for a medium sized contemporary open plan living room in Seattle with white walls, light hardwood flooring, a ribbon fireplace, a metal fireplace surround, no tv and tongue and groove walls.
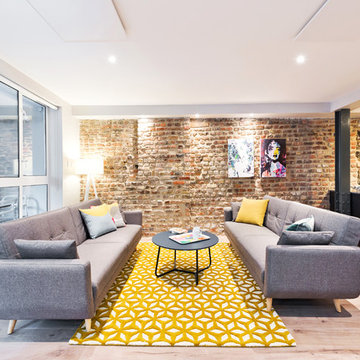
De Urbanic
Design ideas for a medium sized contemporary formal and grey and yellow open plan living room in Dublin with laminate floors, no fireplace, no tv and beige floors.
Design ideas for a medium sized contemporary formal and grey and yellow open plan living room in Dublin with laminate floors, no fireplace, no tv and beige floors.

Sean Airhart
Design ideas for a contemporary living room in Seattle with a concrete fireplace surround, concrete flooring, grey walls, a standard fireplace and a built-in media unit.
Design ideas for a contemporary living room in Seattle with a concrete fireplace surround, concrete flooring, grey walls, a standard fireplace and a built-in media unit.
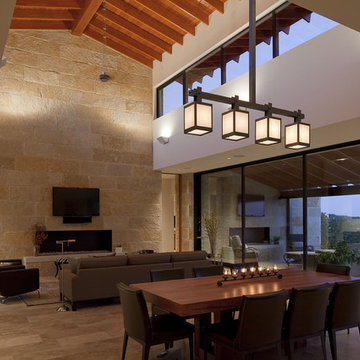
Inspiration for a large contemporary open plan living room in Austin with a wall mounted tv, limestone flooring, beige walls, a ribbon fireplace and a stone fireplace surround.
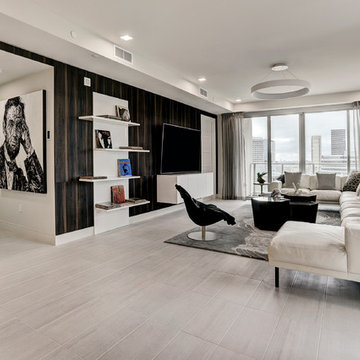
This stunning four-bedroom corner condo features a chic black and white palette throughout. The spacious living room has ample seating, seamlessly flowing into a laid-back dining area and kitchen, creating an inviting space for relaxation and entertainment.

The living room, styled by the clients, reflects their eclectic tastes and complements the architectural elements.
This is an example of a large contemporary living room in Melbourne with white walls, light hardwood flooring, a wood burning stove, a brick fireplace surround, beige floors, exposed beams and brick walls.
This is an example of a large contemporary living room in Melbourne with white walls, light hardwood flooring, a wood burning stove, a brick fireplace surround, beige floors, exposed beams and brick walls.
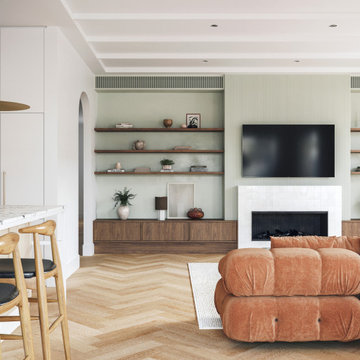
Feature wall that beautifully fulfils the Client Brief checklist!
Notice the seamless integration of the aircon grill with custom-designed slots, the layered geometry, and the practical addition of display shelves—a thoughtful design touch!
Here's a pro tip: While we generally advise against placing a TV above the fireplace due to the viewing angle, there are exceptions, such as when it's rarely used, as in this case.
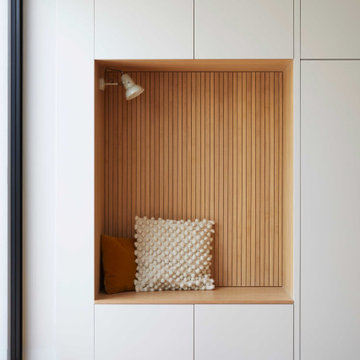
The reading nook in the family living space connects to the garden.
This is an example of a large contemporary open plan living room feature wall in London with grey walls, medium hardwood flooring and panelled walls.
This is an example of a large contemporary open plan living room feature wall in London with grey walls, medium hardwood flooring and panelled walls.

Reflections of art deco styling can be seen throughout the property to give a newfound level of elegance and class.
– DGK Architects
Medium sized contemporary formal open plan living room feature wall in Perth with black walls, a wall mounted tv, concrete flooring, a ribbon fireplace, a stone fireplace surround and grey floors.
Medium sized contemporary formal open plan living room feature wall in Perth with black walls, a wall mounted tv, concrete flooring, a ribbon fireplace, a stone fireplace surround and grey floors.

Understated luxury and timeless elegance.
Inspiration for a small contemporary grey and white open plan living room feature wall in London with a reading nook, white walls, light hardwood flooring, a concealed tv, beige floors, a coffered ceiling and wallpapered walls.
Inspiration for a small contemporary grey and white open plan living room feature wall in London with a reading nook, white walls, light hardwood flooring, a concealed tv, beige floors, a coffered ceiling and wallpapered walls.

Parisian-style living room with soft pink paneled walls. Gas fireplace with an integrated wall unit.
This is an example of a small contemporary open plan living room in Vancouver with pink walls, vinyl flooring, a standard fireplace, a tiled fireplace surround, a wall mounted tv, brown floors and panelled walls.
This is an example of a small contemporary open plan living room in Vancouver with pink walls, vinyl flooring, a standard fireplace, a tiled fireplace surround, a wall mounted tv, brown floors and panelled walls.

Large contemporary open plan living room in Other with medium hardwood flooring, a stone fireplace surround, a concealed tv, brown floors, a wood ceiling and wood walls.

A uniform and cohesive look adds simplicity to the overall aesthetic, supporting the minimalist design of this boathouse. The A5s is Glo’s slimmest profile, allowing for more glass, less frame, and wider sightlines. The concealed hinge creates a clean interior look while also providing a more energy-efficient air-tight window. The increased performance is also seen in the triple pane glazing used in both series. The windows and doors alike provide a larger continuous thermal break, multiple air seals, high-performance spacers, Low-E glass, and argon filled glazing, with U-values as low as 0.20. Energy efficiency and effortless minimalism create a breathtaking Scandinavian-style remodel.
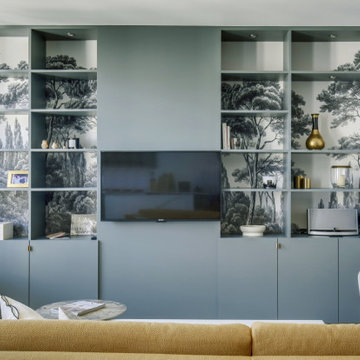
Le projet :
D’anciennes chambres de services sous les toits réunies en appartement locatif vont connaître une troisième vie avec une ultime transformation en pied-à-terre parisien haut de gamme.
Notre solution :
Nous avons commencé par ouvrir l’ancienne cloison entre le salon et la cuisine afin de bénéficier d’une belle pièce à vivre donnant sur les toits avec ses 3 fenêtres. Un îlot central en marbre blanc intègre une table de cuisson avec hotte intégrée. Nous le prolongeons par une table en noyer massif accueillant 6 personnes. L’équipe imagine une cuisine tout en linéaire noire mat avec poignées et robinetterie laiton. Le noir sera le fil conducteur du projet par petites touches, sur les boiseries notamment.
Sur le mur faisant face à la cuisine, nous agençons une bibliothèque sur mesure peinte en bleu grisé avec TV murale et un joli décor en papier-peint en fond de mur.
Les anciens radiateurs sont habillés de cache radiateurs menuisés qui servent d’assises supplémentaires au salon, en complément d’un grand canapé convertible très confortable, jaune moutarde.
Nous intégrons la climatisation à ce projet et la dissimulons dans les faux plafonds.
Une porte vitrée en métal noir vient isoler l’espace nuit de l’espace à vivre et ferme le long couloir desservant les deux chambres. Ce couloir est entièrement décoré avec un papier graphique bleu grisé, posé au dessus d’une moulure noire qui démarre depuis l’entrée, traverse le salon et se poursuit jusqu’à la salle de bains.
Nous repensons intégralement la chambre parentale afin de l’agrandir. Comment ? En supprimant l’ancienne salle de bains qui empiétait sur la moitié de la pièce. Ainsi, la chambre bénéficie d’un grand espace avec dressing ainsi que d’un espace bureau et d’un lit king size, comme à l’hôtel. Un superbe papier-peint texturé et abstrait habille le mur en tête de lit avec des luminaires design. Des rideaux occultants sur mesure permettent d’obscurcir la pièce, car les fenêtres sous toits ne bénéficient pas de volets.
Nous avons également agrandie la deuxième chambrée supprimant un ancien placard accessible depuis le couloir. Nous le remplaçons par un ensemble menuisé sur mesure qui permet d’intégrer dressing, rangements fermés et un espace bureau en niche ouverte. Toute la chambre est peinte dans un joli bleu profond.
La salle de bains d’origine étant supprimée, le nouveau projet intègre une salle de douche sur une partie du couloir et de la chambre parentale, à l’emplacement des anciens WC placés à l’extrémité de l’appartement. Un carrelage chic en marbre blanc recouvre sol et murs pour donner un maximum de clarté à la pièce, en contraste avec le meuble vasque, radiateur et robinetteries en noir mat. Une grande douche à l’italienne vient se substituer à l’ancienne baignoire. Des placards sur mesure discrets dissimulent lave-linge, sèche-linge et autres accessoires de toilette.
Le style :
Elégance, chic, confort et sobriété sont les grandes lignes directrices de cet appartement qui joue avec les codes du luxe… en toute simplicité. Ce qui fait de ce lieu, en définitive, un appartement très cosy. Chaque détail est étudié jusqu’aux poignées de portes en laiton qui contrastent avec les boiseries noires, que l’on retrouve en fil conducteur sur tout le projet, des plinthes aux portes. Le mobilier en noyer ajoute une touche de chaleur. Un grand canapé jaune moutarde s’accorde parfaitement au noir et aux bleus gris présents sur la bibliothèque, les parties basses des murs et dans le couloir.

This is an example of a large contemporary open plan living room in Melbourne with white walls, light hardwood flooring, a standard fireplace, a plastered fireplace surround, a wall mounted tv, beige floors, a drop ceiling and panelled walls.

This is an example of a contemporary open plan living room in Kansas City with white walls, light hardwood flooring, beige floors, exposed beams, a vaulted ceiling, a wood ceiling and wood walls.
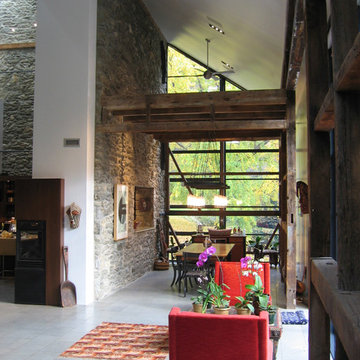
Bank Barn Renovation: Wynnewood, Pennsylvania
Thick fieldstone stone walls and a solid hand hewed chestnut post and beam frame provide the existing structure. The Barn, built in 1862, is set into a gentle slope with an entry court and koi pond providing a new foreground to the house. The existing two story wood frame space, that once contained bails of hay, is enclosed to become the new entry, gallery and dining room. A large opening in the south facing stone wall connects the interior of the house to the landscape. The interior of the house plays like a big tree house. Lighted from above, all the rooms of the house are placed in this space using walls and volumes to partition public from private spaces.
Contemporary Living Room with All Types of Wall Treatment Ideas and Designs
5