Contemporary Living Room with Brown Walls Ideas and Designs
Refine by:
Budget
Sort by:Popular Today
141 - 160 of 2,697 photos
Item 1 of 3

This is an example of a large contemporary open plan living room in Boston with brown walls, dark hardwood flooring, a ribbon fireplace, a tiled fireplace surround, a wall mounted tv and brown floors.
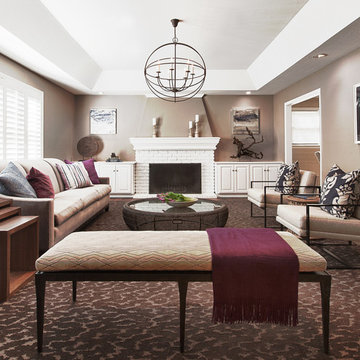
Inspiration for a large contemporary formal enclosed living room in San Francisco with brown walls, medium hardwood flooring, a standard fireplace, a brick fireplace surround, brown floors and feature lighting.
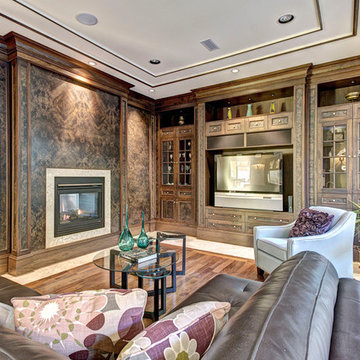
Carsten Arnold Photography
Design ideas for a contemporary living room in Vancouver with brown walls, a standard fireplace and a built-in media unit.
Design ideas for a contemporary living room in Vancouver with brown walls, a standard fireplace and a built-in media unit.
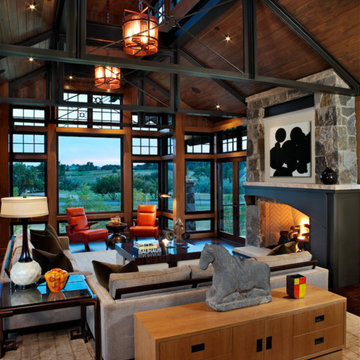
This elegant expression of a modern Colorado style home combines a rustic regional exterior with a refined contemporary interior. The client's private art collection is embraced by a combination of modern steel trusses, stonework and traditional timber beams. Generous expanses of glass allow for view corridors of the mountains to the west, open space wetlands towards the south and the adjacent horse pasture on the east.
Builder: Cadre General Contractors
http://www.cadregc.com
Interior Design: Comstock Design
http://comstockdesign.com
Photograph: Ron Ruscio Photography
http://ronrusciophotography.com/
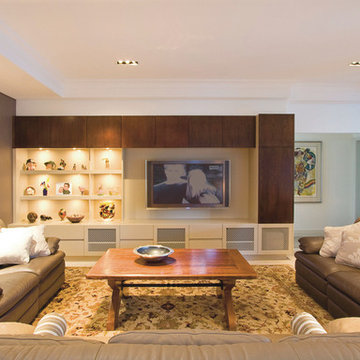
Casual living area.
Design ideas for a contemporary living room in Sydney with brown walls and a built-in media unit.
Design ideas for a contemporary living room in Sydney with brown walls and a built-in media unit.

This is an example of a contemporary living room in Chicago with medium hardwood flooring and brown walls.
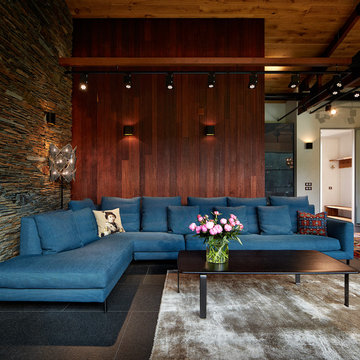
Архитектор, автор проекта – Дмитрий Позаренко;
Фото – Михаил Поморцев | Pro.Foto
Photo of a medium sized contemporary open plan living room in Yekaterinburg with brown walls and porcelain flooring.
Photo of a medium sized contemporary open plan living room in Yekaterinburg with brown walls and porcelain flooring.

Photo of an expansive contemporary grey and yellow open plan living room in Minneapolis with a standard fireplace, a tiled fireplace surround, brown walls, porcelain flooring, no tv and grey floors.
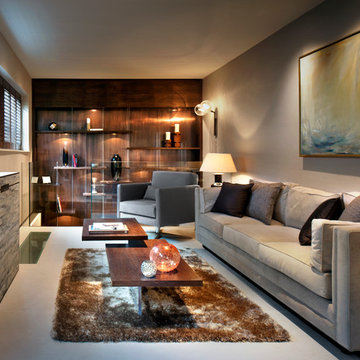
Design ideas for a medium sized contemporary enclosed living room in London with brown walls and grey floors.

This is an example of a contemporary open plan living room in Calgary with brown walls, medium hardwood flooring, a standard fireplace, a wall mounted tv, brown floors, a vaulted ceiling, a wood ceiling and wood walls.
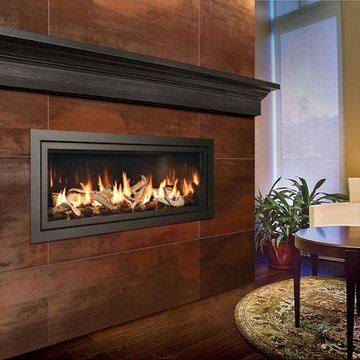
Inspiration for a medium sized contemporary formal open plan living room in Other with brown walls, dark hardwood flooring, a ribbon fireplace, a tiled fireplace surround, no tv and brown floors.
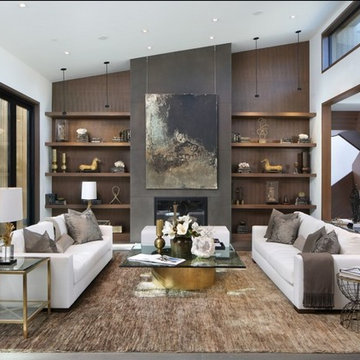
The plaster finish on the fireplace connects the walnut paneling/shelves to the white ceiling.
Inspiration for a large contemporary open plan living room in San Francisco with brown walls, dark hardwood flooring, a standard fireplace, brown floors, a plastered fireplace surround and feature lighting.
Inspiration for a large contemporary open plan living room in San Francisco with brown walls, dark hardwood flooring, a standard fireplace, brown floors, a plastered fireplace surround and feature lighting.
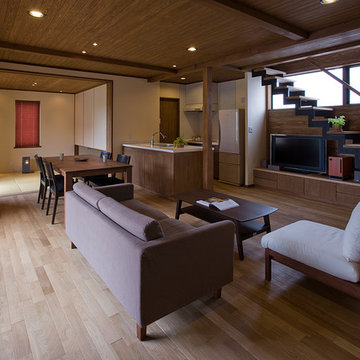
Inspiration for a contemporary open plan living room in Other with medium hardwood flooring, a freestanding tv, brown walls and no fireplace.
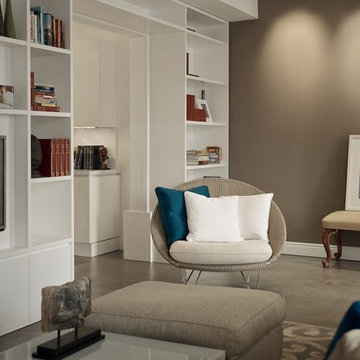
camilleriparismode projects and design team were approached by the young owners of a 1920s sliema townhouse who wished to transform the un-converted property into their new family home.
the design team created a new set of plans which involved demolishing a dividing wall between the 2 front rooms, resulting in a larger living area and family room enjoying natural light through 2 maltese balconies.
the juxtaposition of old and new, traditional and modern, rough and smooth is the design element that links all the areas of the house. the seamless micro cement floor in a warm taupe/concrete hue, connects the living room with the kitchen and the dining room, contrasting with the classic decor elements throughout the rest of the space that recall the architectural features of the house.
this beautiful property enjoys another 2 bedrooms for the couple’s children, as well as a roof garden for entertaining family and friends. the house’s classic townhouse feel together with camilleriparismode projects and design team’s careful maximisation of the internal spaces, have truly made it the perfect family home.
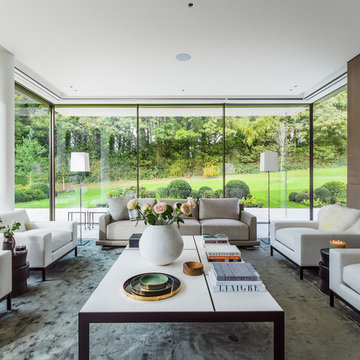
Mel Yates
Photo of a contemporary formal enclosed living room in London with brown walls and feature lighting.
Photo of a contemporary formal enclosed living room in London with brown walls and feature lighting.
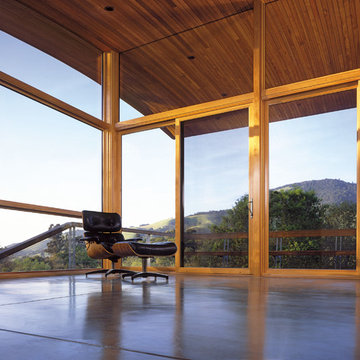
The Marvin Sliding Patio Door is a sophisticated, contemporary design created for smooth operation and dependable performance. From the super-tough Ultrex® sill to the energy-efficient design, these doors are a perfect addition to any space.
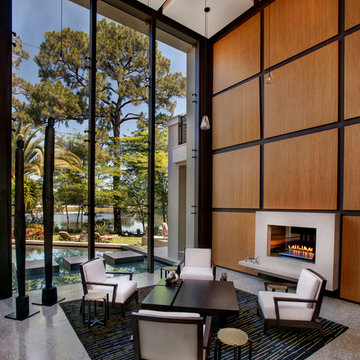
Photo of a contemporary formal open plan living room in Orlando with brown walls, a standard fireplace and a concrete fireplace surround.
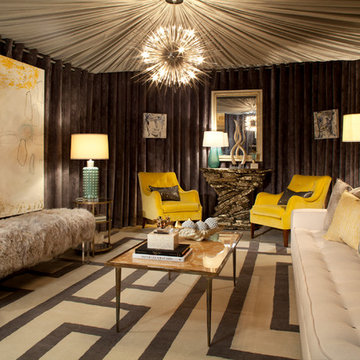
Photo Credit: Emily Redfield
"Cold industrial concrete is softened with fabric on the walls and glamour is accentuated with velvet fabrics, Tibetan lambswool and starburst chandelier"
We were asked to participate in the design of the Villa De Luxe Designer Show House benefiting Preservation Houston. We chose the basement and created a space that defined luxury using rich, bold colors and lots of texture.
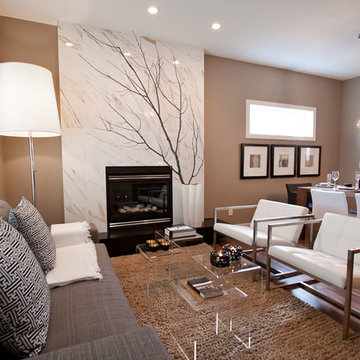
A Hotel Luxe Modern Transitional Home by Natalie Fuglestveit Interior Design, Calgary Interior Design Firm. Photos by Lindsay Nichols Photography.
Interior design includes modern fireplace with 24"x24" calacutta marble tile face, 18 karat vase with tree, black and white geometric prints, modern Gus white Delano armchairs, natural walnut hardwood floors, medium brown wall color, ET2 Lighting linear pendant fixture over dining table with tear drop glass, acrylic coffee table, carmel shag wool area rug, champagne gold Delta Trinsic faucet, charcoal flat panel cabinets, tray ceiling with chandelier in master bedroom, pink floral drapery in girls room with teal linear border.

Triple-glazed windows by Unilux and reclaimed fir cladding on interior walls.
This is an example of a medium sized contemporary open plan living room in Seattle with concrete flooring, a reading nook, brown walls, brown floors and wood walls.
This is an example of a medium sized contemporary open plan living room in Seattle with concrete flooring, a reading nook, brown walls, brown floors and wood walls.
Contemporary Living Room with Brown Walls Ideas and Designs
8