Contemporary Living Space with a Concrete Fireplace Surround Ideas and Designs
Refine by:
Budget
Sort by:Popular Today
241 - 260 of 3,710 photos
Item 1 of 3
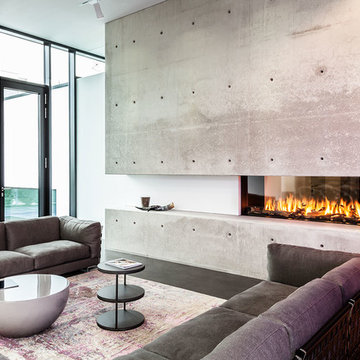
www.janniswiebusch.de
Photo of a large contemporary formal open plan living room in Dortmund with white walls, a two-sided fireplace, a concrete fireplace surround, no tv and lino flooring.
Photo of a large contemporary formal open plan living room in Dortmund with white walls, a two-sided fireplace, a concrete fireplace surround, no tv and lino flooring.
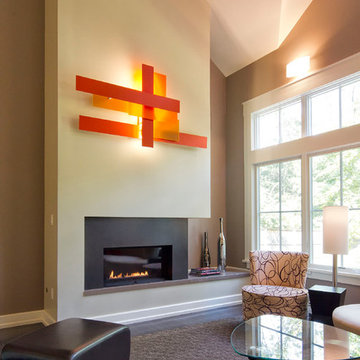
Truform concrete fireplace
This is an example of a contemporary formal open plan living room in New York with grey walls, dark hardwood flooring, a standard fireplace and a concrete fireplace surround.
This is an example of a contemporary formal open plan living room in New York with grey walls, dark hardwood flooring, a standard fireplace and a concrete fireplace surround.

Natural light, white interior, exposed trusses, timber linings, wooden floors,
Design ideas for a large contemporary formal open plan living room in Melbourne with white walls, light hardwood flooring, a wood burning stove, a concrete fireplace surround, a freestanding tv, a vaulted ceiling and panelled walls.
Design ideas for a large contemporary formal open plan living room in Melbourne with white walls, light hardwood flooring, a wood burning stove, a concrete fireplace surround, a freestanding tv, a vaulted ceiling and panelled walls.
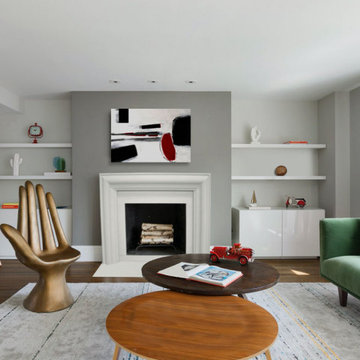
Refined in its simplicity, the clean and unadorned lines of the Soho will easily complement a wide variety of motifs. See below for our two color options and dimensional information.
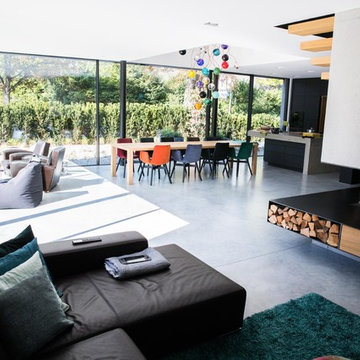
Photo of an expansive contemporary formal mezzanine living room in Munich with concrete flooring, grey walls, a corner fireplace, a concrete fireplace surround and grey floors.
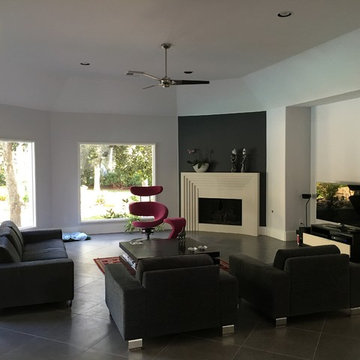
Ceiling, Wall Paneling & dated White Washed Oak Built Ins were removed, as well as thick mouldings and trims to updated the feel of this room. The windows were switched out to maximize the view and natural light. The fireplace and flooring were updated as well.
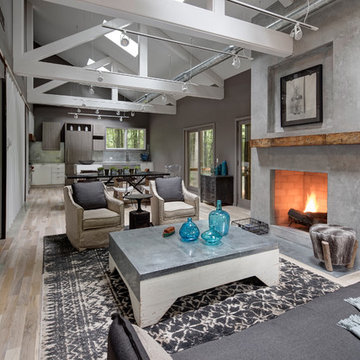
The juxtaposition of raw, weathered and finished woods with sleek whites, mixed metals and soft textured elements strike a fabulous balance between industrial, rustic and glamorous – exactly what the designers envisioned for this dream retreat. This unique home’s design combines recycled shipping containers with traditional stick-building methods and resulted in a luxury hybrid home, inside and out. The design team was particularly challenged with overcoming various preconceived notions about containers to truly create something new, luxurious and sustainable.
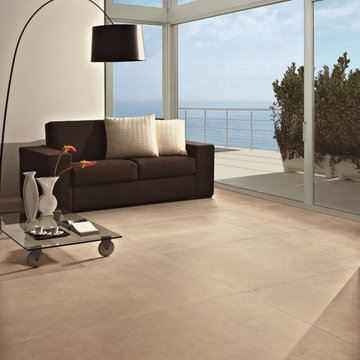
Contemporary concrete look tile that is thin! 3.5mm thin tile in large formats suitable for tile over tile installation, floors and walls.
This is an example of a medium sized contemporary open plan living room in Dallas with white walls, ceramic flooring, a standard fireplace, a concrete fireplace surround and white floors.
This is an example of a medium sized contemporary open plan living room in Dallas with white walls, ceramic flooring, a standard fireplace, a concrete fireplace surround and white floors.
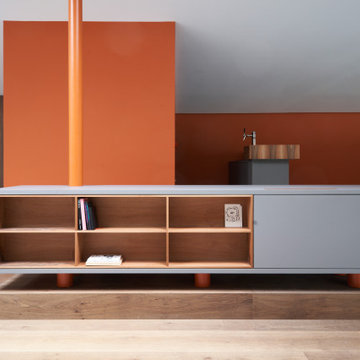
This is an example of an expansive contemporary formal open plan living room in Munich with orange walls, medium hardwood flooring, a standard fireplace, a concrete fireplace surround and grey floors.

Nestled within the framework of contemporary design, this Exquisite House effortlessly combines modern aesthetics with a touch of timeless elegance. The residence exudes a sophisticated and formal vibe, showcasing meticulous attention to detail in every corner. The seamless integration of contemporary elements harmonizes with the overall architectural finesse, creating a living space that is not only exquisite but also radiates a refined and formal ambiance. Every facet of this house, from its sleek lines to the carefully curated design elements, contributes to a sense of understated opulence, making it a captivating embodiment of contemporary elegance.
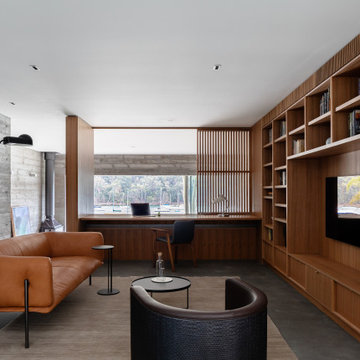
Inspiration for a medium sized contemporary living room in Sydney with concrete flooring, a corner fireplace, a concrete fireplace surround, grey floors, a wall mounted tv and wood walls.
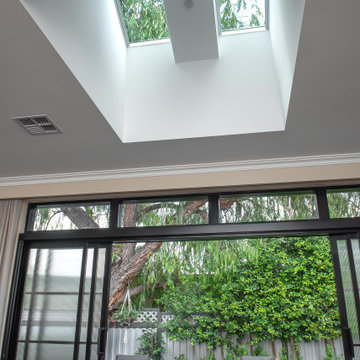
Design ideas for a contemporary open plan living room in Perth with beige walls, ceramic flooring, a standard fireplace, a concrete fireplace surround, a wall mounted tv and black floors.

The architect minimized the finish materials palette. Both roof and exterior siding are 4-way-interlocking machined aluminium shingles, installed by the same sub-contractor to maximize quality and productivity. Interior finishes and built-in furniture were limited to plywood and OSB (oriented strand board) with no decorative trimmings. The open floor plan reduced the need for doors and thresholds. In return, his rather stoic approach expanded client’s freedom for space use, an essential criterion for single family homes.
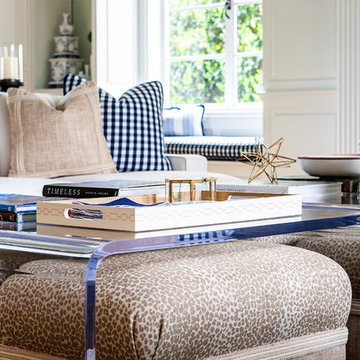
The existing makeup of this living room was enhanced with the infusion of eye-catching colors, fabrics, texture, and patterns.
Project designed by Courtney Thomas Design in La Cañada. Serving Pasadena, Glendale, Monrovia, San Marino, Sierra Madre, South Pasadena, and Altadena.
For more about Courtney Thomas Design, click here: https://www.courtneythomasdesign.com/
To learn more about this project, click here:
https://www.courtneythomasdesign.com/portfolio/southern-belle-interior-san-marino/
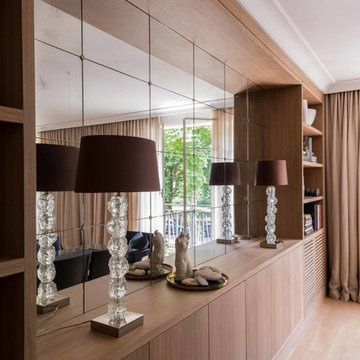
Inspiration for a medium sized contemporary enclosed living room in Nice with white walls, light hardwood flooring, a standard fireplace, a concrete fireplace surround and brown floors.
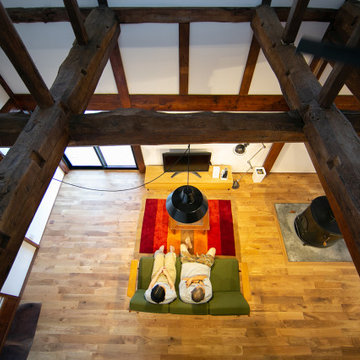
70年という月日を守り続けてきた農家住宅のリノベーション
建築当時の強靭な軸組みを活かし、新しい世代の住まい手の想いのこもったリノベーションとなった
夏は熱がこもり、冬は冷たい隙間風が入る環境から
開口部の改修、断熱工事や気密をはかり
夏は風が通り涼しく、冬は暖炉が燈り暖かい室内環境にした
空間動線は従来人寄せのための二間と奥の間を一体として家族の団欒と仲間と過ごせる動線とした
北側の薄暗く奥まったダイニングキッチンが明るく開放的な造りとなった
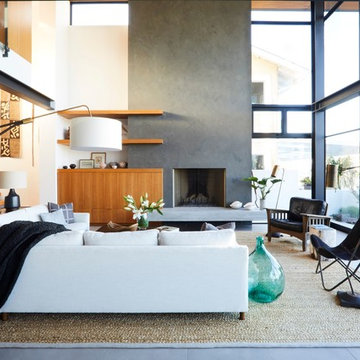
Nicole Franzen
Inspiration for a contemporary formal living room in Los Angeles with white walls, a standard fireplace, a concrete fireplace surround, no tv and grey floors.
Inspiration for a contemporary formal living room in Los Angeles with white walls, a standard fireplace, a concrete fireplace surround, no tv and grey floors.
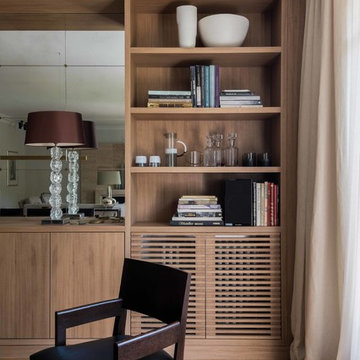
Design ideas for a medium sized contemporary enclosed living room in Nice with white walls, light hardwood flooring, a standard fireplace, a concrete fireplace surround and brown floors.
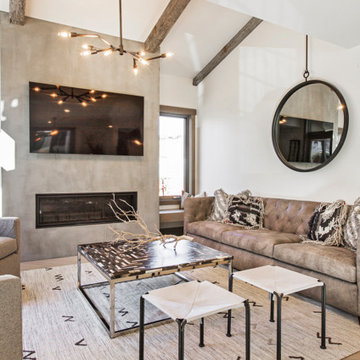
Rocky Maloney
This is an example of a medium sized contemporary open plan living room in Salt Lake City with white walls, light hardwood flooring, a standard fireplace, a concrete fireplace surround and a wall mounted tv.
This is an example of a medium sized contemporary open plan living room in Salt Lake City with white walls, light hardwood flooring, a standard fireplace, a concrete fireplace surround and a wall mounted tv.
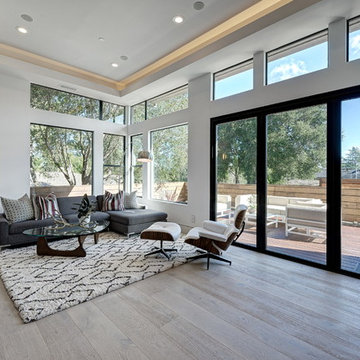
Inspiration for a large contemporary open plan living room in San Francisco with white walls, light hardwood flooring, a ribbon fireplace, a concrete fireplace surround and no tv.
Contemporary Living Space with a Concrete Fireplace Surround Ideas and Designs
13



