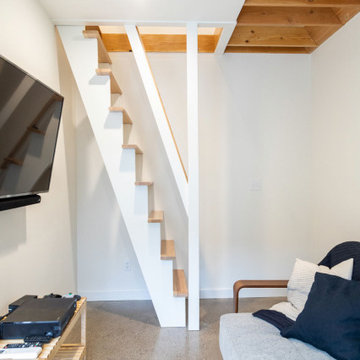Contemporary Living Space with Concrete Flooring Ideas and Designs
Sort by:Popular Today
1 - 20 of 7,885 photos
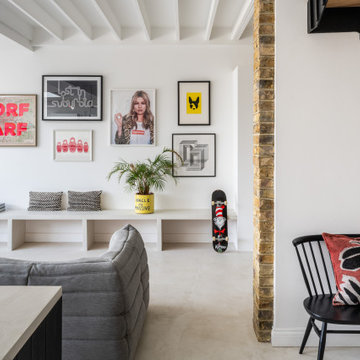
Photo of a contemporary living room in London with white walls, concrete flooring and grey floors.

Medium sized contemporary living room in London with concrete flooring and grey floors.
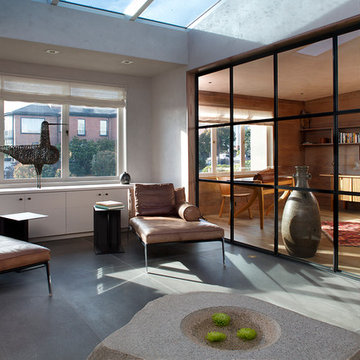
This is an example of a contemporary conservatory in San Francisco with concrete flooring and grey floors.

Interior - Living Room and Dining
Beach House at Avoca Beach by Architecture Saville Isaacs
Project Summary
Architecture Saville Isaacs
https://www.architecturesavilleisaacs.com.au/
The core idea of people living and engaging with place is an underlying principle of our practice, given expression in the manner in which this home engages with the exterior, not in a general expansive nod to view, but in a varied and intimate manner.
The interpretation of experiencing life at the beach in all its forms has been manifested in tangible spaces and places through the design of pavilions, courtyards and outdoor rooms.
Architecture Saville Isaacs
https://www.architecturesavilleisaacs.com.au/
A progression of pavilions and courtyards are strung off a circulation spine/breezeway, from street to beach: entry/car court; grassed west courtyard (existing tree); games pavilion; sand+fire courtyard (=sheltered heart); living pavilion; operable verandah; beach.
The interiors reinforce architectural design principles and place-making, allowing every space to be utilised to its optimum. There is no differentiation between architecture and interiors: Interior becomes exterior, joinery becomes space modulator, materials become textural art brought to life by the sun.
Project Description
Architecture Saville Isaacs
https://www.architecturesavilleisaacs.com.au/
The core idea of people living and engaging with place is an underlying principle of our practice, given expression in the manner in which this home engages with the exterior, not in a general expansive nod to view, but in a varied and intimate manner.
The house is designed to maximise the spectacular Avoca beachfront location with a variety of indoor and outdoor rooms in which to experience different aspects of beachside living.
Client brief: home to accommodate a small family yet expandable to accommodate multiple guest configurations, varying levels of privacy, scale and interaction.
A home which responds to its environment both functionally and aesthetically, with a preference for raw, natural and robust materials. Maximise connection – visual and physical – to beach.
The response was a series of operable spaces relating in succession, maintaining focus/connection, to the beach.
The public spaces have been designed as series of indoor/outdoor pavilions. Courtyards treated as outdoor rooms, creating ambiguity and blurring the distinction between inside and out.
A progression of pavilions and courtyards are strung off circulation spine/breezeway, from street to beach: entry/car court; grassed west courtyard (existing tree); games pavilion; sand+fire courtyard (=sheltered heart); living pavilion; operable verandah; beach.
Verandah is final transition space to beach: enclosable in winter; completely open in summer.
This project seeks to demonstrates that focusing on the interrelationship with the surrounding environment, the volumetric quality and light enhanced sculpted open spaces, as well as the tactile quality of the materials, there is no need to showcase expensive finishes and create aesthetic gymnastics. The design avoids fashion and instead works with the timeless elements of materiality, space, volume and light, seeking to achieve a sense of calm, peace and tranquillity.
Architecture Saville Isaacs
https://www.architecturesavilleisaacs.com.au/
Focus is on the tactile quality of the materials: a consistent palette of concrete, raw recycled grey ironbark, steel and natural stone. Materials selections are raw, robust, low maintenance and recyclable.
Light, natural and artificial, is used to sculpt the space and accentuate textural qualities of materials.
Passive climatic design strategies (orientation, winter solar penetration, screening/shading, thermal mass and cross ventilation) result in stable indoor temperatures, requiring minimal use of heating and cooling.
Architecture Saville Isaacs
https://www.architecturesavilleisaacs.com.au/
Accommodation is naturally ventilated by eastern sea breezes, but sheltered from harsh afternoon winds.
Both bore and rainwater are harvested for reuse.
Low VOC and non-toxic materials and finishes, hydronic floor heating and ventilation ensure a healthy indoor environment.
Project was the outcome of extensive collaboration with client, specialist consultants (including coastal erosion) and the builder.
The interpretation of experiencing life by the sea in all its forms has been manifested in tangible spaces and places through the design of the pavilions, courtyards and outdoor rooms.
The interior design has been an extension of the architectural intent, reinforcing architectural design principles and place-making, allowing every space to be utilised to its optimum capacity.
There is no differentiation between architecture and interiors: Interior becomes exterior, joinery becomes space modulator, materials become textural art brought to life by the sun.
Architecture Saville Isaacs
https://www.architecturesavilleisaacs.com.au/
https://www.architecturesavilleisaacs.com.au/
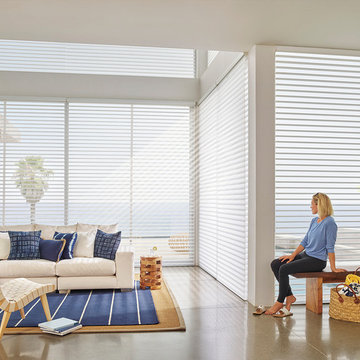
This is an example of a large contemporary formal open plan living room in New York with white walls, concrete flooring and no fireplace.

The Mazama house is located in the Methow Valley of Washington State, a secluded mountain valley on the eastern edge of the North Cascades, about 200 miles northeast of Seattle.
The house has been carefully placed in a copse of trees at the easterly end of a large meadow. Two major building volumes indicate the house organization. A grounded 2-story bedroom wing anchors a raised living pavilion that is lifted off the ground by a series of exposed steel columns. Seen from the access road, the large meadow in front of the house continues right under the main living space, making the living pavilion into a kind of bridge structure spanning over the meadow grass, with the house touching the ground lightly on six steel columns. The raised floor level provides enhanced views as well as keeping the main living level well above the 3-4 feet of winter snow accumulation that is typical for the upper Methow Valley.
To further emphasize the idea of lightness, the exposed wood structure of the living pavilion roof changes pitch along its length, so the roof warps upward at each end. The interior exposed wood beams appear like an unfolding fan as the roof pitch changes. The main interior bearing columns are steel with a tapered “V”-shape, recalling the lightness of a dancer.
The house reflects the continuing FINNE investigation into the idea of crafted modernism, with cast bronze inserts at the front door, variegated laser-cut steel railing panels, a curvilinear cast-glass kitchen counter, waterjet-cut aluminum light fixtures, and many custom furniture pieces. The house interior has been designed to be completely integral with the exterior. The living pavilion contains more than twelve pieces of custom furniture and lighting, creating a totality of the designed environment that recalls the idea of Gesamtkunstverk, as seen in the work of Josef Hoffman and the Viennese Secessionist movement in the early 20th century.
The house has been designed from the start as a sustainable structure, with 40% higher insulation values than required by code, radiant concrete slab heating, efficient natural ventilation, large amounts of natural lighting, water-conserving plumbing fixtures, and locally sourced materials. Windows have high-performance LowE insulated glazing and are equipped with concealed shades. A radiant hydronic heat system with exposed concrete floors allows lower operating temperatures and higher occupant comfort levels. The concrete slabs conserve heat and provide great warmth and comfort for the feet.
Deep roof overhangs, built-in shades and high operating clerestory windows are used to reduce heat gain in summer months. During the winter, the lower sun angle is able to penetrate into living spaces and passively warm the exposed concrete floor. Low VOC paints and stains have been used throughout the house. The high level of craft evident in the house reflects another key principle of sustainable design: build it well and make it last for many years!
Photo by Benjamin Benschneider

Photo of a contemporary living room in Bordeaux with white walls, concrete flooring, a standard fireplace, exposed beams and a vaulted ceiling.

Design ideas for a small contemporary open plan living room in Sydney with white walls, concrete flooring and a wall mounted tv.

Design ideas for a large contemporary open plan living room in Los Angeles with white walls, concrete flooring, no fireplace and grey floors.

This is an example of a large contemporary conservatory in Chicago with a standard ceiling, grey floors, concrete flooring and a feature wall.
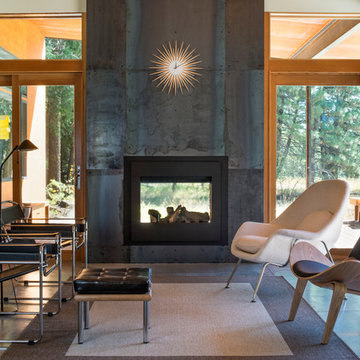
Photography by Eirik Johnson
Design ideas for a medium sized contemporary enclosed living room in Seattle with concrete flooring, a two-sided fireplace, a metal fireplace surround, no tv and feature lighting.
Design ideas for a medium sized contemporary enclosed living room in Seattle with concrete flooring, a two-sided fireplace, a metal fireplace surround, no tv and feature lighting.
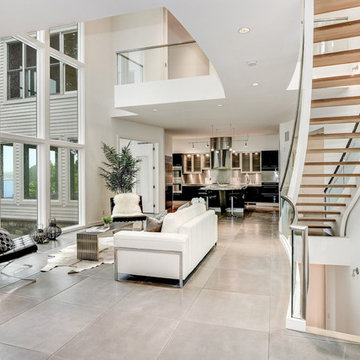
Gorgeous Modern Waterfront home with concrete floors,
walls of glass, open layout, glass stairs,
Design ideas for a large contemporary formal open plan living room in DC Metro with white walls, concrete flooring, a standard fireplace, a tiled fireplace surround, no tv and grey floors.
Design ideas for a large contemporary formal open plan living room in DC Metro with white walls, concrete flooring, a standard fireplace, a tiled fireplace surround, no tv and grey floors.
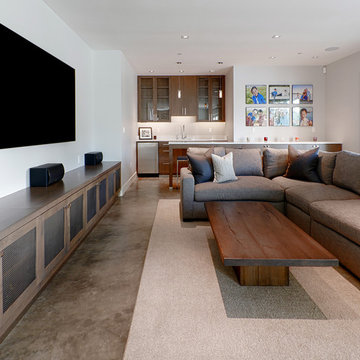
Photo of a large contemporary enclosed games room in Seattle with a home bar, white walls, concrete flooring, no fireplace and a wall mounted tv.
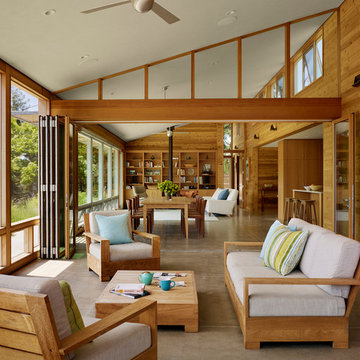
Architects: Turnbull Griffin Haesloop
Photography: Matthew Millman
Inspiration for a large contemporary conservatory in San Francisco with concrete flooring, a standard ceiling and grey floors.
Inspiration for a large contemporary conservatory in San Francisco with concrete flooring, a standard ceiling and grey floors.
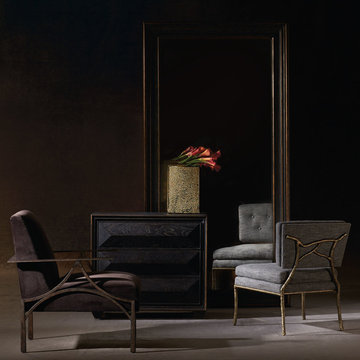
Design ideas for a medium sized contemporary formal enclosed living room in Montreal with black walls, concrete flooring, no fireplace and no tv.
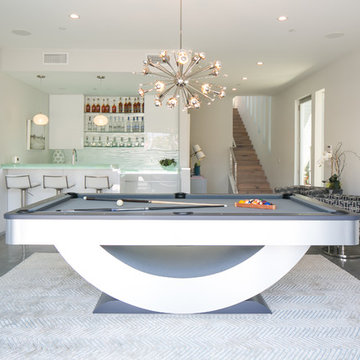
Ryan Garvin
Photo of a medium sized contemporary enclosed games room in Orange County with white walls, a wall mounted tv, concrete flooring and grey floors.
Photo of a medium sized contemporary enclosed games room in Orange County with white walls, a wall mounted tv, concrete flooring and grey floors.
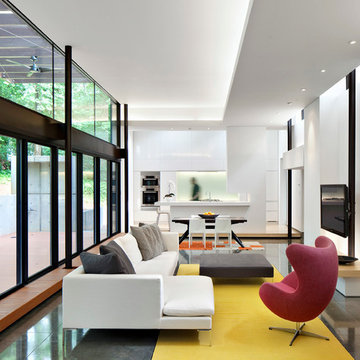
The interior Great Room opens to a private below-grade porch on the east via an operable glass wall that frames the rear yard, existing tree trunks and dappled daylight. Harsh western sun is kindly baffled through a recessed light well and operable clerestory windows.
© Mark Herboth Photography
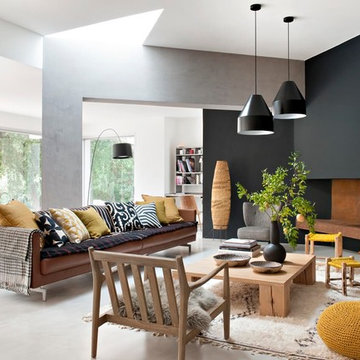
NICOLAS MATHEUS
Design ideas for a contemporary living room in Montpellier with multi-coloured walls, concrete flooring and feature lighting.
Design ideas for a contemporary living room in Montpellier with multi-coloured walls, concrete flooring and feature lighting.
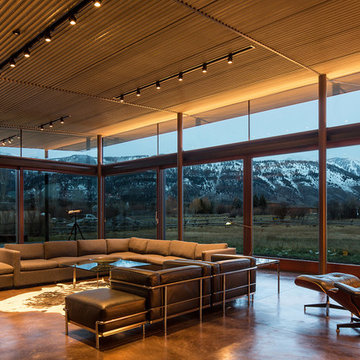
This residence is situated on a flat site with views north and west to the mountain range. The opposing roof forms open the primary living spaces on the ground floor to these views, while the upper floor captures the sun and view to the south. The integrity of these two forms are emphasized by a linear skylight at their meeting point. The sequence of entry to the house begins at the south of the property adjacent to a vast conservation easement, and is fortified by a wall that defines a path of movement and connects the interior spaces to the outdoors. The addition of the garage outbuilding creates an arrival courtyard.
A.I.A Wyoming Chapter Design Award of Merit 2014
Project Year: 2008
Contemporary Living Space with Concrete Flooring Ideas and Designs
1
