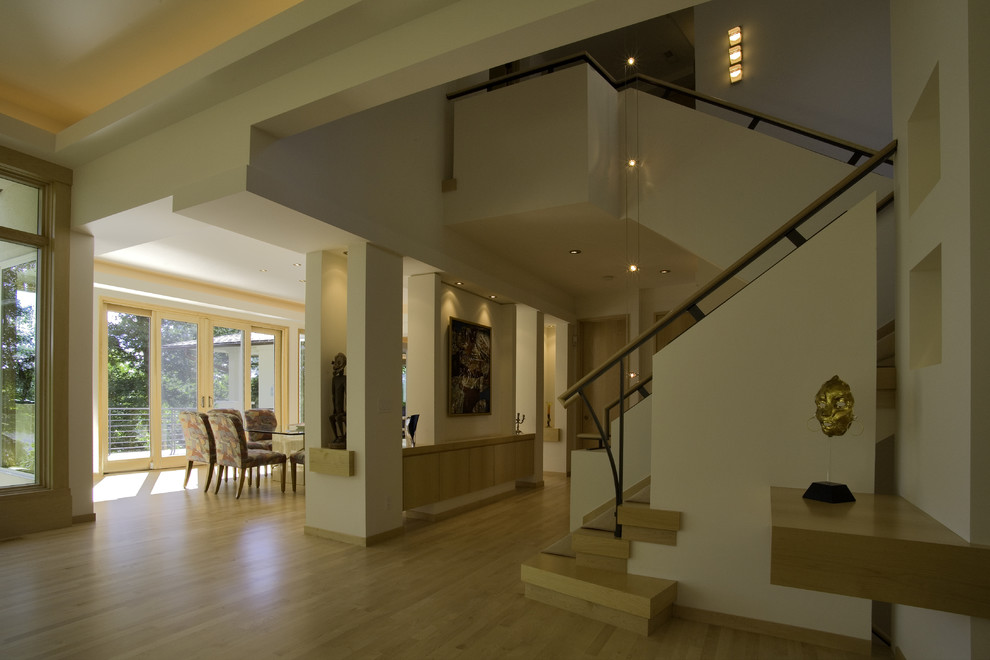
Contemporary on Medicine Lake
Contemporary Staircase, Minneapolis
This is an artful shot looking at the stairway. The stair design is a great example of how using two architectural forms can create a beautiful design. Note the exposed stair treads. There are two thin cables that run down through the stair, with lights hanging on them. The ledge helps to define the walkway and maintain privacy in the dining room. Beautiful open floor plan incorporating maple floors and trim.
Architect: SKD Architects, Steve Kleineman
Builder: MS&I Building Company
Photography: Saari & Forrai Photography
