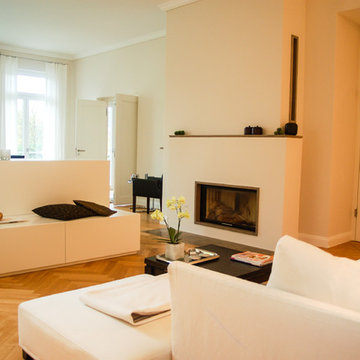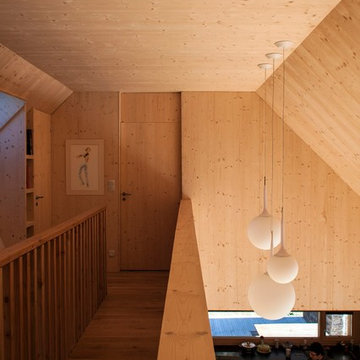Contemporary Orange Games Room Ideas and Designs
Refine by:
Budget
Sort by:Popular Today
141 - 160 of 1,098 photos
Item 1 of 3
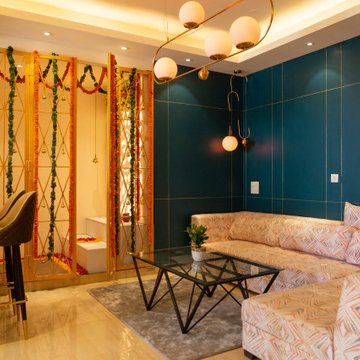
This family room was designed keeping in mind a color palette of teal green, pastel pink and gold.
The feature wall is painted teal with brass strips inlaid in a geometric pattern. A corner chandelier hangs above the sectional sofa.
The sofa was upholstered in a geometric print with pastel pinks, reds and whites.
A sleek black glass top coffee table placed on a shaggy grey rug completes the seating arrangement.
The doors to the Puja Room open up into the family room. They are gold painted metal jaali doors which are adorned with bells. The bells jingle every time the doors open and add positive vibes to the space.
The floor of the Puja Room itself is raised slightly above the floor of the Family Lounge to create a divide between the two rooms.
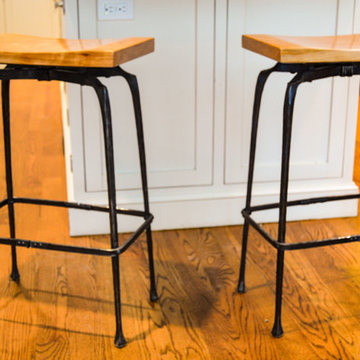
A pair of hand forged iron and cherry counter stools
Photo of a contemporary games room in Boston.
Photo of a contemporary games room in Boston.
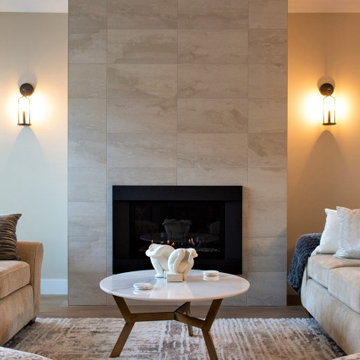
Floor to ceiling tiling done around the fireplace. White trim and lighter brown flooring to tie everything in.
This is an example of a contemporary open plan games room in Vancouver with beige walls, laminate floors, a hanging fireplace, a tiled fireplace surround and brown floors.
This is an example of a contemporary open plan games room in Vancouver with beige walls, laminate floors, a hanging fireplace, a tiled fireplace surround and brown floors.
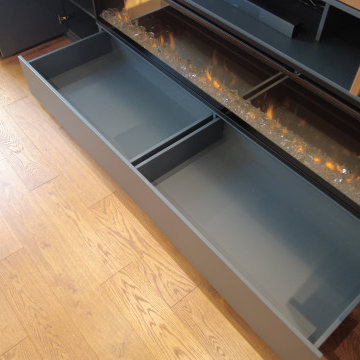
Представленная тв-зона - не просто место для телевизора. Это неповторимое, уникальное изделие с рядом скрытых особенностей и сложных задумок, реализовать которые нам с успехом удалось.
⠀
Заказчица Юлия нашла нас в инстаграм. Ее запрос был таков: сможем ли мы реализовать проект с определенными критериями? Юлии нужен был шкаф в гостиную абсолютно обычного вида, НО в него должен быть встроен камин, установлен телевизор и вмонтирован выдвижной экран для проектора.
⠀
Мы с огромным интересом взялись за работу. Стоит сказать, что готового решения на старте не бывает, есть запрос и мы ищем наилучшие пути его реализации. Продумав техническое решение, мы подготовили эскиз и отправили его заказчице. Проанализировав его, увидев наш подход к работе, Юлия приняла окончательное решение работать ИМЕННО с нами. У нее уже был опыт сотрудничества с мебельными компаниями, но, к сожалению, неудачный. В фирмах, где люди привыкли работать шаблонно, вы не получите то, что задумали. Низкая цена и заоблачные обещания не всегда могут быть оправданы. Стоит обращать внимание на квалификацию специалистов, их опыт и серьезный подход. Мы гордо можем сказать, что каждое наше изделие - это идеальная работа всех задействованных специалистов, от проектировщика до сборщика.
⠀
Итак, тв-зона в гостиную. Обратите внимание, что размер телевизора четко совпадает с панелью. А при открытии боковых распашных дверей, можно заметить, что штанга имеет продолжение в нише за телевизором. Ниша за камином тоже не пустует - здесь место под хранение вещей.
⠀
Но самое интересное в проекте - выдвижной экран для проектора. Он скрыт фасадами, выдвинуть его можно нажатием. Ширина экрана около трех метров и обратите внимание - фасад, прикрывающий его, цельный, но визуально кажется, что состоит из частей.
⠀
На этом объекте наша фантазия не закончилась. Для Юлии мы изготовили не менее эффективную и необычную прихожую. О ней мы обязательно расскажем, а пока напишите - как вам результат нашей работы и как думаете, есть ли грань у нашей фантазии и границы возможностей реализации?
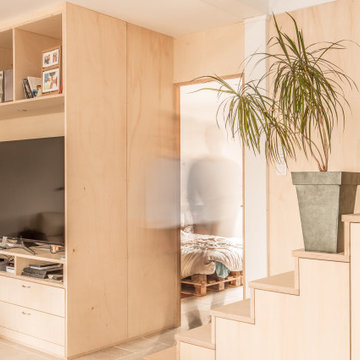
« Meuble cloison » traversant séparant l’espace jour et nuit incluant les rangements de chaque pièces.
Photo of a large contemporary open plan games room in Bordeaux with a reading nook, multi-coloured walls, travertine flooring, a wood burning stove, a built-in media unit, beige floors, exposed beams and wood walls.
Photo of a large contemporary open plan games room in Bordeaux with a reading nook, multi-coloured walls, travertine flooring, a wood burning stove, a built-in media unit, beige floors, exposed beams and wood walls.
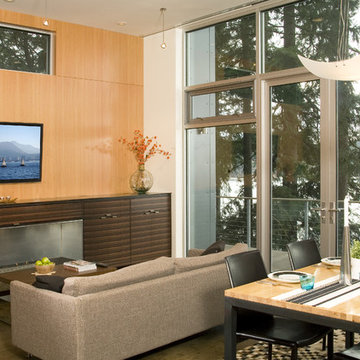
Exterior - photos by Andrew Waits
Interior - photos by Roger Turk - Northlight Photography
Photo of a medium sized contemporary open plan games room in Seattle with beige walls, concrete flooring, a standard fireplace, a wooden fireplace surround, a wall mounted tv and grey floors.
Photo of a medium sized contemporary open plan games room in Seattle with beige walls, concrete flooring, a standard fireplace, a wooden fireplace surround, a wall mounted tv and grey floors.
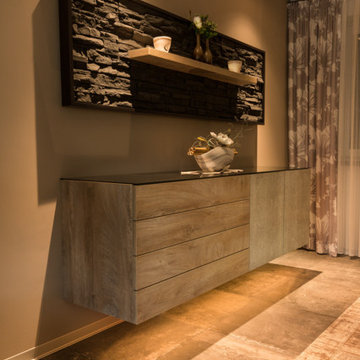
Unsere Augen nehmen die Fläche unter dem schwebenden Sideboard wahr und somit bleibt optisch die gesamte Größe des Raumes erhalten. Durch die Beleuchtung unter dem Sideboard wird dieser Effekt noch verstärkt.
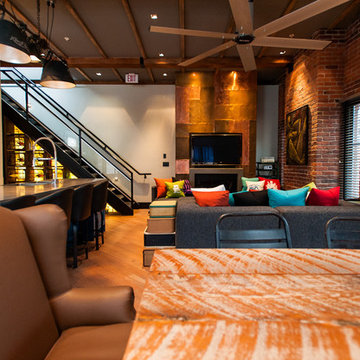
Beyond Beige Interior Design,
www.beyondbeige.com
Ph: 604-876-3800
Randal Kurt Photography,
Craftwork Construction.
This is an example of a contemporary games room in Vancouver.
This is an example of a contemporary games room in Vancouver.
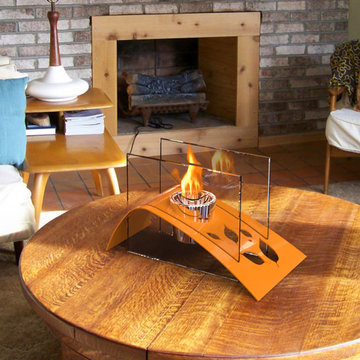
TWILIGHT (Persimmon)
Fireburners – Tabletop
Product Dimensions (IN): L17” X W 10.5” X H10”
Product Weight (LB): 12.64
Product Dimensions (CM): L43.2 X W26.7 X H25.4
Product Weight (KG): 5.73
Twilight (Persimmon) revisits the mood of spring, summer, and fall in its leaf-patterned design. A dramatic addition to tabletops and countertops, indoors and outdoors, this substantial centrepiece is bright and beautiful, as well as vibrantly present, its orange persimmon hue a refreshing addition in any living area as well as garden environment.
Designed for use with a 13 oz can of Fuel that fits perfectly in its Chrome Finish Cup, Twilight’s unique features include two panes of tempered glass on either side of the sloping structure that enchantingly reflect the fireburner’s dazzling sepia flame.
By Decorpro Home + Garden.
Each sold separately.
Chrome Finish Cup included.
Snuffer included.
Fuel sold separately.
Materials:
Solid steel
Persimmon epoxy powder paint
Chrome Finish Cup (chrome)
Snuffer (galvanized steel)
Made in Canada
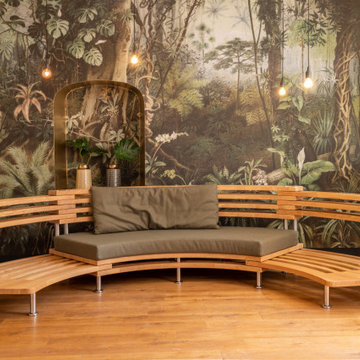
Die Couch für jede Gelegenheit.
Individuell anzupassen durch ausziehbare Seiten bei gleichbleibender Sitzqualität.
Inspiration for a contemporary games room in Frankfurt with green walls, medium hardwood flooring and brown floors.
Inspiration for a contemporary games room in Frankfurt with green walls, medium hardwood flooring and brown floors.
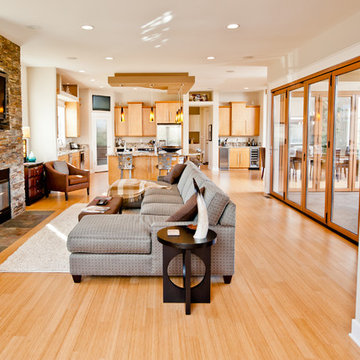
Inspiration for a medium sized contemporary open plan games room in Indianapolis with light hardwood flooring, a standard fireplace, a stone fireplace surround and a built-in media unit.
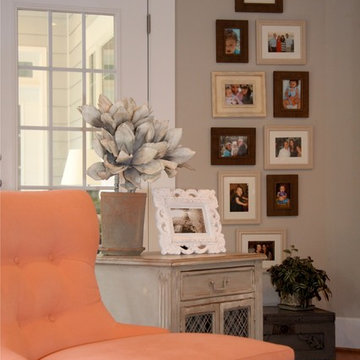
Lapis Ray Interior Design
Design ideas for a contemporary games room in DC Metro.
Design ideas for a contemporary games room in DC Metro.
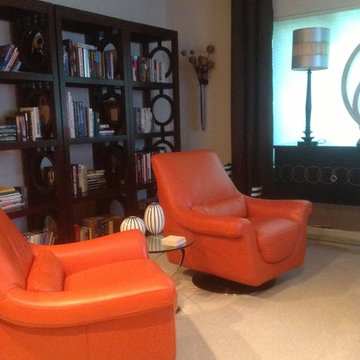
Photo of a medium sized contemporary open plan games room in Other with carpet, no fireplace, no tv, beige floors and beige walls.
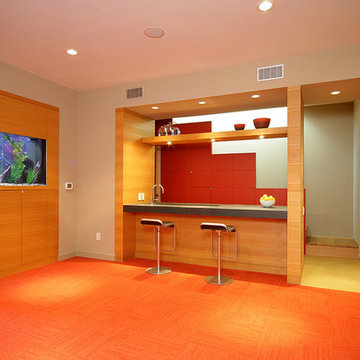
Photo Credit: Terri Glanger Photography
This is an example of a contemporary games room in Dallas.
This is an example of a contemporary games room in Dallas.
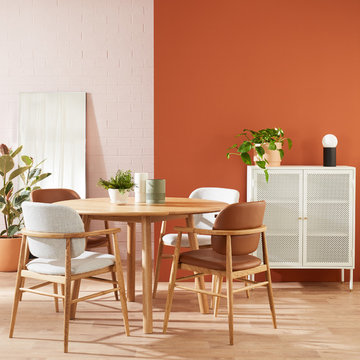
Citizens Of Style
This is an example of a small contemporary games room in Sydney with orange walls, vinyl flooring and brown floors.
This is an example of a small contemporary games room in Sydney with orange walls, vinyl flooring and brown floors.
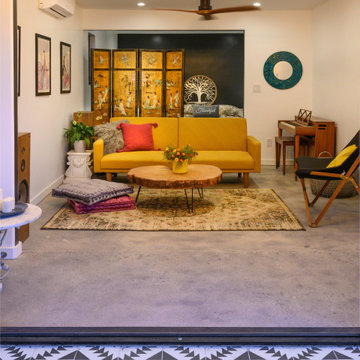
Atwater, CA - Complete Accessory Dwelling Unit Build
Living Room; Cement tile flooring with recessed lighting, ceiling fan, suspended air conditioning unit. Decorated with a dressing screen, sofa/couch, wood/tree table, artwork and electric organ for family fun.
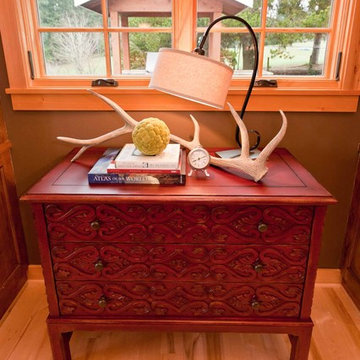
This family of five live miles away from the city, in a gorgeous rural setting that allows them to enjoy the beauty of the Oregon outdoors. Their charming Craftsman influenced farmhouse was remodeled to take advantage of their pastoral views, bringing the outdoors inside. We continue to work with this growing family, room-by-room, to thoughtfully furnish and finish each space.
Our gallery showcases this stylish home that feels colorful, yet refined, relaxing but fun.
For more about Angela Todd Studios, click here: https://www.angelatoddstudios.com/
To learn more about this project, click here: https://www.angelatoddstudios.com/portfolio/mason-hill-vineyard/
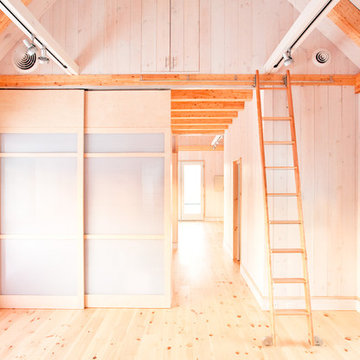
Photo by Trent Bell
Inspiration for a small contemporary open plan games room in Portland Maine with light hardwood flooring.
Inspiration for a small contemporary open plan games room in Portland Maine with light hardwood flooring.
Contemporary Orange Games Room Ideas and Designs
8
