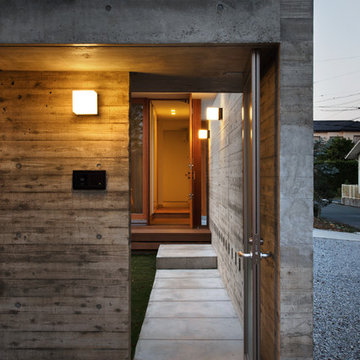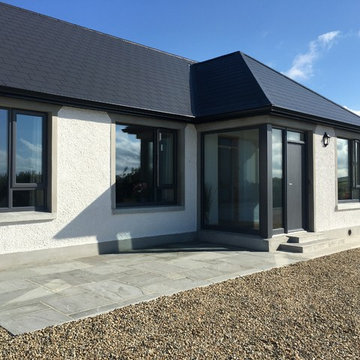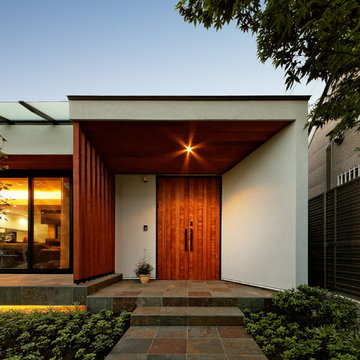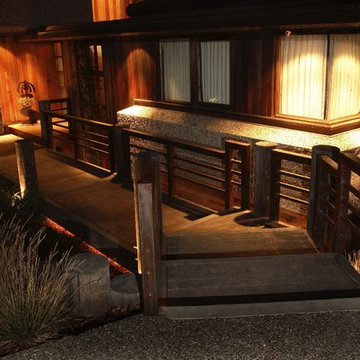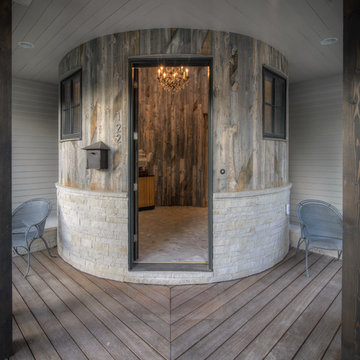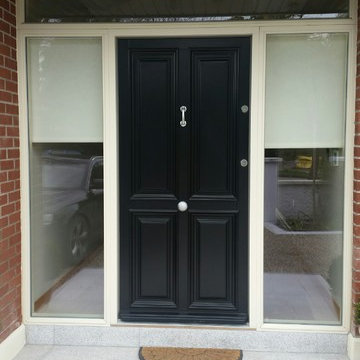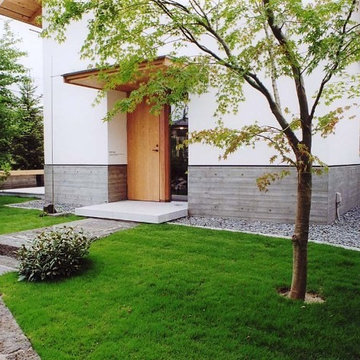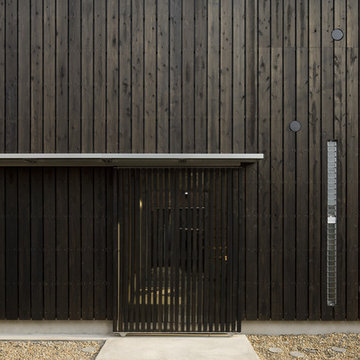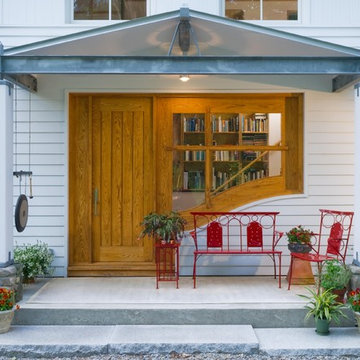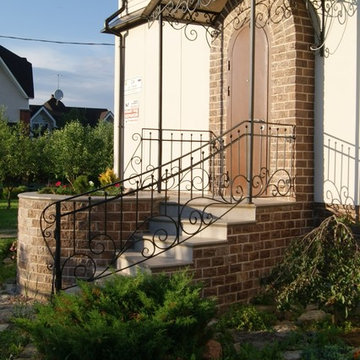Contemporary Porch Ideas and Designs
Refine by:
Budget
Sort by:Popular Today
61 - 80 of 104 photos
Item 1 of 3
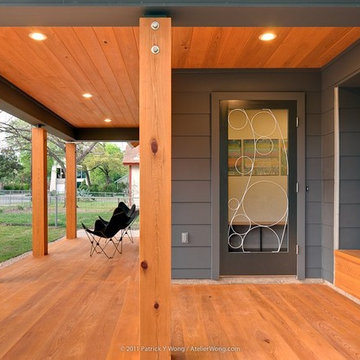
This house in Austin’s Bouldin neighborhood is an exercise in efficiency and invention. The site’s three heritage trees drove the design, whose interplay of Hardiplank, wood, metal, and glass is enhanced by thoughtful details and clever spatial solutions. A cypress wood front porch reflects up the easy-going architecture of the neighborhood and another porch overlooks the courtyard, which offers a private outdoor room. Inside, cork floors, a walnut divider, and built-in entertainment center in the main living areas enrich the otherwise simple and sunny modern space. Frosted glass throughout the house provides natural light and privacy during the day and, filters the glow from the adjacent Moontower at night.
Completed March 2011 - view construction progress photos
General Contractor - JGB Custom Homes
Kitchen Consultant - Hello Kitchen
Interior Furnishing & Styling - Little Pond Deisgn
Photography - Atelier Wong
5-star rating by Austin Energy Green Building Program
Featured on 2011 AIA Homes Tour
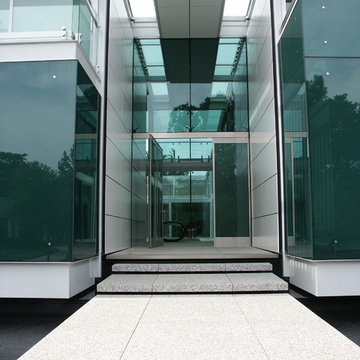
Glass pivot door with electronic privacy glass. Photographed by Julian Henri Neylan
Inspiration for a contemporary porch in Dallas with a pivot front door and a glass front door.
Inspiration for a contemporary porch in Dallas with a pivot front door and a glass front door.
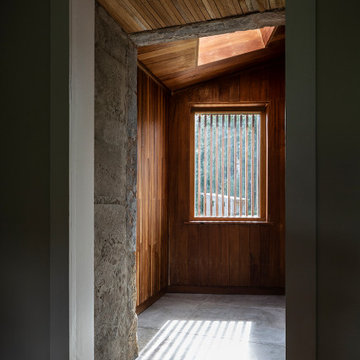
Internal linings are chosen for their robust character to meet the demands of rural life.
Small contemporary porch in Other with brown walls, a single front door, a medium wood front door, a timber clad ceiling and wood walls.
Small contemporary porch in Other with brown walls, a single front door, a medium wood front door, a timber clad ceiling and wood walls.
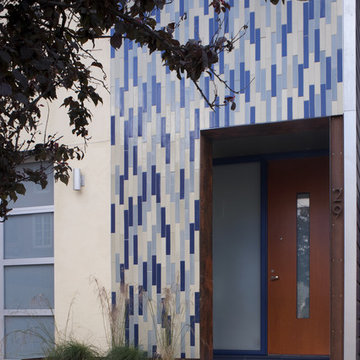
Photos Courtesy of Sharon Risedorph
Inspiration for a contemporary entrance in San Francisco with a single front door.
Inspiration for a contemporary entrance in San Francisco with a single front door.
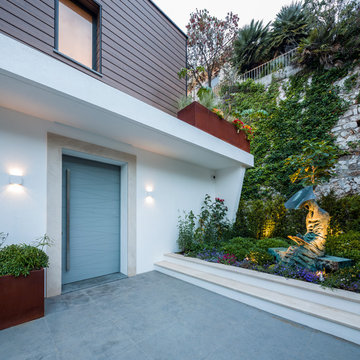
Gareth Gardner
This is an example of a large contemporary entrance in Hertfordshire with white walls and a single front door.
This is an example of a large contemporary entrance in Hertfordshire with white walls and a single front door.
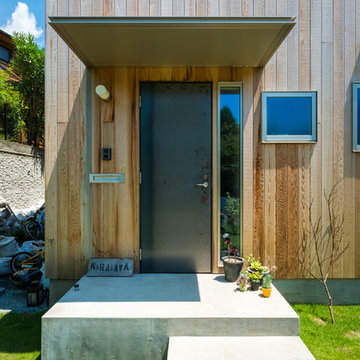
シンプルで頑丈な箱(スケルトン)の中に、自由に変更できる内装(インフィル)を備え、施主自身が間取りや仕上げをデザインすることができ、次世代まで長く住みつなぐことができます。 Photo by 東涌宏和/東涌写真事務所
Inspiration for a contemporary porch in Other with a single front door and a black front door.
Inspiration for a contemporary porch in Other with a single front door and a black front door.
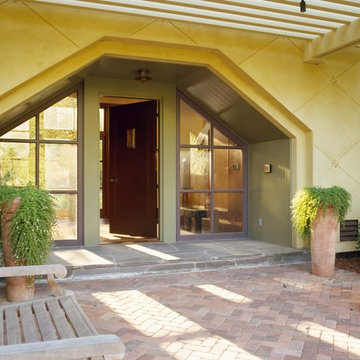
Photo by Matthew Millman
Contemporary porch in San Francisco with a single front door and a dark wood front door.
Contemporary porch in San Francisco with a single front door and a dark wood front door.
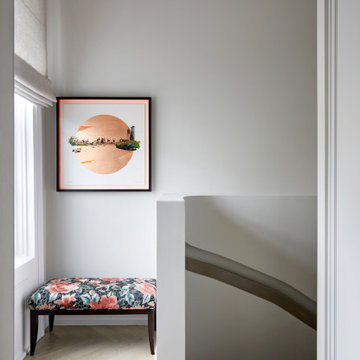
The image captures a well-lit entrance hallway that exudes a sense of welcome and sophistication. A focal point in the space is the newly designed curved staircase leading down to the lower ground, which adds an architectural interest with its clean lines and the contrast between the white balustrade and the darker steps.
To the left, a bench with floral upholstery provides a practical seating area by the window, which is dressed with a simple, elegant roman blind, allowing for both privacy and natural light. On the wall above the bench hangs a framed piece of art featuring a circular motif, which draws the eye and adds a pop of color to the otherwise neutral palette of the hallway.
The floor is laid out in a herringbone pattern, and the crisp white walls are topped with detailed crown molding that speaks to the home's classic features. This entryway serves not only as an introduction to the home but also as an exhibition of the harmonious blend of traditional and modern design elements.
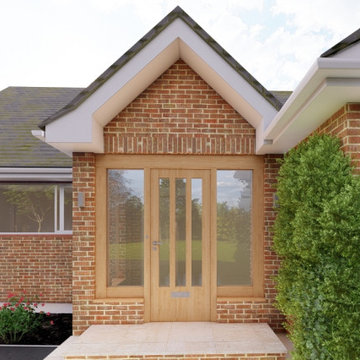
Front porch
Photo of a medium sized contemporary porch in London with red walls, ceramic flooring, a single front door, a light wood front door, beige floors, a coffered ceiling and feature lighting.
Photo of a medium sized contemporary porch in London with red walls, ceramic flooring, a single front door, a light wood front door, beige floors, a coffered ceiling and feature lighting.
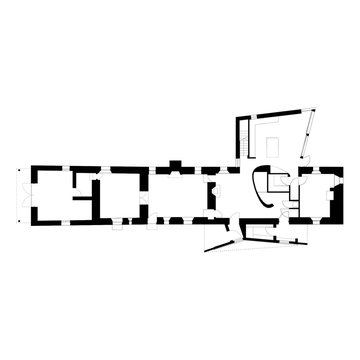
The new porch (bottom) speaks a similar architectural language to the original extension (top).
Photo of a small contemporary porch in Other with brown walls, a single front door, a medium wood front door, a timber clad ceiling and wood walls.
Photo of a small contemporary porch in Other with brown walls, a single front door, a medium wood front door, a timber clad ceiling and wood walls.
Contemporary Porch Ideas and Designs
4
