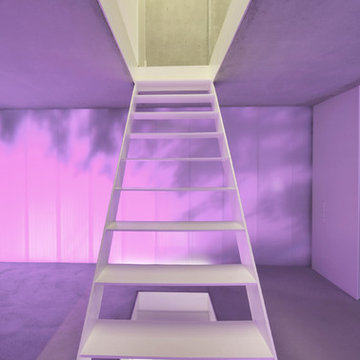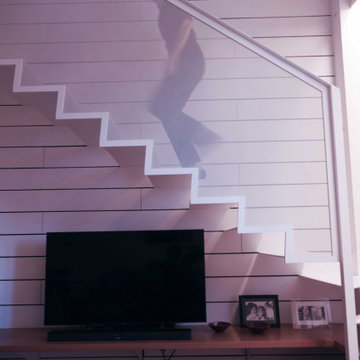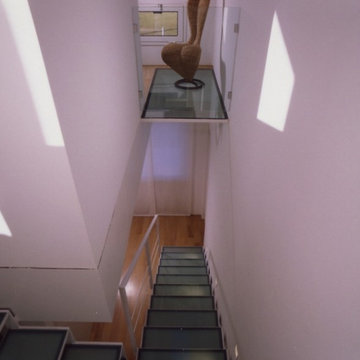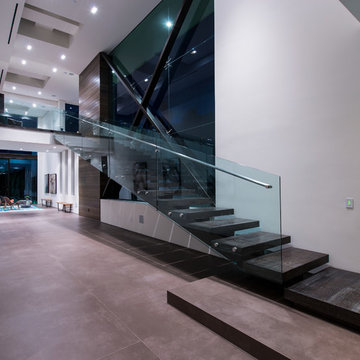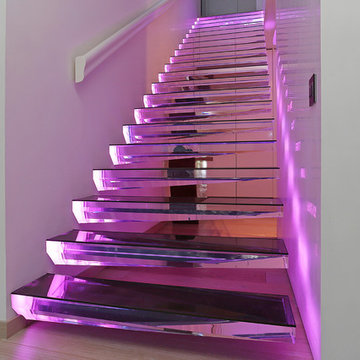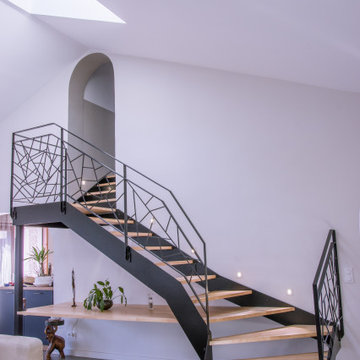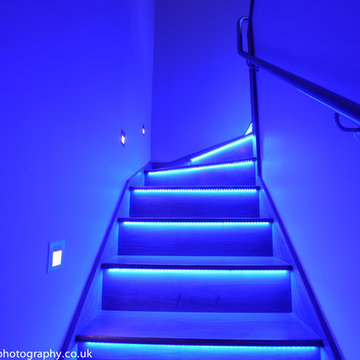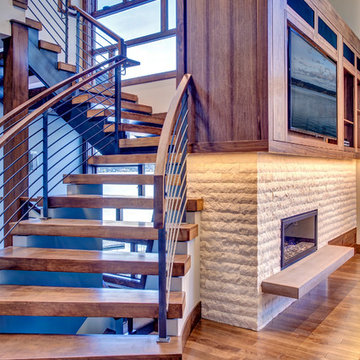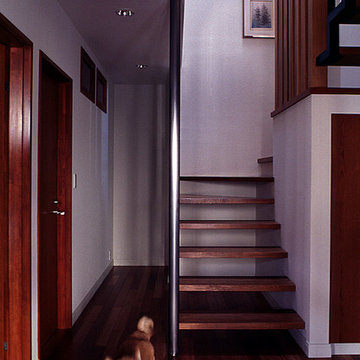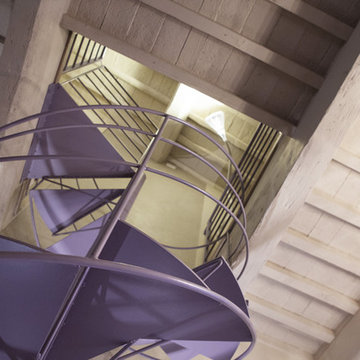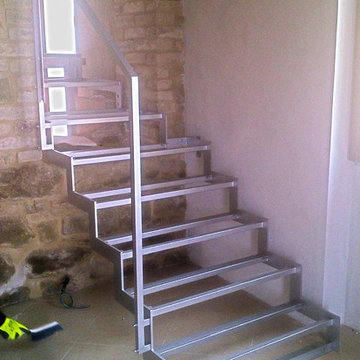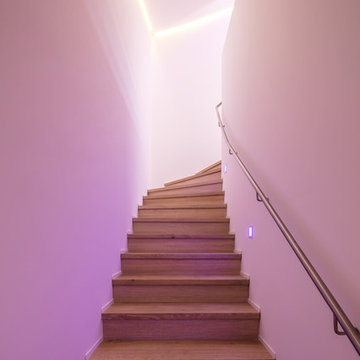Contemporary Purple Staircase Ideas and Designs
Refine by:
Budget
Sort by:Popular Today
41 - 60 of 178 photos
Item 1 of 3
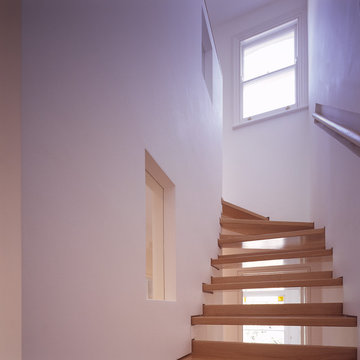
When remodelling this four-storey Victorian terraced house, the number of bedrooms were increased, living spaces enlarged, rear extension introduced and tiny walled-in garden embraced - all within 4.5 meters between the property's party walls!
The internal circulation was reorganised by removing the existing staircases, which immediately increased habitable floor area and created direct garden access. A new single, three-storey straight stair was built between one party wall and a three-and-a-half-storey timber stud partition. This stairway has open or glazed 'punctures' that keep an otherwise narrow area awash with light and feeling spacious.
The inclusion of fire rated glazing into selected punctures meant that two floors could act as a single fire compartment. Hence there is unrestricted open plan living on both floors that complies with Building Regulations. For example there is an open plan kitchen-dining-study on lower ground, and interconnected front and rear receptions as well as a garden reading room on upper ground. The fully glazed reading room overlooks the garden, bringing the outdoors in.
The planning permission for this project in Conservation area was granted from Camden Council without any objections.
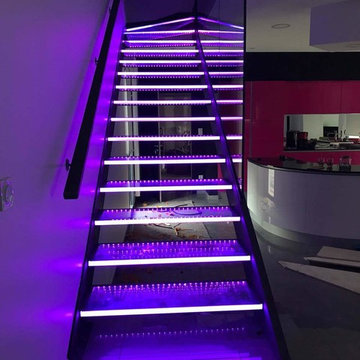
Cet escalier a été photographié de jour puis de nuit afin de faire apparaître les leds lumineuses ajoutées lors de la conception des marches
Photo of a contemporary staircase in Lille.
Photo of a contemporary staircase in Lille.
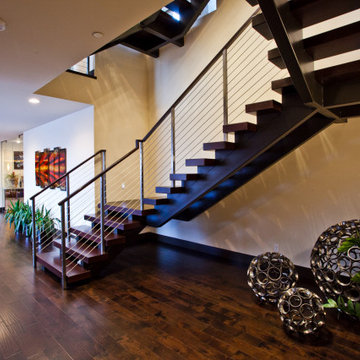
This is an example of a large contemporary wood floating mixed railing staircase in Las Vegas with wood risers.
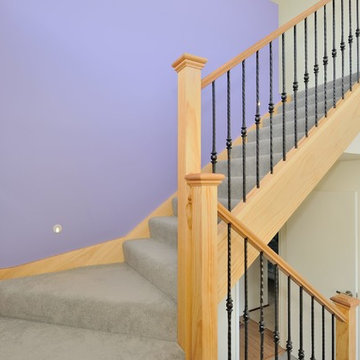
Photographer: David Ramsey
The staircase was designed with space saving in mind, and some clever storage was created at landing height to maximise space. The lighting was designed to illuminate the stairs at nighttime and reduce the risk of tripping.
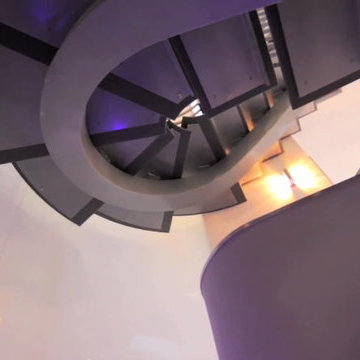
Winding staircase with open risers and steel center spine.
This is an example of a contemporary staircase in San Diego.
This is an example of a contemporary staircase in San Diego.
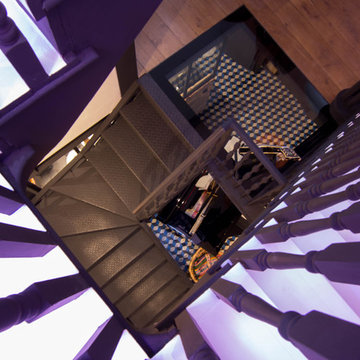
A metal winder staircase painted black to fit in with the existing décor. The bathrooms and the kitchen were livened up with mild steel wall panels, doors, and toughened glass infills. A walk-on glass panel installed on the top floor illuminates the room below.
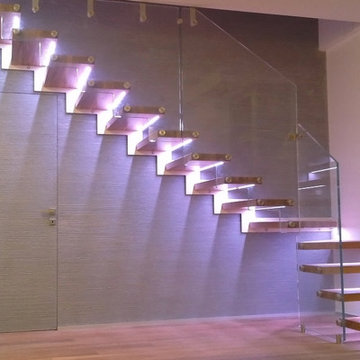
Scala in abitazione privata a Riccione con struttura in metallo bianco verso la parete. I gradini sono in massello di rovere con luci led RGB inserite in una particolare fresatura sotto al gradino. La ringhiera con funzione portante, è in vetro temprato stratificato extrachiaro.
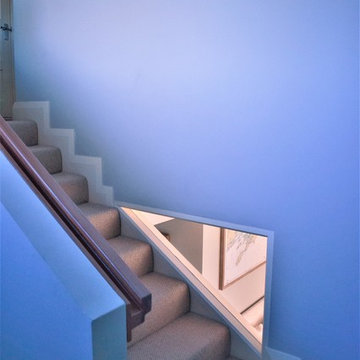
Internal window between stairs and main living space
Photo of a contemporary staircase in Cork.
Photo of a contemporary staircase in Cork.
Contemporary Purple Staircase Ideas and Designs
3
