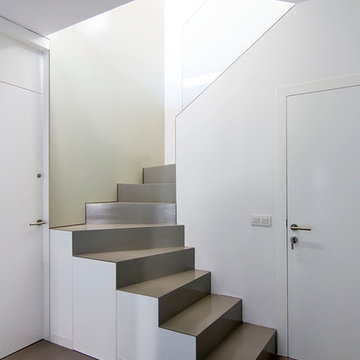Contemporary Staircase with Metal Risers Ideas and Designs
Refine by:
Budget
Sort by:Popular Today
1 - 20 of 1,553 photos
Item 1 of 3

Ben Benschneider
This is an example of a contemporary wood staircase in Seattle with metal risers.
This is an example of a contemporary wood staircase in Seattle with metal risers.
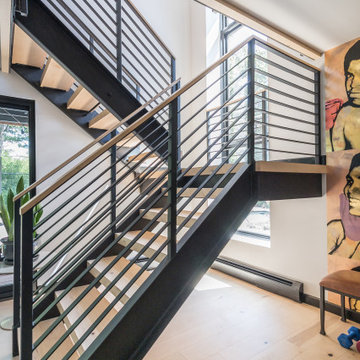
The steel staircase joins the home office and boxing gym to the master bedroom and bath above, with stunning views of the back yard pool and deck. AJD Builders; In House Photography.
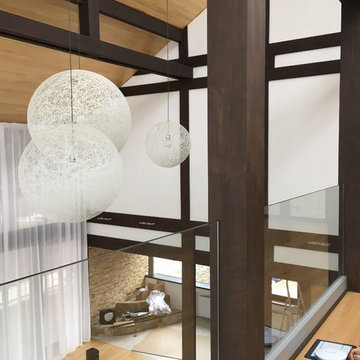
Design ideas for a contemporary wood glass railing staircase in Moscow with metal risers.
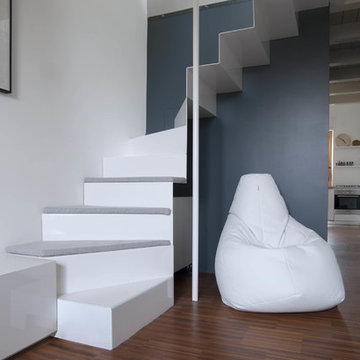
© Michele Filippi
Design ideas for a small contemporary metal l-shaped staircase in Milan with metal risers.
Design ideas for a small contemporary metal l-shaped staircase in Milan with metal risers.

This is an example of a medium sized contemporary wood l-shaped mixed railing staircase in San Francisco with metal risers.
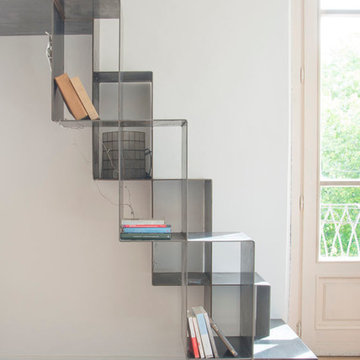
Fotografa Leana Cagnotto
Design ideas for a small contemporary metal straight staircase in Turin with metal risers.
Design ideas for a small contemporary metal straight staircase in Turin with metal risers.
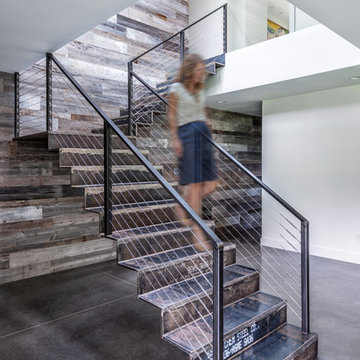
Photography by Rebecca Lehde
Contemporary metal l-shaped staircase in Charleston with metal risers.
Contemporary metal l-shaped staircase in Charleston with metal risers.
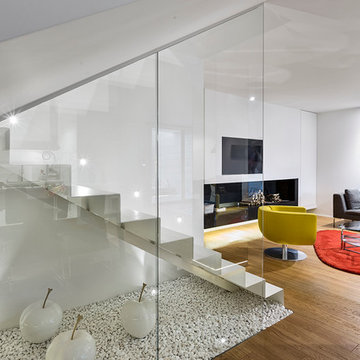
Photo of a large contemporary metal straight staircase in Bari with metal risers.

Atelier MEP
Medium sized contemporary wood l-shaped staircase in Paris with metal risers and under stair storage.
Medium sized contemporary wood l-shaped staircase in Paris with metal risers and under stair storage.
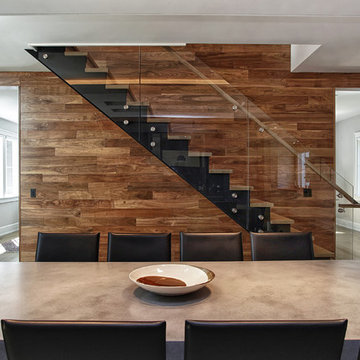
Photo of a medium sized contemporary wood straight metal railing staircase in New York with metal risers.

La nueva tipología de hogar se basa en las construcciones tradicionales de la zona, pero con un toque contemporáneo. Una caja blanca apoyada sobre otra de piedra que, a su vez, se abre para dejar aparecer el vidrio, permite dialogar perfectamente la sensación de protección y refugio necesarios con las vistas y la luz del maravilloso paisaje que la rodea.
La casa se encuentra situada en la vertiente sur del macizo de Peña Cabarga en el pueblo de Pámanes. El edificio está orientado hacia el sur, permitiendo disfrutar de las impresionantes vistas hacia el valle y se distribuye en dos niveles: sala de estar, espacios de uso diurno y dormitorios en la planta baja y estudio y dormitorio principal en planta alta.

Top view of floating staircase and custom multi-pendant glass chandelier.
Design ideas for a large contemporary wood floating glass railing staircase in Sacramento with metal risers.
Design ideas for a large contemporary wood floating glass railing staircase in Sacramento with metal risers.
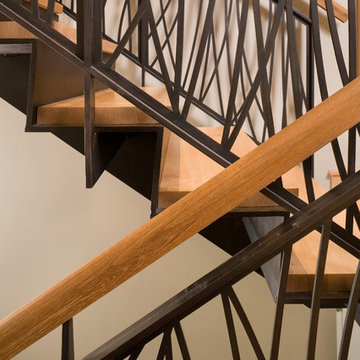
The Redmond Residence is located on a wooded hillside property about 20 miles east of Seattle. The 3.5-acre site has a quiet beauty, with large stands of fir and cedar. The house is a delicate structure of wood, steel, and glass perched on a stone plinth of Montana ledgestone. The stone plinth varies in height from 2-ft. on the uphill side to 15-ft. on the downhill side. The major elements of the house are a living pavilion and a long bedroom wing, separated by a glass entry space. The living pavilion is a dramatic space framed in steel with a “wood quilt” roof structure. A series of large north-facing clerestory windows create a soaring, 20-ft. high space, filled with natural light.
The interior of the house is highly crafted with many custom-designed fabrications, including complex, laser-cut steel railings, hand-blown glass lighting, bronze sink stand, miniature cherry shingle walls, textured mahogany/glass front door, and a number of custom-designed furniture pieces such as the cherry bed in the master bedroom. The dining area features an 8-ft. long custom bentwood mahogany table with a blackened steel base.
The house has many sustainable design features, such as the use of extensive clerestory windows to achieve natural lighting and cross ventilation, low VOC paints, linoleum flooring, 2x8 framing to achieve 42% higher insulation than conventional walls, cellulose insulation in lieu of fiberglass batts, radiant heating throughout the house, and natural stone exterior cladding.

Il vano scala è una scultura minimalista in cui coesistono ferro, vetro e legno.
La luce lineare esalta il disegno orizzontale delle nicchie della libreria in cartongesso.
Il mobile sottoscala è frutto di un progetto e di una realizzazione sartoriale, che qualificano lo spazio a livello estetico e funzionale, consentendo l'utilizzo di uno spazio altrimenti morto.
Il parapetto in cristallo è una presenza discreta che completa e impreziosisce senza disturbare.
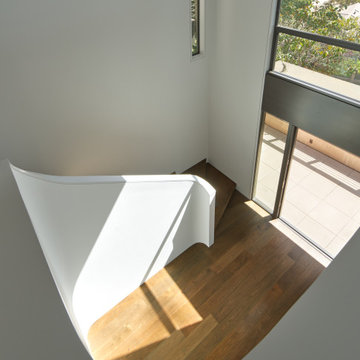
Entry Foyer with a Two-story curvilinear stairway with espresso-stained French white oak flooring, floor to ceiling Fleetwood windows and entry door in Contemporary home in the Berkeley/Oakland hills.
Jonathan Mitchell Photography
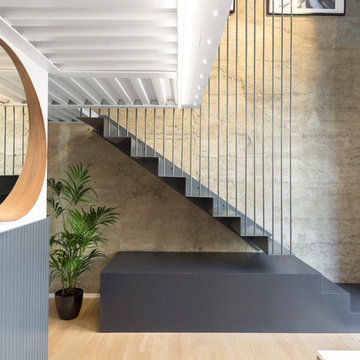
Foto di Leonardo Iannelli
Design ideas for a contemporary metal staircase in Milan with metal risers.
Design ideas for a contemporary metal staircase in Milan with metal risers.

You can read more about these Iron Spiral Stairs with LED Lighting or start at the Great Lakes Metal Fabrication Steel Stairs page.
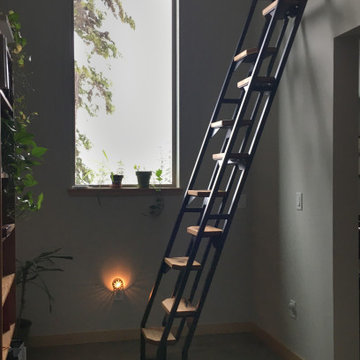
This was a fun build and a delightful family to work and design with. The ladder is aesthetically pleasing and functional for their space, and also much safer than the previous loft access. The custom welded steel frame and alternating step support system combined with light colored, solid alder wood treads provide an open feel for the tight space.
Contemporary Staircase with Metal Risers Ideas and Designs
1
