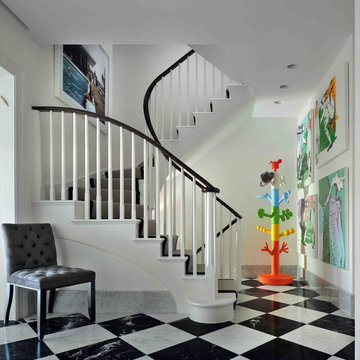Contemporary Staircase with Painted Wood Risers Ideas and Designs
Refine by:
Budget
Sort by:Popular Today
241 - 260 of 2,387 photos
Item 1 of 3
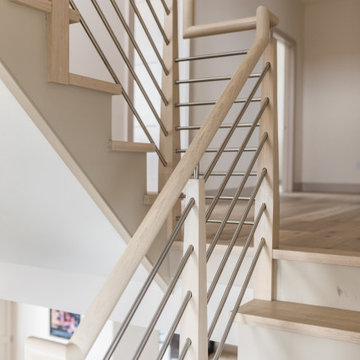
VISION AND NEEDS:
Homeowner sought a ‘retreat’ outside of NY that would have water views and offer options for entertaining groups of friends in the house and by pool. Being a car enthusiast, it was important to have a multi-car-garage.
MCHUGH SOLUTION:
The client sought McHugh because of our recognizable modern designs in the area.
We were up for the challenge to design a home with a narrow lot located in a flood zone where views of the Toms River were secured from multiple rooms; while providing privacy on either side of the house. The elevated foundation offered incredible views from the roof. Each guest room opened up to a beautiful balcony. Flower beds, beautiful natural stone quarried from West Virginia and cedar siding, warmed the modern aesthetic, as you ascend to the front porch.
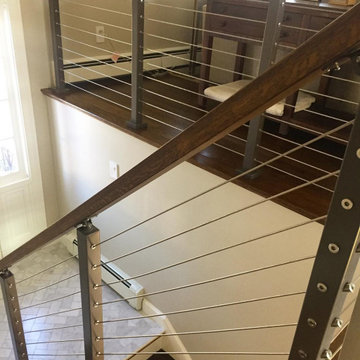
Inspiration for a medium sized contemporary wood u-shaped wire cable railing staircase in Boston with painted wood risers.
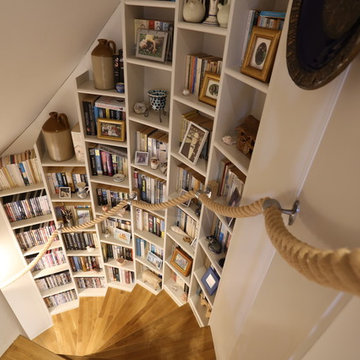
The House:
This Contemporary Cotswold Eco-house emulates South African thatch homes whilst retaining a distinctly vernacular feel to tie it to is locale. The large glazed and canopied gable was designed to connect the first-floor library office space directly to the garden. A reflection pool was used to bounce light into the room and onto the vaulted ceiling in the ground floor family space to produce a light an airy socialising area.
As a keen cook our client wanted to be able to engage with their visitors whilst continuing to prepare food and drinks we therefore centred the kitchen between the open plan spaces, stealing some of the adjacent wing to form a large larder.
With a bespoke kitchen, utility, boot room, office and staircases the external aesthetic was drawn throughout the internal areas to reinforce the connection between the interior environment and the gardens beyond.
Landscaping:
The gardens were designed to produce the wide ranging and varied spaces needed by a modern home.
Next to the driveway is a small zen space with running water and a place to sit and reflect. There is a kitchen garden and store tucked behind the house, before you get to the formal rear gardens where a classic lawn and borders approach was used only broken by the reflection pool that anchors the space. Enclosed with a high drystone wall, patio and Barbeque areas were placed around the house and a section of the garden was segmented off to allow the ground mounted PVT panels to be hidden from view. This also produced a small orchard and chickens area.
Sustainable features including:
GSHP – a bore holed heat pump coupled with PVT to act as a thermal store when sunny.
PVT – heat and electricity generating panels to minimise running costs.
Sustainable materials and a local supply chain.
Waste minimisation in design.
High insulation levels (low U and Y values)
Highly efficient appliances
Bio-diversifying landscaping.
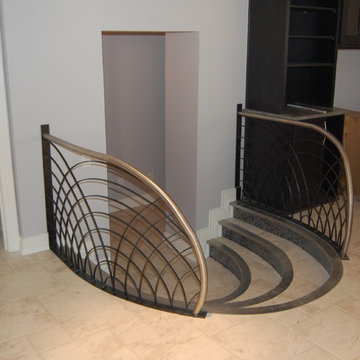
Inspiration for a medium sized contemporary wood straight metal railing staircase in DC Metro with painted wood risers.
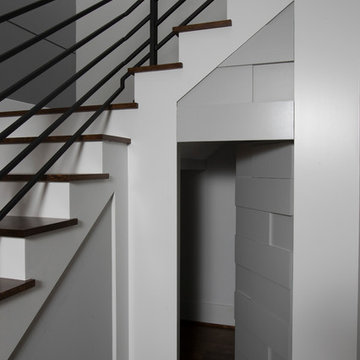
Large contemporary wood l-shaped metal railing staircase in Houston with painted wood risers, panelled walls and under stair storage.
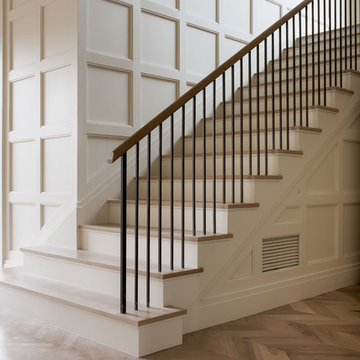
Photo of a large contemporary wood u-shaped staircase in Dallas with painted wood risers.
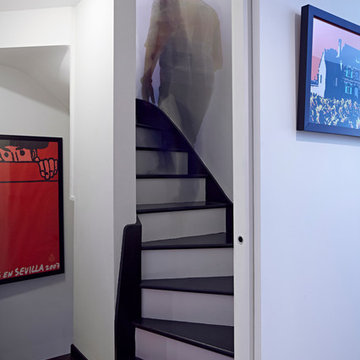
A fire-rated pocket door was installed to separate the open plan kitchen and lounge. And in order to create a stairwell with panache within a tight budget, the original carpeting was pulled off the stair which was then cleaned and painted.
Photograph © Mark Cocksedge
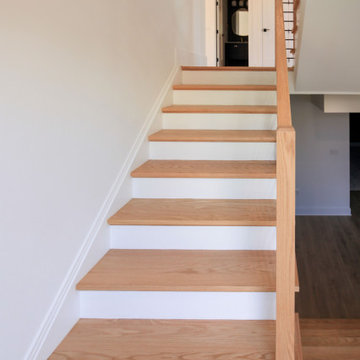
This contemporary staircase, with light color wood treads & railing, white risers, and black-round metal balusters, blends seamlessly with the subtle sophistication of the fireplace in the main living area, and with the adjacent rooms in this stylish open concept 3 story home. CSC 1976-2022 © Century Stair Company ® All rights reserved.
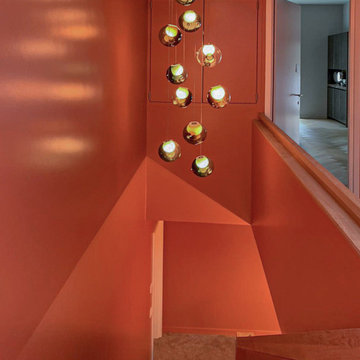
Deckenmontierte Pendelleuchte 28 von Bocci, 11 Kugeln, in einem Terracottarot lackierten Treppenhaus in Berlin Frohnau. Die Farbe taucht das Treppenhaus in warmes elegantes Licht und sorgt für gute Stimmung sobald man es betritt.
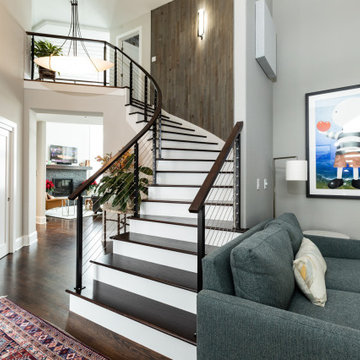
Photo of a contemporary wood curved wire cable railing staircase in Denver with painted wood risers.
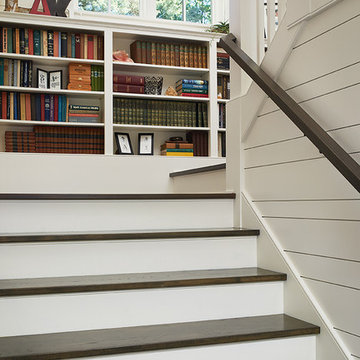
As a cottage, the Ridgecrest was designed to take full advantage of a property rich in natural beauty. Each of the main houses three bedrooms, and all of the entertaining spaces, have large rear facing windows with thick craftsman style casing. A glance at the front motor court reveals a guesthouse above a three-stall garage. Complete with separate entrance, the guesthouse features its own bathroom, kitchen, laundry, living room and bedroom. The columned entry porch of the main house is centered on the floor plan, but is tucked under the left side of the homes large transverse gable. Centered under this gable is a grand staircase connecting the foyer to the lower level corridor. Directly to the rear of the foyer is the living room. With tall windows and a vaulted ceiling. The living rooms stone fireplace has flanking cabinets that anchor an axis that runs through the living and dinning room, ending at the side patio. A large island anchors the open concept kitchen and dining space. On the opposite side of the main level is a private master suite, complete with spacious dressing room and double vanity master bathroom. Buffering the living room from the master bedroom, with a large built-in feature wall, is a private study. Downstairs, rooms are organized off of a linear corridor with one end being terminated by a shared bathroom for the two lower bedrooms and large entertainment spaces.
Photographer: Ashley Avila Photography
Builder: Douglas Sumner Builder, Inc.
Interior Design: Vision Interiors by Visbeen

Félix 13
This is an example of a medium sized contemporary painted wood straight wire cable railing staircase in Strasbourg with painted wood risers and under stair storage.
This is an example of a medium sized contemporary painted wood straight wire cable railing staircase in Strasbourg with painted wood risers and under stair storage.
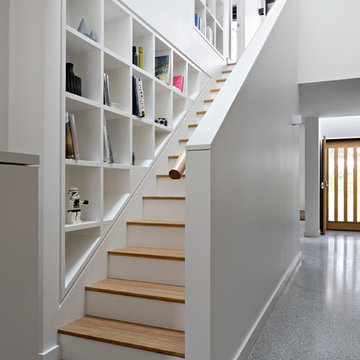
Tatjana Plitt
Medium sized contemporary wood straight staircase in Melbourne with painted wood risers.
Medium sized contemporary wood straight staircase in Melbourne with painted wood risers.
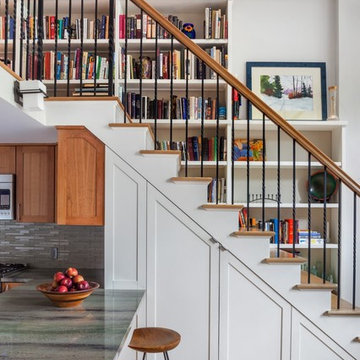
Medium sized contemporary wood straight staircase in New York with painted wood risers.
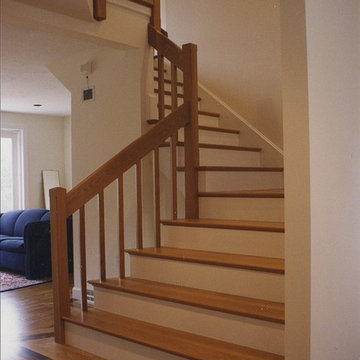
Inspiration for a large contemporary wood l-shaped staircase in Boston with painted wood risers.
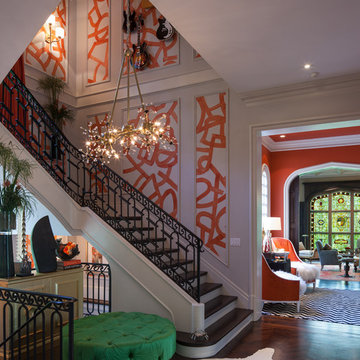
Design ideas for a large contemporary wood l-shaped staircase in Atlanta with painted wood risers and feature lighting.
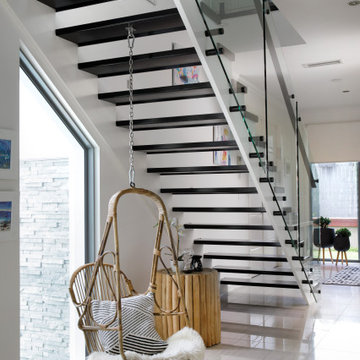
The tired wooden staircase was updated by painting the stairs and risers and replacing the balustrade with a more modern glass pne.
Medium sized contemporary painted wood straight metal railing staircase in Brisbane with painted wood risers.
Medium sized contemporary painted wood straight metal railing staircase in Brisbane with painted wood risers.
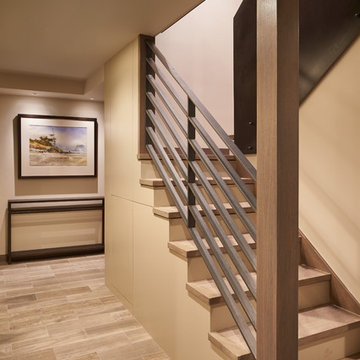
Inspiration for a small contemporary wood straight metal railing staircase in Seattle with painted wood risers.
Contemporary Staircase with Painted Wood Risers Ideas and Designs
13
