Contemporary Staircase with Wood Walls Ideas and Designs
Refine by:
Budget
Sort by:Popular Today
21 - 40 of 210 photos
Item 1 of 3
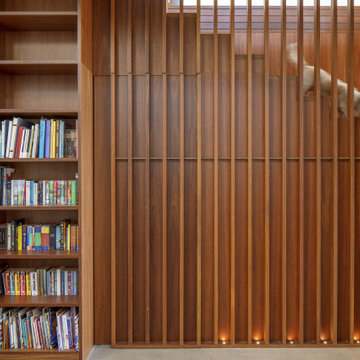
The stair pierces through the exposed concrete framed floors and houses a concealed cellar below.
Design ideas for a large contemporary wood straight wood railing staircase in Sydney with wood risers and wood walls.
Design ideas for a large contemporary wood straight wood railing staircase in Sydney with wood risers and wood walls.

A compact yet comfortable contemporary space designed to create an intimate setting for family and friends.
Inspiration for a small contemporary wood straight glass railing staircase in Toronto with wood risers and wood walls.
Inspiration for a small contemporary wood straight glass railing staircase in Toronto with wood risers and wood walls.
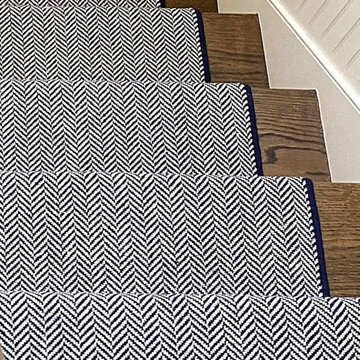
Check out our latest stair runner installation in our top seller and classic HERRINGBONE! HERRINGBONE comes in multiple colorways that can cater to any of your interior design dreams. Check them all out at our Running Lines inventory page at the attached link! If HERRINGBONE is one of your favorites, don't forget to save!

Nous avons choisi de dessiner les bureaux à l’image du magazine Beaux-Arts : un support neutre sur une trame contemporaine, un espace modulable dont le contenu change mensuellement.
Les cadres au mur sont des pages blanches dans lesquelles des œuvres peuvent prendre place. Pour les mettre en valeur, nous avons choisi un blanc chaud dans l’intégralité des bureaux, afin de créer un espace clair et lumineux.
La rampe d’escalier devait contraster avec le chêne déjà présent au sol, que nous avons prolongé à la verticale sur les murs pour que le visiteur lève la tête et que sont regard soit attiré par les œuvres exposées.
Une belle entrée, majestueuse, nous sommes dans le volume respirant de l’accueil. Nous sommes chez « Les Beaux-Arts Magazine ».
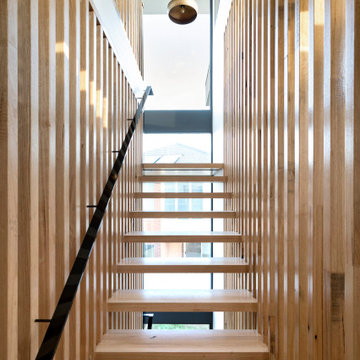
The main internal feature of the house, the design of the floating staircase involved extensive days working together with a structural engineer to refine so that each solid timber stair tread sat perfectly in between long vertical timber battens without the need for stair stringers. This unique staircase was intended to give a feeling of lightness to complement the floating facade and continuous flow of internal spaces.
The warm timber of the staircase continues throughout the refined, minimalist interiors, with extensive use for flooring, kitchen cabinetry and ceiling, combined with luxurious marble in the bathrooms and wrapping the high-ceilinged main bedroom in plywood panels with 10mm express joints.
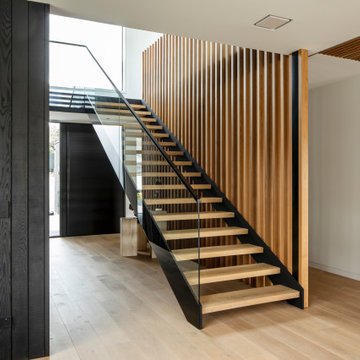
Inspiration for a contemporary wood floating glass railing staircase in Christchurch with open risers and wood walls.
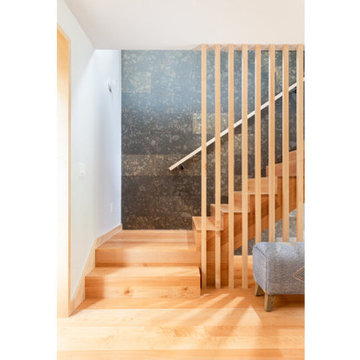
Wood stair and screen wall.
Medium sized contemporary wood l-shaped wood railing staircase in Portland with wood risers and wood walls.
Medium sized contemporary wood l-shaped wood railing staircase in Portland with wood risers and wood walls.
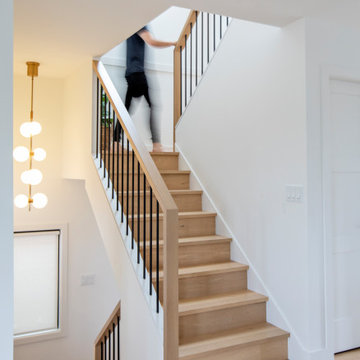
Medium sized contemporary wood straight wood railing staircase in Vancouver with wood walls.
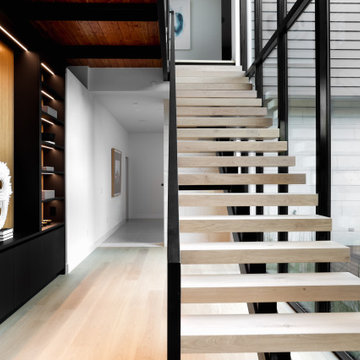
A closer look of the beautiful interior. Intricate lines and only the best materials used for the staircase handrails stairs steps, display cabinet lighting and lovely warm tones of wood.
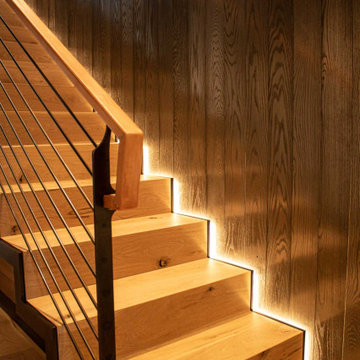
The Ross Peak Steel Stringer Stair and Railing is full of functionality and flair. Steel stringers paired with waterfall style white oak treads, with a continuous grain pattern for a seamless design. A shadow reveal lined with LED lighting follows the stairs up, illuminating the Blue Burned Fir wall. The railing is made of stainless steel posts and continuous stainless steel rod balusters. The hand railing is covered in a high quality leather and hand stitched, tying the contrasting industrial steel with the softness of the wood for a finished look. Below the stairs is the Illuminated Stair Wine Closet, that’s extenuated by stair design and carries the lighting into the space.
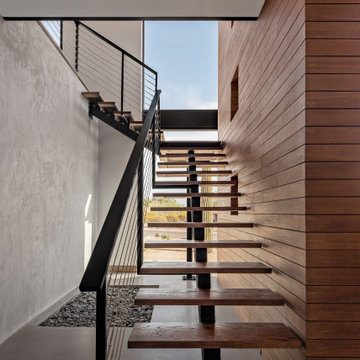
This is an example of a contemporary wood floating wire cable railing staircase in Phoenix with open risers and wood walls.
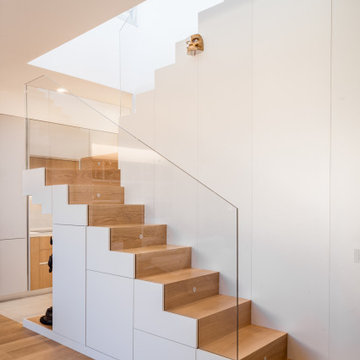
CASA AF | AF HOUSE
Open space ingresso, scale che portano alla terrazza con nicchia per statua
Open space: entrance, wooden stairs leading to the terrace with statue niche

This gorgeous glass spiral staircase is finished in Washington in 2017. It was a remodel project.
Stair diameter 67"
Stair height : 114"
Photo of a medium sized contemporary glass spiral glass railing staircase in DC Metro with open risers and wood walls.
Photo of a medium sized contemporary glass spiral glass railing staircase in DC Metro with open risers and wood walls.
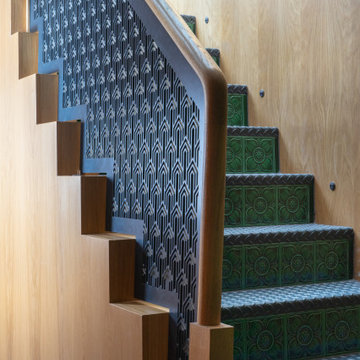
As they say the Devil is in the detail. This bespoke staircase has textured oak walls, laser cut grills on an Art Deco style, with Victorian style medium relief tiles and industrial threads that are light up in the evening automatically just work. Who would have said?
This is thanks to the planning stages where the plan comes together.
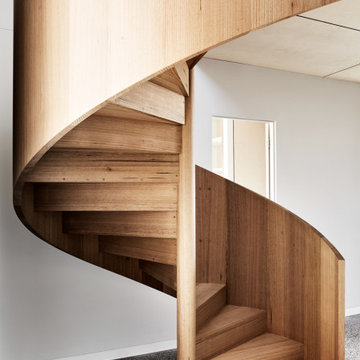
An iconic composition. Simpson Street enhances the versatility and beauty of Victorian Ash; curvaceous, warm, spell-binding.
Design ideas for a large contemporary wood spiral staircase in Melbourne with wood risers and wood walls.
Design ideas for a large contemporary wood spiral staircase in Melbourne with wood risers and wood walls.
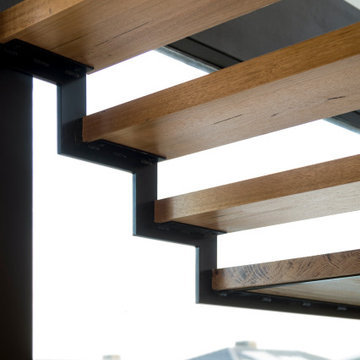
The main internal feature of the house, the design of the floating staircase involved extensive days working together with a structural engineer to refine so that each solid timber stair tread sat perfectly in between long vertical timber battens without the need for stair stringers. This unique staircase was intended to give a feeling of lightness to complement the floating facade and continuous flow of internal spaces.
The warm timber of the staircase continues throughout the refined, minimalist interiors, with extensive use for flooring, kitchen cabinetry and ceiling, combined with luxurious marble in the bathrooms and wrapping the high-ceilinged main bedroom in plywood panels with 10mm express joints.
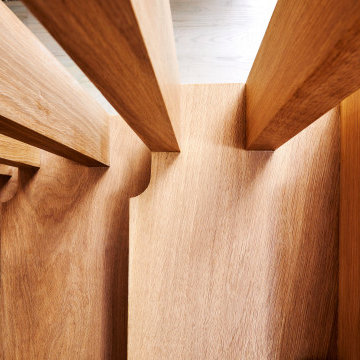
Inspiration for a contemporary wood straight wood railing staircase in New York with wood risers and wood walls.
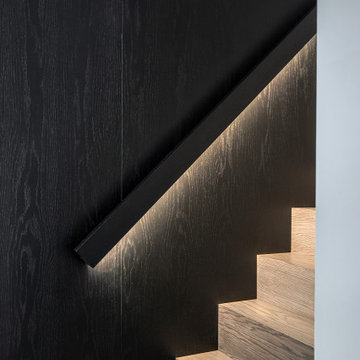
Design ideas for a small contemporary wood straight wood railing staircase in Moscow with wood risers and wood walls.
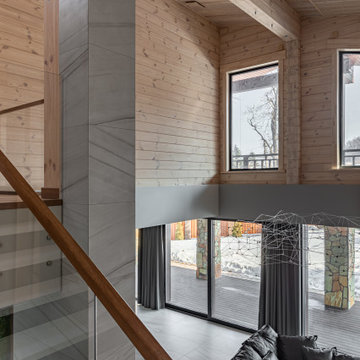
Inspiration for a medium sized contemporary acrylic u-shaped mixed railing staircase in Other with concrete risers and wood walls.
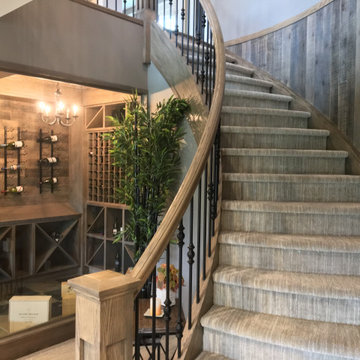
This basement staircase received a warm, rustic touch thanks to our distressed wood planks in the color Brown-Ish. These real, distressed wood planks are made from new, sustainably sourced wood and are easily affixed to any wall or surface. The curved wall was no problem for these panels! Our distressed wood planks were also used on the wall in their wine room behind their hanging wine racks.
Contemporary Staircase with Wood Walls Ideas and Designs
2