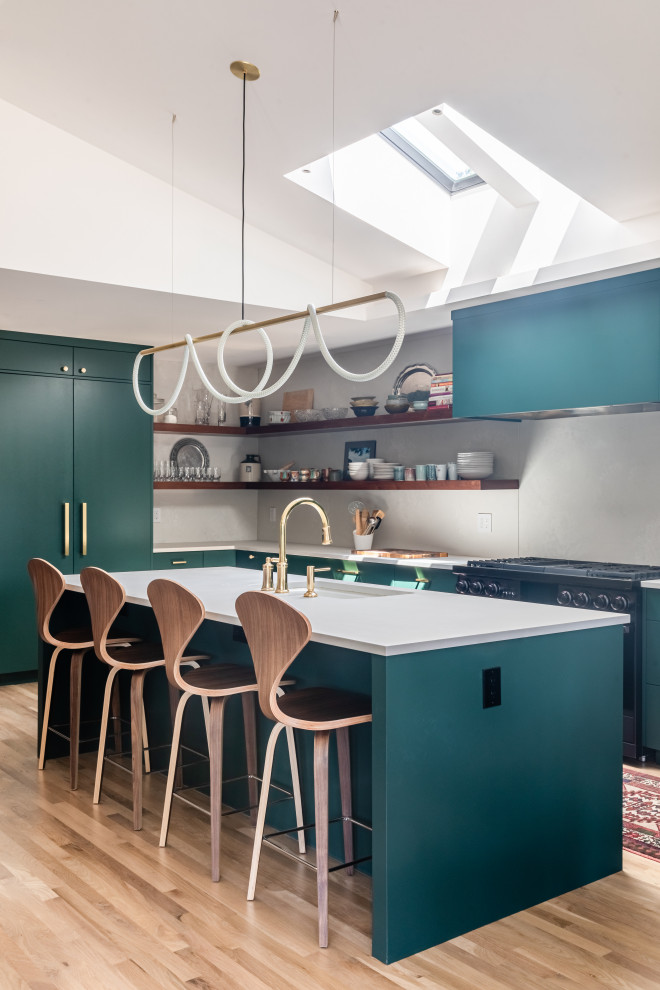
CONTEMPORARY UPDATE TO 50'S SPLIT LEVEL
Contemporary Kitchen, Denver
A formerly walled in kitchen can finally breathe, and the cook can talk to his/her family or guests in this Denver remodel. Same footprint, but feels and works 5x better! Caesarstone counters and splash,

Teal kitchen