Contemporary Utility Room with Black Worktops Ideas and Designs
Refine by:
Budget
Sort by:Popular Today
81 - 100 of 238 photos
Item 1 of 3
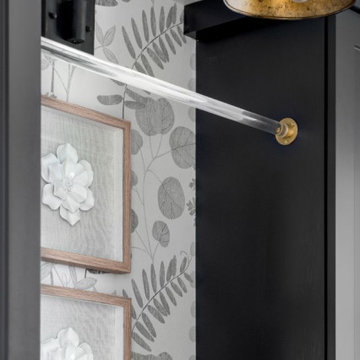
We planned a thoughtful redesign of this beautiful home while retaining many of the existing features. We wanted this house to feel the immediacy of its environment. So we carried the exterior front entry style into the interiors, too, as a way to bring the beautiful outdoors in. In addition, we added patios to all the bedrooms to make them feel much bigger. Luckily for us, our temperate California climate makes it possible for the patios to be used consistently throughout the year.
The original kitchen design did not have exposed beams, but we decided to replicate the motif of the 30" living room beams in the kitchen as well, making it one of our favorite details of the house. To make the kitchen more functional, we added a second island allowing us to separate kitchen tasks. The sink island works as a food prep area, and the bar island is for mail, crafts, and quick snacks.
We designed the primary bedroom as a relaxation sanctuary – something we highly recommend to all parents. It features some of our favorite things: a cognac leather reading chair next to a fireplace, Scottish plaid fabrics, a vegetable dye rug, art from our favorite cities, and goofy portraits of the kids.
---
Project designed by Courtney Thomas Design in La Cañada. Serving Pasadena, Glendale, Monrovia, San Marino, Sierra Madre, South Pasadena, and Altadena.
For more about Courtney Thomas Design, see here: https://www.courtneythomasdesign.com/
To learn more about this project, see here:
https://www.courtneythomasdesign.com/portfolio/functional-ranch-house-design/
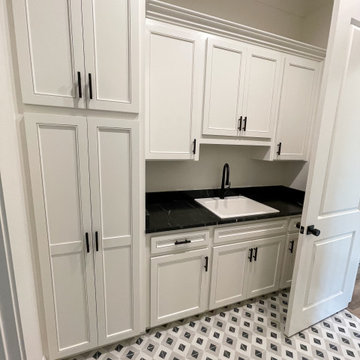
Design ideas for an expansive contemporary separated utility room in New Orleans with a built-in sink, shaker cabinets, white cabinets, engineered stone countertops, white splashback, metro tiled splashback, blue walls, ceramic flooring, a side by side washer and dryer, white floors and black worktops.
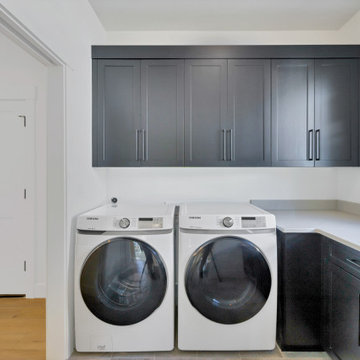
Inspiration for a large contemporary l-shaped separated utility room in Other with shaker cabinets, black cabinets, engineered stone countertops, white walls, a side by side washer and dryer, grey floors and black worktops.
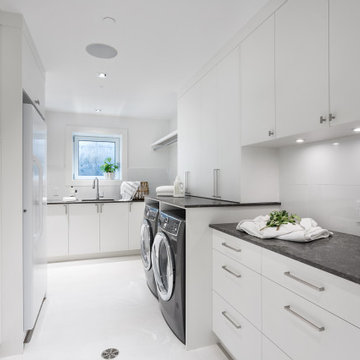
This new home in UBC boasts a modern West Coast Contemporary style that is unique and eco-friendly.
The interior provides an open flow with clean lines and neutral white walls to feature the client’s art while also reflecting daylight. Honed black granite counter tops found in the kitchen, living room hearth and ensuite bathroom are juxtaposed with the bright walls to create a visual break. The porcelain tile floors chosen in a wood-grain warm brown pattern create a solid, durable surface for this young growing family that also has dogs.
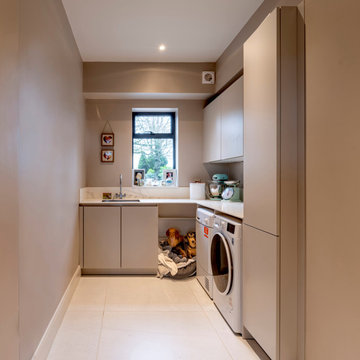
Inspiration for a large contemporary l-shaped utility room in Cheshire with flat-panel cabinets, tile countertops, porcelain flooring, grey floors, black worktops and a coffered ceiling.
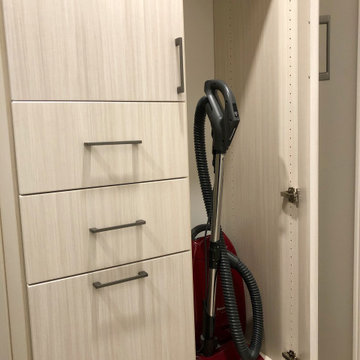
Design ideas for a medium sized contemporary single-wall separated utility room in Toronto with a built-in sink, flat-panel cabinets, light wood cabinets, engineered stone countertops, beige walls, ceramic flooring, a stacked washer and dryer, brown floors and black worktops.
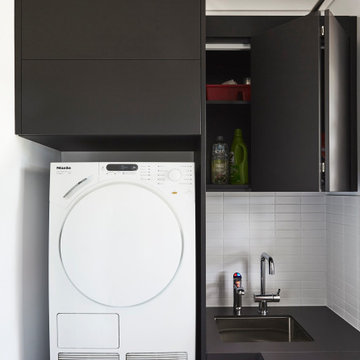
Inspiration for a contemporary l-shaped separated utility room in Sydney with a submerged sink, flat-panel cabinets, black cabinets, white splashback, ceramic splashback, white walls, ceramic flooring, a stacked washer and dryer, grey floors and black worktops.
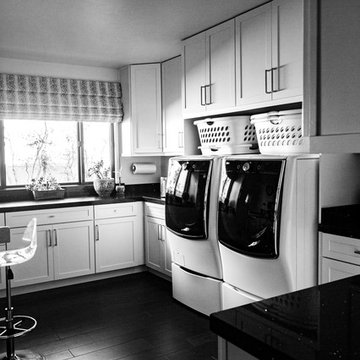
This is an example of a contemporary separated utility room in San Diego with ceramic flooring, a side by side washer and dryer, black floors, black worktops and white cabinets.
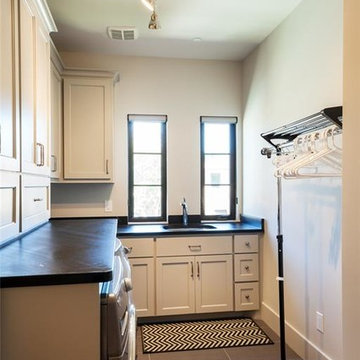
Custom Home Designed by Purser Architectural in Houston, TX. Gorgeously Built by Cason Graye Homes
Design ideas for a large contemporary l-shaped utility room in Houston with a submerged sink, shaker cabinets, white cabinets, granite worktops, grey walls, slate flooring, a side by side washer and dryer, grey floors and black worktops.
Design ideas for a large contemporary l-shaped utility room in Houston with a submerged sink, shaker cabinets, white cabinets, granite worktops, grey walls, slate flooring, a side by side washer and dryer, grey floors and black worktops.
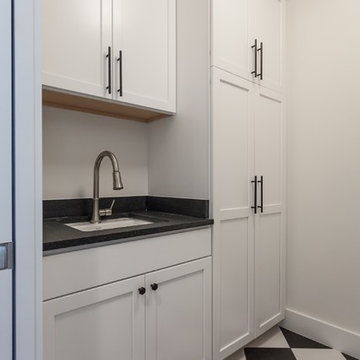
Design ideas for a contemporary galley separated utility room in DC Metro with a submerged sink, shaker cabinets, white cabinets, white walls, a side by side washer and dryer, multi-coloured floors and black worktops.
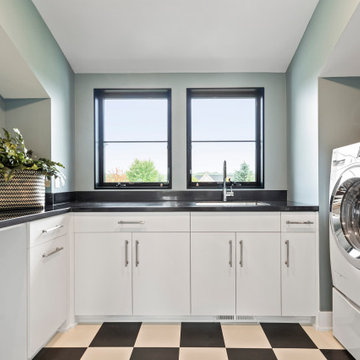
Custom laundry room with storage and work areas.
Photo of a large contemporary u-shaped separated utility room in Minneapolis with a submerged sink, flat-panel cabinets, white cabinets, engineered stone countertops, blue walls, ceramic flooring, a side by side washer and dryer, multi-coloured floors and black worktops.
Photo of a large contemporary u-shaped separated utility room in Minneapolis with a submerged sink, flat-panel cabinets, white cabinets, engineered stone countertops, blue walls, ceramic flooring, a side by side washer and dryer, multi-coloured floors and black worktops.
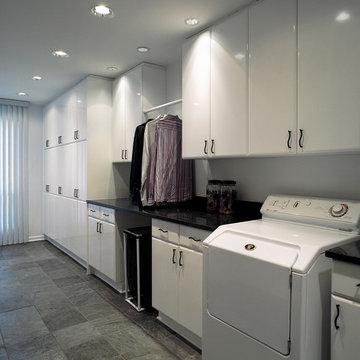
Photo of a medium sized contemporary single-wall utility room in Chicago with flat-panel cabinets, white cabinets, granite worktops, white walls, slate flooring, a side by side washer and dryer and black worktops.
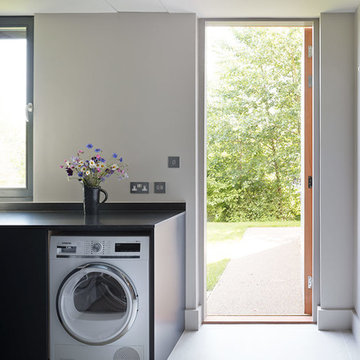
Roundhouse Urbo and Metro matt lacquer bespoke kitchen in Farrow & Ball Railings and horizontal grain Driftwood veneer with worktop in Nero Assoluto Linen Finish with honed edges.
Photography by Nick Kane
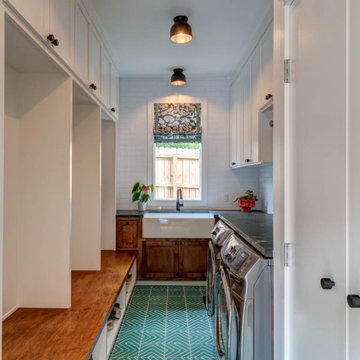
Cement tile floor, soapstone counters, custom cabinetry and mudroom
Inspiration for a medium sized contemporary galley utility room in Nashville with shaker cabinets, white cabinets, soapstone worktops and black worktops.
Inspiration for a medium sized contemporary galley utility room in Nashville with shaker cabinets, white cabinets, soapstone worktops and black worktops.
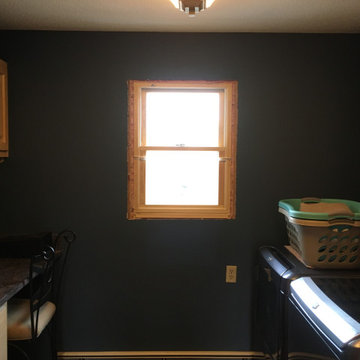
Laundry Room - Finished.
Design ideas for a small contemporary galley separated utility room with raised-panel cabinets, light wood cabinets, blue walls, a side by side washer and dryer and black worktops.
Design ideas for a small contemporary galley separated utility room with raised-panel cabinets, light wood cabinets, blue walls, a side by side washer and dryer and black worktops.
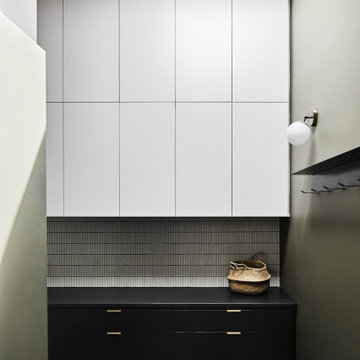
Design ideas for a medium sized contemporary separated utility room in Melbourne with black cabinets, mosaic tiled splashback, green walls, a concealed washer and dryer, grey floors and black worktops.
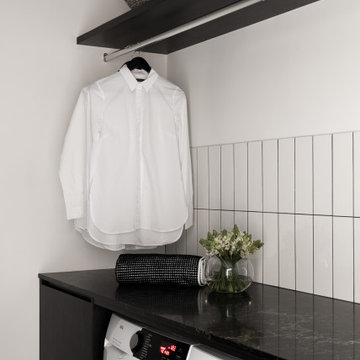
This simple laundry is practical but elegant. Featuring a hanging rail and full height cupboards on the opposite wall.
Medium sized contemporary galley separated utility room in Melbourne with a submerged sink, flat-panel cabinets, black cabinets, engineered stone countertops, white walls, concrete flooring, a side by side washer and dryer, grey floors and black worktops.
Medium sized contemporary galley separated utility room in Melbourne with a submerged sink, flat-panel cabinets, black cabinets, engineered stone countertops, white walls, concrete flooring, a side by side washer and dryer, grey floors and black worktops.
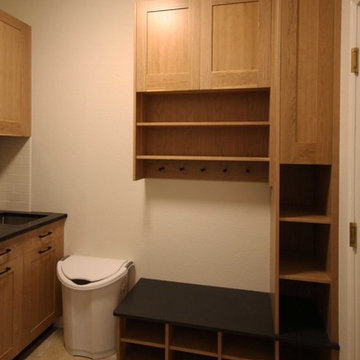
Coat, hat and shoe storage in laundry / garage entrance in natural cherry with charcoal laminate tops
Photo of a small contemporary utility room in Denver with a submerged sink, shaker cabinets, medium wood cabinets, laminate countertops, beige walls, ceramic flooring, a stacked washer and dryer, beige floors and black worktops.
Photo of a small contemporary utility room in Denver with a submerged sink, shaker cabinets, medium wood cabinets, laminate countertops, beige walls, ceramic flooring, a stacked washer and dryer, beige floors and black worktops.
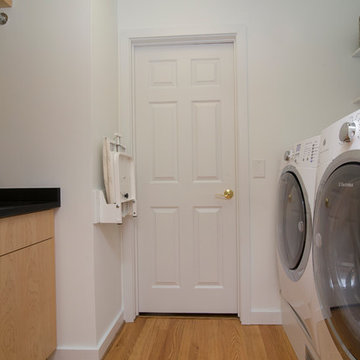
Marilyn Peryer Style House Photography
Design ideas for a small contemporary galley separated utility room in Raleigh with a submerged sink, flat-panel cabinets, light wood cabinets, soapstone worktops, white walls, medium hardwood flooring, a side by side washer and dryer, orange floors and black worktops.
Design ideas for a small contemporary galley separated utility room in Raleigh with a submerged sink, flat-panel cabinets, light wood cabinets, soapstone worktops, white walls, medium hardwood flooring, a side by side washer and dryer, orange floors and black worktops.
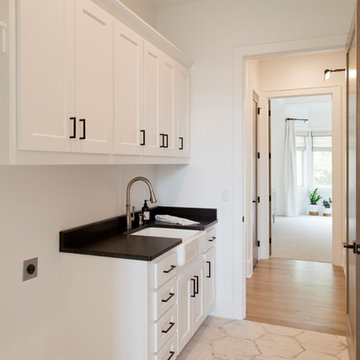
Inspiration for a large contemporary single-wall separated utility room in Kansas City with a belfast sink, shaker cabinets, black cabinets, granite worktops, white walls, a side by side washer and dryer, beige floors and black worktops.
Contemporary Utility Room with Black Worktops Ideas and Designs
5