Contemporary Utility Room with Blue Splashback Ideas and Designs
Refine by:
Budget
Sort by:Popular Today
21 - 40 of 55 photos
Item 1 of 3
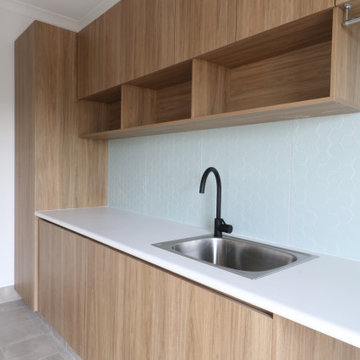
View of laundry.
Photo of a medium sized contemporary galley separated utility room in Other with a single-bowl sink, blue splashback, porcelain splashback, porcelain flooring and grey floors.
Photo of a medium sized contemporary galley separated utility room in Other with a single-bowl sink, blue splashback, porcelain splashback, porcelain flooring and grey floors.

What a joy to bring this exciting renovation to a loyal client: a family of 6 that has called this Highland Park house, “home” for over 25 years. This relationship began in 2017 when we designed their living room, girls’ bedrooms, powder room, and in-home office. We were thrilled when they entrusted us again with their kitchen, family room, dining room, and laundry area design. Their first floor became our JSDG playground…
Our priority was to bring fresh, flowing energy to the family’s first floor. We started by removing partial walls to create a more open floor plan and transformed a once huge fireplace into a modern bar set up. We reconfigured a stunning, ventless fireplace and oriented it floor to ceiling tile in the family room. Our second priority was to create an outdoor space for safe socializing during the pandemic, as we executed this project during the thick of it. We designed the entire outdoor area with the utmost intention and consulted on the gorgeous outdoor paint selections. Stay tuned for photos of this outdoors space on the site soon!
Overall, this project was a true labor of love. We are grateful to again bring beauty, flow and function to this beloved client’s warm home.
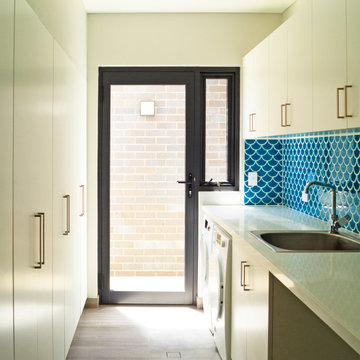
Modern Laundry
Design ideas for a large contemporary galley separated utility room in Perth with a single-bowl sink, white cabinets, engineered stone countertops, blue splashback, porcelain splashback, white walls, porcelain flooring, a side by side washer and dryer, grey floors and white worktops.
Design ideas for a large contemporary galley separated utility room in Perth with a single-bowl sink, white cabinets, engineered stone countertops, blue splashback, porcelain splashback, white walls, porcelain flooring, a side by side washer and dryer, grey floors and white worktops.
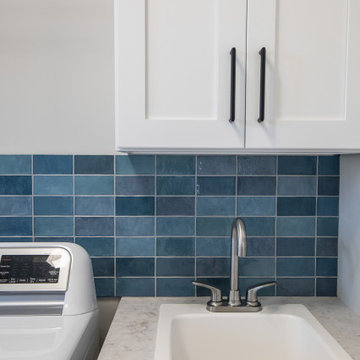
Designing a contemporary exterior to this ranch allowed this home to have unique features, like an 11' ceiling in the office, and bring a new face to the community. Kate, owner of Embassy Design, did an amazing job transitioning that contemporary exterior to interior elements that add character and visual interest to the spaces inside. Custom, amish cabinetry is used throughout the kitchen and subtle trim details and tile selections make this home's finish beautiful.

This is an example of a small contemporary l-shaped separated utility room in Moscow with a built-in sink, grey cabinets, composite countertops, blue splashback, ceramic splashback, grey walls, porcelain flooring, an integrated washer and dryer, grey floors and grey worktops.
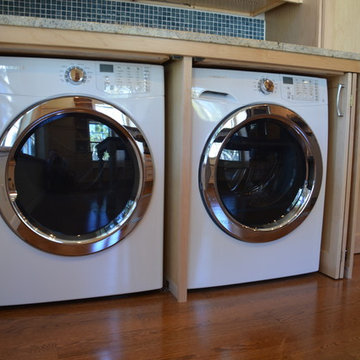
Inspiration for a medium sized contemporary l-shaped utility room in Jacksonville with a double-bowl sink, shaker cabinets, light wood cabinets, granite worktops, blue splashback, glass tiled splashback and medium hardwood flooring.
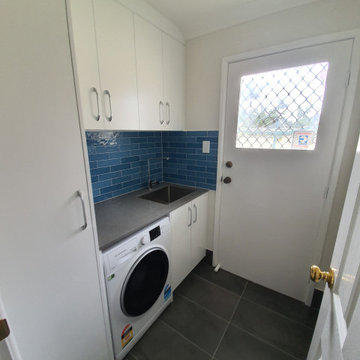
Photo of a medium sized contemporary single-wall separated utility room in Sydney with an integrated sink, flat-panel cabinets, white cabinets, engineered stone countertops, blue splashback, matchstick tiled splashback, white walls, ceramic flooring, a side by side washer and dryer, grey floors and grey worktops.
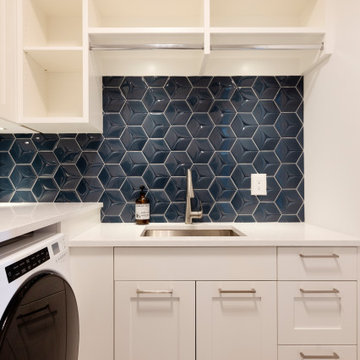
photo credit : Janis Nicolay
Photo of a contemporary u-shaped separated utility room in Vancouver with a single-bowl sink, shaker cabinets, white cabinets, engineered stone countertops, blue splashback, ceramic splashback, white walls, porcelain flooring, a side by side washer and dryer, grey floors and white worktops.
Photo of a contemporary u-shaped separated utility room in Vancouver with a single-bowl sink, shaker cabinets, white cabinets, engineered stone countertops, blue splashback, ceramic splashback, white walls, porcelain flooring, a side by side washer and dryer, grey floors and white worktops.
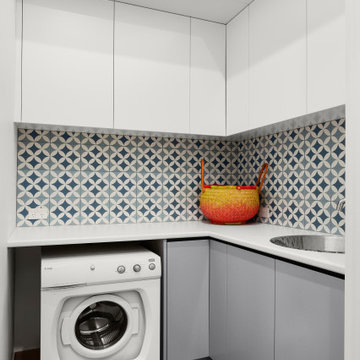
2-pac cupboards, patterned tiles, staggered overhead cupboards.
This is an example of a medium sized contemporary l-shaped separated utility room in Melbourne with a built-in sink, flat-panel cabinets, blue cabinets, laminate countertops, blue splashback, ceramic splashback, white walls, porcelain flooring, brown floors and white worktops.
This is an example of a medium sized contemporary l-shaped separated utility room in Melbourne with a built-in sink, flat-panel cabinets, blue cabinets, laminate countertops, blue splashback, ceramic splashback, white walls, porcelain flooring, brown floors and white worktops.
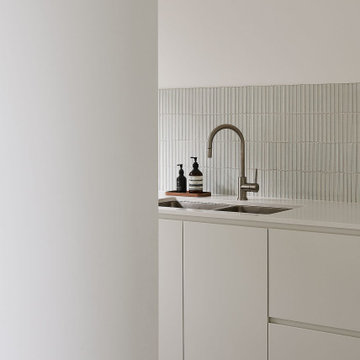
Medium sized contemporary single-wall utility room in Geelong with a submerged sink, flat-panel cabinets, white cabinets, quartz worktops, blue splashback, porcelain splashback, white walls, concrete flooring, grey floors and white worktops.
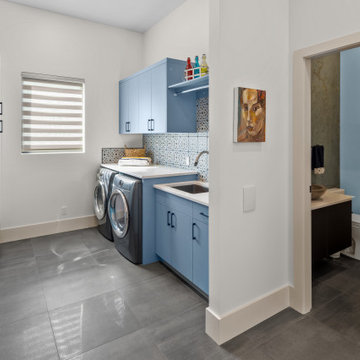
Ocean Bank is a contemporary style oceanfront home located in Chemainus, BC. We broke ground on this home in March 2021. Situated on a sloped lot, Ocean Bank includes 3,086 sq.ft. of finished space over two floors.
The main floor features 11′ ceilings throughout. However, the ceiling vaults to 16′ in the Great Room. Large doors and windows take in the amazing ocean view.
The Kitchen in this custom home is truly a beautiful work of art. The 10′ island is topped with beautiful marble from Vancouver Island. A panel fridge and matching freezer, a large butler’s pantry, and Wolf range are other desirable features of this Kitchen. Also on the main floor, the double-sided gas fireplace that separates the Living and Dining Rooms is lined with gorgeous tile slabs. The glass and steel stairwell railings were custom made on site.
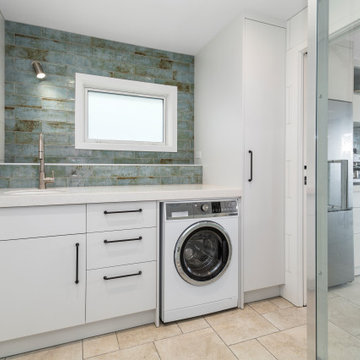
Design ideas for a medium sized contemporary single-wall separated utility room in Wellington with a submerged sink, turquoise cabinets, laminate countertops, blue splashback, ceramic splashback, blue walls, ceramic flooring, an integrated washer and dryer, beige floors and white worktops.
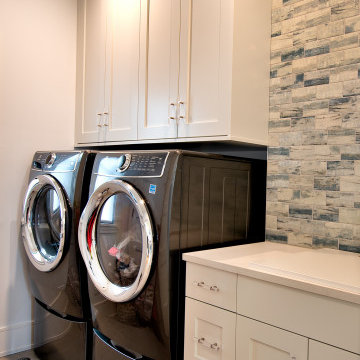
This new construction home tells a story through it’s clean lines and alluring details. Our clients, a young family moving from the city, wanted to create a timeless home for years to come. Working closely with the builder and our team, their dream home came to life. Key elements include the large island, black accents, tile design and eye-catching fixtures throughout. This project will always be one of our favorites.
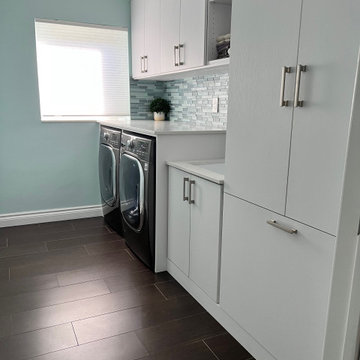
Photo of a contemporary single-wall utility room in Miami with a submerged sink, flat-panel cabinets, quartz worktops, blue splashback, glass tiled splashback, blue walls, dark hardwood flooring, a side by side washer and dryer and white worktops.
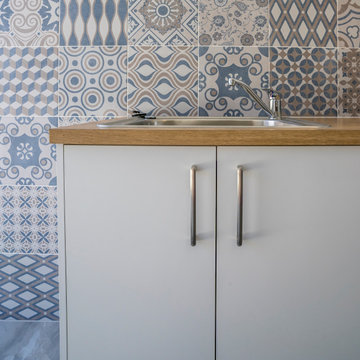
Feature tiles with patterns used as a wall
This is an example of a medium sized contemporary galley separated utility room in Other with a built-in sink, flat-panel cabinets, white cabinets, laminate countertops, blue splashback, ceramic splashback, multi-coloured walls, a stacked washer and dryer and brown worktops.
This is an example of a medium sized contemporary galley separated utility room in Other with a built-in sink, flat-panel cabinets, white cabinets, laminate countertops, blue splashback, ceramic splashback, multi-coloured walls, a stacked washer and dryer and brown worktops.
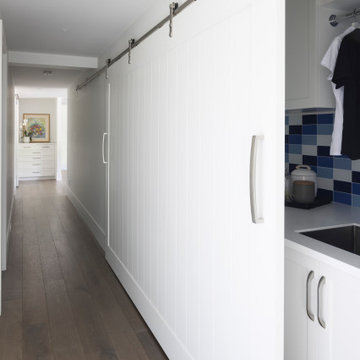
This is an example of a small contemporary single-wall laundry cupboard in Vancouver with a submerged sink, shaker cabinets, white cabinets, engineered stone countertops, blue splashback, glass tiled splashback, light hardwood flooring and beige floors.
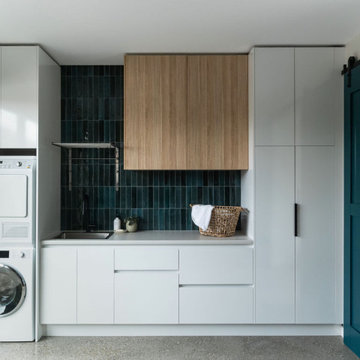
Polished concrete floors, white cabinetry, Timber look overheads and dark blue small glossy subway tiles vertically stacked. Feature double barn doors with black hardware. Fold out table integrated into the joinery tucked away neatly. Single bowl laundry sink with a handy fold away hanging rail.
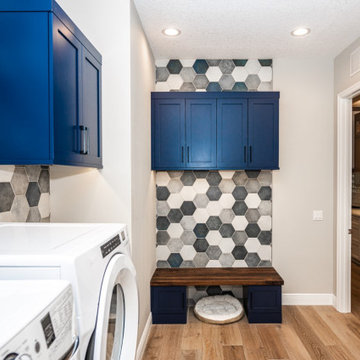
Laundry room of full home remodel in Lakewood Ranch Gold & Country Club.
This is an example of a medium sized contemporary l-shaped utility room in Tampa with flat-panel cabinets, blue cabinets, blue splashback, blue walls and a side by side washer and dryer.
This is an example of a medium sized contemporary l-shaped utility room in Tampa with flat-panel cabinets, blue cabinets, blue splashback, blue walls and a side by side washer and dryer.
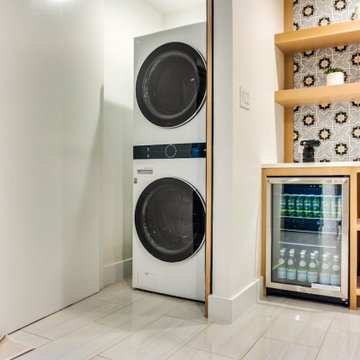
This client was creating an Air BNB and wanted to allow as many guests as possible for the most revenue, and that ls exactly what he got!
With this project my goal was to help my client host as many guests as possible. We always discuss the ideas, talk about paint colors, lighting, decor, and ways to add textures. During construction we do everything needed to execute the design.
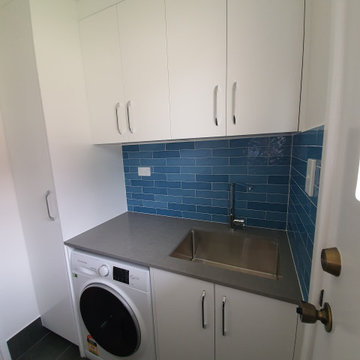
Photo of a medium sized contemporary single-wall separated utility room in Sydney with an integrated sink, flat-panel cabinets, white cabinets, engineered stone countertops, blue splashback, matchstick tiled splashback, white walls, ceramic flooring, a side by side washer and dryer, grey floors and grey worktops.
Contemporary Utility Room with Blue Splashback Ideas and Designs
2