Contemporary Utility Room with Engineered Stone Countertops Ideas and Designs
Refine by:
Budget
Sort by:Popular Today
121 - 140 of 1,775 photos
Item 1 of 3
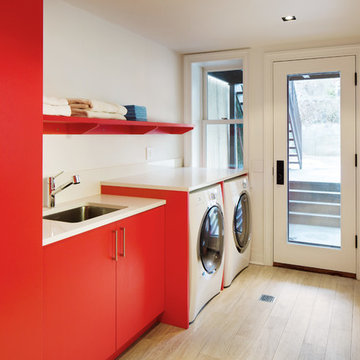
Amanda Kirkpatrick
Johann Grobler Architects
Design ideas for a medium sized contemporary single-wall utility room in New York with a submerged sink, flat-panel cabinets, red cabinets, engineered stone countertops, white walls, light hardwood flooring, a side by side washer and dryer and white worktops.
Design ideas for a medium sized contemporary single-wall utility room in New York with a submerged sink, flat-panel cabinets, red cabinets, engineered stone countertops, white walls, light hardwood flooring, a side by side washer and dryer and white worktops.
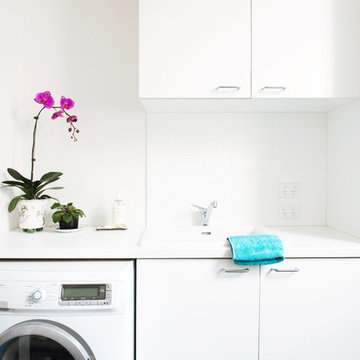
Lauren Bamford
This is an example of a large contemporary single-wall utility room in Melbourne with a single-bowl sink, flat-panel cabinets, white cabinets, engineered stone countertops, white walls, ceramic flooring, a side by side washer and dryer and white worktops.
This is an example of a large contemporary single-wall utility room in Melbourne with a single-bowl sink, flat-panel cabinets, white cabinets, engineered stone countertops, white walls, ceramic flooring, a side by side washer and dryer and white worktops.

APD was hired to update the primary bathroom and laundry room of this ranch style family home. Included was a request to add a powder bathroom where one previously did not exist to help ease the chaos for the young family. The design team took a little space here and a little space there, coming up with a reconfigured layout including an enlarged primary bathroom with large walk-in shower, a jewel box powder bath, and a refreshed laundry room including a dog bath for the family’s four legged member!
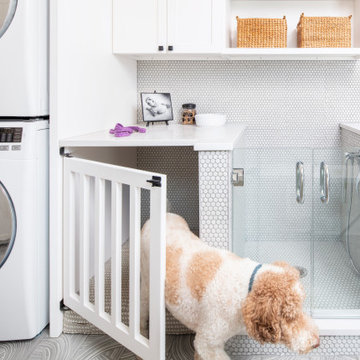
This dog has it made! Only the best crate and dog wash for this guy!
Photo of a contemporary galley utility room in Chicago with raised-panel cabinets, white cabinets, engineered stone countertops, porcelain flooring, a stacked washer and dryer, grey floors and white worktops.
Photo of a contemporary galley utility room in Chicago with raised-panel cabinets, white cabinets, engineered stone countertops, porcelain flooring, a stacked washer and dryer, grey floors and white worktops.
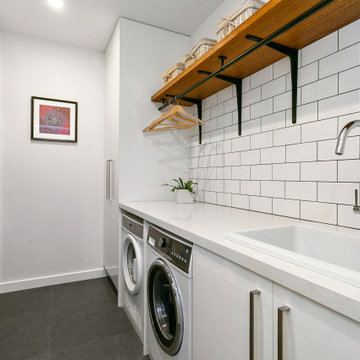
Contemporary galley separated utility room in Sydney with white cabinets, engineered stone countertops, white walls, porcelain flooring, a side by side washer and dryer, grey floors, white worktops, a built-in sink and flat-panel cabinets.
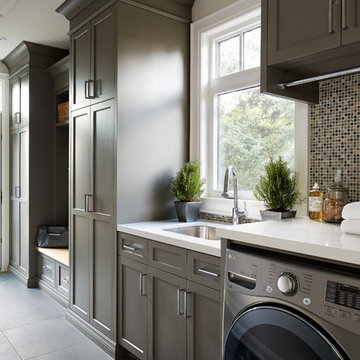
Large contemporary single-wall utility room in Toronto with a submerged sink, shaker cabinets, grey cabinets, engineered stone countertops, grey walls, porcelain flooring and a side by side washer and dryer.
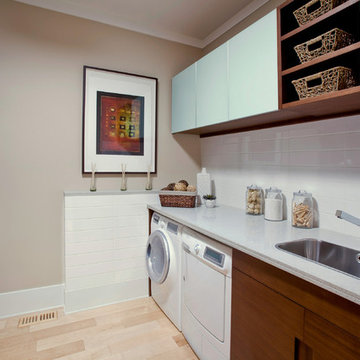
This is an example of a medium sized contemporary galley separated utility room in Moscow with flat-panel cabinets, medium wood cabinets, engineered stone countertops, a built-in sink, beige walls, light hardwood flooring, a side by side washer and dryer and grey worktops.

photography: Viktor Ramos
Small contemporary galley separated utility room in Cincinnati with a submerged sink, flat-panel cabinets, white cabinets, engineered stone countertops, white splashback, porcelain flooring, grey floors and white worktops.
Small contemporary galley separated utility room in Cincinnati with a submerged sink, flat-panel cabinets, white cabinets, engineered stone countertops, white splashback, porcelain flooring, grey floors and white worktops.

Farmhouse inspired laundry room, made complete with a gorgeous, pattern cement floor tile!
Inspiration for a medium sized contemporary l-shaped separated utility room in San Diego with a submerged sink, recessed-panel cabinets, blue cabinets, beige walls, a side by side washer and dryer, beige worktops, engineered stone countertops, ceramic flooring and multi-coloured floors.
Inspiration for a medium sized contemporary l-shaped separated utility room in San Diego with a submerged sink, recessed-panel cabinets, blue cabinets, beige walls, a side by side washer and dryer, beige worktops, engineered stone countertops, ceramic flooring and multi-coloured floors.

Photo of a medium sized contemporary single-wall separated utility room in Seattle with a built-in sink, shaker cabinets, grey cabinets, engineered stone countertops, white walls, carpet, a stacked washer and dryer, beige floors and white worktops.

This is an example of a medium sized contemporary utility room in Toronto with a submerged sink, flat-panel cabinets, grey cabinets, engineered stone countertops, beige splashback, ceramic splashback, beige walls, porcelain flooring, a side by side washer and dryer, beige floors and white worktops.

APD was hired to update the primary bathroom and laundry room of this ranch style family home. Included was a request to add a powder bathroom where one previously did not exist to help ease the chaos for the young family. The design team took a little space here and a little space there, coming up with a reconfigured layout including an enlarged primary bathroom with large walk-in shower, a jewel box powder bath, and a refreshed laundry room including a dog bath for the family’s four legged member!

Ocean Bank is a contemporary style oceanfront home located in Chemainus, BC. We broke ground on this home in March 2021. Situated on a sloped lot, Ocean Bank includes 3,086 sq.ft. of finished space over two floors.
The main floor features 11′ ceilings throughout. However, the ceiling vaults to 16′ in the Great Room. Large doors and windows take in the amazing ocean view.
The Kitchen in this custom home is truly a beautiful work of art. The 10′ island is topped with beautiful marble from Vancouver Island. A panel fridge and matching freezer, a large butler’s pantry, and Wolf range are other desirable features of this Kitchen. Also on the main floor, the double-sided gas fireplace that separates the Living and Dining Rooms is lined with gorgeous tile slabs. The glass and steel stairwell railings were custom made on site.

CURVES & TEXTURE
- Custom designed & manufactured 'white matte' cabinetry
- 20mm thick Caesarstone 'Snow' benchtop
- White gloss rectangle tiled, laid vertically
- LO & CO handles
- Recessed LED lighting
- Feature timber grain cupboard for laundry baskets
- Custom laundry chute
- Blum hardware
Sheree Bounassif, Kitchens by Emanuel
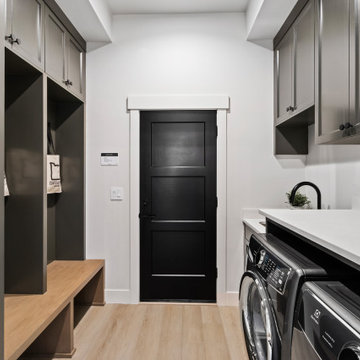
This Woodland Style home is a beautiful combination of rustic charm and modern flare. The Three bedroom, 3 and 1/2 bath home provides an abundance of natural light in every room. The home design offers a central courtyard adjoining the main living space with the primary bedroom. The master bath with its tiled shower and walk in closet provide the homeowner with much needed space without compromising the beautiful style of the overall home.

Design ideas for a medium sized contemporary galley separated utility room in Auckland with a belfast sink, flat-panel cabinets, light wood cabinets, engineered stone countertops, grey splashback, porcelain splashback, white walls, porcelain flooring, a side by side washer and dryer, white floors and grey worktops.

The Utilities Room- Combining laundry, Mudroom and Pantry.
Medium sized contemporary galley utility room in Other with a built-in sink, shaker cabinets, engineered stone countertops, grey splashback, glass tiled splashback, white walls, concrete flooring, a side by side washer and dryer, white worktops, turquoise cabinets and grey floors.
Medium sized contemporary galley utility room in Other with a built-in sink, shaker cabinets, engineered stone countertops, grey splashback, glass tiled splashback, white walls, concrete flooring, a side by side washer and dryer, white worktops, turquoise cabinets and grey floors.

Down the hall, storage was key in designing this lively laundry room. Custom wall cabinets, shelves, and quartz countertop were great storage options that allowed plentiful organization when folding, placing, or storing laundry. Fun, cheerful, patterned floor tile and full wall glass backsplash make a statement all on its own and makes washing not such a bore. .
Budget analysis and project development by: May Construction

Cabinetry - Briggs Biscotti Veneer; Flooring and walls - Alabastrino (Asciano) by Milano Stone; Handles - 320mm SS Bar Handles; Sink - Franke Steel Queen SQX 610-60 flushmount trough; Benchtops - Caesarstone Wild Rice.

Loni Parker, editor and founder of Adore Home Magazine, has done just that with the extensive laundry renovation in her newly purchased home. Loni transformed a laundry she describes as “unusable” into a fabulous and functional room that makes the everyday sorting-washing-folding chore enjoyable – yes, really!
The ‘before’ part of the makeover wasn’t pretty, a dank and mouldy laundry with leaking taps, exposed pipes and a broken hot water system. Design-wise, Loni wanted to create a fresh space with a predominant use of white. She chose Smartstone Arcadia for the benchtop, one of Smartstone’s superb range of white quartz surfaces and also one of the most popular whites for benchtops, a versatile cool white with a fine to medium grain.
Contemporary Utility Room with Engineered Stone Countertops Ideas and Designs
7