Contemporary Utility Room with Turquoise Cabinets Ideas and Designs
Refine by:
Budget
Sort by:Popular Today
1 - 19 of 19 photos
Item 1 of 3

This is an example of a medium sized contemporary galley utility room in London with an integrated sink, flat-panel cabinets, turquoise cabinets, composite countertops, white splashback, porcelain splashback, white walls, porcelain flooring, a side by side washer and dryer, beige floors and white worktops.

Frosted glass up swing doors, faux finished doors with complementing baskets.
Photo of a small contemporary l-shaped utility room in Providence with a submerged sink, shaker cabinets, turquoise cabinets, granite worktops, grey walls, marble flooring, a side by side washer and dryer, white floors and grey worktops.
Photo of a small contemporary l-shaped utility room in Providence with a submerged sink, shaker cabinets, turquoise cabinets, granite worktops, grey walls, marble flooring, a side by side washer and dryer, white floors and grey worktops.

The Utilities Room- Combining laundry, Mudroom and Pantry.
Medium sized contemporary galley utility room in Other with a built-in sink, shaker cabinets, engineered stone countertops, grey splashback, glass tiled splashback, white walls, concrete flooring, a side by side washer and dryer, white worktops, turquoise cabinets and grey floors.
Medium sized contemporary galley utility room in Other with a built-in sink, shaker cabinets, engineered stone countertops, grey splashback, glass tiled splashback, white walls, concrete flooring, a side by side washer and dryer, white worktops, turquoise cabinets and grey floors.

Cuarto de lavado con lavadora y secadora integradas.
Muebles modelo natura, laminados color verde fiordo. Espacio para roomba bajo mueble,
Espacio para separar ropa de color - blanca.
Barra para colgar.

Design ideas for a large contemporary utility room in San Francisco with a submerged sink, multi-coloured splashback, a stacked washer and dryer, white worktops, flat-panel cabinets, turquoise cabinets, engineered stone countertops, cement tile splashback, white walls, porcelain flooring and black floors.
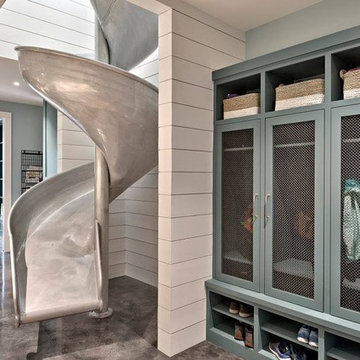
Kitchen-adjacent mud room with spiral slide from upper floor leading to kids' locker area.
This is an example of a contemporary utility room in Austin with turquoise cabinets, concrete flooring and grey floors.
This is an example of a contemporary utility room in Austin with turquoise cabinets, concrete flooring and grey floors.

Our inspiration for this home was an updated and refined approach to Frank Lloyd Wright’s “Prairie-style”; one that responds well to the harsh Central Texas heat. By DESIGN we achieved soft balanced and glare-free daylighting, comfortable temperatures via passive solar control measures, energy efficiency without reliance on maintenance-intensive Green “gizmos” and lower exterior maintenance.
The client’s desire for a healthy, comfortable and fun home to raise a young family and to accommodate extended visitor stays, while being environmentally responsible through “high performance” building attributes, was met. Harmonious response to the site’s micro-climate, excellent Indoor Air Quality, enhanced natural ventilation strategies, and an elegant bug-free semi-outdoor “living room” that connects one to the outdoors are a few examples of the architect’s approach to Green by Design that results in a home that exceeds the expectations of its owners.
Photo by Mark Adams Media
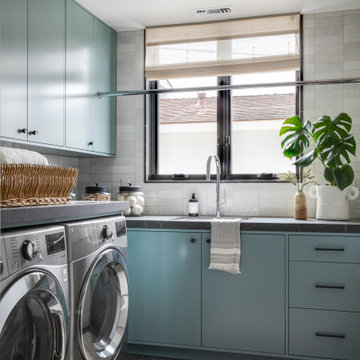
Colorful laundry room with custom teal cabinets and black designer accents, beautiful subway tile, and stainless steel appliances add a touch of coastal glam to an everyday chore.
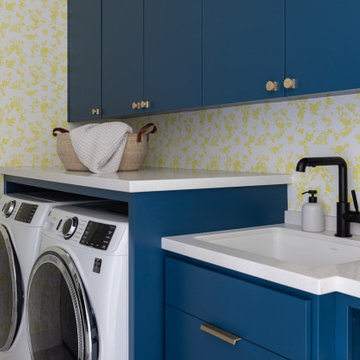
Photo of a medium sized contemporary single-wall utility room in San Francisco with a submerged sink, flat-panel cabinets, turquoise cabinets, engineered stone countertops, engineered quartz splashback, yellow walls, a side by side washer and dryer, white worktops and wallpapered walls.
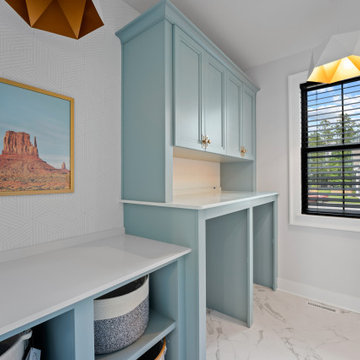
Design ideas for a medium sized contemporary single-wall separated utility room in Richmond with recessed-panel cabinets, turquoise cabinets, engineered stone countertops, white walls, marble flooring, an integrated washer and dryer, white floors, white worktops and wallpapered walls.

Builder: Oliver Custom Homes. Architect: Barley|Pfeiffer. Interior Design: Panache Interiors. Photographer: Mark Adams Media.
The laundry room is right next to the garage and down the hall from all bedrooms, which makes actually doing the laundry convenient. Cement tiles from Clay Imports.
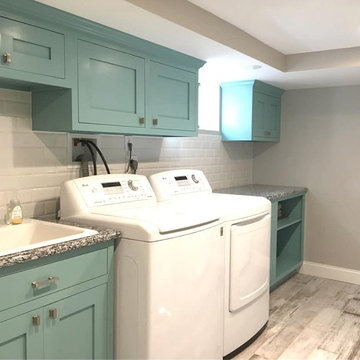
Inspiration for a medium sized contemporary single-wall separated utility room in Newark with a belfast sink, shaker cabinets, turquoise cabinets, granite worktops, grey walls, medium hardwood flooring, multi-coloured floors and multicoloured worktops.
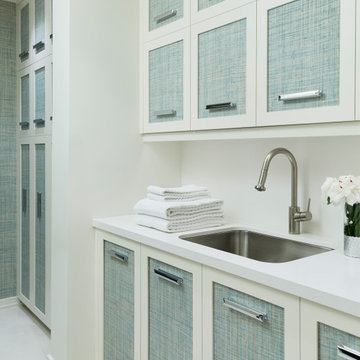
A contemporary laundry room features custom cabinetry with glasscloth covered panels.
This is an example of a large contemporary galley utility room in Toronto with a submerged sink, recessed-panel cabinets, turquoise cabinets, quartz worktops, white walls, marble flooring, white floors and white worktops.
This is an example of a large contemporary galley utility room in Toronto with a submerged sink, recessed-panel cabinets, turquoise cabinets, quartz worktops, white walls, marble flooring, white floors and white worktops.
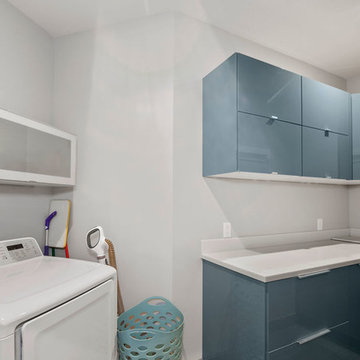
Large contemporary l-shaped separated utility room in Kansas City with a submerged sink, flat-panel cabinets, turquoise cabinets, composite countertops, grey walls, ceramic flooring, a side by side washer and dryer and grey floors.
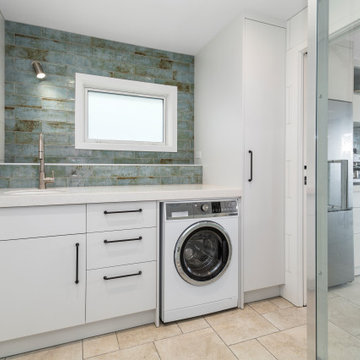
Design ideas for a medium sized contemporary single-wall separated utility room in Wellington with a submerged sink, turquoise cabinets, laminate countertops, blue splashback, ceramic splashback, blue walls, ceramic flooring, an integrated washer and dryer, beige floors and white worktops.
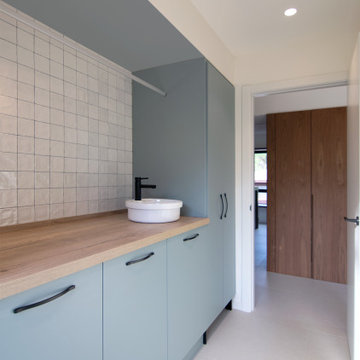
Cuarto de lavado con lavadora y secadora integradas.
Muebles modelo natura, laminados color verde fiordo. Espacio para roomba bajo mueble,
Espacio para separar ropa de color - blanca.
Barra para colgar.
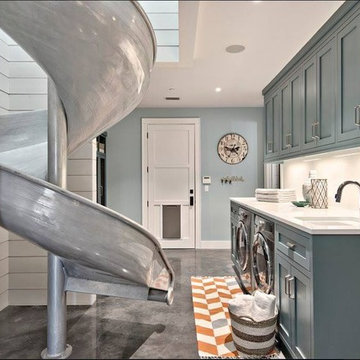
Kitchen-adjacent mudroom with spiral slide from upper floor leading to kids' locker area and washer/dryer space with extensive storage.
Design ideas for a contemporary utility room in Austin with recessed-panel cabinets, turquoise cabinets, concrete flooring, a side by side washer and dryer and grey floors.
Design ideas for a contemporary utility room in Austin with recessed-panel cabinets, turquoise cabinets, concrete flooring, a side by side washer and dryer and grey floors.
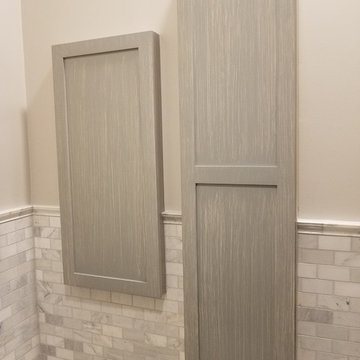
Three step faux finish, white base, light gray, then darker gray brushed finish with clear top coat. Ironing board and electrical panel.
Design ideas for a small contemporary l-shaped utility room in Providence with a submerged sink, shaker cabinets, turquoise cabinets, granite worktops, grey walls, marble flooring, a side by side washer and dryer, white floors and grey worktops.
Design ideas for a small contemporary l-shaped utility room in Providence with a submerged sink, shaker cabinets, turquoise cabinets, granite worktops, grey walls, marble flooring, a side by side washer and dryer, white floors and grey worktops.
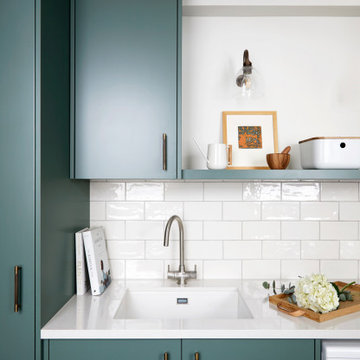
Photo of a medium sized contemporary galley utility room in London with an integrated sink, flat-panel cabinets, turquoise cabinets, composite countertops, white splashback, porcelain splashback, white walls, porcelain flooring, a side by side washer and dryer, beige floors and white worktops.
Contemporary Utility Room with Turquoise Cabinets Ideas and Designs
1