Contemporary Utility Room with White Worktops Ideas and Designs
Refine by:
Budget
Sort by:Popular Today
61 - 80 of 1,775 photos
Item 1 of 3

Custom laundry room cabinetry built to maximize space and functionality. Drawers and pull out shelves keep this homeowner from having to get down on their knees to grab what they need. Soft close door hinges and drawer glides add a luxurious feel to this clean and simple laundry room.

Large contemporary galley utility room in New York with a submerged sink, flat-panel cabinets, grey cabinets, quartz worktops, white splashback, metro tiled splashback, white walls, porcelain flooring, a side by side washer and dryer, beige floors and white worktops.

We reimagined a closed-off room as a mighty mudroom with a pet spa for the Pasadena Showcase House of Design 2020. It features a dog bath with Japanese tile and a dog-bone drain, storage for the kids’ gear, a dog kennel, a wi-fi enabled washer/dryer, and a steam closet.
---
Project designed by Courtney Thomas Design in La Cañada. Serving Pasadena, Glendale, Monrovia, San Marino, Sierra Madre, South Pasadena, and Altadena.
For more about Courtney Thomas Design, click here: https://www.courtneythomasdesign.com/
To learn more about this project, click here:
https://www.courtneythomasdesign.com/portfolio/pasadena-showcase-pet-friendly-mudroom/
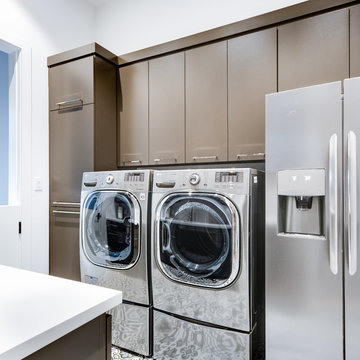
Photo of a medium sized contemporary galley separated utility room in Dallas with a submerged sink, flat-panel cabinets, grey cabinets, engineered stone countertops, white walls, porcelain flooring, a side by side washer and dryer, grey floors and white worktops.
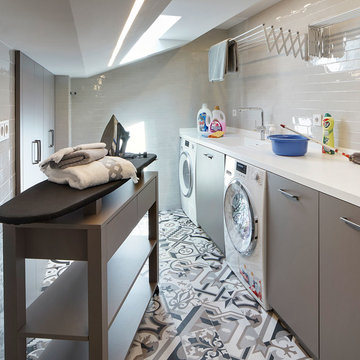
Jordi Miralles
This is an example of a contemporary single-wall separated utility room in Barcelona with an integrated sink, flat-panel cabinets, grey cabinets, white walls, a side by side washer and dryer, multi-coloured floors and white worktops.
This is an example of a contemporary single-wall separated utility room in Barcelona with an integrated sink, flat-panel cabinets, grey cabinets, white walls, a side by side washer and dryer, multi-coloured floors and white worktops.
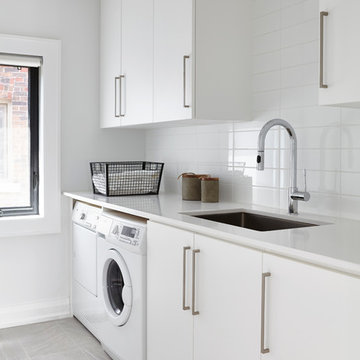
Design ideas for a medium sized contemporary separated utility room in Toronto with a submerged sink, flat-panel cabinets, white cabinets, white walls, a side by side washer and dryer and white worktops.
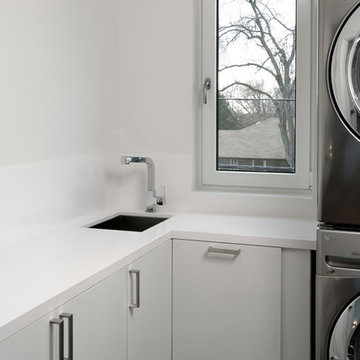
Toronto’s Upside Development completed this contemporary new construction in Otonabee, North York.
This is an example of a contemporary l-shaped separated utility room in Toronto with a single-bowl sink, flat-panel cabinets, white cabinets, quartz worktops, white walls, a stacked washer and dryer and white worktops.
This is an example of a contemporary l-shaped separated utility room in Toronto with a single-bowl sink, flat-panel cabinets, white cabinets, quartz worktops, white walls, a stacked washer and dryer and white worktops.
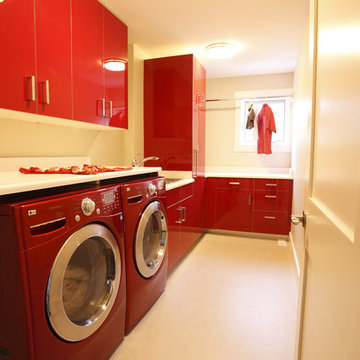
©2011 Blaise van Malsen
blaisevm.photoshelter.com
Contemporary utility room in Edmonton with red cabinets and white worktops.
Contemporary utility room in Edmonton with red cabinets and white worktops.

Photos by Kaity
Photo of a contemporary l-shaped separated utility room in Grand Rapids with a built-in sink, flat-panel cabinets, white cabinets, laminate countertops, white walls, medium hardwood flooring, a side by side washer and dryer, brown floors and white worktops.
Photo of a contemporary l-shaped separated utility room in Grand Rapids with a built-in sink, flat-panel cabinets, white cabinets, laminate countertops, white walls, medium hardwood flooring, a side by side washer and dryer, brown floors and white worktops.

Design ideas for a contemporary utility room in Yokohama with a submerged sink, grey cabinets, composite countertops, white walls, ceramic flooring, a side by side washer and dryer, multi-coloured floors and white worktops.

Design ideas for a medium sized contemporary galley separated utility room in Geelong with a submerged sink, flat-panel cabinets, white cabinets, engineered stone countertops, white splashback, cement tile splashback, white walls, a side by side washer and dryer and white worktops.

Designed by Jordan Smith of Brilliant SA and built by the BSA team. Copyright Brilliant SA
This is an example of a medium sized contemporary l-shaped separated utility room in Other with a single-bowl sink, white cabinets, laminate countertops, white walls, porcelain flooring, a stacked washer and dryer, flat-panel cabinets, grey floors and white worktops.
This is an example of a medium sized contemporary l-shaped separated utility room in Other with a single-bowl sink, white cabinets, laminate countertops, white walls, porcelain flooring, a stacked washer and dryer, flat-panel cabinets, grey floors and white worktops.
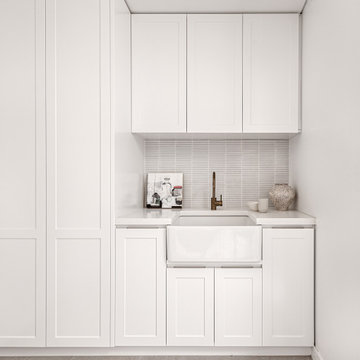
Ample storage and a crisp white colour scheme creates a fresh, neat laundry.
Photo of a contemporary utility room in Sydney with shaker cabinets, engineered stone countertops, ceramic splashback, a concealed washer and dryer and white worktops.
Photo of a contemporary utility room in Sydney with shaker cabinets, engineered stone countertops, ceramic splashback, a concealed washer and dryer and white worktops.
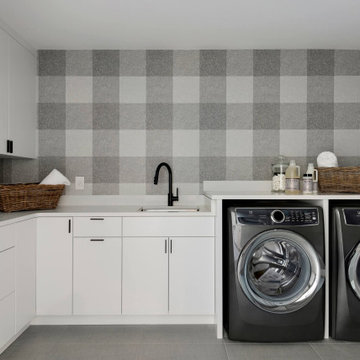
Beautiful laundry room with washer and dryer, cabinet space, and white countertops.
Contemporary utility room in Minneapolis with white cabinets, ceramic flooring, a side by side washer and dryer, grey floors and white worktops.
Contemporary utility room in Minneapolis with white cabinets, ceramic flooring, a side by side washer and dryer, grey floors and white worktops.

This newly completed custom home project was all about clean lines, symmetry and to keep the home feeling sleek and contemporary but warm and welcoming at the same time. In the Laundry Room we used a durable, easy to clean, textured laminate finish on the cabinetry. The darker finish really creates some drama to the space and the aluminum edge banding and integrated hardware add an unexpected touch. Caesarstone Pure White Quartz tops were used to keep the room light and bright.
Photo Credit: Whitney Summerall Photography ( https://whitneysummerallphotography.wordpress.com/)
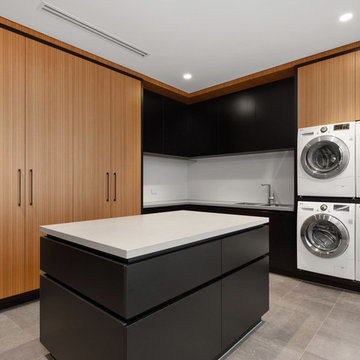
Western Select Products
Design ideas for a contemporary l-shaped utility room in Perth with a double-bowl sink, flat-panel cabinets, medium wood cabinets, a side by side washer and dryer, grey floors and white worktops.
Design ideas for a contemporary l-shaped utility room in Perth with a double-bowl sink, flat-panel cabinets, medium wood cabinets, a side by side washer and dryer, grey floors and white worktops.
ICON Stone + Tile // Quartz countertop
Inspiration for a medium sized contemporary single-wall separated utility room in Calgary with flat-panel cabinets, white cabinets, composite countertops, white walls, porcelain flooring, a stacked washer and dryer, grey floors and white worktops.
Inspiration for a medium sized contemporary single-wall separated utility room in Calgary with flat-panel cabinets, white cabinets, composite countertops, white walls, porcelain flooring, a stacked washer and dryer, grey floors and white worktops.

A large laundry room that is combined with a craft space designed to inspire young minds and to make laundry time fun with the vibrant teal glass tiles. Lots of counterspace for sorting and folding laundry and a deep sink that is great for hand washing. Ample cabinet space for all the laundry supplies and for all of the arts and craft supplies. On the floor is a wood looking porcelain tile that is used throughout most of the home.

Design ideas for a small contemporary single-wall utility room in Sydney with a submerged sink, grey cabinets, engineered stone countertops, white splashback, ceramic splashback, white walls, porcelain flooring, a stacked washer and dryer, grey floors and white worktops.

We are absolutely thrilled to share the finished photos of this year's Homearama we were lucky to be apart of thanks to G.A. White Homes. This week we will be sharing the kitchen, pantry, and living area. All of these spaces use Marsh Furniture's Apex door style to create a uniquely clean and modern living space. The Apex door style is very minimal making it the perfect cabinet to showcase statement pieces like a stunning counter top or floating shelves. The muted color palette of whites and grays help the home look even more open and airy.
Designer: Aaron Mauk
Contemporary Utility Room with White Worktops Ideas and Designs
4