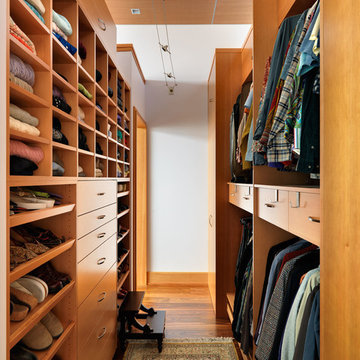Contemporary Walk-in Wardrobe Ideas and Designs
Refine by:
Budget
Sort by:Popular Today
61 - 80 of 8,283 photos
Item 1 of 3
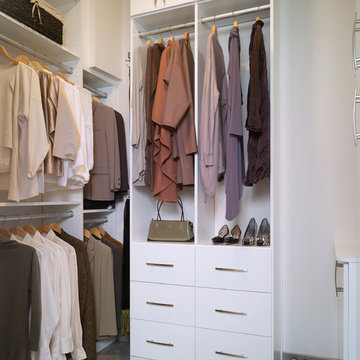
Here's another view of our client's new walk-in wardrobe off the Master Bathroom, simply designed in a white, high-gloss lacquer finish to maintain an open and bright space. We carried the floor tile from the Master Bathroom into the wardrobe to maintain an open flow and enhance the sense of an expansive space in an area where space is actually quite restricted.
New Mood Design's progress and how we work is charted in a before and after album of the renovations on our Facebook business page: link: http://on.fb.me/NKt2x3
Photograph © New Mood Design
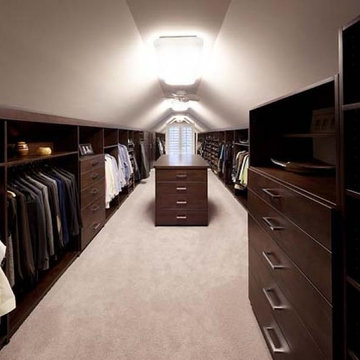
While redesigning the master bedroom, we decided to design a new custom closet in the adjoining attic space. The ample lighting by the large window and overhead lighting choices easily allowed for us to go dark with the java colored cabinets. We kept the carpet, walls and ceiling a soft and warm neutral gray which makes this custom master closet feel even more spacious.
Design Connection, Inc. Kansas City Interior Design, Kansas City Master Closet, Kansas City Master Bedroom, Kansas City Attic Closet, Kansas City Interior Designers, Kansas City Remodel, Kansas City Renovation, Kansas City Custom Closets, Kansas City Master Bedroom with Ensuite, Kansas City Closet Island, Kansas City Men's Closet, Kansas City Design Connection Inc, Kansas City Polished Nickel, Kansas City Java wood, Kansas City Faux Paint, Kansas City
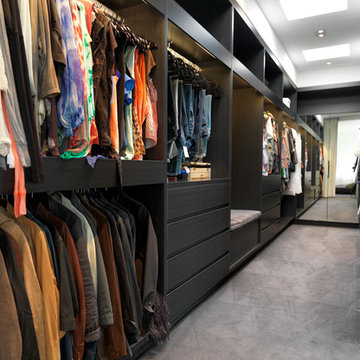
White terrazzo floors, white walls and white ceilings provide a stunning backdrop to the owners’ impressive collection of artwork. Custom design dominates throughout the house, with striking light fittings and bespoke furniture items featuring in every room of the house. Indoor material selection blends to the outdoor to create entertaining areas of impressive proportions.
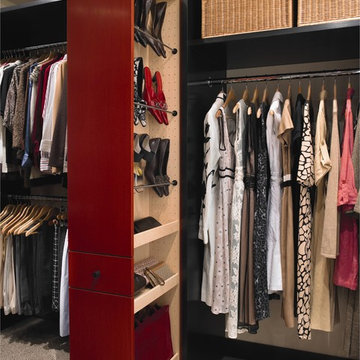
Tall pull-out tower with shoe racks at top and adjustable shelves at bottom for small accessories. To the left there is storage for long and short hanging; while the right has long hanging with wicker basket storage above. Closet features the Vanguard Plus door style; the trim is finished in Vertical Veneer Ebony, the drawers feature an Opaque finish and the tall units feature the Vertical Veneer Cinnabar. Carpet flooring throughout.
Promotion pictures by Wood-Mode, all rights reserved
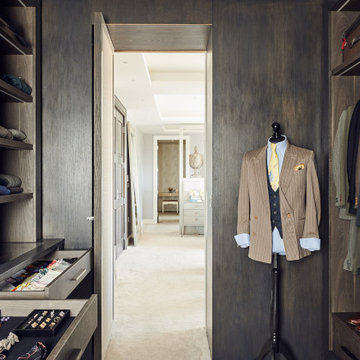
Photo of a medium sized contemporary walk-in wardrobe for men in London with dark wood cabinets and carpet.
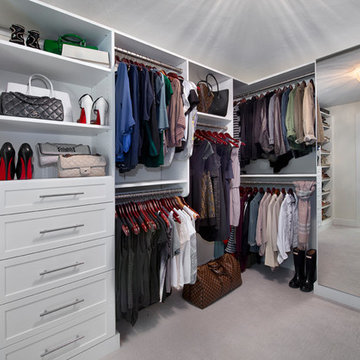
In the master bathroom, we expanded the closet by pushing the wall back into the adjacent pass-through hallway. The new walk-in closet now includes an impressive closet organization system.

For this ski-in, ski-out mountainside property, the intent was to create an architectural masterpiece that was simple, sophisticated, timeless and unique all at the same time. The clients wanted to express their love for Japanese-American craftsmanship, so we incorporated some hints of that motif into the designs.
The high cedar wood ceiling and exposed curved steel beams are dramatic and reveal a roofline nodding to a traditional pagoda design. Striking bronze hanging lights span the kitchen and other unique light fixtures highlight every space. Warm walnut plank flooring and contemporary walnut cabinetry run throughout the home.
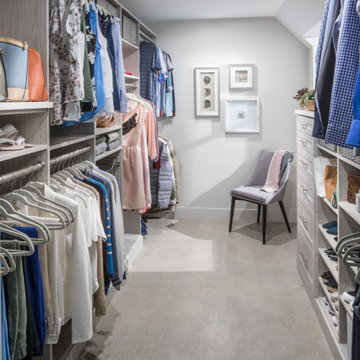
Are you ready to fall in love with your walk-in closet? Let's work on a design together. There's no space we can't transform. Schedule your Free Design Consultation with our professional designers. Visit us at InspiredClosetsVT.com today!

This walk-in closet is barely 3.5ft wide and approx 5.5ft deep, such a narrow space and still need to leave space for the access panel on the bottom right wall. Challenging closet space to design but we love the challenge. Designed in White finish with adjustable shelving giving you the freedom to move them up or down to create your desired storage space. This tiny closet has over 70" of hanging space, it has two hook sets on the wall, a belt rack, four drawers and adjustable shoe shelves that will hold up to 40 pairs of shoes.
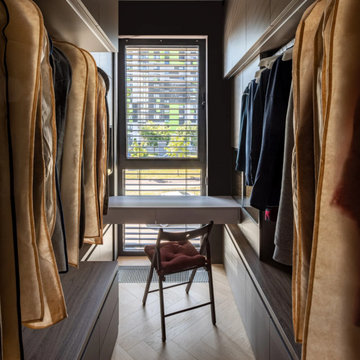
Тот случай когда гардеробная сочетает в себе функциональность и красоту
Материал фасадов и корпуса ЛДСП Egger
Стекло стопсол в алюминиевом профиле
Скрытая профиль-ручка Gola
Фурнитура Blum
Светодиодная подсветка
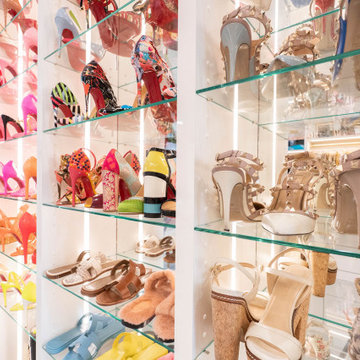
A walk-in closet is a luxurious and practical addition to any home, providing a spacious and organized haven for clothing, shoes, and accessories.
Typically larger than standard closets, these well-designed spaces often feature built-in shelves, drawers, and hanging rods to accommodate a variety of wardrobe items.
Ample lighting, whether natural or strategically placed fixtures, ensures visibility and adds to the overall ambiance. Mirrors and dressing areas may be conveniently integrated, transforming the walk-in closet into a private dressing room.
The design possibilities are endless, allowing individuals to personalize the space according to their preferences, making the walk-in closet a functional storage area and a stylish retreat where one can start and end the day with ease and sophistication.
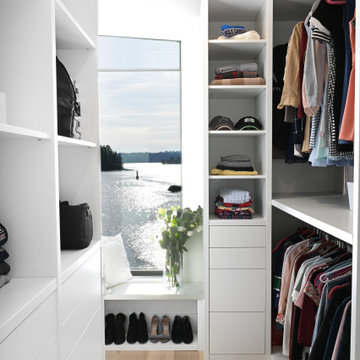
A contemporary west coast home inspired by its surrounding coastlines & greenbelt. With this busy family of all different professions, it was important to create optimal storage throughout the home to hide away odds & ends. A love of entertain made for a large kitchen, sophisticated wine storage & a pool table room for a hide away for the young adults. This space was curated for all ages of the home.
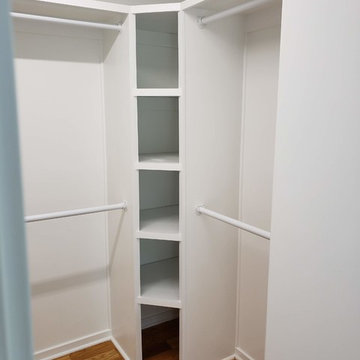
Design ideas for a medium sized contemporary gender neutral walk-in wardrobe in Raleigh with open cabinets, white cabinets, medium hardwood flooring and brown floors.
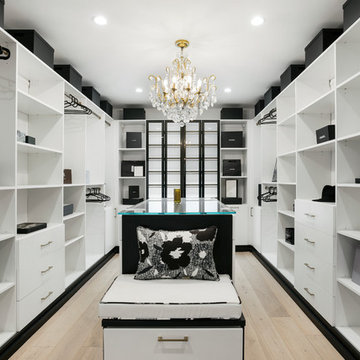
This is an example of an expansive contemporary gender neutral walk-in wardrobe in Los Angeles with flat-panel cabinets, white cabinets and light hardwood flooring.
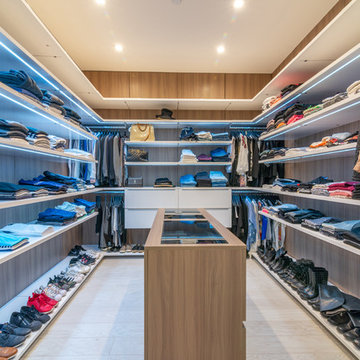
Contemporary gender neutral walk-in wardrobe in Los Angeles with open cabinets, white cabinets, light hardwood flooring and beige floors.
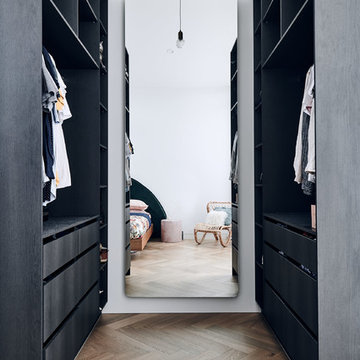
Inspiration for a contemporary walk-in wardrobe in Melbourne with flat-panel cabinets, black cabinets, medium hardwood flooring and brown floors.
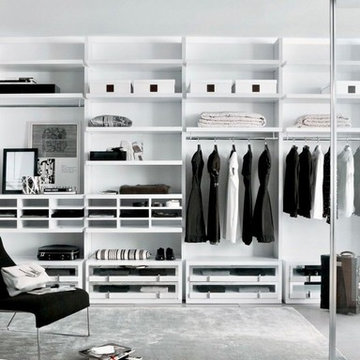
Design ideas for a large contemporary gender neutral walk-in wardrobe in Miami with open cabinets, white cabinets and grey floors.
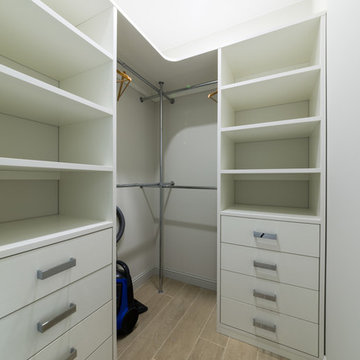
Inspiration for a medium sized contemporary walk-in wardrobe for men in Saint Petersburg with open cabinets, white cabinets, ceramic flooring and grey floors.
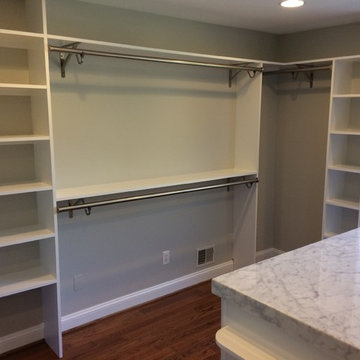
Design ideas for a large contemporary gender neutral walk-in wardrobe in Baltimore with flat-panel cabinets, white cabinets, dark hardwood flooring and brown floors.
Contemporary Walk-in Wardrobe Ideas and Designs
4
