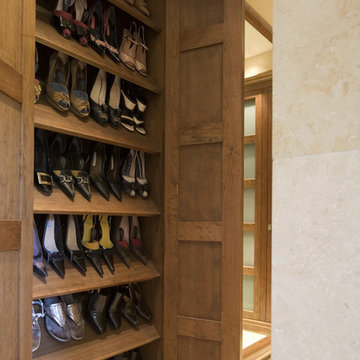Contemporary Wardrobe with Medium Wood Cabinets Ideas and Designs
Refine by:
Budget
Sort by:Popular Today
1 - 20 of 1,395 photos
Item 1 of 3
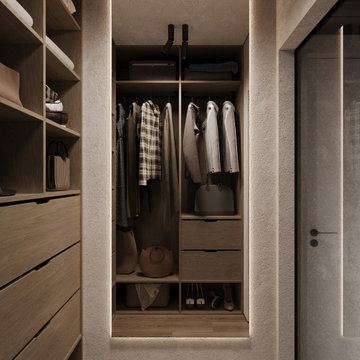
Photo of a small contemporary gender neutral walk-in wardrobe in Other with open cabinets, medium wood cabinets, laminate floors, brown floors and a wallpapered ceiling.

Tom Roe
Photo of a contemporary dressing room for women in Melbourne with open cabinets, medium wood cabinets, carpet and grey floors.
Photo of a contemporary dressing room for women in Melbourne with open cabinets, medium wood cabinets, carpet and grey floors.
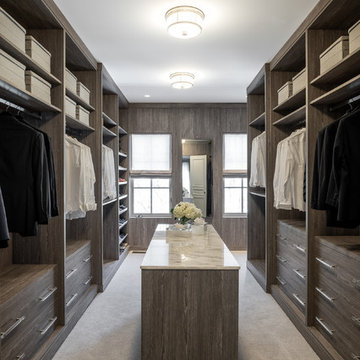
Photo of a large contemporary gender neutral walk-in wardrobe in Toronto with flat-panel cabinets, medium wood cabinets, carpet and beige floors.
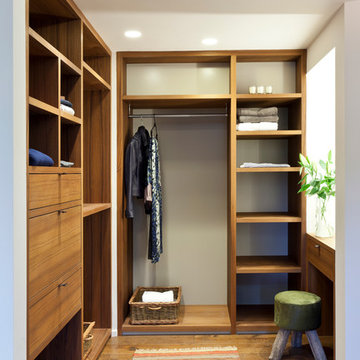
Graham Gaunt
Design ideas for a contemporary gender neutral dressing room in Gloucestershire with open cabinets, medium wood cabinets and medium hardwood flooring.
Design ideas for a contemporary gender neutral dressing room in Gloucestershire with open cabinets, medium wood cabinets and medium hardwood flooring.
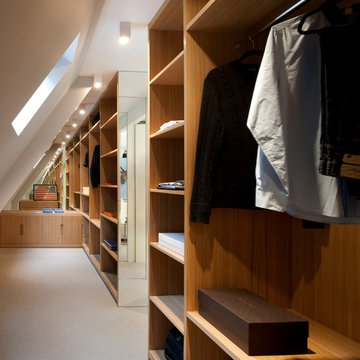
Clever layout design under the sloping roof allowed for the building of a 5 metre long walk-in wardrobe and shelving. The clever use of mirror emphasises the sleek design.
Photographer: Philip Vile

Photo Credit: Benjamin Benschneider
Design ideas for a large contemporary dressing room for men in Seattle with flat-panel cabinets, medium wood cabinets and medium hardwood flooring.
Design ideas for a large contemporary dressing room for men in Seattle with flat-panel cabinets, medium wood cabinets and medium hardwood flooring.

Alan Barley, AIA
This soft hill country contemporary family home is nestled in a surrounding live oak sanctuary in Spicewood, Texas. A screened-in porch creates a relaxing and welcoming environment while the large windows flood the house with natural lighting. The large overhangs keep the hot Texas heat at bay. Energy efficient appliances and site specific open house plan allows for a spacious home while taking advantage of the prevailing breezes which decreases energy consumption.
screened in porch, austin luxury home, austin custom home, barleypfeiffer architecture, barleypfeiffer, wood floors, sustainable design, soft hill contemporary, sleek design, pro work, modern, low voc paint, live oaks sanctuary, live oaks, interiors and consulting, house ideas, home planning, 5 star energy, hill country, high performance homes, green building, fun design, 5 star applance, find a pro, family home, elegance, efficient, custom-made, comprehensive sustainable architects, barley & pfeiffer architects,
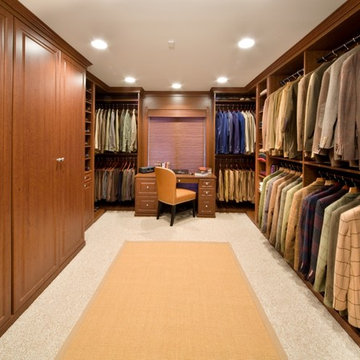
This is an example of an expansive contemporary walk-in wardrobe for men in Chicago with raised-panel cabinets, medium wood cabinets and carpet.
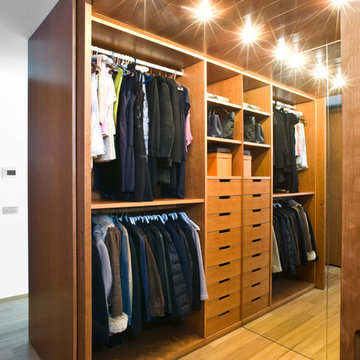
ph Alessandro Branca
Photo of a medium sized contemporary gender neutral walk-in wardrobe in Milan with open cabinets, medium wood cabinets and light hardwood flooring.
Photo of a medium sized contemporary gender neutral walk-in wardrobe in Milan with open cabinets, medium wood cabinets and light hardwood flooring.
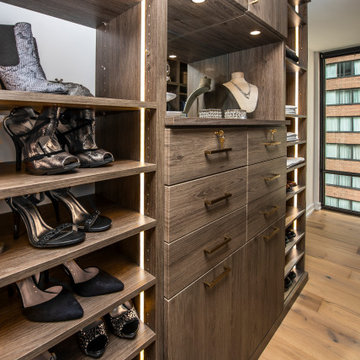
A center hutch with shelves on either side provides a staging area. The hutch is backed by a mirror.
Large contemporary gender neutral walk-in wardrobe in Chicago with flat-panel cabinets, medium wood cabinets, light hardwood flooring and beige floors.
Large contemporary gender neutral walk-in wardrobe in Chicago with flat-panel cabinets, medium wood cabinets, light hardwood flooring and beige floors.
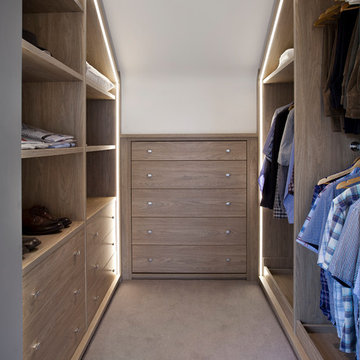
This is an example of a medium sized contemporary walk-in wardrobe for men in Dublin with open cabinets, medium wood cabinets, carpet and brown floors.
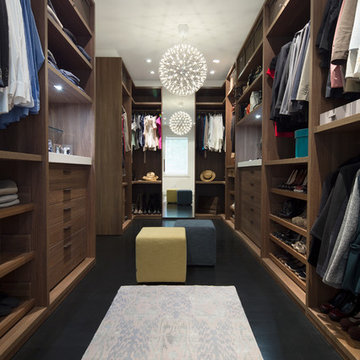
dressing room
sagart studio
Photo of a medium sized contemporary walk-in wardrobe in DC Metro with flat-panel cabinets, medium wood cabinets and dark hardwood flooring.
Photo of a medium sized contemporary walk-in wardrobe in DC Metro with flat-panel cabinets, medium wood cabinets and dark hardwood flooring.
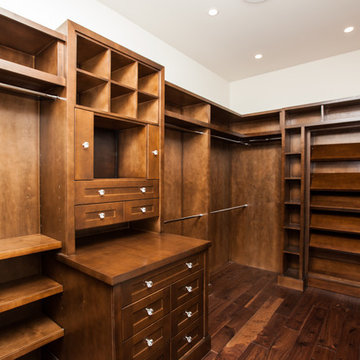
This is another one of a kind home built by Bengel Custom Homes just outside of Leduc, Alberta. This 3282 square foot bungalow features a four car garage, walkout basement, huge balcony, exterior and interior stonework, custom staircase with crystal spindles, two large wet bars, a striking kitchen with light and dark cabinetry and dark wooden beams, granite countertops, moulded ceilings, unique light fixtures through out the home, a bright sunroom surrounded by tall windows with a wood burning fireplace, large walk in closets, hardwood floors, and features a maple saddle oak front door.

This project was the remodel of a master suite in San Francisco’s Noe Valley neighborhood. The house is an Edwardian that had a story added by a developer. The master suite was done functional yet without any personal touches. The owners wanted to personalize all aspects of the master suite: bedroom, closets and bathroom for an enhanced experience of modern luxury.
The bathroom was gutted and with an all new layout, a new shower, toilet and vanity were installed along with all new finishes.
The design scope in the bedroom was re-facing the bedroom cabinets and drawers as well as installing custom floating nightstands made of toasted bamboo. The fireplace got a new gas burning insert and was wrapped in stone mosaic tile.
The old closet was a cramped room which was removed and replaced with two-tone bamboo door closet cabinets. New lighting was installed throughout.
General Contractor:
Brad Doran
http://www.dcdbuilding.com
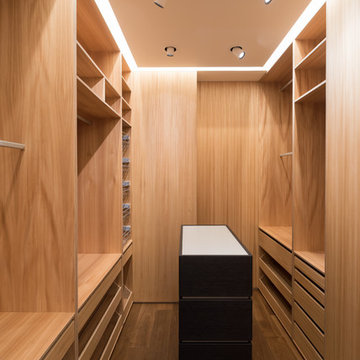
Design ideas for a small contemporary gender neutral dressing room in Moscow with flat-panel cabinets, medium wood cabinets, medium hardwood flooring and brown floors.
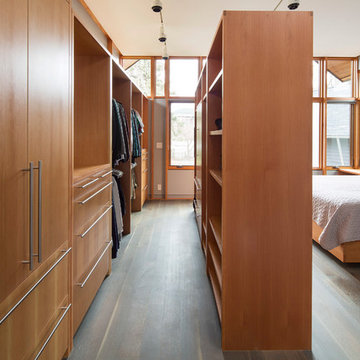
Photographs by Troy Thies
A closet box separates the sleeping area from the walk-in closet space.
Inspiration for a contemporary walk-in wardrobe in Minneapolis with flat-panel cabinets, medium wood cabinets, dark hardwood flooring and brown floors.
Inspiration for a contemporary walk-in wardrobe in Minneapolis with flat-panel cabinets, medium wood cabinets, dark hardwood flooring and brown floors.

Inspiration for an expansive contemporary gender neutral walk-in wardrobe in Chicago with medium hardwood flooring, flat-panel cabinets, medium wood cabinets and brown floors.
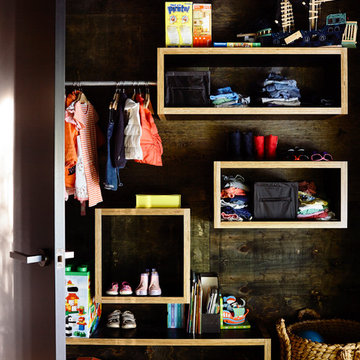
Photography: Derek Swalwell
Photo of a medium sized contemporary gender neutral wardrobe in Melbourne with open cabinets and medium wood cabinets.
Photo of a medium sized contemporary gender neutral wardrobe in Melbourne with open cabinets and medium wood cabinets.

Built from the ground up on 80 acres outside Dallas, Oregon, this new modern ranch house is a balanced blend of natural and industrial elements. The custom home beautifully combines various materials, unique lines and angles, and attractive finishes throughout. The property owners wanted to create a living space with a strong indoor-outdoor connection. We integrated built-in sky lights, floor-to-ceiling windows and vaulted ceilings to attract ample, natural lighting. The master bathroom is spacious and features an open shower room with soaking tub and natural pebble tiling. There is custom-built cabinetry throughout the home, including extensive closet space, library shelving, and floating side tables in the master bedroom. The home flows easily from one room to the next and features a covered walkway between the garage and house. One of our favorite features in the home is the two-sided fireplace – one side facing the living room and the other facing the outdoor space. In addition to the fireplace, the homeowners can enjoy an outdoor living space including a seating area, in-ground fire pit and soaking tub.
Contemporary Wardrobe with Medium Wood Cabinets Ideas and Designs
1
