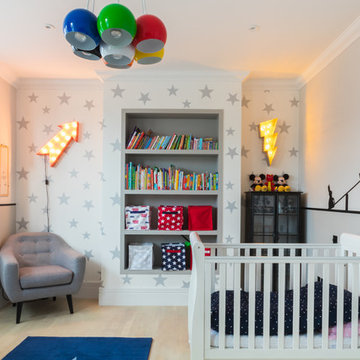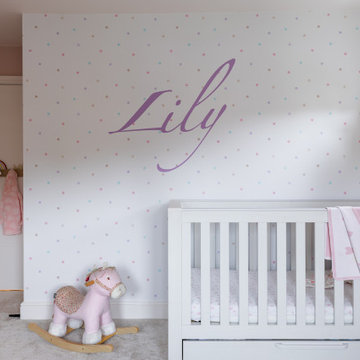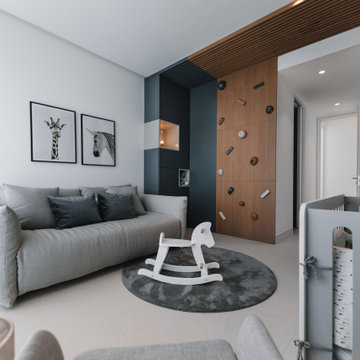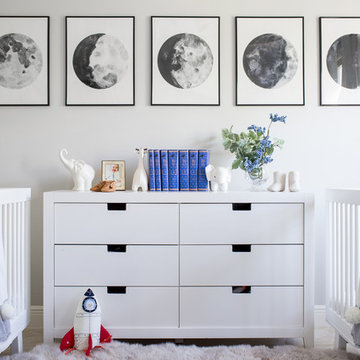Contemporary White Nursery Ideas and Designs
Refine by:
Budget
Sort by:Popular Today
101 - 120 of 2,591 photos
Item 1 of 3
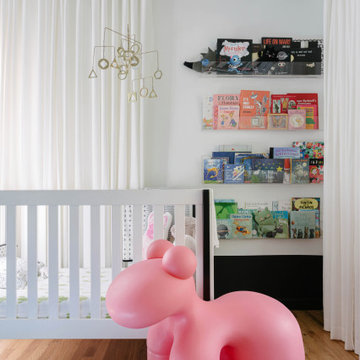
Inspiration for a contemporary nursery in New York with white walls, medium hardwood flooring, brown floors and wallpapered walls.
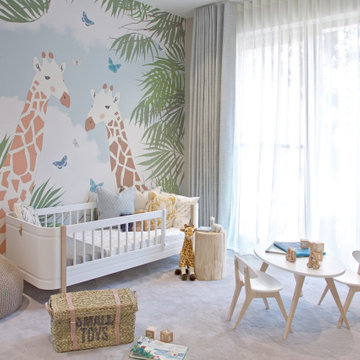
Large contemporary nursery for girls in London with grey walls, carpet and grey floors.
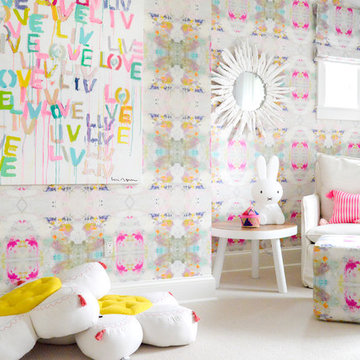
Inspiration for a contemporary nursery in New York with multi-coloured walls, carpet and beige floors.
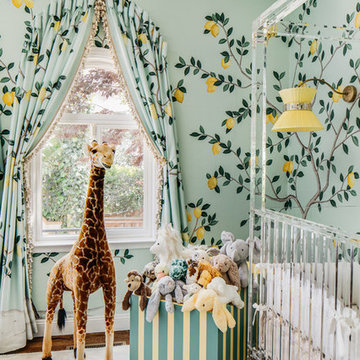
SF SHOWCASE 2018 | "LEMONDROP LULLABY"
ON VIEW AT 465 MARINA BLVD CURRENTLY
Photos by Christopher Stark
Inspiration for a large contemporary gender neutral nursery in San Francisco with green walls, dark hardwood flooring and brown floors.
Inspiration for a large contemporary gender neutral nursery in San Francisco with green walls, dark hardwood flooring and brown floors.
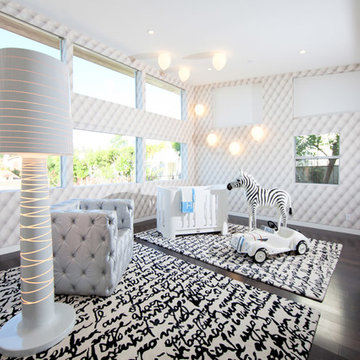
Photo of a large contemporary gender neutral nursery in Los Angeles with multi-coloured walls, dark hardwood flooring and black floors.
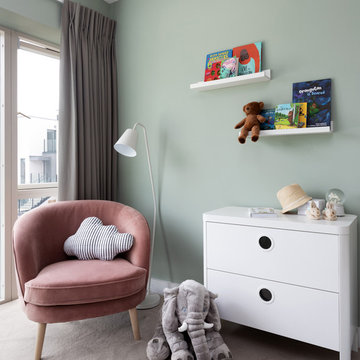
Design ideas for a medium sized contemporary nursery for girls in Dublin with green walls, carpet and grey floors.
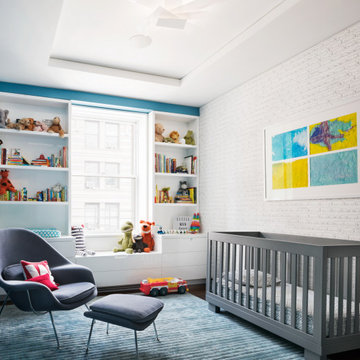
Boasting views of the Museum of Natural History and Central Park, the Beaux Arts and French Renaissance style building built in 1900 was once home to a luxury hotel. Over the years multiple hotel rooms were combined into the larger apartment residences that exist today. The resulting units, while large in size, lacked the continuity of a single formed space. StudioLAB was presented with the challenge of re-designing the space to fit a modern family’s lifestyle today with the flexibility to adjust as they evolve into their tomorrow. Thus, the existing configuration was completely abandoned with new programmatic elements being relocated in each and every corner of the space. For clients that are big wine connoisseurs, the focal point of entry and circulation lies in a 400 bottle, custom built, blackened steel and glass, temperature controlled wine cabinet. The once enclosed living room was demolished to create one main entertaining space that includes a new dining area and open kitchen. Hafele bi-folding pocket door slides were used in the Living room wall unit to conceal the television, bar and display shelves when not in use. Posing as kitchen cabinetry, a hidden integrated door opens to reveal a guest bedroom with an en suite bathroom. Down the hallway of wide plank ebony stained walnut flooring, a compact powder room was built to house an original Paul Villinski installation of small butterflies cut from recycled aluminum cans, entitled Mistral. Continuing down the hall, and through one of the walnut veneered doors, is the shared kids bedroom where a custom-built bunk bed with integrated storage steps and desk was designed to allow for play space and a reading corner. The kids bathroom across the hall is decorated with custom Lego inspired hand cast concrete tiles and integrated pull-out footstools residing underneath the floating vanity. The master suite features a bio-ethanol fireplace wrapped in blackened steel and integrated into the Tabu veneered built-in. The spacious walk-in closet serves several purposes, which include housing the apartment’s new central HVAC system as well as a sleeping spot for the family’s dog. An integrated URC control system paired with Lutron Radio RA lighting keypads were installed to control the AV, HVAC, lighting and solar shades all by the use of smartphones.
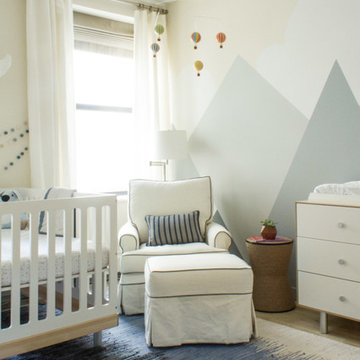
Kelsey Ann Rose
HomePolish
Medium sized contemporary nursery for boys in New York with beige walls and medium hardwood flooring.
Medium sized contemporary nursery for boys in New York with beige walls and medium hardwood flooring.
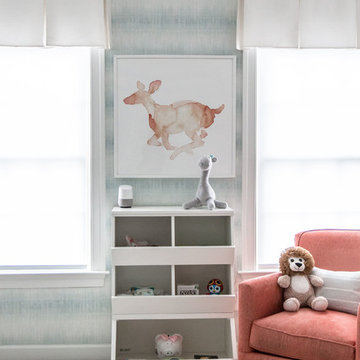
Cute nursery room details. Walls wallpapered in Brewster wallpaper. Storage is from Pottery Barn Kids. Chair is from Bassett with COM fabric from Kravet. Valances are custom made. Art is from Minted.
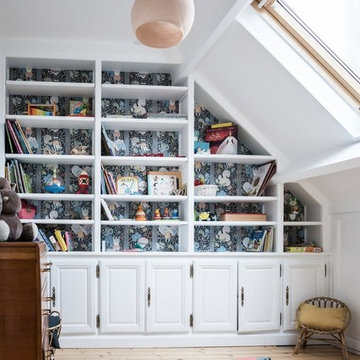
Création d'une chambre sous combles pour une petite fille de 2 ans avec une bibliothèque sur mesures en fond de papier peint, commode vintage
Réalisation Atelier Devergne
Photo Maryline Krynicki
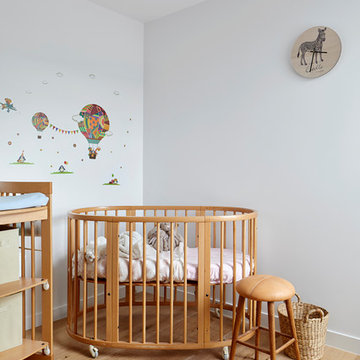
Tatjana Plitt
Design ideas for a small contemporary gender neutral nursery in Melbourne with white walls, light hardwood flooring and beige floors.
Design ideas for a small contemporary gender neutral nursery in Melbourne with white walls, light hardwood flooring and beige floors.
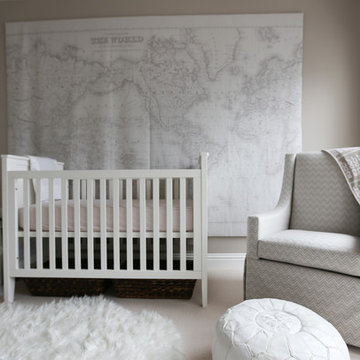
Photo of a large contemporary gender neutral nursery in Chicago with beige walls, carpet and white floors.
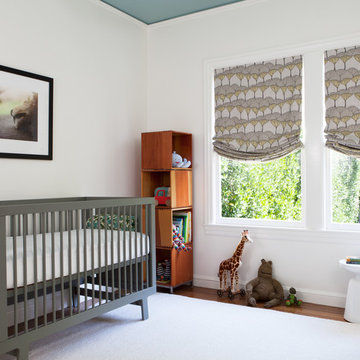
Michele Lee Willson
Photo of a medium sized contemporary gender neutral nursery in San Francisco with white walls and medium hardwood flooring.
Photo of a medium sized contemporary gender neutral nursery in San Francisco with white walls and medium hardwood flooring.
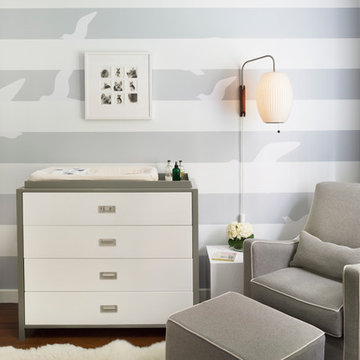
Interior Photos by: Dylan Chandler www.dylanchandler.com
Contemporary gender neutral nursery in New York with grey walls and dark hardwood flooring.
Contemporary gender neutral nursery in New York with grey walls and dark hardwood flooring.
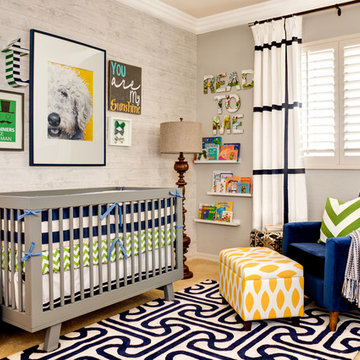
Photos by John Woodcock
Inspiration for a contemporary gender neutral nursery in Phoenix with grey walls, carpet and a feature wall.
Inspiration for a contemporary gender neutral nursery in Phoenix with grey walls, carpet and a feature wall.
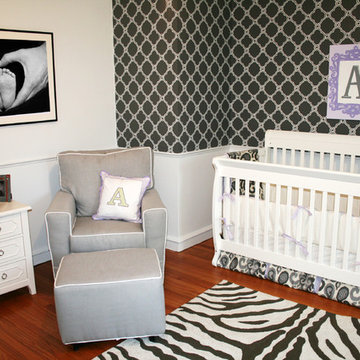
This modern nursery was designed for a high profile couple who lived a very busy life. They were super cool and so very nice to work with! This funky nursery was actually designed "sight unseen" from the owner's apartment on the Hudson River. This couple travels constantly and had just purchased a farm built in the late 1700's but had not settled on the home yet when they brought me in, therefore we couldn't get in to see the room in person. Their busiest travel season was about to begin, so they wanted to share their thoughts and get me started on the nursery before they hit the road and would be tied up for a couple of months. Their desire was for their infant daughter's room to be completed shortly after they settled on the home so that at the very least, her nursery design would be completed...even if the rest of the home was still untouched. These parents had very different taste. He was a very traditional, conservative guy who wanted timeless design that would fit well into an old farmhouse. She had an edgy rock and roll style about her and wanted something funky and fun, and not overly girly but just feminine enough. The crib had already been purchased and assembled before I entered the picture so we conserved by keeping the conversion crib. We began with the gray, white and lavender color scheme and everything fell well into place from there with the selection of the urban ikat gray crib bedding, the gray lattice wall paper and then the gray zebra nursery rug. The dresser changing table and nursery nightstand are from Pottery Barn Kids. The gray nursery glider chair has white cording to brighten it up. We added a monogrammed pillow and I hand-painted the monogram nursery wall art myself as a gift to this wonderful family. I always love adding family photos to a nursery because my philosophy is that a nursery should reflect family heritage and love for both the baby and parents to feel enveloped by warmth and love every time they enter. The finishing touch was the fun white faux taxidermy to poke a little fun at traditional country farmhouse decor. The mother told me that they had found some very interesting taxidermy in the old barn on the property in fact! Everyone was very pleased with the nursery design and in fact the mother was so thrilled with the result that she indicated she might just move in with her daughter who now had the only finished room in the home!
Contemporary White Nursery Ideas and Designs
6
