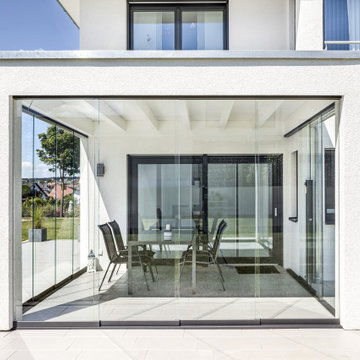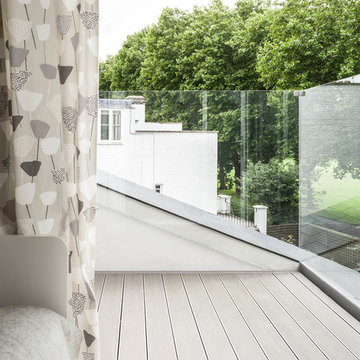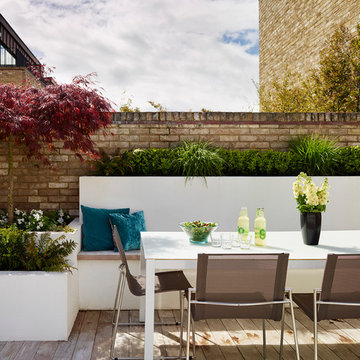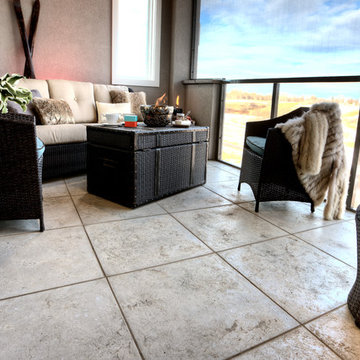Contemporary White Terrace Ideas and Designs
Refine by:
Budget
Sort by:Popular Today
81 - 100 of 2,167 photos
Item 1 of 3
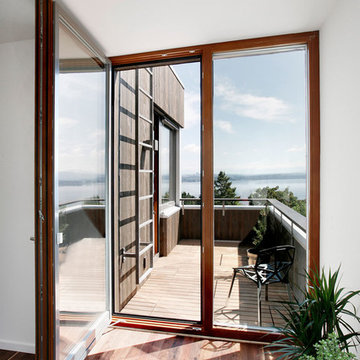
Madrona Passive House, a new Seattle home designed by SHED Architecture & Design and built by Hammer & Hand, combines contemporary design with high performance building to create an environmentally responsive and resource-efficient house.
The home’s airtight, super-insulated building envelope and passive design minimize energy consumption while providing superior thermal comfort to occupants. A heat recovery ventilator supplies constant fresh air to the home’s interior while recovering 90% of thermal energy from exhaust air for reuse inside. A rooftop solar photovoltaic array will provide enough energy to offset most, perhaps all, of the home’s energy consumption on a net annual basis. To manage stormwater the project employs permeable pavers for site hardscape and two cisterns to capture and control rainwater from the home’s roof and the green roof on the garage.
By investing in sustainable site development strategies, efficient building systems and an advanced envelope, the project aims to respect the home’s environmentally critical site and achieve one of the world’s most demanding building energy standards: Passive House.
Photos by Mark Woods Photography.
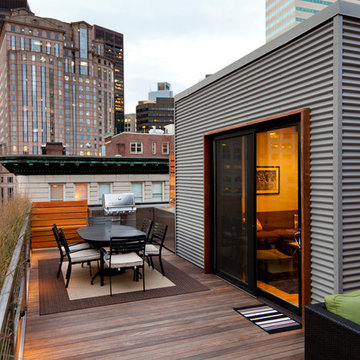
Roof deck in the Leather District of Boston. Custom metal grill, guardrails and planters. Corrugated metal and cedar siding. Custom cedar benches.
Photo Credit: Pat Piasecki
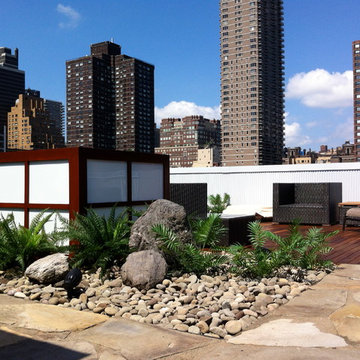
Christian Duvernois Gardens, Inc.
This is an example of a contemporary roof rooftop terrace in New York with no cover.
This is an example of a contemporary roof rooftop terrace in New York with no cover.
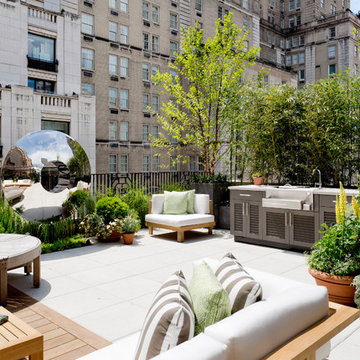
Photo: Rikki Snyder © 2016 Houzz
This is an example of a large contemporary roof rooftop terrace in New York with an outdoor kitchen and no cover.
This is an example of a large contemporary roof rooftop terrace in New York with an outdoor kitchen and no cover.
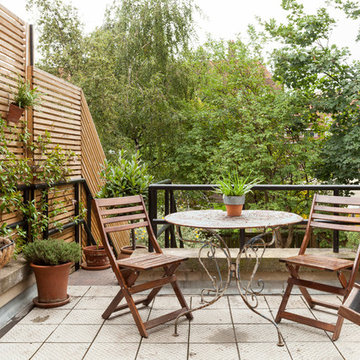
Chris Snook
Inspiration for a contemporary roof first floor terrace in London with a potted garden and no cover.
Inspiration for a contemporary roof first floor terrace in London with a potted garden and no cover.
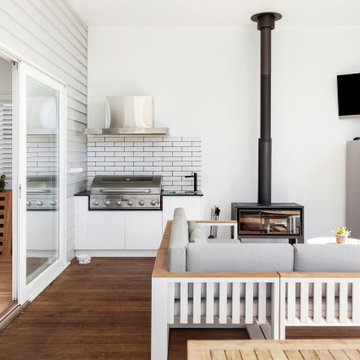
Inspiration for a large contemporary back ground level terrace in Melbourne with an outdoor kitchen and a roof extension.
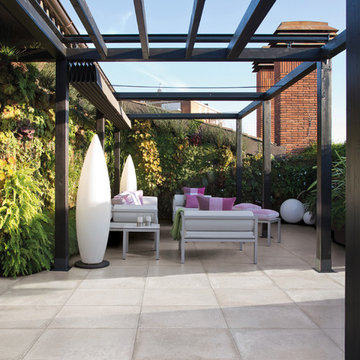
This is an example of a contemporary roof rooftop terrace in Belfast with a living wall and a pergola.
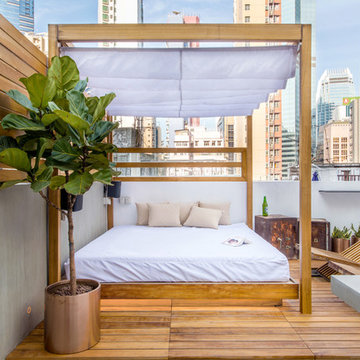
The custom made teak-framed bed is designed both for sunbathing and shade, with a retractable cloth awning. The the teak deck, screen and arch were also custom made. Transformable chairs change from floor space into wooden lounge chairs. The two rusted metal safes were found in the apartment before renovation by Liquid Founder, Rowena Gonzales and were kept as decorative side tables. Potted plants add a green element to the rooftop, and copper planters maintain the sleek atmosphere. Wireless surround sound and integrated home automation system.
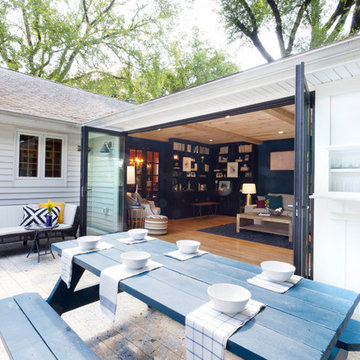
A deck with a grill, dining area, and ample seating is ideal for outdoor entertaining.
Photo of a contemporary terrace in New York with no cover.
Photo of a contemporary terrace in New York with no cover.
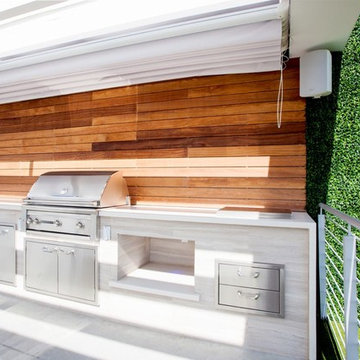
This contemporary Sedona By Lynx Outdoor Kitchen Project was completed late 2015 as part of an outdoor living area of model home for a prominent developer in South Florida. This outdoor kitchen maintains a minimalistic approach with a straight one level layout, clean lines and plenty of space. the dimensions of this outdoor kitchen (13ft wide – 36 inches tall – 30 inches deep) fit perfectly along an IPE wood backdrop which provides a beautiful contrast. the materials used to finish the outdoor kitchen included a white Lapitec countertop and and a light gray thin stone wall finish material.
the Appliances Featured in this outdoor kitchen are all part of the Sedona By Lynx line; a little about Sedona: “The true value of a grill is in the cooking performance, ease of use and enduring beauty it brings to your outdoor kitchen. by every measure Sedona by Lynx clearly stands apart. Sedona grills and related accessories are designed in every detail to exceed your expectations and enhance your outdoor entertainment pleasure. Crafted by the Lynx specialist at the Lynx factory in Southern California, each Sedona grill displays the meticulous fit, finish and high-quality materials that have made Lynx products the favorites among grilling enthusiast.”
Products Featured:
Sedona 36 inch Grill
Sedona 36 inch Double Doors
Sedona Double Side Burner
Sedona 17 inch Double Drawer
Delta Heat trash center
Summit 24 inch refrigerator
For more information regarding this or any of our other projects thought south Florida or If you would like to purchase this Outdoor kitchen appliance package with a blue print of this outdoor kitchen please send us an email store@luxapatio.com or visit our online store at www.store.luxapatio.com
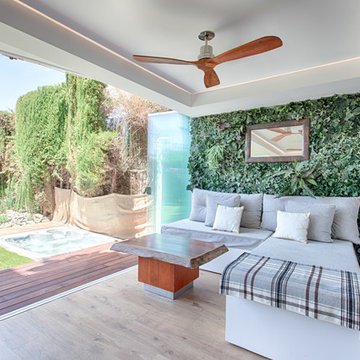
O3 Photography
This is an example of a medium sized contemporary back terrace in Other with a roof extension.
This is an example of a medium sized contemporary back terrace in Other with a roof extension.
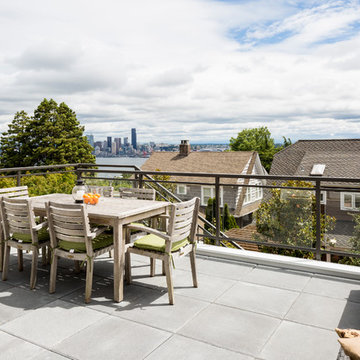
In this two-story addition, the Owner's did not simply get more space – the very feel of their home was revolutionized. Through the remodel process, what had been a fine living area before was transformed into an exceptionally open and bright space for welcoming guests and thriving as a family. The deftly designed addition emphasizes a large back deck, which the family has said feels and acts like an extension of the interior space. The new elevated paver deck overlooks Downtown Seattle and the Cascade mountain range across Elliott Bay. Significant structural work allowed the family room to expand, a dining room to be created, and the basement den to grow to a full-fledged Seahawk haven.
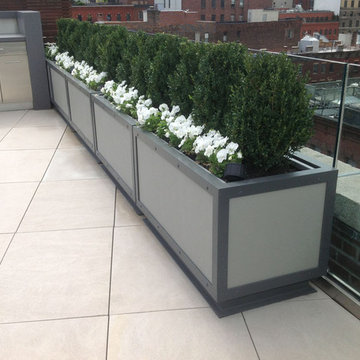
This is an example of a large contemporary roof terrace in New York with a water feature and no cover.
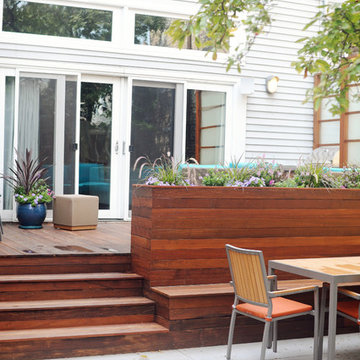
A built-in planter box provides a spot for planting a seasonal mix of colorful perennials and annuals in this contemporary garden.
Medium sized contemporary back terrace in Chicago with a potted garden and no cover.
Medium sized contemporary back terrace in Chicago with a potted garden and no cover.
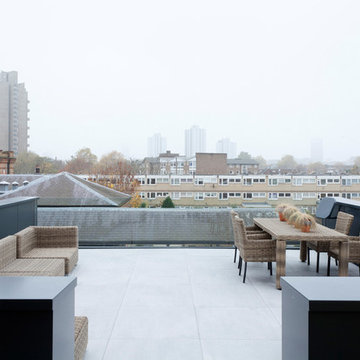
Attractive living as an architectural experiment: a 136-year-old water tower, a listed building with a spectacular 360-degree panorama view over the City of London. The task, to transform it into a superior residence, initially seemed an absolute impossibility. But when the owners came across architect Mike Collier, they had found a partner who was to make the impossible possible. The tower, which had been empty for decades, underwent radical renovation work and was extended by a four-storey cube containing kitchen, dining and living room - connected by glazed tunnels and a lift shaft. The kitchen, realised by Enclosure Interiors in Tunbridge Wells, Kent, with furniture from LEICHT is the very heart of living in this new building.
Shiny white matt-lacquered kitchen fronts (AVANCE-LR), tone-on-tone with the worktops, reflect the light in the room and thus create expanse and openness. The surface of the handle-less kitchen fronts has a horizontal relief embossing; depending on the light incidence, this results in a vitally structured surface. The free-standing preparation isle with its vertical side panels with a seamlessly integrated sink represents the transition between kitchen and living room. The fronts of the floor units facing the dining table were extended to the floor to do away with the plinth typical of most kitchens. Ceiling-high tall units on the wall provide plenty of storage space; the electrical appliances are integrated here invisible to the eye. Floor units on a high plinth which thus appear to be floating form the actual cooking centre within the kitchen, attached to the wall. A range of handle-less wall units concludes the glazed niche at the top.
LEICHT international: “Architecture and kitchen” in the centre of London. www.LeichtUSA.com
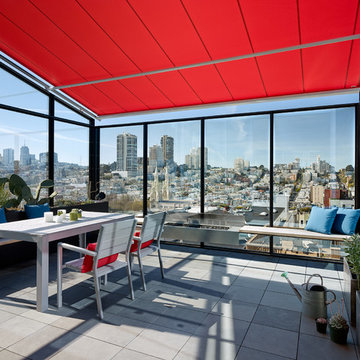
Joe Fletcher
Inspiration for a contemporary roof rooftop terrace in San Francisco with a fire feature.
Inspiration for a contemporary roof rooftop terrace in San Francisco with a fire feature.
Contemporary White Terrace Ideas and Designs
5
