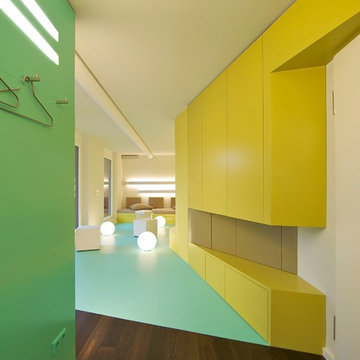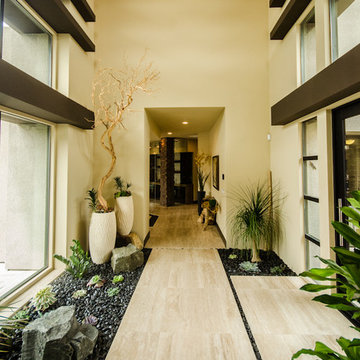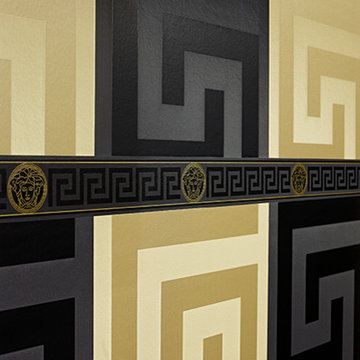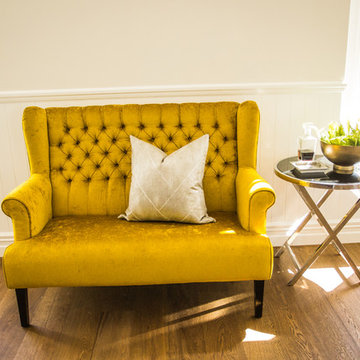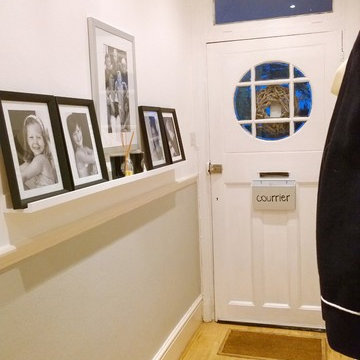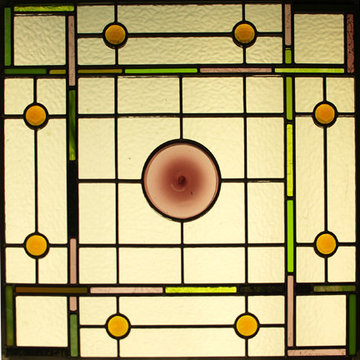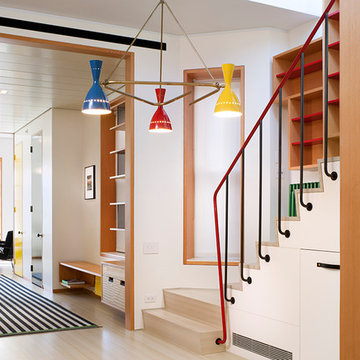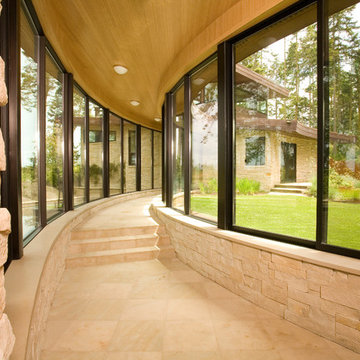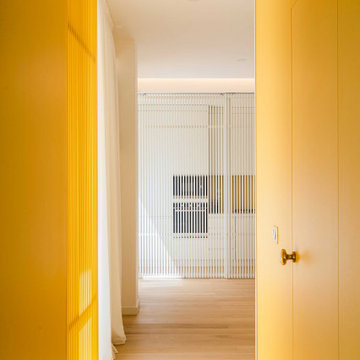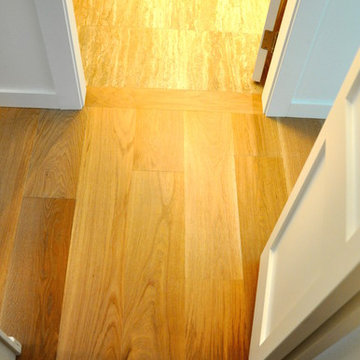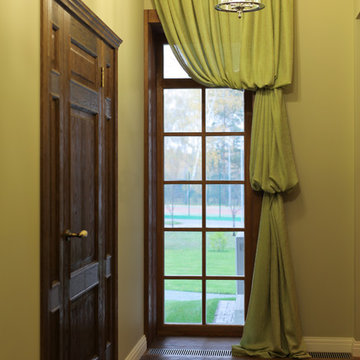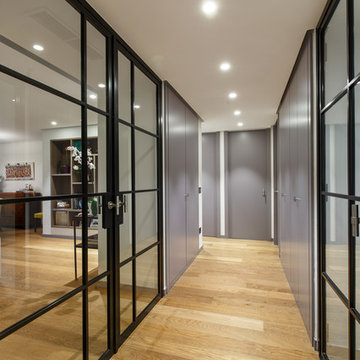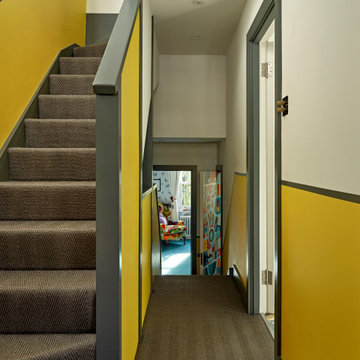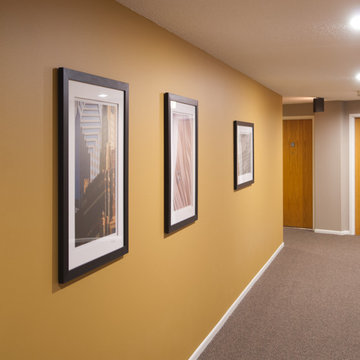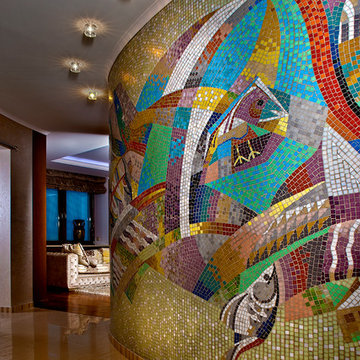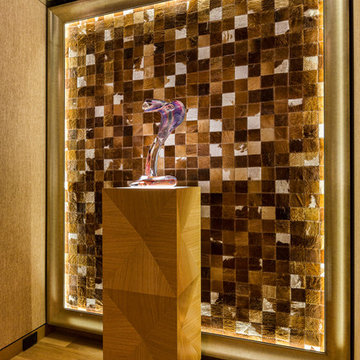Hallway
Refine by:
Budget
Sort by:Popular Today
41 - 60 of 576 photos
Item 1 of 3
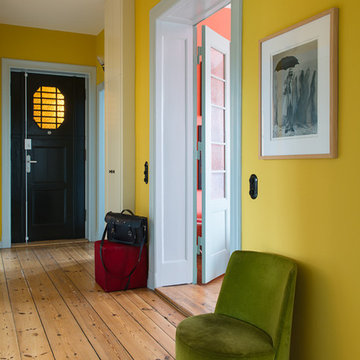
The creation of a comfortable heart for this family home in Berlin’s Chalottenburg saw the rearranging of the existing layout; designing and installing a custom kitchen and transforming the surrounding apartment ; including a new colour language from room to room.
The custom kitchen satisfies the requirements of modern day family living; as well as combining the functionality needed for the liveliest part of the home with a pleasant and beautiful environment to live in. Combining a – at times unconventional – range of materials; such as wire glass with brass, introduced an element of understated luxury that translated through the colour range; from bolder hues beside softer shades.
Images by Wolfgang Stahr
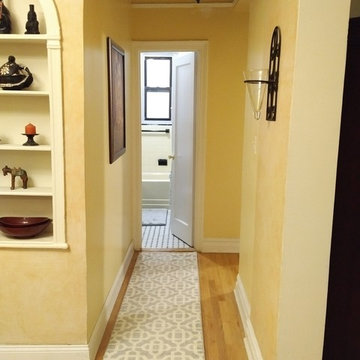
For this small hallway, we replaced the hallway runners from a dark maroon to a light colored, geometric pattern.
Photo Credit: Ellen Silverman
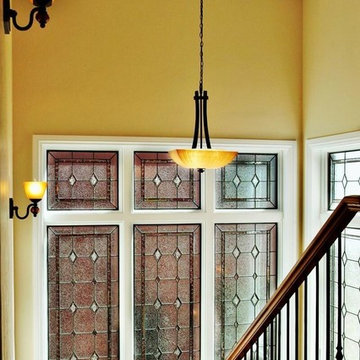
Like many homes in Fort Worth, this staircase featured large, open windows. Windows are often placed in hallways and stairways because they have the ability to brighten up these small, narrow corridors. However, if the windows are street facing, privacy could become a concern. No one wants to be caught by their neighbors walking downstairs in their pajamas. These stained glass windows were designed to allow for a higher level of privacy for this space of our client's home without blocking out the natural light.
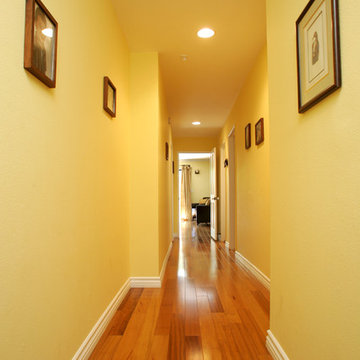
We were thrilled to take on this whole home remodel for a growing family in Santa Monica. The home is a multi-level condominium. They were looking for a contemporary update. The living room offers a custom built mantel with entertainment center. The kitchen and bathrooms all have custom made cabinetry. Unique in this kitchen is the down draft. The border floor tile in the kid’s bathroom ties all of the green mosaic marble together. However, our favorite feature may be the fire pit which allows the homeowners to enjoy their patio all year long.
3
