Refine by:
Budget
Sort by:Popular Today
1 - 20 of 2,131 photos
Item 1 of 3

Back to back bathroom vanities make quite a unique statement in this main bathroom. Add a luxury soaker tub, walk-in shower and white shiplap walls, and you have a retreat spa like no where else in the house!

Dawn Burkhart
Design ideas for a medium sized farmhouse bathroom in Boise with shaker cabinets, medium wood cabinets, a freestanding bath, a corner shower, cement tiles, grey walls, ceramic flooring, a built-in sink, engineered stone worktops and grey floors.
Design ideas for a medium sized farmhouse bathroom in Boise with shaker cabinets, medium wood cabinets, a freestanding bath, a corner shower, cement tiles, grey walls, ceramic flooring, a built-in sink, engineered stone worktops and grey floors.

This gorgeous two-story master bathroom features a spacious glass shower with bench, wide double vanity with custom cabinetry, a salvaged sliding barn door, and alcove for claw-foot tub. The barn door hides the walk in closet. The powder-room is separate from the rest of the bathroom. There are three interior windows in the space. Exposed beams add to the rustic farmhouse feel of this bright luxury bathroom.
Eric Roth
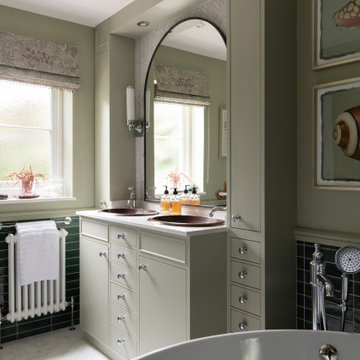
Inspiration for a medium sized farmhouse ensuite half tiled bathroom in Surrey with flat-panel cabinets, green cabinets, a freestanding bath, a one-piece toilet, green tiles, porcelain tiles, green walls, porcelain flooring, a built-in sink, quartz worktops, white floors, white worktops, double sinks and a built in vanity unit.

Refined yet natural. A white wire-brush gives the natural wood tone a distinct depth, lending it to a variety of spaces. With the Modin Collection, we have raised the bar on luxury vinyl plank. The result is a new standard in resilient flooring. Modin offers true embossed in register texture, a low sheen level, a rigid SPC core, an industry-leading wear layer, and so much more.
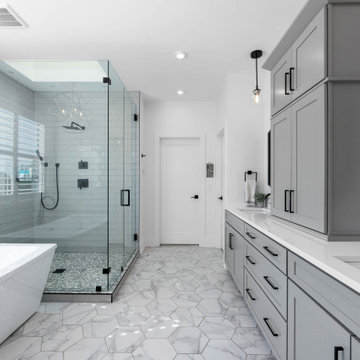
Master bathroom of The Durham Modern Farmhouse. View THD-1053: https://www.thehousedesigners.com/plan/1053/

Pretty little powder bath; soft colors and a bit of whimsy.
This is an example of a small farmhouse cloakroom in Orlando with raised-panel cabinets, grey cabinets, a built-in sink, marble worktops, grey worktops and a built in vanity unit.
This is an example of a small farmhouse cloakroom in Orlando with raised-panel cabinets, grey cabinets, a built-in sink, marble worktops, grey worktops and a built in vanity unit.
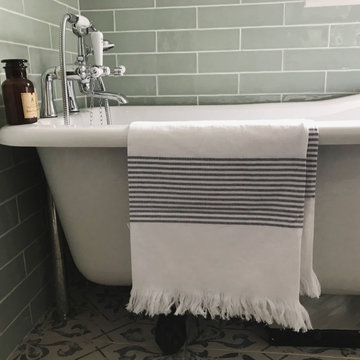
Inspiration for a small farmhouse family bathroom in West Midlands with freestanding cabinets, grey cabinets, a freestanding bath, a corner shower, a one-piece toilet, green tiles, ceramic tiles, white walls, ceramic flooring, a built-in sink, multi-coloured floors and a sliding door.

Peter Giles Photography
Small country family bathroom in San Francisco with shaker cabinets, medium wood cabinets, an alcove bath, a shower/bath combination, a two-piece toilet, white tiles, porcelain tiles, white walls, porcelain flooring, a built-in sink, engineered stone worktops, black floors, a shower curtain and white worktops.
Small country family bathroom in San Francisco with shaker cabinets, medium wood cabinets, an alcove bath, a shower/bath combination, a two-piece toilet, white tiles, porcelain tiles, white walls, porcelain flooring, a built-in sink, engineered stone worktops, black floors, a shower curtain and white worktops.
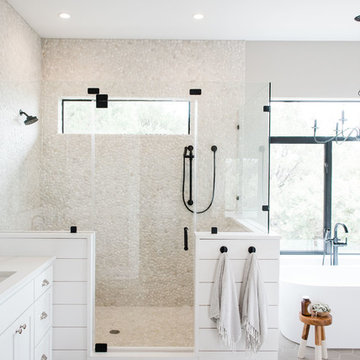
Madeline Harper Photography
Large farmhouse ensuite bathroom in Austin with shaker cabinets, white cabinets, a freestanding bath, a corner shower, white walls, porcelain flooring, a built-in sink, engineered stone worktops, grey floors, a hinged door and white worktops.
Large farmhouse ensuite bathroom in Austin with shaker cabinets, white cabinets, a freestanding bath, a corner shower, white walls, porcelain flooring, a built-in sink, engineered stone worktops, grey floors, a hinged door and white worktops.

We enclosed the toilet in its own room with a custom linen closet. The new clawfoot tub was painted a buttery yellow to match the art tile the client found and loved. We had that tiled into the wall to the right of the door. We used white and black hexagon tiles to create a tile area rug and in the center, put in a classic white and black snowflake hex. design.

Mimi Erickson
Farmhouse shower room bathroom in Atlanta with dark wood cabinets, an alcove shower, a two-piece toilet, multi-coloured tiles, white tiles, blue walls, a built-in sink, multi-coloured floors, a hinged door and flat-panel cabinets.
Farmhouse shower room bathroom in Atlanta with dark wood cabinets, an alcove shower, a two-piece toilet, multi-coloured tiles, white tiles, blue walls, a built-in sink, multi-coloured floors, a hinged door and flat-panel cabinets.

Rikki Snyder
Photo of a large farmhouse ensuite wet room bathroom in New York with brown cabinets, a freestanding bath, a wall mounted toilet, white tiles, ceramic tiles, white walls, mosaic tile flooring, a built-in sink, granite worktops, white floors and flat-panel cabinets.
Photo of a large farmhouse ensuite wet room bathroom in New York with brown cabinets, a freestanding bath, a wall mounted toilet, white tiles, ceramic tiles, white walls, mosaic tile flooring, a built-in sink, granite worktops, white floors and flat-panel cabinets.
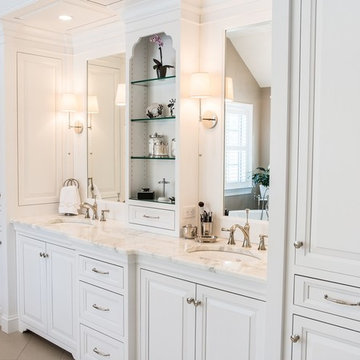
Inspiration for a large farmhouse ensuite bathroom in Other with beaded cabinets, white cabinets, a freestanding bath, a corner shower, beige walls, ceramic flooring, a built-in sink and granite worktops.

JS Gibson
Medium sized country cloakroom in Charleston with freestanding cabinets, white walls, wooden worktops, dark wood cabinets, a built-in sink and brown worktops.
Medium sized country cloakroom in Charleston with freestanding cabinets, white walls, wooden worktops, dark wood cabinets, a built-in sink and brown worktops.
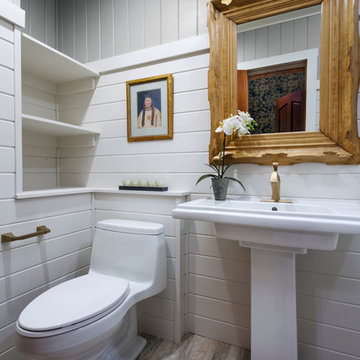
Todd Wilson
Medium sized country bathroom in Denver with a built-in sink, an alcove bath, a shower/bath combination, grey tiles, white walls and porcelain flooring.
Medium sized country bathroom in Denver with a built-in sink, an alcove bath, a shower/bath combination, grey tiles, white walls and porcelain flooring.
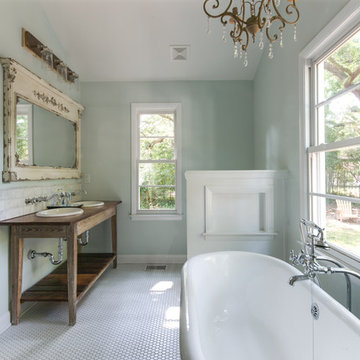
Minette Hand Photography
Design ideas for a medium sized rural bathroom in Charleston with a built-in sink, a freestanding bath, blue walls, mosaic tile flooring, distressed cabinets, open cabinets, grey tiles, marble tiles and white floors.
Design ideas for a medium sized rural bathroom in Charleston with a built-in sink, a freestanding bath, blue walls, mosaic tile flooring, distressed cabinets, open cabinets, grey tiles, marble tiles and white floors.

Photo of a small rural cloakroom in San Francisco with flat-panel cabinets, brown cabinets, a one-piece toilet, multi-coloured walls, marble flooring, a built-in sink, marble worktops, white floors, white worktops, a freestanding vanity unit and wallpapered walls.

Full-scale interior design, architectural consultation, kitchen design, bath design, furnishings selection and project management for a home located in the historic district of Chapel Hill, North Carolina. The home features a fresh take on traditional southern decorating, and was included in the March 2018 issue of Southern Living magazine.
Read the full article here: https://www.southernliving.com/home/remodel/1930s-colonial-house-remodel
Photo by: Anna Routh

A long shot of the vanity
Design ideas for a medium sized farmhouse ensuite bathroom in Other with dark wood cabinets, an alcove shower, a one-piece toilet, grey walls, ceramic flooring, a built-in sink, marble worktops, black floors, a hinged door and shaker cabinets.
Design ideas for a medium sized farmhouse ensuite bathroom in Other with dark wood cabinets, an alcove shower, a one-piece toilet, grey walls, ceramic flooring, a built-in sink, marble worktops, black floors, a hinged door and shaker cabinets.
Country Bathroom and Cloakroom with a Built-In Sink Ideas and Designs
1

