Refine by:
Budget
Sort by:Popular Today
1 - 20 of 680 photos
Item 1 of 3

Photo of a small country ensuite bathroom in Other with dark wood cabinets, a freestanding bath, a wall mounted toilet, green tiles, green walls, painted wood flooring, wooden worktops, white floors, brown worktops, a feature wall, a single sink, a freestanding vanity unit, panelled walls, a built-in shower, a trough sink and a hinged door.

Design ideas for a country bathroom in Wiltshire with a freestanding bath, a shower/bath combination, beige walls, a vessel sink, wooden worktops, grey floors, a shower curtain, brown worktops and a single sink.

Our carpenters labored every detail from chainsaws to the finest of chisels and brad nails to achieve this eclectic industrial design. This project was not about just putting two things together, it was about coming up with the best solutions to accomplish the overall vision. A true meeting of the minds was required around every turn to achieve "rough" in its most luxurious state.
Featuring: Floating vanity, rough cut wood top, beautiful accent mirror and Porcelanosa wood grain tile as flooring and backsplashes.
PhotographerLink

Design ideas for a small rural cloakroom in Los Angeles with open cabinets, medium wood cabinets, white tiles, white walls, limestone flooring, a vessel sink, wooden worktops and brown worktops.

Jenna Sue
Inspiration for a small country ensuite bathroom in Tampa with light wood cabinets, a claw-foot bath, a vessel sink, a two-piece toilet, grey walls, cement flooring, black floors, brown worktops and flat-panel cabinets.
Inspiration for a small country ensuite bathroom in Tampa with light wood cabinets, a claw-foot bath, a vessel sink, a two-piece toilet, grey walls, cement flooring, black floors, brown worktops and flat-panel cabinets.

This transitional timber frame home features a wrap-around porch designed to take advantage of its lakeside setting and mountain views. Natural stone, including river rock, granite and Tennessee field stone, is combined with wavy edge siding and a cedar shingle roof to marry the exterior of the home with it surroundings. Casually elegant interiors flow into generous outdoor living spaces that highlight natural materials and create a connection between the indoors and outdoors.
Photography Credit: Rebecca Lehde, Inspiro 8 Studios
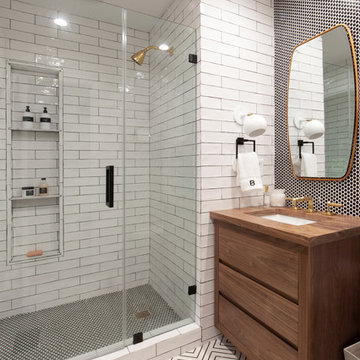
Farmhouse shower room bathroom in Charlotte with flat-panel cabinets, medium wood cabinets, a corner shower, black and white tiles, metro tiles, a submerged sink, wooden worktops, white floors, a hinged door and brown worktops.

Building Design, Plans, and Interior Finishes by: Fluidesign Studio I Builder: Schmidt Homes Remodeling I Photographer: Seth Benn Photography
Design ideas for a medium sized farmhouse bathroom in Minneapolis with a two-piece toilet, medium wood cabinets, black walls, a vessel sink, wooden worktops, multi-coloured floors, brown worktops and flat-panel cabinets.
Design ideas for a medium sized farmhouse bathroom in Minneapolis with a two-piece toilet, medium wood cabinets, black walls, a vessel sink, wooden worktops, multi-coloured floors, brown worktops and flat-panel cabinets.

Farmhouse bathroom
Photographer: Rob Karosis
Photo of a medium sized farmhouse bathroom in New York with open cabinets, dark wood cabinets, a corner shower, white tiles, metro tiles, white walls, ceramic flooring, a built-in sink, wooden worktops, multi-coloured floors, an open shower and brown worktops.
Photo of a medium sized farmhouse bathroom in New York with open cabinets, dark wood cabinets, a corner shower, white tiles, metro tiles, white walls, ceramic flooring, a built-in sink, wooden worktops, multi-coloured floors, an open shower and brown worktops.

Susan Brenner
Medium sized rural shower room bathroom in Denver with flat-panel cabinets, blue cabinets, an alcove shower, a two-piece toilet, grey walls, ceramic flooring, a vessel sink, wooden worktops, white floors, a sliding door, brown worktops, white tiles and metro tiles.
Medium sized rural shower room bathroom in Denver with flat-panel cabinets, blue cabinets, an alcove shower, a two-piece toilet, grey walls, ceramic flooring, a vessel sink, wooden worktops, white floors, a sliding door, brown worktops, white tiles and metro tiles.
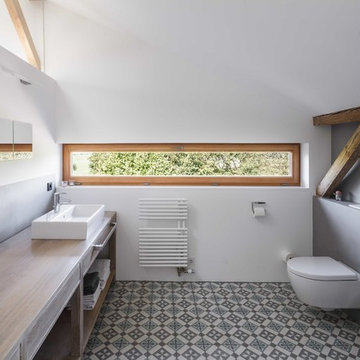
Manuel Oka
Photo of a farmhouse bathroom in Munich with open cabinets, medium wood cabinets, a wall mounted toilet, grey tiles, white walls, cement flooring, a vessel sink, wooden worktops, multi-coloured floors and brown worktops.
Photo of a farmhouse bathroom in Munich with open cabinets, medium wood cabinets, a wall mounted toilet, grey tiles, white walls, cement flooring, a vessel sink, wooden worktops, multi-coloured floors and brown worktops.

Following the modern farmhouse theme, this bathroom features a classic sink with a classic faucet complimented with a wooden drawer system! We think the flooring brings the whole bathroom together, don't you?
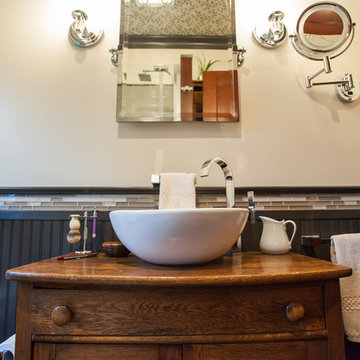
Debbie Schab photography
Design ideas for a medium sized rural shower room bathroom in Seattle with freestanding cabinets, dark wood cabinets, a shower/bath combination, a one-piece toilet, grey tiles, matchstick tiles, white walls, a vessel sink, wooden worktops, a hinged door, brown worktops, a built-in bath, medium hardwood flooring and brown floors.
Design ideas for a medium sized rural shower room bathroom in Seattle with freestanding cabinets, dark wood cabinets, a shower/bath combination, a one-piece toilet, grey tiles, matchstick tiles, white walls, a vessel sink, wooden worktops, a hinged door, brown worktops, a built-in bath, medium hardwood flooring and brown floors.

Design ideas for a country bathroom in New York with a built-in sink, medium wood cabinets, wooden worktops, a built-in bath, multi-coloured walls, brown worktops and flat-panel cabinets.

Nach der Umgestaltung entsteht ein barrierefreies Bad mit großformatigen Natursteinfliesen in Kombination mit einer warmen Holzfliese am Boden und einer hinterleuchteten Spanndecke. Besonders im Duschbereich gibt es durch die raumhohen Fliesen fast keine Fugen. Die Dusche kann mit 2 Flügeltüren großzügig breit geöffnet werden und ist so konzipiert, dass sie auch mit einem Rollstuhl befahren werden kann.

Flooring: Trek Antracite 12x24
Sink: WS Bath Collections-Hox Mini 45L
Faucet: Moen Weymouth Single hole
Design ideas for a small farmhouse cloakroom in Jacksonville with light wood cabinets, a one-piece toilet, white walls, ceramic flooring, wooden worktops, grey floors, brown worktops and a floating vanity unit.
Design ideas for a small farmhouse cloakroom in Jacksonville with light wood cabinets, a one-piece toilet, white walls, ceramic flooring, wooden worktops, grey floors, brown worktops and a floating vanity unit.

This is a beautiful modern farmhouse concept with Light stained natural cabinets. The countertops are an AMAZING Cygnus Granite from Brazil. This kitchen is the perfect blend of Western Farmhouse and Modern-Chic.
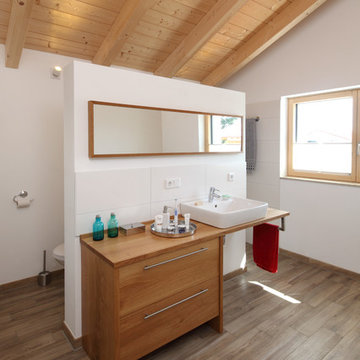
Nixdorf Fotografie
This is an example of a medium sized rural shower room bathroom in Munich with white tiles, a vessel sink, wooden worktops, an open shower, flat-panel cabinets, medium wood cabinets, a wall mounted toilet, ceramic tiles, white walls, medium hardwood flooring, brown floors and brown worktops.
This is an example of a medium sized rural shower room bathroom in Munich with white tiles, a vessel sink, wooden worktops, an open shower, flat-panel cabinets, medium wood cabinets, a wall mounted toilet, ceramic tiles, white walls, medium hardwood flooring, brown floors and brown worktops.

Fire Dance Parade of Homes Texas Hill Country Powder Bath
https://www.hillcountrylight.com
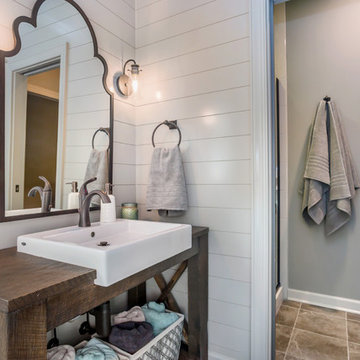
Home-A-Rama 2016
Chatham Hills
Bedrock Builders
Photo of a country cloakroom in Indianapolis with wooden worktops and brown worktops.
Photo of a country cloakroom in Indianapolis with wooden worktops and brown worktops.
Country Bathroom and Cloakroom with Brown Worktops Ideas and Designs
1

