Refine by:
Budget
Sort by:Popular Today
1 - 20 of 145 photos
Item 1 of 3
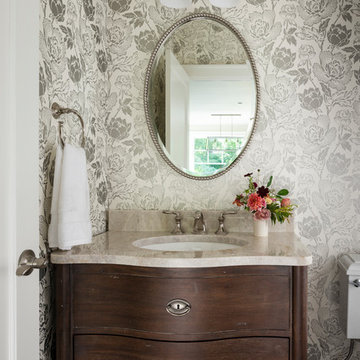
In the prestigious Enatai neighborhood in Bellevue, this mid 90’s home was in need of updating. Bringing this home from a bleak spec project to the feeling of a luxurious custom home took partnering with an amazing interior designer and our specialists in every field. Everything about this home now fits the life and style of the homeowner and is a balance of the finer things with quaint farmhouse styling.
RW Anderson Homes is the premier home builder and remodeler in the Seattle and Bellevue area. Distinguished by their excellent team, and attention to detail, RW Anderson delivers a custom tailored experience for every customer. Their service to clients has earned them a great reputation in the industry for taking care of their customers.
Working with RW Anderson Homes is very easy. Their office and design team work tirelessly to maximize your goals and dreams in order to create finished spaces that aren’t only beautiful, but highly functional for every customer. In an industry known for false promises and the unexpected, the team at RW Anderson is professional and works to present a clear and concise strategy for every project. They take pride in their references and the amount of direct referrals they receive from past clients.
RW Anderson Homes would love the opportunity to talk with you about your home or remodel project today. Estimates and consultations are always free. Call us now at 206-383-8084 or email Ryan@rwandersonhomes.com.

Old World European, Country Cottage. Three separate cottages make up this secluded village over looking a private lake in an old German, English, and French stone villa style. Hand scraped arched trusses, wide width random walnut plank flooring, distressed dark stained raised panel cabinetry, and hand carved moldings make these traditional farmhouse cottage buildings look like they have been here for 100s of years. Newly built of old materials, and old traditional building methods, including arched planked doors, leathered stone counter tops, stone entry, wrought iron straps, and metal beam straps. The Lake House is the first, a Tudor style cottage with a slate roof, 2 bedrooms, view filled living room open to the dining area, all overlooking the lake. The Carriage Home fills in when the kids come home to visit, and holds the garage for the whole idyllic village. This cottage features 2 bedrooms with on suite baths, a large open kitchen, and an warm, comfortable and inviting great room. All overlooking the lake. The third structure is the Wheel House, running a real wonderful old water wheel, and features a private suite upstairs, and a work space downstairs. All homes are slightly different in materials and color, including a few with old terra cotta roofing. Project Location: Ojai, California. Project designed by Maraya Interior Design. From their beautiful resort town of Ojai, they serve clients in Montecito, Hope Ranch, Malibu and Calabasas, across the tri-county area of Santa Barbara, Ventura and Los Angeles, south to Hidden Hills. Patrick Price Photo
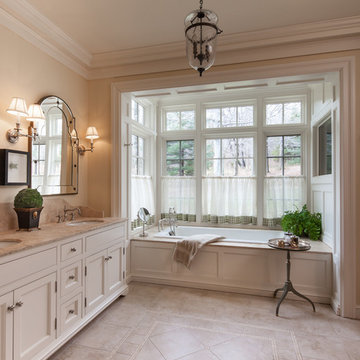
Inspiration for a large rural ensuite bathroom in New York with shaker cabinets, white cabinets, an alcove bath, beige walls, limestone flooring, a submerged sink and limestone worktops.
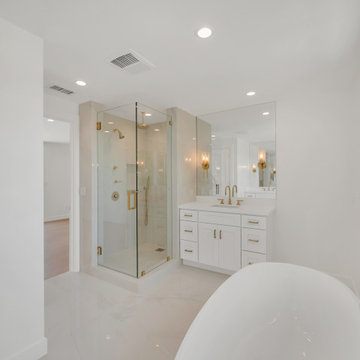
@BuildCisco 1-877-BUILD-57
Design ideas for a large rural ensuite bathroom in Los Angeles with shaker cabinets, white cabinets, a freestanding bath, a corner shower, a two-piece toilet, white tiles, porcelain tiles, white walls, marble flooring, a submerged sink, limestone worktops, white floors, a hinged door, white worktops, a shower bench, a single sink and a built in vanity unit.
Design ideas for a large rural ensuite bathroom in Los Angeles with shaker cabinets, white cabinets, a freestanding bath, a corner shower, a two-piece toilet, white tiles, porcelain tiles, white walls, marble flooring, a submerged sink, limestone worktops, white floors, a hinged door, white worktops, a shower bench, a single sink and a built in vanity unit.
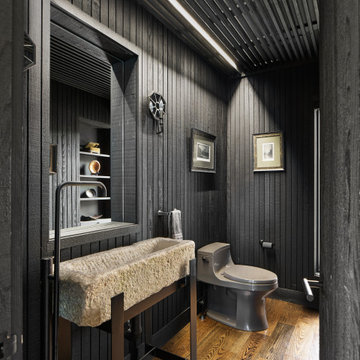
Design ideas for a rural cloakroom in Philadelphia with grey cabinets, a one-piece toilet, limestone worktops, a freestanding vanity unit, black walls, medium hardwood flooring, a console sink, brown floors and panelled walls.
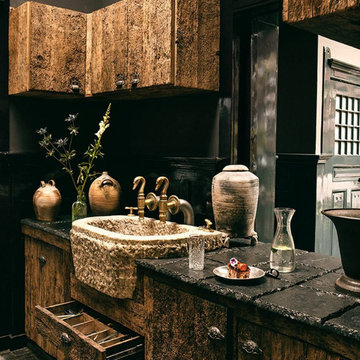
If you want to own a fine limestone or marble sink that is both functional and art historic for your master bath, powder or kitchen look no further than our collection.
Those sinks would have been a badge of honor in any grand architect or master designer's house.
The likes of Wallace Neff, Addison Mizner or Michael Taylor would have designed an entire room or even a house around them...
Phone: 212-461-0245
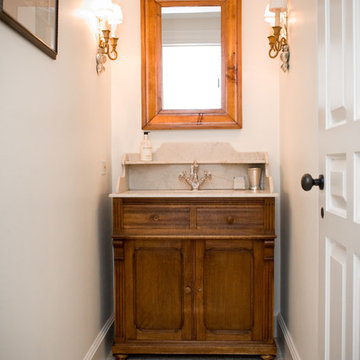
This is an example of a small country cloakroom in Manchester with white walls, freestanding cabinets, ceramic flooring, a submerged sink, limestone worktops and dark wood cabinets.
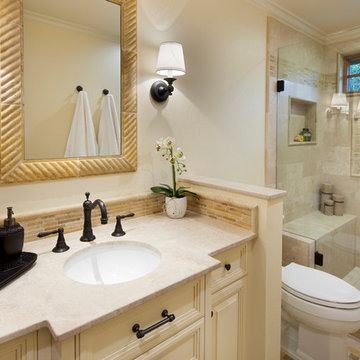
Small country shower room bathroom in Sacramento with freestanding cabinets, yellow cabinets, an alcove shower, multi-coloured tiles, stone tiles, limestone worktops, a two-piece toilet, yellow walls, travertine flooring and a submerged sink.
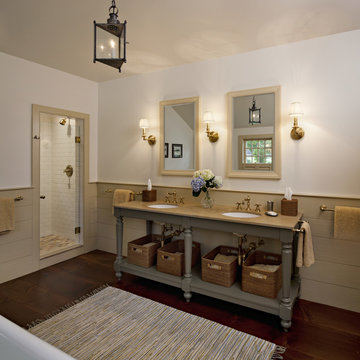
The vanity of this Master Bathroom is designed to recall an antique farm table. Robert Benson Photography
Inspiration for a large rural ensuite bathroom in New York with freestanding cabinets, grey cabinets, white tiles, ceramic tiles, white walls, medium hardwood flooring, a submerged sink and limestone worktops.
Inspiration for a large rural ensuite bathroom in New York with freestanding cabinets, grey cabinets, white tiles, ceramic tiles, white walls, medium hardwood flooring, a submerged sink and limestone worktops.
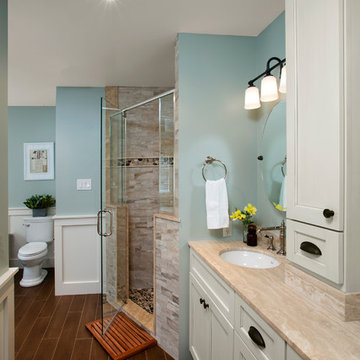
Randy Bye
Inspiration for a large rural ensuite bathroom in Philadelphia with flat-panel cabinets, beige cabinets, a claw-foot bath, a corner shower, a two-piece toilet, beige tiles, porcelain tiles, blue walls, porcelain flooring, a submerged sink, limestone worktops, brown floors and a hinged door.
Inspiration for a large rural ensuite bathroom in Philadelphia with flat-panel cabinets, beige cabinets, a claw-foot bath, a corner shower, a two-piece toilet, beige tiles, porcelain tiles, blue walls, porcelain flooring, a submerged sink, limestone worktops, brown floors and a hinged door.
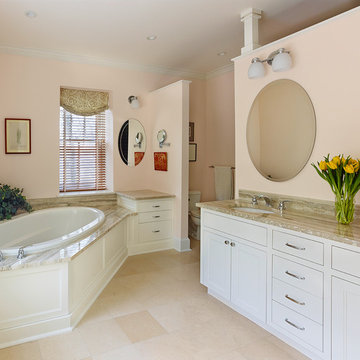
Jeffrey Totaro, Photographer
Inspiration for a large rural ensuite bathroom in Philadelphia with a submerged sink, recessed-panel cabinets, white cabinets, limestone worktops, a built-in bath, an alcove shower, a two-piece toilet, pink walls and limestone flooring.
Inspiration for a large rural ensuite bathroom in Philadelphia with a submerged sink, recessed-panel cabinets, white cabinets, limestone worktops, a built-in bath, an alcove shower, a two-piece toilet, pink walls and limestone flooring.
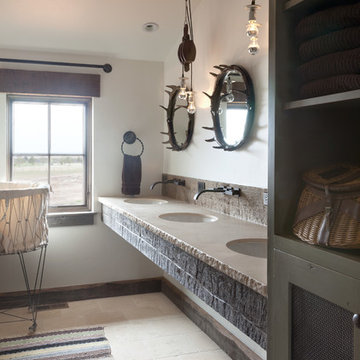
A floating vanity made from distressed wood and travertine keep this narrow space open and light. Rustic mirrors, metal screen cabinet doors and "pully" sconces add a western industrial flair.
Photography by Emily Minton Redfield
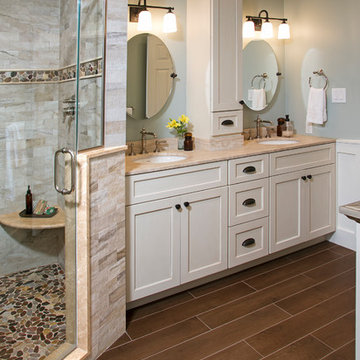
Randy Bye
Photo of a large country ensuite bathroom in Philadelphia with flat-panel cabinets, beige cabinets, a claw-foot bath, a corner shower, a two-piece toilet, beige tiles, porcelain tiles, blue walls, porcelain flooring, a submerged sink, limestone worktops, brown floors and a hinged door.
Photo of a large country ensuite bathroom in Philadelphia with flat-panel cabinets, beige cabinets, a claw-foot bath, a corner shower, a two-piece toilet, beige tiles, porcelain tiles, blue walls, porcelain flooring, a submerged sink, limestone worktops, brown floors and a hinged door.

Inspiration for a small farmhouse family bathroom in St Louis with freestanding cabinets, green cabinets, a shower/bath combination, a two-piece toilet, white tiles, marble tiles, white walls, marble flooring, a submerged sink, limestone worktops, multi-coloured floors, a hinged door, a wall niche, a single sink, a built in vanity unit and a wallpapered ceiling.
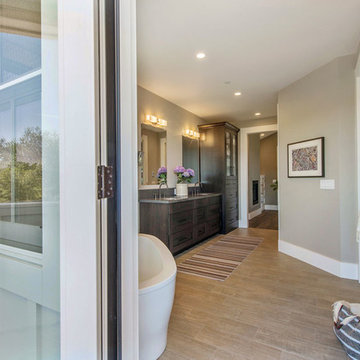
Master bathroom with quarter sawn oak cabinetry stained dark, limestone counter, freestanding bathtub, tile floor and deck
Photo of a large country ensuite bathroom in San Francisco with recessed-panel cabinets, black cabinets, a freestanding bath, a built-in shower, grey tiles, porcelain tiles, grey walls, porcelain flooring, a submerged sink and limestone worktops.
Photo of a large country ensuite bathroom in San Francisco with recessed-panel cabinets, black cabinets, a freestanding bath, a built-in shower, grey tiles, porcelain tiles, grey walls, porcelain flooring, a submerged sink and limestone worktops.

Old World European, Country Cottage. Three separate cottages make up this secluded village over looking a private lake in an old German, English, and French stone villa style. Hand scraped arched trusses, wide width random walnut plank flooring, distressed dark stained raised panel cabinetry, and hand carved moldings make these traditional farmhouse cottage buildings look like they have been here for 100s of years. Newly built of old materials, and old traditional building methods, including arched planked doors, leathered stone counter tops, stone entry, wrought iron straps, and metal beam straps. The Lake House is the first, a Tudor style cottage with a slate roof, 2 bedrooms, view filled living room open to the dining area, all overlooking the lake. The Carriage Home fills in when the kids come home to visit, and holds the garage for the whole idyllic village. This cottage features 2 bedrooms with on suite baths, a large open kitchen, and an warm, comfortable and inviting great room. All overlooking the lake. The third structure is the Wheel House, running a real wonderful old water wheel, and features a private suite upstairs, and a work space downstairs. All homes are slightly different in materials and color, including a few with old terra cotta roofing. Project Location: Ojai, California. Project designed by Maraya Interior Design. From their beautiful resort town of Ojai, they serve clients in Montecito, Hope Ranch, Malibu and Calabasas, across the tri-county area of Santa Barbara, Ventura and Los Angeles, south to Hidden Hills. Patrick Price Photo

A modern farmhouse theme makes this bathroom look rustic yet contemporary.
Small rural family bathroom in Philadelphia with freestanding cabinets, white cabinets, an alcove bath, a shower/bath combination, a two-piece toilet, white tiles, ceramic tiles, white walls, wood-effect flooring, a submerged sink, brown floors, a shower curtain, white worktops, limestone worktops, a wall niche, a single sink, a freestanding vanity unit and a vaulted ceiling.
Small rural family bathroom in Philadelphia with freestanding cabinets, white cabinets, an alcove bath, a shower/bath combination, a two-piece toilet, white tiles, ceramic tiles, white walls, wood-effect flooring, a submerged sink, brown floors, a shower curtain, white worktops, limestone worktops, a wall niche, a single sink, a freestanding vanity unit and a vaulted ceiling.
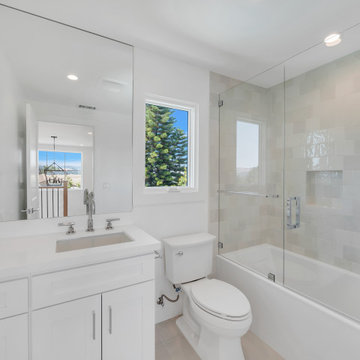
@BuildCisco 1-877-BUILD-57
Design ideas for a medium sized country family bathroom in Los Angeles with shaker cabinets, white cabinets, limestone worktops, white worktops, a single sink, a built in vanity unit, a built-in bath, a shower/bath combination, a two-piece toilet, white tiles, ceramic tiles, white walls, porcelain flooring, a submerged sink, beige floors, a hinged door and a shower bench.
Design ideas for a medium sized country family bathroom in Los Angeles with shaker cabinets, white cabinets, limestone worktops, white worktops, a single sink, a built in vanity unit, a built-in bath, a shower/bath combination, a two-piece toilet, white tiles, ceramic tiles, white walls, porcelain flooring, a submerged sink, beige floors, a hinged door and a shower bench.
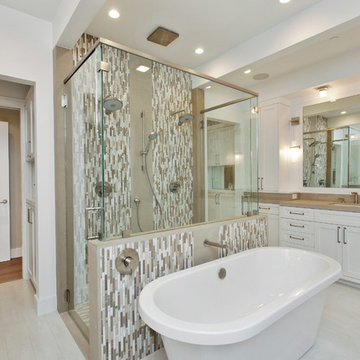
Farmhouse bathroom in San Francisco with shaker cabinets, white cabinets and limestone worktops.
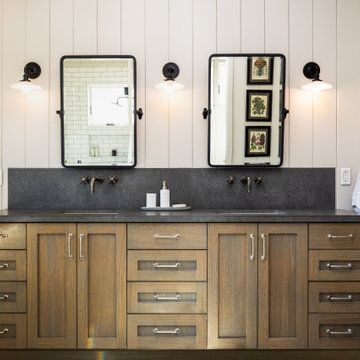
Inspiration for a large farmhouse ensuite bathroom in San Francisco with dark wood cabinets, a freestanding bath, a corner shower, white tiles, metro tiles, limestone worktops, a hinged door, grey worktops, double sinks and a freestanding vanity unit.
Country Bathroom and Cloakroom with Limestone Worktops Ideas and Designs
1

