Refine by:
Budget
Sort by:Popular Today
21 - 40 of 8,260 photos
Item 1 of 3

VISION AND NEEDS:
Our client came to us with a vision for their family dream house that offered adequate space and a lot of character. They were drawn to the traditional form and contemporary feel of a Modern Farmhouse.
MCHUGH SOLUTION:
In showing multiple options at the schematic stage, the client approved a traditional L shaped porch with simple barn-like columns. The entry foyer is simple in it's two-story volume and it's mono-chromatic (white & black) finishes. The living space which includes a kitchen & dining area - is an open floor plan, allowing natural light to fill the space.

Design ideas for a medium sized rural ensuite bathroom in Seattle with shaker cabinets, light wood cabinets, a freestanding bath, a corner shower, a one-piece toilet, white tiles, metro tiles, white walls, porcelain flooring, a submerged sink, black floors, a hinged door, white worktops and engineered stone worktops.

This modern farmhouse bathroom has an extra large vanity with double sinks to make use of a longer rectangular bathroom. The wall behind the vanity has counter to ceiling Jeffrey Court white subway tiles that tie into the shower. There is a playful mix of metals throughout including the black framed round mirrors from CB2, brass & black sconces with glass globes from Shades of Light , and gold wall-mounted faucets from Phylrich. The countertop is quartz with some gold veining to pull the selections together. The charcoal navy custom vanity has ample storage including a pull-out laundry basket while providing contrast to the quartz countertop and brass hexagon cabinet hardware from CB2. This bathroom has a glass enclosed tub/shower that is tiled to the ceiling. White subway tiles are used on two sides with an accent deco tile wall with larger textured field tiles in a chevron pattern on the back wall. The niche incorporates penny rounds on the back using the same countertop quartz for the shelves with a black Schluter edge detail that pops against the deco tile wall.
Photography by LifeCreated.
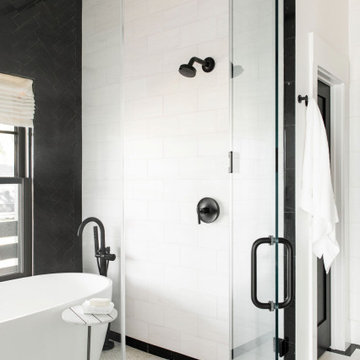
Photo of a medium sized farmhouse ensuite wet room bathroom in Charleston with a freestanding bath, black tiles, white walls, ceramic flooring, white floors, a hinged door, an enclosed toilet and wood walls.
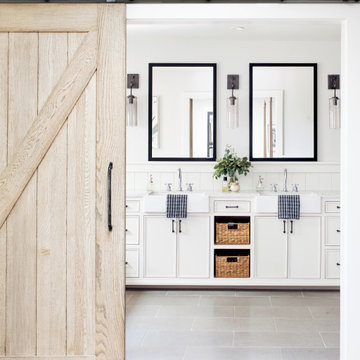
Farmhouse bathroom in Los Angeles with white cabinets, white walls, grey floors, white worktops and double sinks.
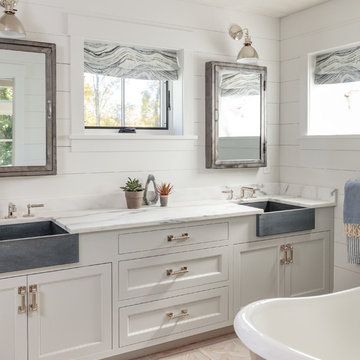
Master bath with custom Pietra Cardosa sinks, shiplap walls and Ann Sacks Floor tile
Inspiration for a farmhouse bathroom in Boston with recessed-panel cabinets, white cabinets, a freestanding bath, white walls, beige floors and white worktops.
Inspiration for a farmhouse bathroom in Boston with recessed-panel cabinets, white cabinets, a freestanding bath, white walls, beige floors and white worktops.

This is an example of a rural family bathroom in Minneapolis with light wood cabinets, white walls, mosaic tile flooring, a submerged sink, white floors, white worktops and flat-panel cabinets.

Photo Credit: Pura Soul Photography
Inspiration for a small farmhouse shower room bathroom in San Diego with flat-panel cabinets, medium wood cabinets, a corner bath, an alcove shower, a two-piece toilet, white tiles, metro tiles, white walls, porcelain flooring, a console sink, engineered stone worktops, black floors, a shower curtain and white worktops.
Inspiration for a small farmhouse shower room bathroom in San Diego with flat-panel cabinets, medium wood cabinets, a corner bath, an alcove shower, a two-piece toilet, white tiles, metro tiles, white walls, porcelain flooring, a console sink, engineered stone worktops, black floors, a shower curtain and white worktops.

This transitional timber frame home features a wrap-around porch designed to take advantage of its lakeside setting and mountain views. Natural stone, including river rock, granite and Tennessee field stone, is combined with wavy edge siding and a cedar shingle roof to marry the exterior of the home with it surroundings. Casually elegant interiors flow into generous outdoor living spaces that highlight natural materials and create a connection between the indoors and outdoors.
Photography Credit: Rebecca Lehde, Inspiro 8 Studios

Photography: Dustin Peck http://www.dustinpeckphoto.com/ http://www.houzz.com/pro/dpphoto/dustinpeckphotographyinc
Designer: Susan Tollefsen http://www.susantinteriors.com/ http://www.houzz.com/pro/susu5/susan-tollefsen-interiors
June/July 2016
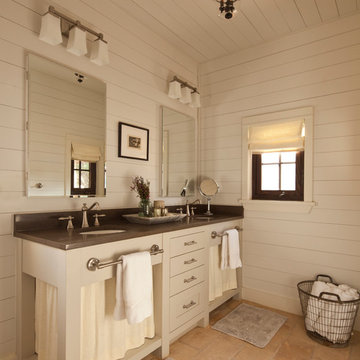
Shiflet Group Architects
Photographer Nick Johnson
Design ideas for a country bathroom in Austin with open cabinets, grey cabinets and white walls.
Design ideas for a country bathroom in Austin with open cabinets, grey cabinets and white walls.
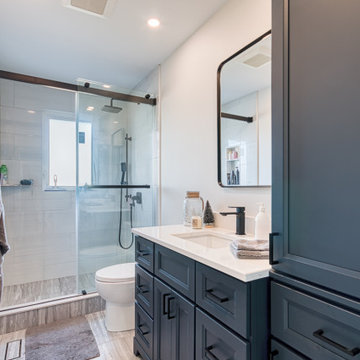
Photo of a medium sized country shower room bathroom in Toronto with freestanding cabinets, blue cabinets, an alcove shower, a one-piece toilet, white tiles, porcelain tiles, white walls, porcelain flooring, a submerged sink, engineered stone worktops, grey floors, a sliding door, white worktops, a wall niche, a single sink and a freestanding vanity unit.

Flooring: Trek Antracite 12x24
Sink: WS Bath Collections-Hox Mini 45L
Faucet: Moen Weymouth Single hole
Design ideas for a small farmhouse cloakroom in Jacksonville with light wood cabinets, a one-piece toilet, white walls, ceramic flooring, wooden worktops, grey floors, brown worktops and a floating vanity unit.
Design ideas for a small farmhouse cloakroom in Jacksonville with light wood cabinets, a one-piece toilet, white walls, ceramic flooring, wooden worktops, grey floors, brown worktops and a floating vanity unit.

When we say we can make anything, we mean literally anything…??
Add smart storage solutions like this nail polish cabinet to your vanity to maximize space!

Expansive country shower room bathroom in San Francisco with raised-panel cabinets, blue cabinets, an alcove shower, a one-piece toilet, white tiles, white walls, limestone flooring, a built-in sink, marble worktops, grey floors, a hinged door, white worktops, a shower bench, a single sink and a built in vanity unit.
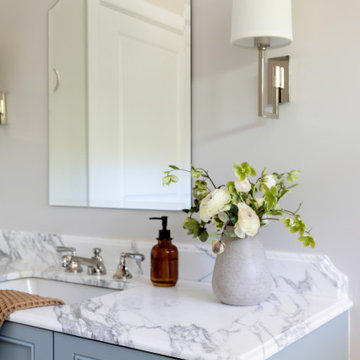
Inspiration for an expansive farmhouse shower room bathroom in San Francisco with raised-panel cabinets, blue cabinets, an alcove shower, a one-piece toilet, white tiles, white walls, limestone flooring, a built-in sink, marble worktops, grey floors, a hinged door, white worktops, a shower bench, a single sink and a built in vanity unit.

This double sink vanity features a bold and two-tone design with a dark countertop and bright white custom-cabinetry.
Rural bathroom in Los Angeles with shaker cabinets, white cabinets, white walls, wood-effect flooring, a submerged sink, brown floors, black worktops, double sinks and a built in vanity unit.
Rural bathroom in Los Angeles with shaker cabinets, white cabinets, white walls, wood-effect flooring, a submerged sink, brown floors, black worktops, double sinks and a built in vanity unit.

Large country ensuite bathroom in Los Angeles with recessed-panel cabinets, grey cabinets, a freestanding bath, an alcove shower, a one-piece toilet, multi-coloured tiles, marble tiles, white walls, marble flooring, a built-in sink, marble worktops, white floors, a hinged door, white worktops, a shower bench, a single sink and a freestanding vanity unit.
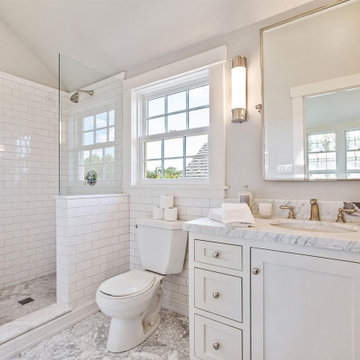
Master Bath Countertops in 2cm Statuarietto Marble in a Honed Finish with a 1 1/2" Mitered Edge
This is an example of a medium sized rural ensuite bathroom in San Francisco with shaker cabinets, white cabinets, white tiles, ceramic tiles, marble worktops, multi-coloured worktops, a single sink, a built in vanity unit, a corner shower, a one-piece toilet, white walls, porcelain flooring, a submerged sink, multi-coloured floors and an open shower.
This is an example of a medium sized rural ensuite bathroom in San Francisco with shaker cabinets, white cabinets, white tiles, ceramic tiles, marble worktops, multi-coloured worktops, a single sink, a built in vanity unit, a corner shower, a one-piece toilet, white walls, porcelain flooring, a submerged sink, multi-coloured floors and an open shower.

Back to back bathroom vanities make quite a unique statement in this main bathroom. Add a luxury soaker tub, walk-in shower and white shiplap walls, and you have a retreat spa like no where else in the house!
Country Bathroom and Cloakroom with White Walls Ideas and Designs
2

