Country Bathroom with a Two-piece Toilet Ideas and Designs
Refine by:
Budget
Sort by:Popular Today
41 - 60 of 6,009 photos
Item 1 of 3
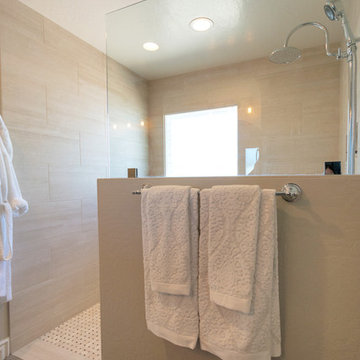
Design ideas for a medium sized country ensuite bathroom in Phoenix with raised-panel cabinets, black cabinets, a built-in shower, a two-piece toilet, beige tiles, porcelain tiles, grey walls, porcelain flooring, a submerged sink, engineered stone worktops, brown floors, an open shower and white worktops.
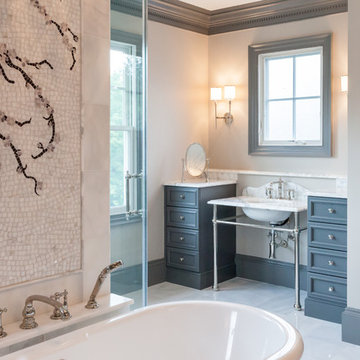
Rural ensuite bathroom in DC Metro with recessed-panel cabinets, grey cabinets, a freestanding bath, a double shower, a two-piece toilet, grey tiles, marble tiles, white walls, marble flooring, a pedestal sink, marble worktops, grey floors, a hinged door and grey worktops.

DJK Custom Homes, Inc.
Photo of a large rural ensuite wet room bathroom in Chicago with shaker cabinets, distressed cabinets, a freestanding bath, a two-piece toilet, white tiles, ceramic tiles, grey walls, ceramic flooring, a submerged sink, engineered stone worktops, black floors, a hinged door and white worktops.
Photo of a large rural ensuite wet room bathroom in Chicago with shaker cabinets, distressed cabinets, a freestanding bath, a two-piece toilet, white tiles, ceramic tiles, grey walls, ceramic flooring, a submerged sink, engineered stone worktops, black floors, a hinged door and white worktops.
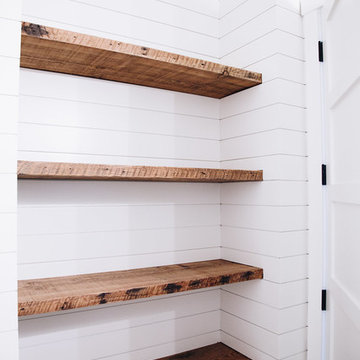
Spacecrafting Photography
Inspiration for a medium sized farmhouse shower room bathroom in Minneapolis with medium wood cabinets, pebble tile flooring, granite worktops, multi-coloured worktops, white walls, a two-piece toilet, shaker cabinets, a submerged sink and grey floors.
Inspiration for a medium sized farmhouse shower room bathroom in Minneapolis with medium wood cabinets, pebble tile flooring, granite worktops, multi-coloured worktops, white walls, a two-piece toilet, shaker cabinets, a submerged sink and grey floors.

Caleb Vandermeer Photography
This is an example of a medium sized farmhouse ensuite bathroom in Portland with shaker cabinets, blue cabinets, a claw-foot bath, a corner shower, a two-piece toilet, white tiles, porcelain tiles, blue walls, porcelain flooring, a submerged sink, engineered stone worktops, grey floors and a hinged door.
This is an example of a medium sized farmhouse ensuite bathroom in Portland with shaker cabinets, blue cabinets, a claw-foot bath, a corner shower, a two-piece toilet, white tiles, porcelain tiles, blue walls, porcelain flooring, a submerged sink, engineered stone worktops, grey floors and a hinged door.

Caleb Vandermeer Photography
Inspiration for a medium sized country ensuite bathroom in Portland with shaker cabinets, blue cabinets, a claw-foot bath, a corner shower, a two-piece toilet, white tiles, porcelain tiles, blue walls, porcelain flooring, a submerged sink, engineered stone worktops, grey floors and a hinged door.
Inspiration for a medium sized country ensuite bathroom in Portland with shaker cabinets, blue cabinets, a claw-foot bath, a corner shower, a two-piece toilet, white tiles, porcelain tiles, blue walls, porcelain flooring, a submerged sink, engineered stone worktops, grey floors and a hinged door.
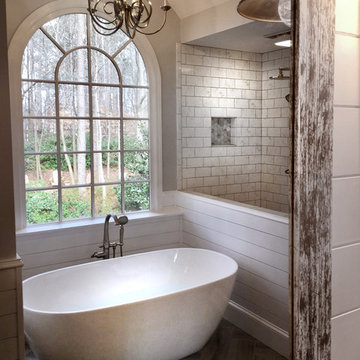
Master bathroom remodeling project in Alpharetta Georgia.
With herringbone pattern, faux weathered wood ceramic tile. Gray walls with ship lap wall treatment. Free standing tub, chandelier,

Photo of a small country bathroom with freestanding cabinets, medium wood cabinets, a two-piece toilet, beige walls, travertine flooring, a trough sink, wooden worktops and beige floors.
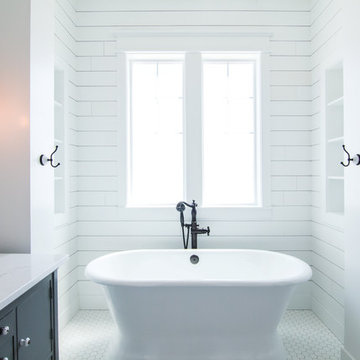
Becky Pospical
This is an example of a medium sized rural ensuite bathroom in Other with freestanding cabinets, blue cabinets, a freestanding bath, an alcove shower, a two-piece toilet, white walls, ceramic flooring, a vessel sink, engineered stone worktops, white floors and an open shower.
This is an example of a medium sized rural ensuite bathroom in Other with freestanding cabinets, blue cabinets, a freestanding bath, an alcove shower, a two-piece toilet, white walls, ceramic flooring, a vessel sink, engineered stone worktops, white floors and an open shower.

This farmhouse bathroom is perfect for the whole family. The shower/tub combo has its own built-in 3 shelf cubby. An antique buffet was converted to a vanity with a drop in sink. It also has a ton of storage for the whole family.
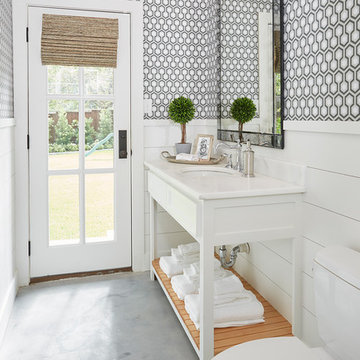
Guest Bath with wallpaper and shiplap
Photo of a rural bathroom in Dallas with white cabinets, a two-piece toilet, multi-coloured walls, a submerged sink, grey floors and recessed-panel cabinets.
Photo of a rural bathroom in Dallas with white cabinets, a two-piece toilet, multi-coloured walls, a submerged sink, grey floors and recessed-panel cabinets.
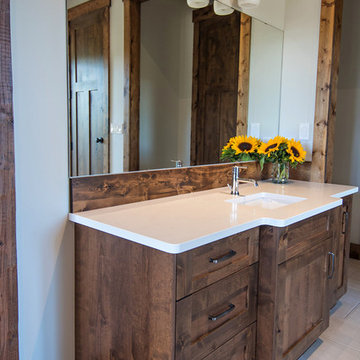
Design ideas for a large farmhouse ensuite bathroom in Vancouver with shaker cabinets, dark wood cabinets, a freestanding bath, white tiles, porcelain tiles, grey walls, porcelain flooring, a submerged sink, engineered stone worktops, an alcove shower and a two-piece toilet.

This is an example of a medium sized farmhouse shower room bathroom in Atlanta with recessed-panel cabinets, distressed cabinets, a shower/bath combination, a two-piece toilet, grey walls, mosaic tile flooring and marble worktops.
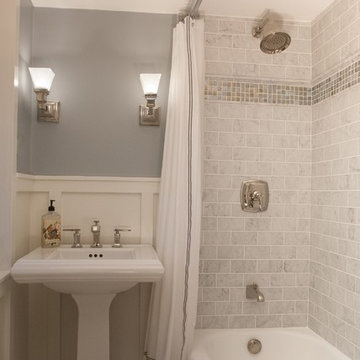
A farmhouse bathroom with marble tile, polished nickel fixtures, and white board and batten
This is an example of a small rural bathroom in Philadelphia with a pedestal sink, a shower/bath combination, a two-piece toilet, grey tiles, metro tiles, grey walls, marble flooring, an alcove bath, grey floors and a shower curtain.
This is an example of a small rural bathroom in Philadelphia with a pedestal sink, a shower/bath combination, a two-piece toilet, grey tiles, metro tiles, grey walls, marble flooring, an alcove bath, grey floors and a shower curtain.

The beautiful, old barn on this Topsfield estate was at risk of being demolished. Before approaching Mathew Cummings, the homeowner had met with several architects about the structure, and they had all told her that it needed to be torn down. Thankfully, for the sake of the barn and the owner, Cummings Architects has a long and distinguished history of preserving some of the oldest timber framed homes and barns in the U.S.
Once the homeowner realized that the barn was not only salvageable, but could be transformed into a new living space that was as utilitarian as it was stunning, the design ideas began flowing fast. In the end, the design came together in a way that met all the family’s needs with all the warmth and style you’d expect in such a venerable, old building.
On the ground level of this 200-year old structure, a garage offers ample room for three cars, including one loaded up with kids and groceries. Just off the garage is the mudroom – a large but quaint space with an exposed wood ceiling, custom-built seat with period detailing, and a powder room. The vanity in the powder room features a vanity that was built using salvaged wood and reclaimed bluestone sourced right on the property.
Original, exposed timbers frame an expansive, two-story family room that leads, through classic French doors, to a new deck adjacent to the large, open backyard. On the second floor, salvaged barn doors lead to the master suite which features a bright bedroom and bath as well as a custom walk-in closet with his and hers areas separated by a black walnut island. In the master bath, hand-beaded boards surround a claw-foot tub, the perfect place to relax after a long day.
In addition, the newly restored and renovated barn features a mid-level exercise studio and a children’s playroom that connects to the main house.
From a derelict relic that was slated for demolition to a warmly inviting and beautifully utilitarian living space, this barn has undergone an almost magical transformation to become a beautiful addition and asset to this stately home.

This 3200 square foot home features a maintenance free exterior of LP Smartside, corrugated aluminum roofing, and native prairie landscaping. The design of the structure is intended to mimic the architectural lines of classic farm buildings. The outdoor living areas are as important to this home as the interior spaces; covered and exposed porches, field stone patios and an enclosed screen porch all offer expansive views of the surrounding meadow and tree line.
The home’s interior combines rustic timbers and soaring spaces which would have traditionally been reserved for the barn and outbuildings, with classic finishes customarily found in the family homestead. Walls of windows and cathedral ceilings invite the outdoors in. Locally sourced reclaimed posts and beams, wide plank white oak flooring and a Door County fieldstone fireplace juxtapose with classic white cabinetry and millwork, tongue and groove wainscoting and a color palate of softened paint hues, tiles and fabrics to create a completely unique Door County homestead.
Mitch Wise Design, Inc.
Richard Steinberger Photography
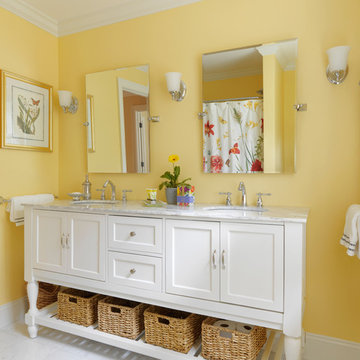
Cheerful Yellow Bathroom with Carrara Marble tile floor and vanity top.
Inspiration for a rural bathroom in Burlington with a console sink, freestanding cabinets, white cabinets, marble worktops, an alcove bath, a shower/bath combination, a two-piece toilet, white tiles, stone tiles, yellow walls and marble flooring.
Inspiration for a rural bathroom in Burlington with a console sink, freestanding cabinets, white cabinets, marble worktops, an alcove bath, a shower/bath combination, a two-piece toilet, white tiles, stone tiles, yellow walls and marble flooring.
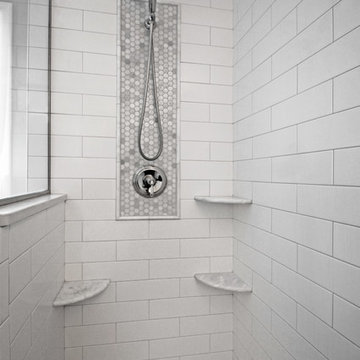
photo by Jennifer Oliver
Inspiration for a medium sized country ensuite bathroom in Chicago with black cabinets, a built-in bath, a corner shower, a two-piece toilet, white tiles, metro tiles, white walls, porcelain flooring, a submerged sink, marble worktops, grey floors and a hinged door.
Inspiration for a medium sized country ensuite bathroom in Chicago with black cabinets, a built-in bath, a corner shower, a two-piece toilet, white tiles, metro tiles, white walls, porcelain flooring, a submerged sink, marble worktops, grey floors and a hinged door.

The exquisite new vanity has a modern farmhouse aesthetic, featuring custom Crystal cabinets in the elegant Regent door style. Painted in a refreshing Parlor Green hue, the cabinets add a touch of timeless charm to the space. Crowned with a luxurious Q Quartz Mara Blanca countertop, the vanity proudly showcases two ALFI farmhouse sinks, further accentuating the farmhouse-inspired design.

Double Vanity Master Bathroom - Lower shelf for storage - Pottery Barn Mirrors
Large country ensuite bathroom in Portland with shaker cabinets, brown cabinets, a corner shower, a two-piece toilet, white walls, porcelain flooring, a submerged sink, tiled worktops, white floors, a hinged door, white worktops, a wall niche, a single sink and a built in vanity unit.
Large country ensuite bathroom in Portland with shaker cabinets, brown cabinets, a corner shower, a two-piece toilet, white walls, porcelain flooring, a submerged sink, tiled worktops, white floors, a hinged door, white worktops, a wall niche, a single sink and a built in vanity unit.
Country Bathroom with a Two-piece Toilet Ideas and Designs
3

 Shelves and shelving units, like ladder shelves, will give you extra space without taking up too much floor space. Also look for wire, wicker or fabric baskets, large and small, to store items under or next to the sink, or even on the wall.
Shelves and shelving units, like ladder shelves, will give you extra space without taking up too much floor space. Also look for wire, wicker or fabric baskets, large and small, to store items under or next to the sink, or even on the wall.  The sink, the mirror, shower and/or bath are the places where you might want the clearest and strongest light. You can use these if you want it to be bright and clear. Otherwise, you might want to look at some soft, ambient lighting in the form of chandeliers, short pendants or wall lamps. You could use accent lighting around your country bath in the form to create a tranquil, spa feel, as well.
The sink, the mirror, shower and/or bath are the places where you might want the clearest and strongest light. You can use these if you want it to be bright and clear. Otherwise, you might want to look at some soft, ambient lighting in the form of chandeliers, short pendants or wall lamps. You could use accent lighting around your country bath in the form to create a tranquil, spa feel, as well. 