Country Bathroom with an Integrated Sink Ideas and Designs
Refine by:
Budget
Sort by:Popular Today
101 - 120 of 1,103 photos
Item 1 of 3
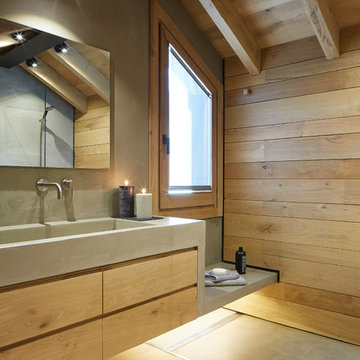
Photo of a medium sized farmhouse ensuite bathroom in Other with a built-in shower, a two-piece toilet, light hardwood flooring, flat-panel cabinets, light wood cabinets, grey walls, an integrated sink, concrete worktops, brown floors and an open shower.
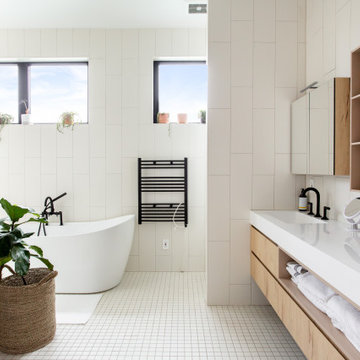
This is an example of a medium sized rural ensuite bathroom in Los Angeles with freestanding cabinets, brown cabinets, a freestanding bath, a walk-in shower, white tiles, porcelain tiles, white walls, porcelain flooring, an integrated sink, solid surface worktops, white floors, an open shower, white worktops, double sinks and a floating vanity unit.
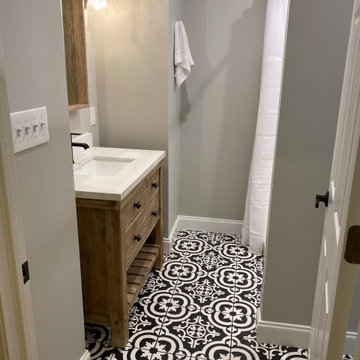
Your eye is immediately drawn to the intricate design on the mid-size tile flooring. The light gray walls help to keep the space uniform and not take away from the amazing design of the flooring. The wooden vanity holds a single integrated sink with a striking white countertop and black faucet. Above the vanity is a mirror with a wooden frame to match the vanity and custom light fixtures on either side.
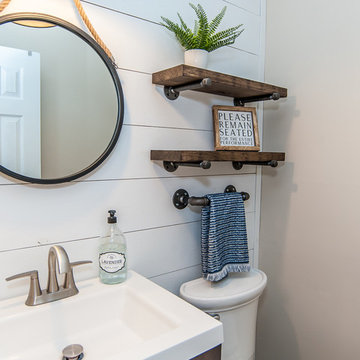
The homeowners revitalized this half bath with simple but refined finishes. Their sense of humor made this room a favorite!
This is an example of a small farmhouse bathroom in Raleigh with dark wood cabinets, a two-piece toilet, grey walls, vinyl flooring, an integrated sink, wooden worktops and white worktops.
This is an example of a small farmhouse bathroom in Raleigh with dark wood cabinets, a two-piece toilet, grey walls, vinyl flooring, an integrated sink, wooden worktops and white worktops.
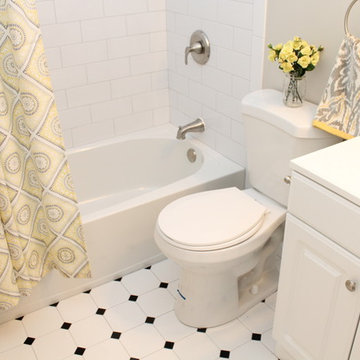
Full bath with white subway tile and white cabinet.
Small rural bathroom in New York with white cabinets, an alcove bath, a shower/bath combination, a two-piece toilet, beige tiles, ceramic tiles, beige walls, ceramic flooring, an integrated sink, white floors and a shower curtain.
Small rural bathroom in New York with white cabinets, an alcove bath, a shower/bath combination, a two-piece toilet, beige tiles, ceramic tiles, beige walls, ceramic flooring, an integrated sink, white floors and a shower curtain.
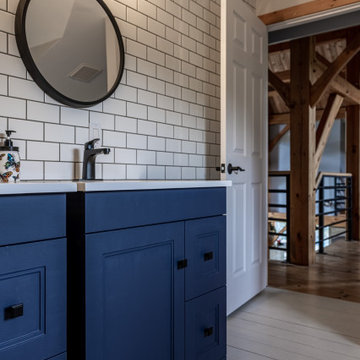
Bathroom renovation by iBathrooms in Kanata Ontario. Post and Beam house with newly renovated bathroom with subway style and large open concept shower and free standing tub.
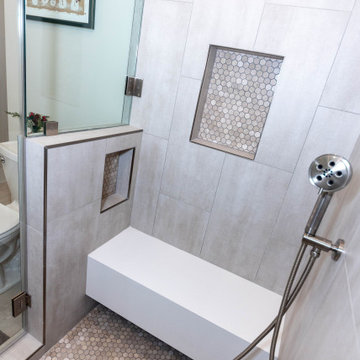
MODERN BATHROOM REMODELING. MODERN SHOWER
Inspiration for a medium sized farmhouse ensuite bathroom in Los Angeles with freestanding cabinets, brown cabinets, an alcove shower, a one-piece toilet, beige tiles, cement tiles, beige walls, ceramic flooring, an integrated sink, quartz worktops, beige floors, a hinged door and white worktops.
Inspiration for a medium sized farmhouse ensuite bathroom in Los Angeles with freestanding cabinets, brown cabinets, an alcove shower, a one-piece toilet, beige tiles, cement tiles, beige walls, ceramic flooring, an integrated sink, quartz worktops, beige floors, a hinged door and white worktops.
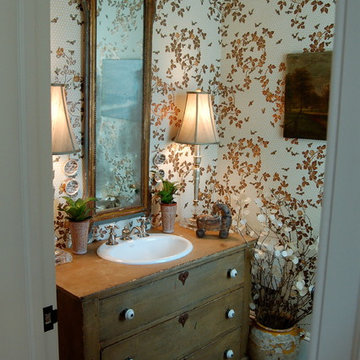
Photo Credit: MPF architects
This is an example of a small rural shower room bathroom in New York with an integrated sink, white cabinets, wooden worktops, brown walls and medium hardwood flooring.
This is an example of a small rural shower room bathroom in New York with an integrated sink, white cabinets, wooden worktops, brown walls and medium hardwood flooring.
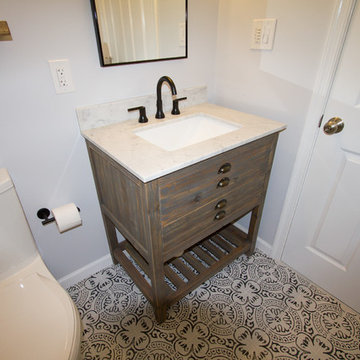
The stylish matte black trend carries on over to the vanity area, as seen in the lined-mirror and sink fixture. The reclaimed wood vanity from Signature Hardware perfectly accentuates the vintage-inspired tile flooring, bringing the tour of this eclectic rustic farmhouse guest bathroom to an end. Next stop: the kitchen!
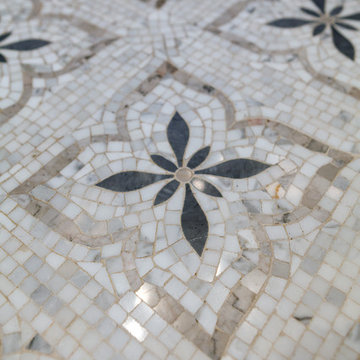
Design ideas for a medium sized farmhouse ensuite bathroom in San Francisco with recessed-panel cabinets, blue cabinets, an alcove bath, a shower/bath combination, a one-piece toilet, white walls, marble flooring, an integrated sink, engineered stone worktops and white floors.
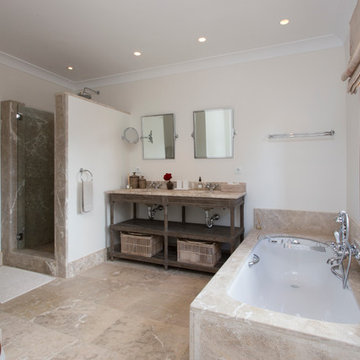
Inspiration for a large rural ensuite bathroom in Palma de Mallorca with open cabinets, dark wood cabinets, an alcove bath, an alcove shower, white walls and an integrated sink.
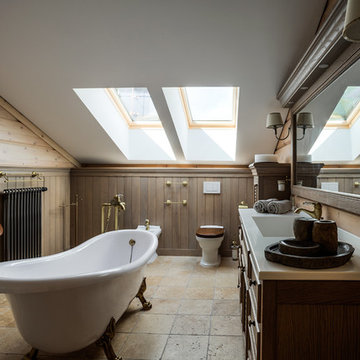
This is an example of a rural ensuite bathroom in Moscow with an integrated sink, medium wood cabinets, a claw-foot bath, an urinal, beige tiles, brown walls and recessed-panel cabinets.

Medium sized rural ensuite bathroom in Minneapolis with shaker cabinets, a two-piece toilet, white walls, laminate floors, an integrated sink, granite worktops, brown floors, a laundry area, a single sink, a freestanding vanity unit, a timber clad ceiling, tongue and groove walls, white cabinets, an alcove shower, black tiles, ceramic tiles, a hinged door and black worktops.
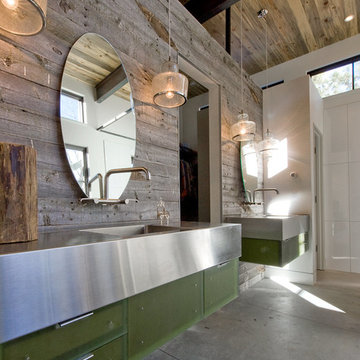
Dale R. Hubbard
Inspiration for a rural bathroom in Denver with an integrated sink, flat-panel cabinets, green cabinets, stainless steel worktops and concrete flooring.
Inspiration for a rural bathroom in Denver with an integrated sink, flat-panel cabinets, green cabinets, stainless steel worktops and concrete flooring.
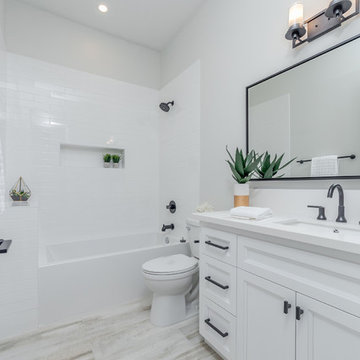
Small country shower room bathroom in Sacramento with beaded cabinets, white cabinets, a freestanding bath, a corner shower, a two-piece toilet, white tiles, ceramic tiles, grey walls, light hardwood flooring, an integrated sink, granite worktops, grey floors, a hinged door and white worktops.
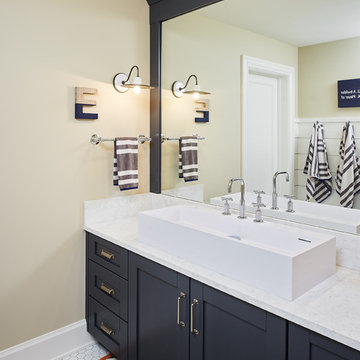
Photographer: Ashley Avila Photography
Builder: Colonial Builders - Tim Schollart
Interior Designer: Laura Davidson
This large estate house was carefully crafted to compliment the rolling hillsides of the Midwest. Horizontal board & batten facades are sheltered by long runs of hipped roofs and are divided down the middle by the homes singular gabled wall. At the foyer, this gable takes the form of a classic three-part archway.
Going through the archway and into the interior, reveals a stunning see-through fireplace surround with raised natural stone hearth and rustic mantel beams. Subtle earth-toned wall colors, white trim, and natural wood floors serve as a perfect canvas to showcase patterned upholstery, black hardware, and colorful paintings. The kitchen and dining room occupies the space to the left of the foyer and living room and is connected to two garages through a more secluded mudroom and half bath. Off to the rear and adjacent to the kitchen is a screened porch that features a stone fireplace and stunning sunset views.
Occupying the space to the right of the living room and foyer is an understated master suite and spacious study featuring custom cabinets with diagonal bracing. The master bedroom’s en suite has a herringbone patterned marble floor, crisp white custom vanities, and access to a his and hers dressing area.
The four upstairs bedrooms are divided into pairs on either side of the living room balcony. Downstairs, the terraced landscaping exposes the family room and refreshment area to stunning views of the rear yard. The two remaining bedrooms in the lower level each have access to an en suite bathroom.
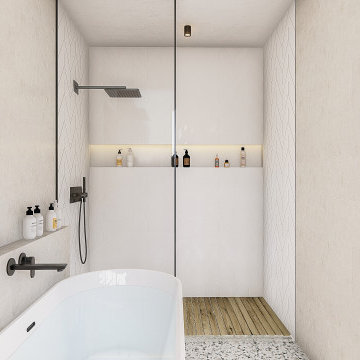
The views are incredible from this bathroom overlooking the pool and epic vista to the north. Natural materials blend perfectly with this modern palette.
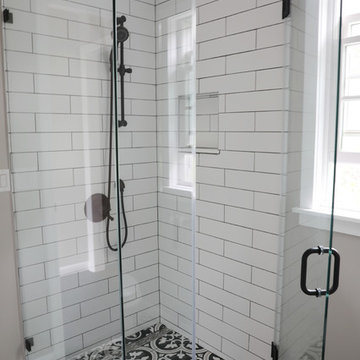
Design ideas for a medium sized country shower room bathroom in New York with dark wood cabinets, black and white tiles, grey walls, cement flooring, white worktops, freestanding cabinets, a walk-in shower, a two-piece toilet, an integrated sink, multi-coloured floors and a hinged door.
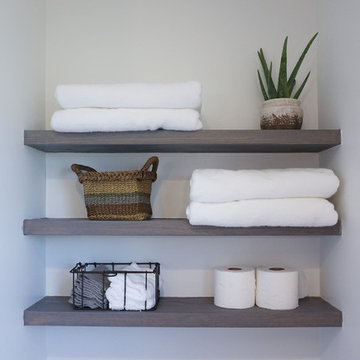
Complete remodel from a classic 1950s pastel green tile to a bright modern farmhouse bathroom. Bright white walls and subway tile naturally reflect light and make the bathroom feel crisp and bright. Navy painted shiplap behind the vanity adds to the farmhouse style. A gorgeous antique gray oak double vanity with Italian Carrara marble countertop finished with chrome fixtures is the centerpiece of the room.
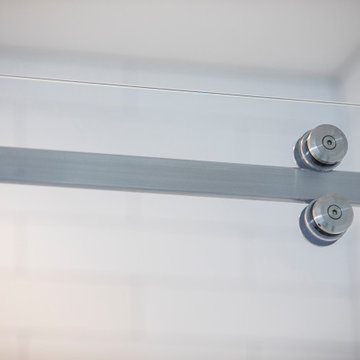
Photo of a small country shower room bathroom in Dallas with freestanding cabinets, grey cabinets, an alcove shower, a two-piece toilet, white tiles, ceramic tiles, blue walls, porcelain flooring, an integrated sink, solid surface worktops, multi-coloured floors, a sliding door, white worktops, a wall niche, a single sink and a freestanding vanity unit.
Country Bathroom with an Integrated Sink Ideas and Designs
6

 Shelves and shelving units, like ladder shelves, will give you extra space without taking up too much floor space. Also look for wire, wicker or fabric baskets, large and small, to store items under or next to the sink, or even on the wall.
Shelves and shelving units, like ladder shelves, will give you extra space without taking up too much floor space. Also look for wire, wicker or fabric baskets, large and small, to store items under or next to the sink, or even on the wall.  The sink, the mirror, shower and/or bath are the places where you might want the clearest and strongest light. You can use these if you want it to be bright and clear. Otherwise, you might want to look at some soft, ambient lighting in the form of chandeliers, short pendants or wall lamps. You could use accent lighting around your country bath in the form to create a tranquil, spa feel, as well.
The sink, the mirror, shower and/or bath are the places where you might want the clearest and strongest light. You can use these if you want it to be bright and clear. Otherwise, you might want to look at some soft, ambient lighting in the form of chandeliers, short pendants or wall lamps. You could use accent lighting around your country bath in the form to create a tranquil, spa feel, as well. 