Country Bathroom with Black Worktops Ideas and Designs
Refine by:
Budget
Sort by:Popular Today
21 - 40 of 590 photos
Item 1 of 3
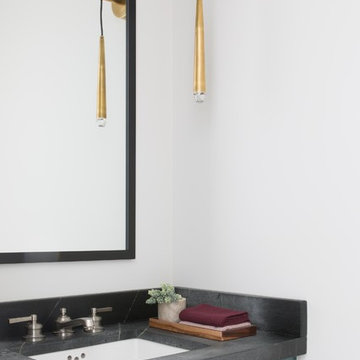
White bathroom with black mirror, brass sconces, silver faucet, peacock blue vanity and soapstone counter. Photo by Suzanna Scott.
Design ideas for a small farmhouse bathroom in San Francisco with recessed-panel cabinets, turquoise cabinets, white walls, light hardwood flooring, a submerged sink, soapstone worktops, beige floors and black worktops.
Design ideas for a small farmhouse bathroom in San Francisco with recessed-panel cabinets, turquoise cabinets, white walls, light hardwood flooring, a submerged sink, soapstone worktops, beige floors and black worktops.
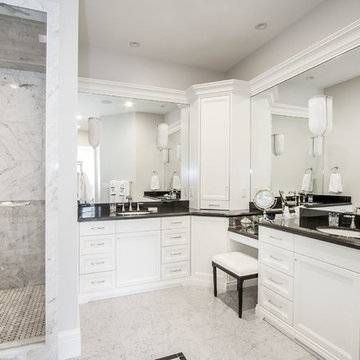
Scot Zimmerman
Large rural ensuite bathroom in Salt Lake City with recessed-panel cabinets, white cabinets, tiled worktops, an alcove shower, white walls, marble flooring, a submerged sink, a built-in bath, grey tiles, marble tiles, grey floors, a hinged door and black worktops.
Large rural ensuite bathroom in Salt Lake City with recessed-panel cabinets, white cabinets, tiled worktops, an alcove shower, white walls, marble flooring, a submerged sink, a built-in bath, grey tiles, marble tiles, grey floors, a hinged door and black worktops.

I love this shower floor hex we found...it's a great compliment to the white subway tile on the walls. I also like to incorporate the vanity countertop material on the step, bench, and other areas to tie the two spaces together. This quartz looks stunning!
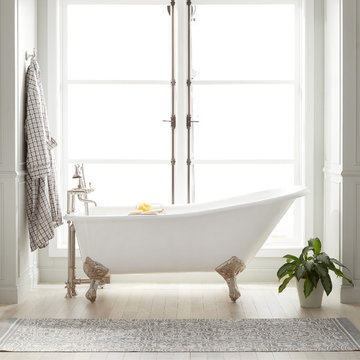
The 66" Goodwin Cast Iron Slipper Clawfoot Tub boasts a vintage look and everyday functionality. The premium material of this bathtub ensures that water remains warm as you bathe. The imperial feet come in a variety of finishes, each one beautifully complementing the Goodwin. This tub is also offered in painted color options such as dark gray, medium gray, light gray, black, light yellow, and slate blue.
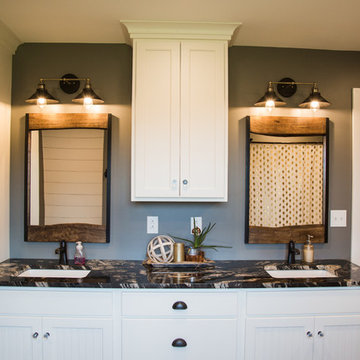
Lutography
Inspiration for a medium sized rural ensuite bathroom in Other with recessed-panel cabinets, white cabinets, an alcove bath, a shower/bath combination, a one-piece toilet, grey walls, vinyl flooring, a submerged sink, granite worktops, brown floors, a shower curtain and black worktops.
Inspiration for a medium sized rural ensuite bathroom in Other with recessed-panel cabinets, white cabinets, an alcove bath, a shower/bath combination, a one-piece toilet, grey walls, vinyl flooring, a submerged sink, granite worktops, brown floors, a shower curtain and black worktops.
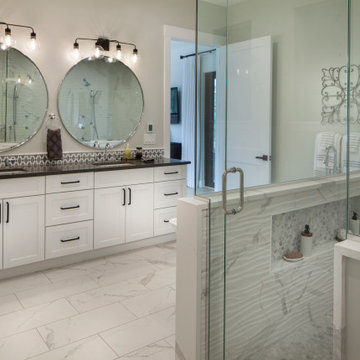
Inspiration for a large country ensuite bathroom in Denver with shaker cabinets, white cabinets, a walk-in shower, white tiles, porcelain tiles, grey walls, porcelain flooring, a submerged sink, engineered stone worktops, white floors, a hinged door, black worktops, a shower bench, double sinks and a built in vanity unit.
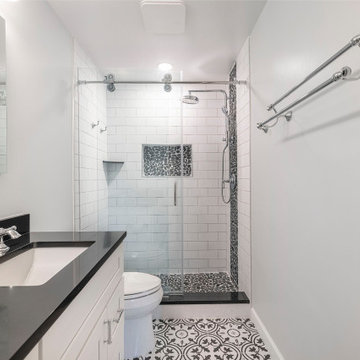
Modern farmhouse bathroom project with black and white flower patterned tiles,
white built-in vanity, black engineered quartz, recessed medicine cabinets, polished chrome fixtures, walk-in shower with sliding glass door, subway wall tiles and black pebble shower floor tiles.

Homeowner and GB General Contractors Inc had a long-standing relationship, this project was the 3rd time that the Owners’ and Contractor had worked together on remodeling or build. Owners’ wanted to do a small remodel on their 1970's brick home in preparation for their upcoming retirement.
In the beginning "the idea" was to make a few changes, the final result, however, turned to a complete demo (down to studs) of the existing 2500 sf including the addition of an enclosed patio and oversized 2 car garage.
Contractor and Owners’ worked seamlessly together to create a home that can be enjoyed and cherished by the family for years to come. The Owners’ dreams of a modern farmhouse with "old world styles" by incorporating repurposed wood, doors, and other material from a barn that was on the property.
The transforming was stunning, from dark and dated to a bright, spacious, and functional. The entire project is a perfect example of close communication between Owners and Contractors.
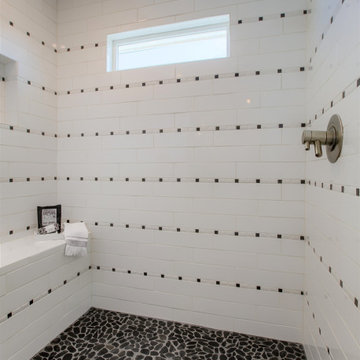
Photo of a large rural ensuite bathroom in Kansas City with shaker cabinets, white cabinets, a freestanding bath, a double shower, a one-piece toilet, black and white tiles, mosaic tiles, white walls, porcelain flooring, a pedestal sink, granite worktops, white floors, a hinged door and black worktops.

This Altadena home is the perfect example of modern farmhouse flair. The powder room flaunts an elegant mirror over a strapping vanity; the butcher block in the kitchen lends warmth and texture; the living room is replete with stunning details like the candle style chandelier, the plaid area rug, and the coral accents; and the master bathroom’s floor is a gorgeous floor tile.
Project designed by Courtney Thomas Design in La Cañada. Serving Pasadena, Glendale, Monrovia, San Marino, Sierra Madre, South Pasadena, and Altadena.
For more about Courtney Thomas Design, click here: https://www.courtneythomasdesign.com/
To learn more about this project, click here:
https://www.courtneythomasdesign.com/portfolio/new-construction-altadena-rustic-modern/
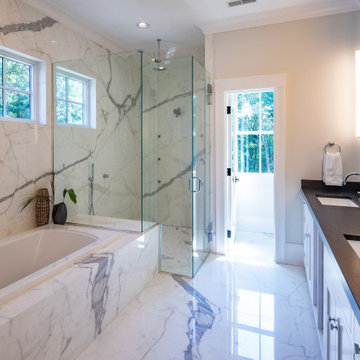
Master bathroom
Photo of a large country ensuite bathroom in Boston with shaker cabinets, white cabinets, a built-in bath, a built-in shower, a one-piece toilet, white tiles, stone tiles, white walls, porcelain flooring, a submerged sink, granite worktops, white floors, a hinged door and black worktops.
Photo of a large country ensuite bathroom in Boston with shaker cabinets, white cabinets, a built-in bath, a built-in shower, a one-piece toilet, white tiles, stone tiles, white walls, porcelain flooring, a submerged sink, granite worktops, white floors, a hinged door and black worktops.
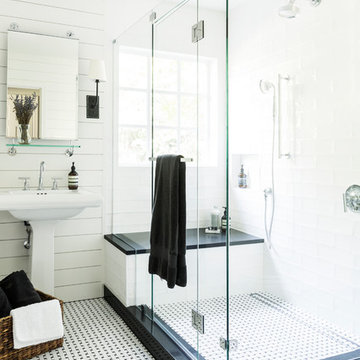
After purchasing this home my clients wanted to update the house to their lifestyle and taste. We remodeled the home to enhance the master suite, all bathrooms, paint, lighting, and furniture.
Photography: Michael Wiltbank
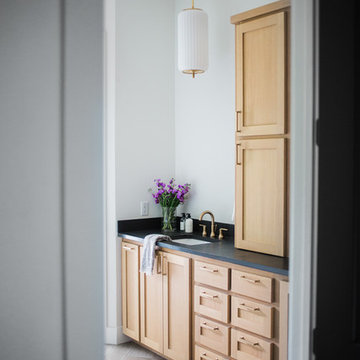
Inspiration for a large farmhouse ensuite bathroom in Austin with shaker cabinets, brown cabinets, a freestanding bath, a walk-in shower, a two-piece toilet, white tiles, porcelain tiles, white walls, porcelain flooring, a submerged sink, engineered stone worktops, grey floors, an open shower and black worktops.

Iran Watson Photography
Inspiration for a farmhouse ensuite bathroom in Atlanta with medium wood cabinets, a freestanding bath, a built-in shower, white tiles, metro tiles, grey walls, cement flooring, a vessel sink, multi-coloured floors, an open shower, black worktops and open cabinets.
Inspiration for a farmhouse ensuite bathroom in Atlanta with medium wood cabinets, a freestanding bath, a built-in shower, white tiles, metro tiles, grey walls, cement flooring, a vessel sink, multi-coloured floors, an open shower, black worktops and open cabinets.
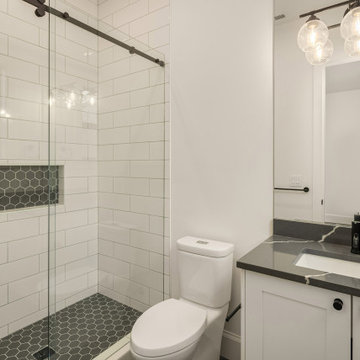
This project was a complete home design plan for a large new construction luxury home on the south-end of Mercer Island. The contrasting colors utilized throughout emit a chic modern vibe while the complementing darker tones invites a sense of warmth to this modern farmhouse style.
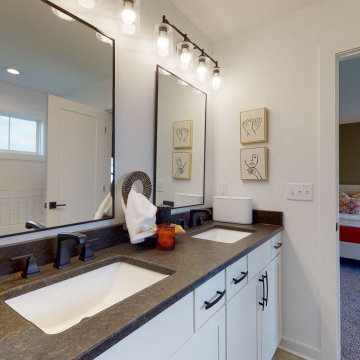
Large country ensuite bathroom in Louisville with recessed-panel cabinets, white cabinets, an alcove bath, an alcove shower, a one-piece toilet, white tiles, metro tiles, white walls, medium hardwood flooring, an integrated sink, granite worktops, brown floors, a hinged door, black worktops, an enclosed toilet, double sinks and a built in vanity unit.

Design ideas for a large rural ensuite bathroom in New York with freestanding cabinets, distressed cabinets, a freestanding bath, an alcove shower, a two-piece toilet, black and white tiles, metro tiles, white walls, ceramic flooring, a submerged sink, onyx worktops, multi-coloured floors, a hinged door and black worktops.
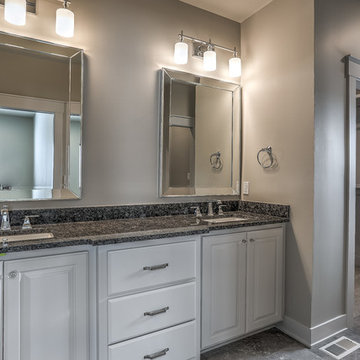
Design ideas for a farmhouse ensuite bathroom in Omaha with raised-panel cabinets, white cabinets, a walk-in shower, a two-piece toilet, grey tiles, grey walls, ceramic flooring, a submerged sink, granite worktops, grey floors, a hinged door and black worktops.
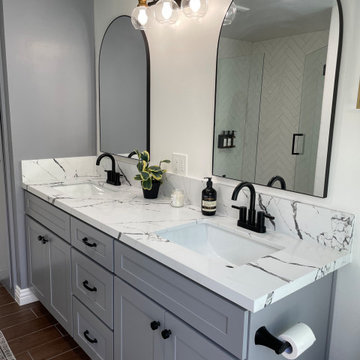
Sometimes the cost of painting an existing vanity vs. a new vanity isn't only the cost of the labor, fixing the old doors, the inside shelves were in poor condition, and the overall space the vanity provided was sub par...so we did replace the vanity and they have so much more functioning space. We did however paint the linen cabinet and the adjoining wall, and it really makes it look built it. I think this transformation is a home run!!!
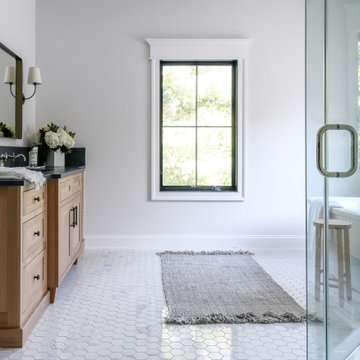
This farmhouse designed by our Virginia interior design studio showcases custom, traditional style with modern accents. The laundry room was given an interesting interplay of patterns and texture with a grey mosaic tile backsplash and printed tiled flooring. The dark cabinetry provides adequate storage and style. All the bathrooms are bathed in light palettes with hints of coastal color, while the mudroom features a grey and wood palette with practical built-in cabinets and cubbies. The kitchen is all about sleek elegance with a light palette and oversized pendants with metal accents.
---
Project designed by Vienna interior design studio Amy Peltier Interior Design & Home. They serve Mclean, Vienna, Bethesda, DC, Potomac, Great Falls, Chevy Chase, Rockville, Oakton, Alexandria, and the surrounding area.
For more about Amy Peltier Interior Design & Home, click here: https://peltierinteriors.com/
To learn more about this project, click here:
https://peltierinteriors.com/portfolio/vienna-interior-modern-farmhouse/
Country Bathroom with Black Worktops Ideas and Designs
2

 Shelves and shelving units, like ladder shelves, will give you extra space without taking up too much floor space. Also look for wire, wicker or fabric baskets, large and small, to store items under or next to the sink, or even on the wall.
Shelves and shelving units, like ladder shelves, will give you extra space without taking up too much floor space. Also look for wire, wicker or fabric baskets, large and small, to store items under or next to the sink, or even on the wall.  The sink, the mirror, shower and/or bath are the places where you might want the clearest and strongest light. You can use these if you want it to be bright and clear. Otherwise, you might want to look at some soft, ambient lighting in the form of chandeliers, short pendants or wall lamps. You could use accent lighting around your country bath in the form to create a tranquil, spa feel, as well.
The sink, the mirror, shower and/or bath are the places where you might want the clearest and strongest light. You can use these if you want it to be bright and clear. Otherwise, you might want to look at some soft, ambient lighting in the form of chandeliers, short pendants or wall lamps. You could use accent lighting around your country bath in the form to create a tranquil, spa feel, as well. 